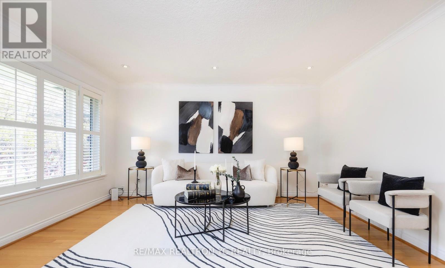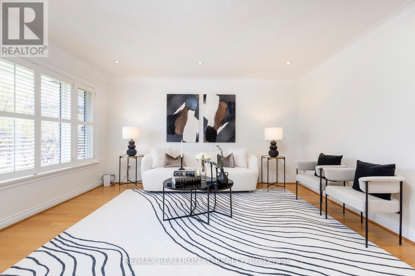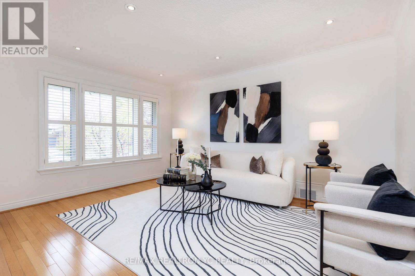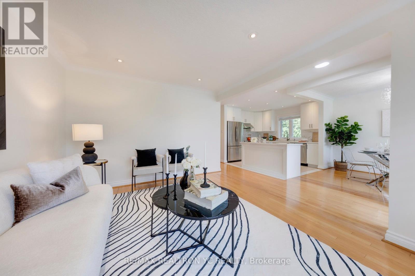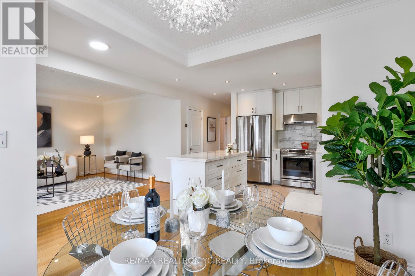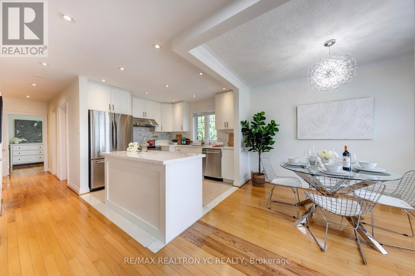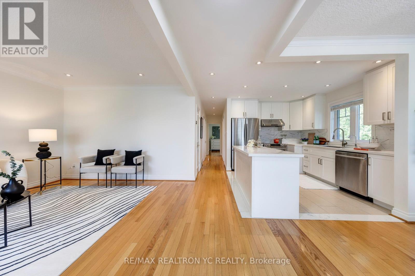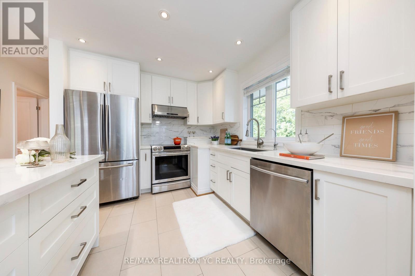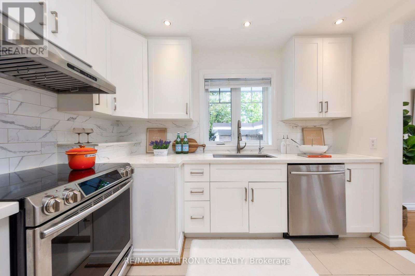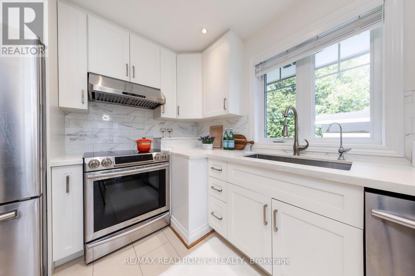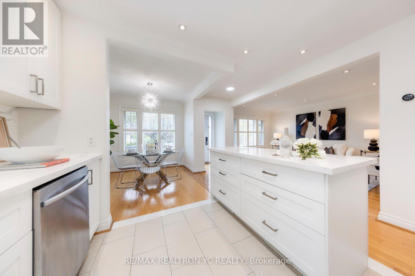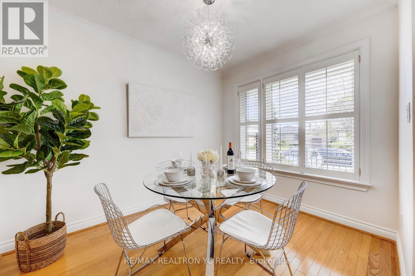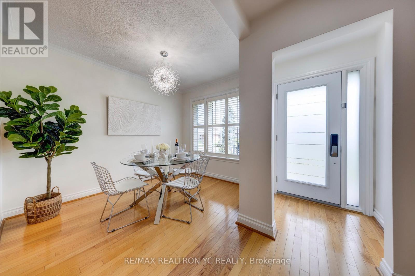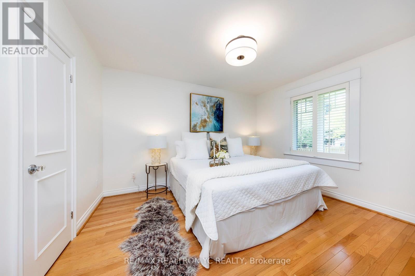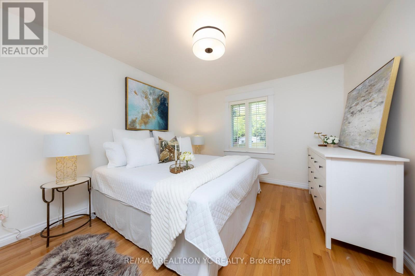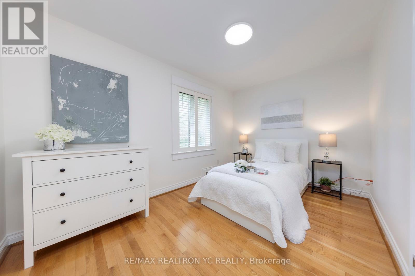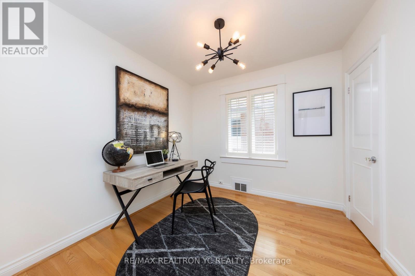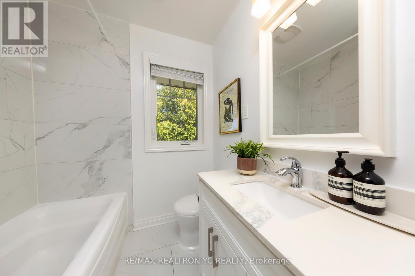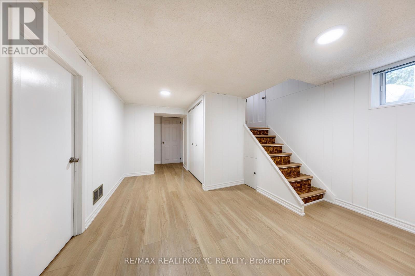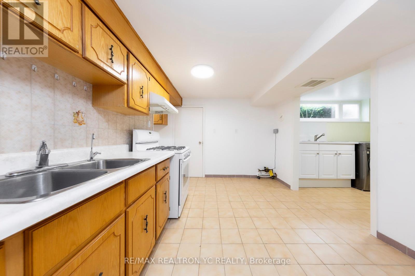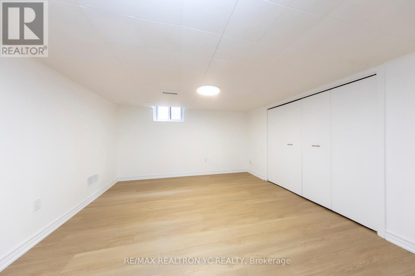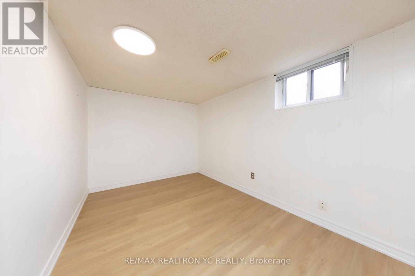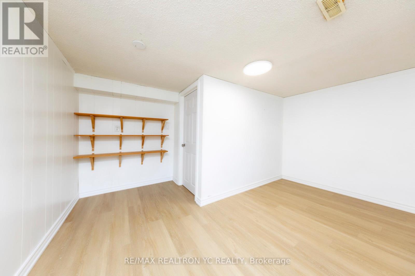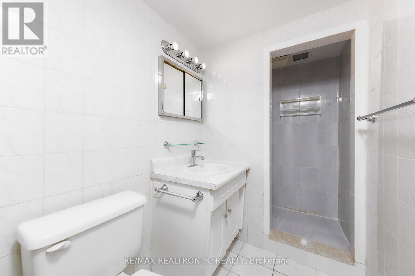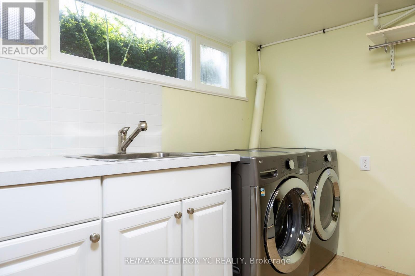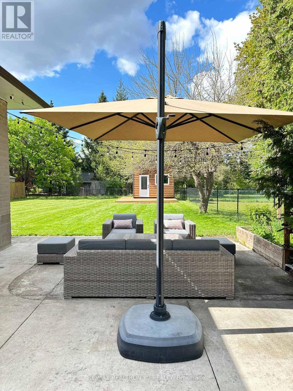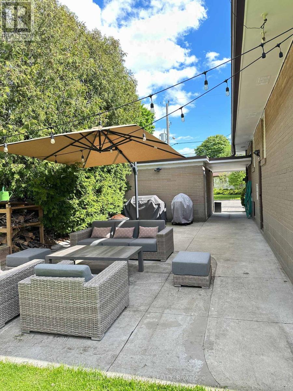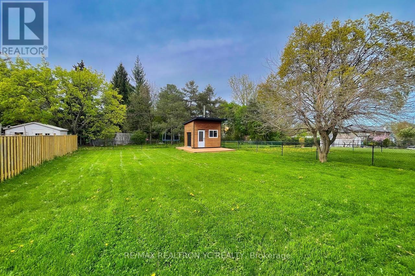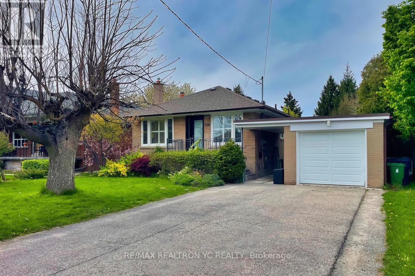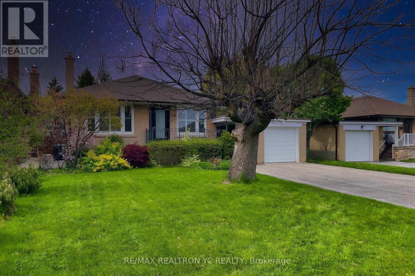6 Bedroom
2 Bathroom
Bungalow
Central Air Conditioning
Forced Air
$1,289,000
Welcome To This Sun Drenched, Well Maintained Family Bungalow Sitting On A Premium 52.5x150ft, PoolSized Lot! Abundance Of Natural Light Creating A Warm Ambiance Throughout Home. Open-Concept &Functional Floor Plan. Main Floor Features updated Kitchen W/ Quartz Countertop (2018), FreshlyPainted Walls, Plenty Of Pot Lights, Newly Finished Basement Flooring (2024), With Separate SideEntrance including Kitchen, Three Bedrooms for Potential Solid Income, 3Pc Bath, Bedrooms WithWindow, Laundry Room & Plenty Of Storage Space. This property offers Endless Possibilities, Ready ToMove In, Rent It Out, Or Build Your Dream Home on this Land Area of 7875 Sq-Ft! Prime Location, NearTop Schools, Parks, Yorkdale Mall, Places Of Worship, Transit & Easy Access to HWY 401. **** EXTRAS **** **High Ranking William Lyon Mackenzie Secondary School** *** (id:54870)
Property Details
|
MLS® Number
|
C8317534 |
|
Property Type
|
Single Family |
|
Community Name
|
Bathurst Manor |
|
Amenities Near By
|
Park, Place Of Worship, Public Transit, Schools |
|
Features
|
Carpet Free, In-law Suite |
|
Parking Space Total
|
5 |
Building
|
Bathroom Total
|
2 |
|
Bedrooms Above Ground
|
3 |
|
Bedrooms Below Ground
|
3 |
|
Bedrooms Total
|
6 |
|
Appliances
|
Garage Door Opener Remote(s), Water Heater, Dryer, Garage Door Opener |
|
Architectural Style
|
Bungalow |
|
Basement Development
|
Finished |
|
Basement Features
|
Walk Out, Walk-up |
|
Basement Type
|
N/a (finished) |
|
Construction Style Attachment
|
Detached |
|
Cooling Type
|
Central Air Conditioning |
|
Exterior Finish
|
Brick |
|
Foundation Type
|
Brick |
|
Heating Fuel
|
Natural Gas |
|
Heating Type
|
Forced Air |
|
Stories Total
|
1 |
|
Type
|
House |
Parking
Land
|
Acreage
|
No |
|
Land Amenities
|
Park, Place Of Worship, Public Transit, Schools |
|
Sewer
|
Sanitary Sewer |
|
Size Irregular
|
52.5 X 150 Ft |
|
Size Total Text
|
52.5 X 150 Ft |
Rooms
| Level |
Type |
Length |
Width |
Dimensions |
|
Lower Level |
Kitchen |
2.95 m |
3.66 m |
2.95 m x 3.66 m |
|
Lower Level |
Bedroom 4 |
3.05 m |
3.66 m |
3.05 m x 3.66 m |
|
Lower Level |
Bedroom 5 |
3.96 m |
2.13 m |
3.96 m x 2.13 m |
|
Main Level |
Living Room |
3.4 m |
4.57 m |
3.4 m x 4.57 m |
|
Main Level |
Dining Room |
2.49 m |
3.05 m |
2.49 m x 3.05 m |
|
Main Level |
Kitchen |
2.83 m |
3.23 m |
2.83 m x 3.23 m |
|
Main Level |
Primary Bedroom |
3.39 m |
3.91 m |
3.39 m x 3.91 m |
|
Main Level |
Bedroom 2 |
3.96 m |
2.74 m |
3.96 m x 2.74 m |
|
Main Level |
Bedroom 3 |
3.4 m |
2.81 m |
3.4 m x 2.81 m |
https://www.realtor.ca/real-estate/26863915/226-codsell-avenue-toronto-bathurst-manor
