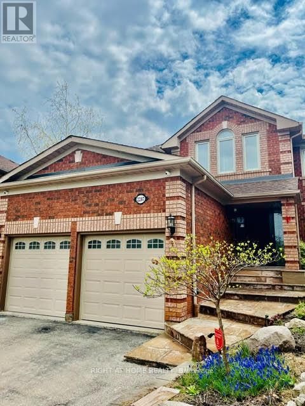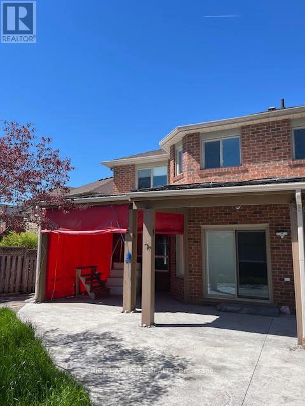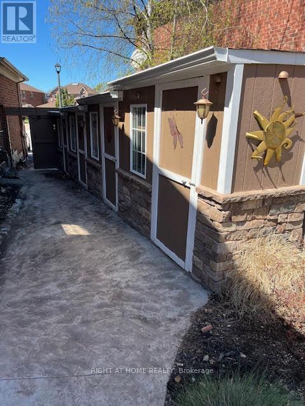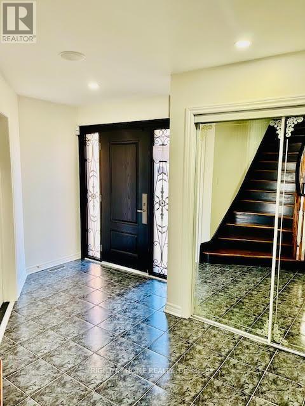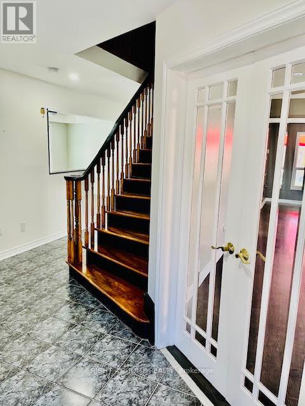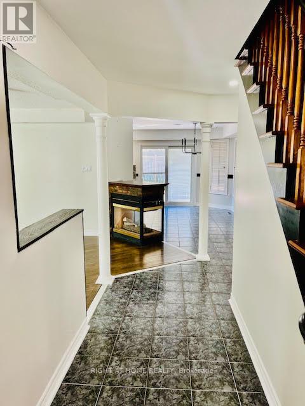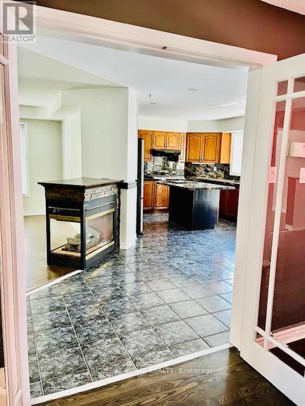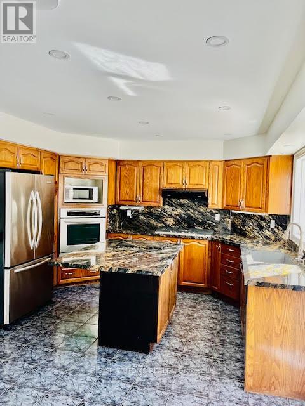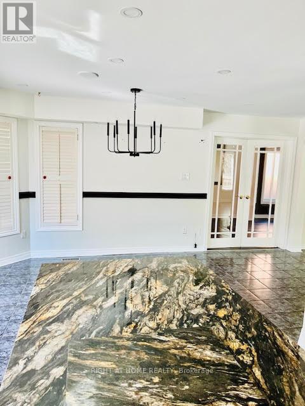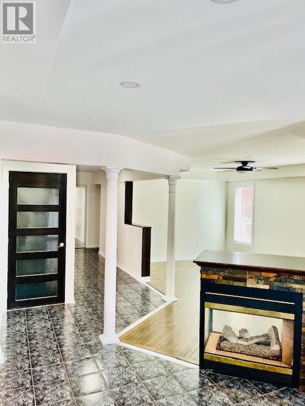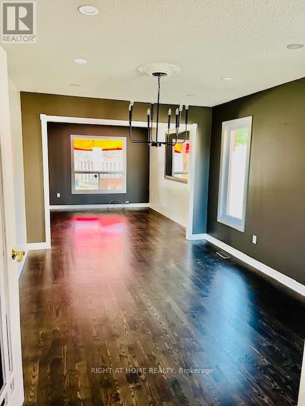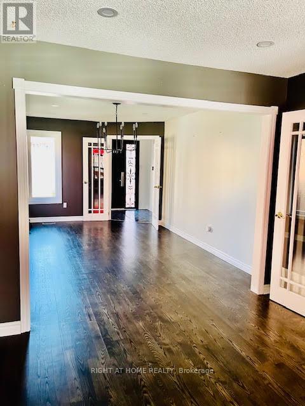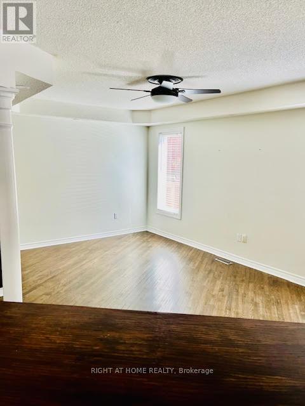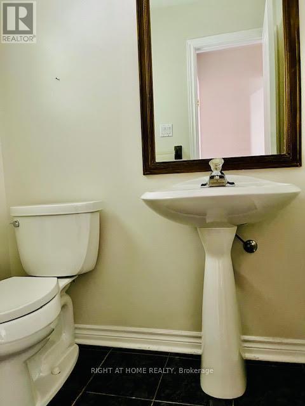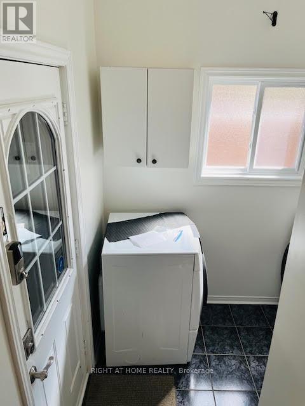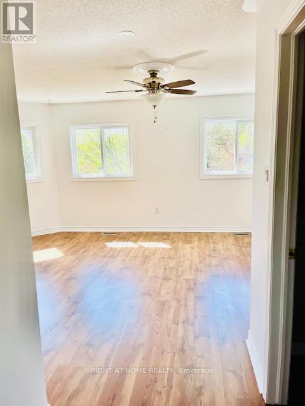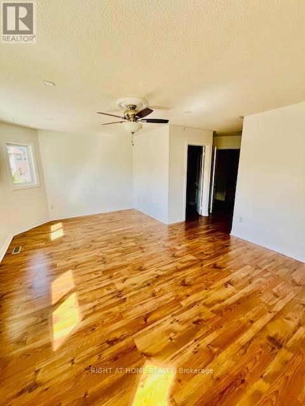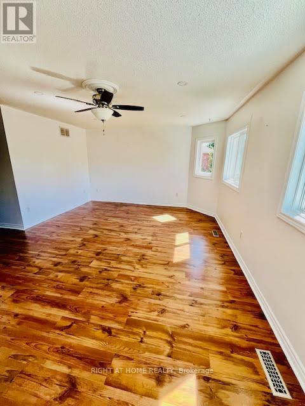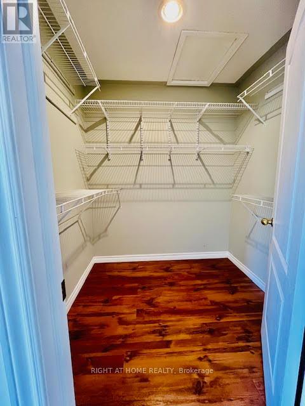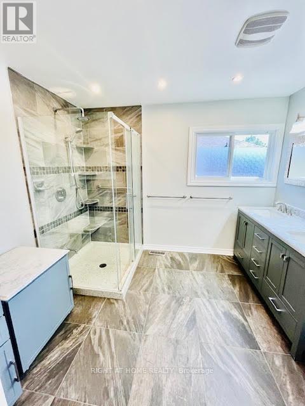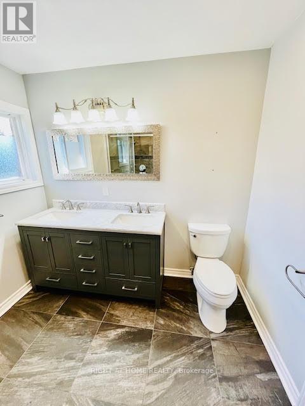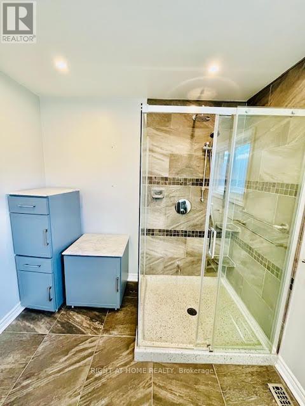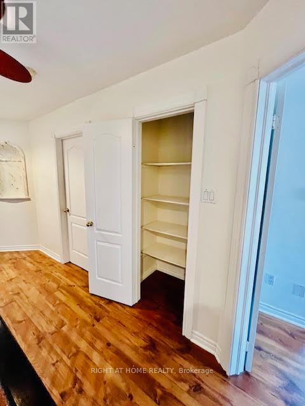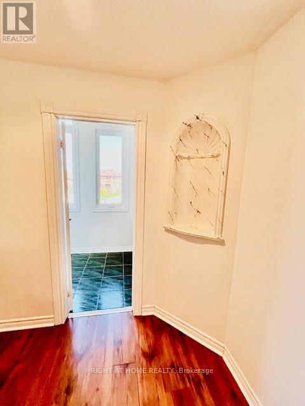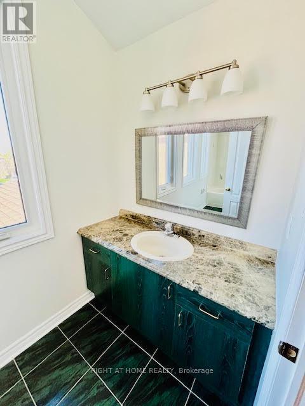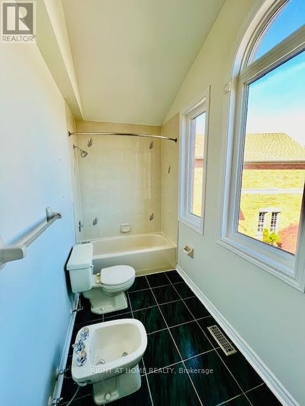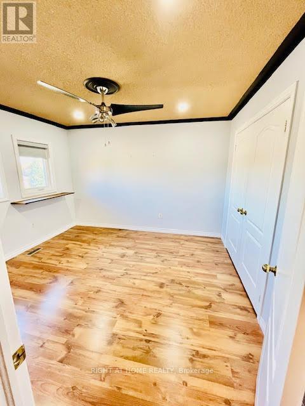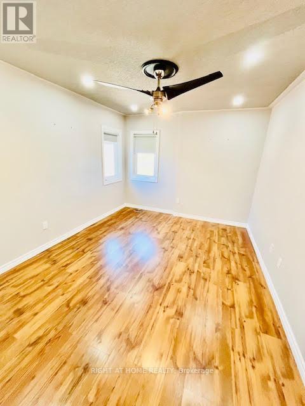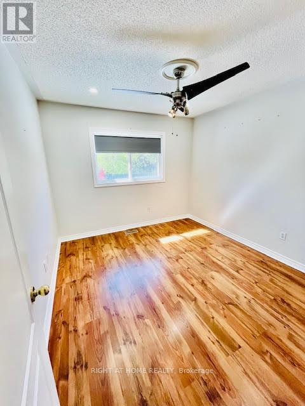4 Bedroom
3 Bathroom
Fireplace
Above Ground Pool
Central Air Conditioning
Forced Air
$4,500 Monthly
This Primely Located Beautiful Home Offers Easy Access To All Amenities Residents Desire. Situated In The Boundary Of Highly Ranked Schools, Close To The Credit Valley Hospital, Go Station, Bus Routes, Parks, Restaurants, Mall And The Cinema. The Home Features Four Spacious Bedrooms With A Significant Amount Of Natural Light, Large Entertainment Spaces And A Gourmet Kitchen With Granite Countertops Perfect For Whipping Up Culinary Delights. The Stamped Concrete Back Yard With An Above Ground Pool, Cozy Covered Seating Area And Beautifully Landscaped Back And Front Yard Gives The House An Elegant Touch And Welcoming Warmth!! **** EXTRAS **** Located In A Top Ranked School Zone, Close To Go Transit, Credit Valley Hospital, And The Erin Mills Town Center. Walkable Distance To Parks, Minutes Drive From 403, 401 & 407. Located near Restaurants On Main Street, Streetsville. (id:54870)
Property Details
|
MLS® Number
|
W8306768 |
|
Property Type
|
Single Family |
|
Community Name
|
Central Erin Mills |
|
Features
|
Carpet Free |
|
Parking Space Total
|
2 |
|
Pool Type
|
Above Ground Pool |
Building
|
Bathroom Total
|
3 |
|
Bedrooms Above Ground
|
4 |
|
Bedrooms Total
|
4 |
|
Appliances
|
Dishwasher, Dryer, Microwave, Oven, Refrigerator, Stove, Washer, Window Coverings |
|
Basement Development
|
Finished |
|
Basement Features
|
Separate Entrance |
|
Basement Type
|
N/a (finished) |
|
Construction Style Attachment
|
Detached |
|
Cooling Type
|
Central Air Conditioning |
|
Exterior Finish
|
Brick |
|
Fireplace Present
|
Yes |
|
Fireplace Total
|
1 |
|
Foundation Type
|
Unknown |
|
Heating Fuel
|
Electric |
|
Heating Type
|
Forced Air |
|
Stories Total
|
2 |
|
Type
|
House |
|
Utility Water
|
Municipal Water |
Parking
Land
|
Acreage
|
No |
|
Sewer
|
Sanitary Sewer |
Rooms
| Level |
Type |
Length |
Width |
Dimensions |
|
Second Level |
Primary Bedroom |
3.35 m |
3.05 m |
3.35 m x 3.05 m |
|
Second Level |
Bedroom 2 |
5.89 m |
4.11 m |
5.89 m x 4.11 m |
|
Second Level |
Bedroom 3 |
3.96 m |
3.12 m |
3.96 m x 3.12 m |
|
Second Level |
Bedroom 4 |
3.86 m |
3.23 m |
3.86 m x 3.23 m |
|
Main Level |
Living Room |
4.87 m |
3.12 m |
4.87 m x 3.12 m |
|
Main Level |
Dining Room |
3.96 m |
3.05 m |
3.96 m x 3.05 m |
|
Main Level |
Family Room |
5.18 m |
3.35 m |
5.18 m x 3.35 m |
|
Main Level |
Kitchen |
4.11 m |
2.74 m |
4.11 m x 2.74 m |
|
Main Level |
Sitting Room |
5.18 m |
3.12 m |
5.18 m x 3.12 m |
Utilities
https://www.realtor.ca/real-estate/26848427/2287-london-mist-court-s-mississauga-central-erin-mills
