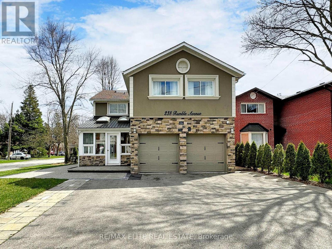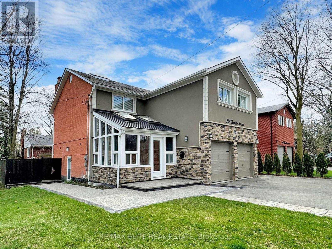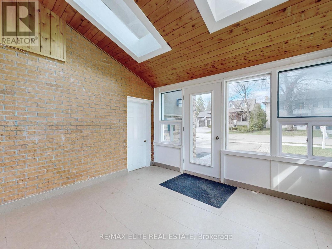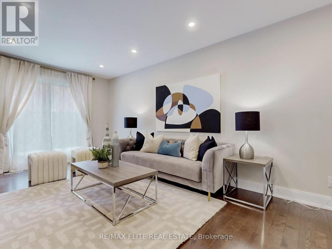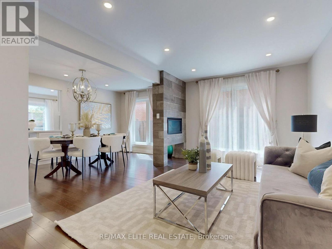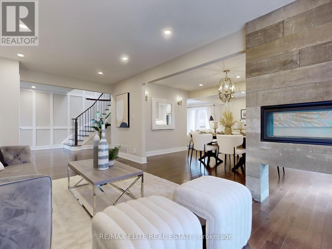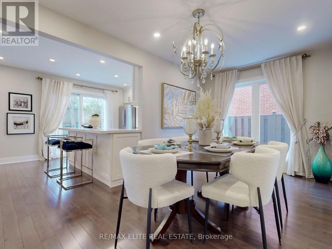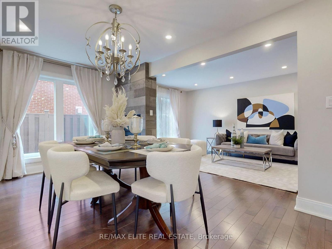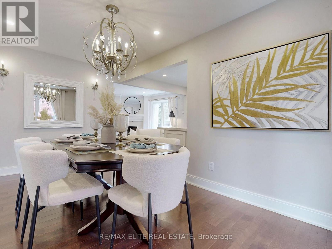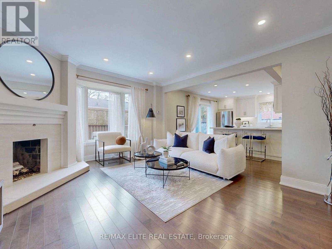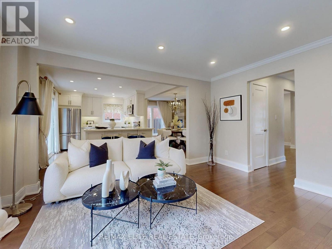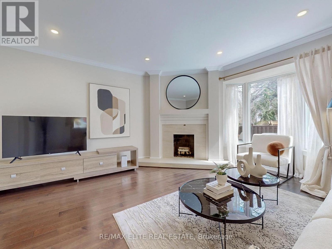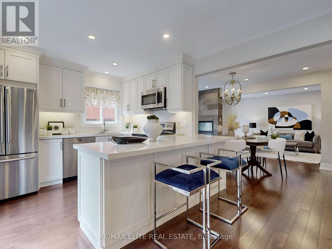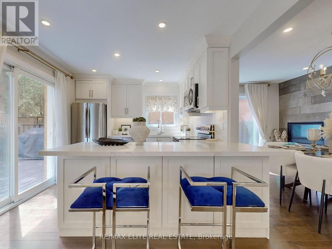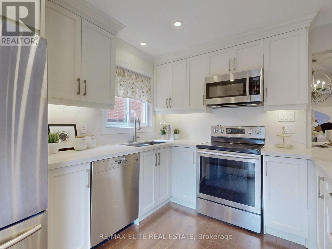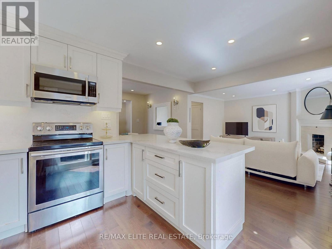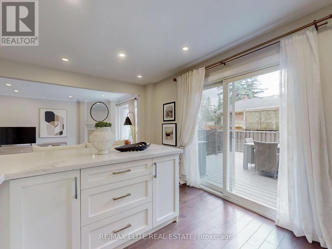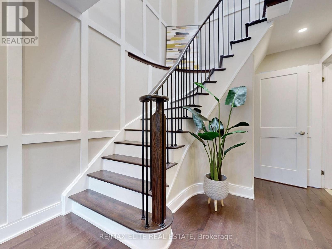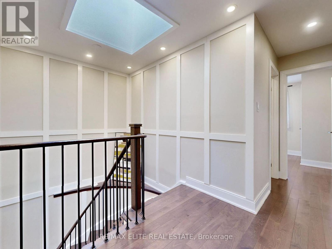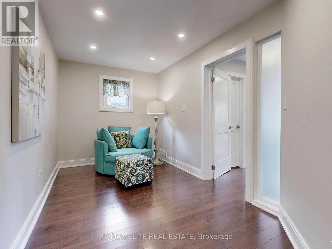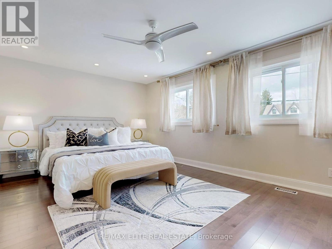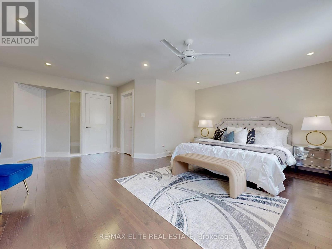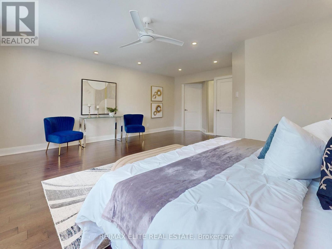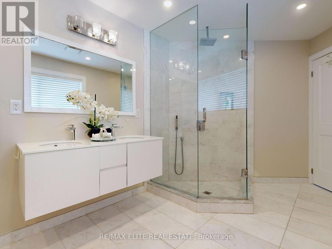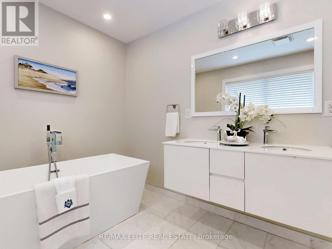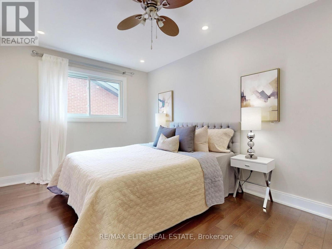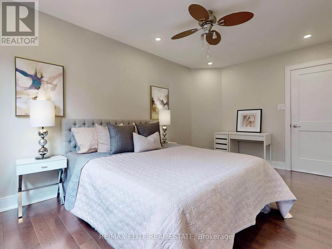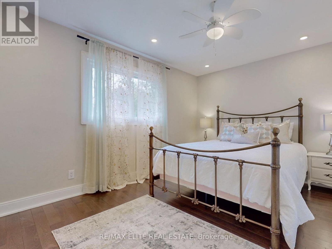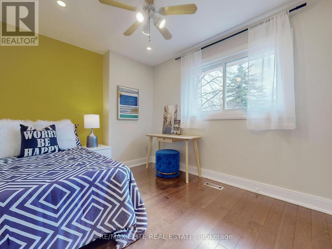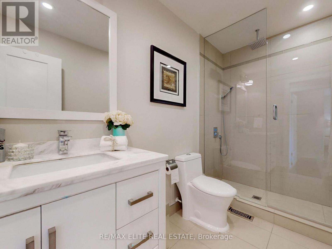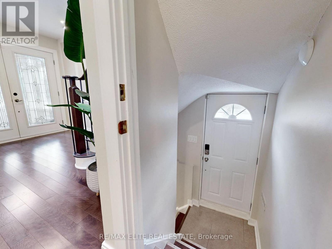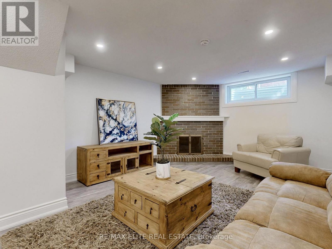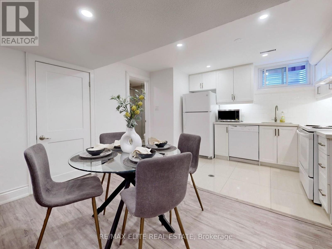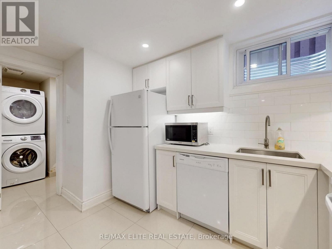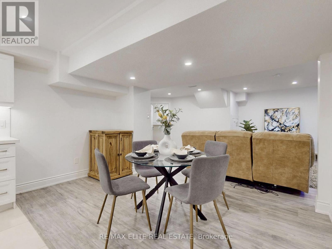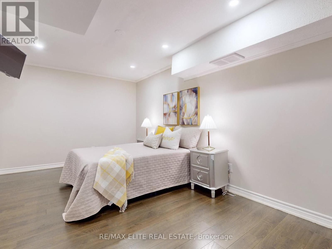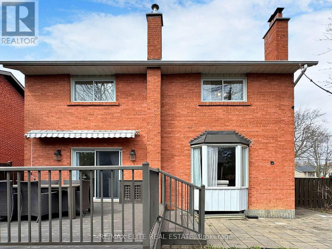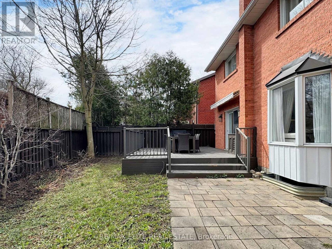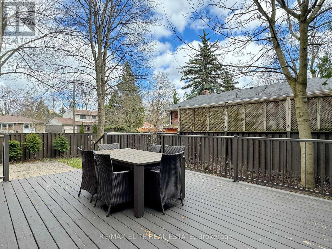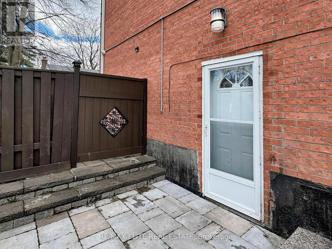5 Bedroom
4 Bathroom
Fireplace
Central Air Conditioning
Forced Air
$1,739,900
Presenting a sophisticated 4+1 bedroom home nestled in the esteemed Mill Pond area, boasting a prime corner lot location just moments away from the serene Upper Mill Pond Park and Bradstock Park. This charming residence welcomes you with an inviting open-concept layout, perfect for both relaxation and entertainment. The gourmet kitchen features elegant quartz countertops and a stylish backsplash, seamlessly flowing into the cozy family room adorned with a wood-burning fireplace. Enjoy the seamless transition from the open-concept living/dining room, graced by a two-sided gas fireplace, creating a warm ambiance throughout. Hardwood flooring graces every corner, complemented by strategically placed pot lights illuminating every level. Natural light streams in through a skylight, accentuating the custom-designed window coverings, blinds, and draperies, adding to the allure of this elegant abode. (id:54870)
Property Details
|
MLS® Number
|
N8277740 |
|
Property Type
|
Single Family |
|
Community Name
|
Mill Pond |
|
Parking Space Total
|
8 |
Building
|
Bathroom Total
|
4 |
|
Bedrooms Above Ground
|
4 |
|
Bedrooms Below Ground
|
1 |
|
Bedrooms Total
|
5 |
|
Basement Features
|
Apartment In Basement, Separate Entrance |
|
Basement Type
|
N/a |
|
Construction Style Attachment
|
Detached |
|
Cooling Type
|
Central Air Conditioning |
|
Exterior Finish
|
Brick, Stucco |
|
Fireplace Present
|
Yes |
|
Heating Fuel
|
Natural Gas |
|
Heating Type
|
Forced Air |
|
Stories Total
|
2 |
|
Type
|
House |
Parking
Land
|
Acreage
|
No |
|
Size Irregular
|
50 X 100 Ft |
|
Size Total Text
|
50 X 100 Ft |
Rooms
| Level |
Type |
Length |
Width |
Dimensions |
|
Second Level |
Primary Bedroom |
18.8 m |
12.47 m |
18.8 m x 12.47 m |
|
Second Level |
Bedroom 2 |
15.19 m |
9.84 m |
15.19 m x 9.84 m |
|
Second Level |
Bedroom 3 |
15.29 m |
9.91 m |
15.29 m x 9.91 m |
|
Second Level |
Bedroom 4 |
12.14 m |
8.69 m |
12.14 m x 8.69 m |
|
Second Level |
Sitting Room |
7.87 m |
7.55 m |
7.87 m x 7.55 m |
|
Basement |
Bedroom |
|
|
Measurements not available |
|
Basement |
Living Room |
|
|
Measurements not available |
|
Basement |
Kitchen |
|
|
Measurements not available |
|
Main Level |
Living Room |
21 m |
10.24 m |
21 m x 10.24 m |
|
Main Level |
Dining Room |
15.49 m |
9.61 m |
15.49 m x 9.61 m |
|
Main Level |
Family Room |
13.12 m |
15.42 m |
13.12 m x 15.42 m |
|
Main Level |
Kitchen |
15.49 m |
10.4 m |
15.49 m x 10.4 m |
https://www.realtor.ca/real-estate/26811798/238-rumble-ave-richmond-hill-mill-pond
