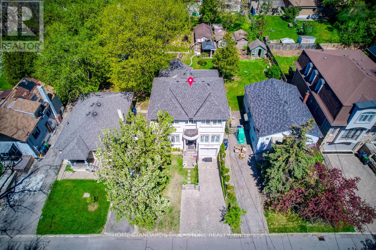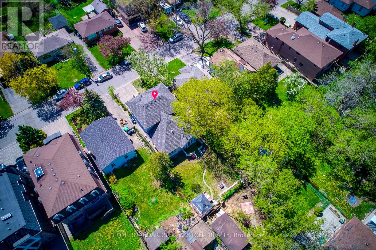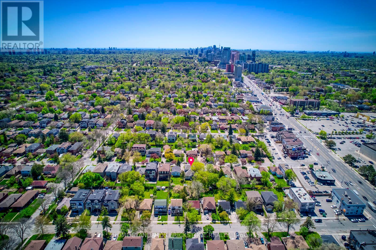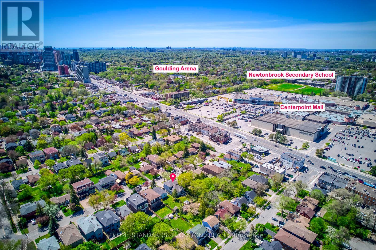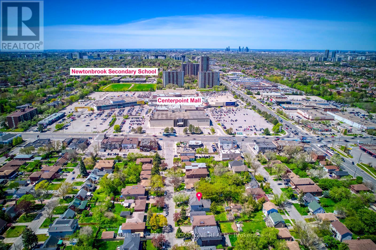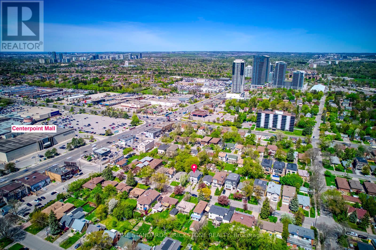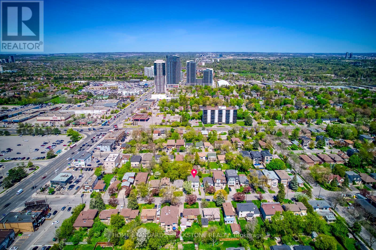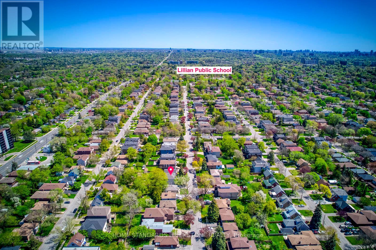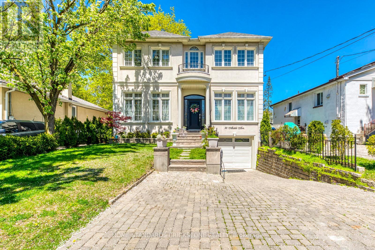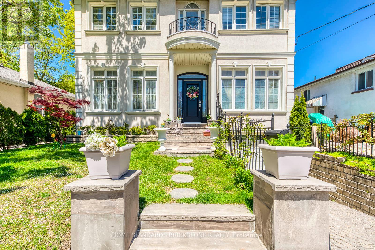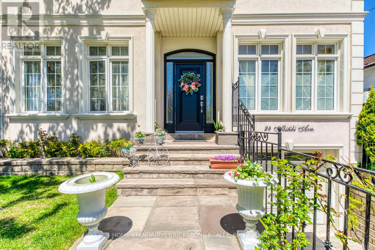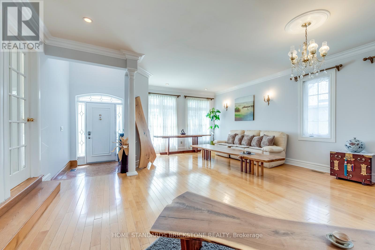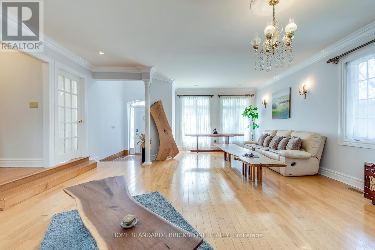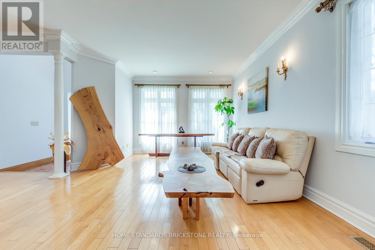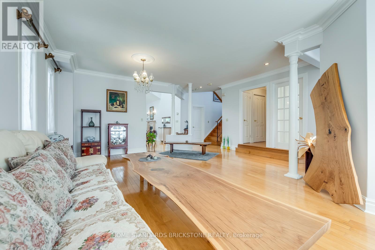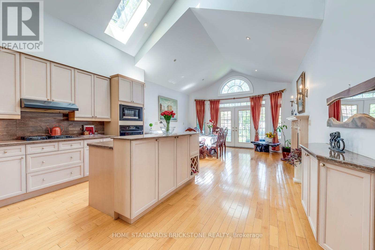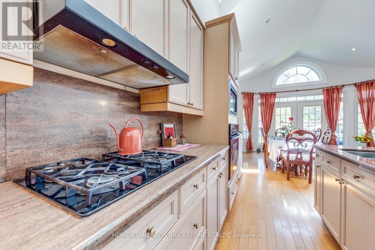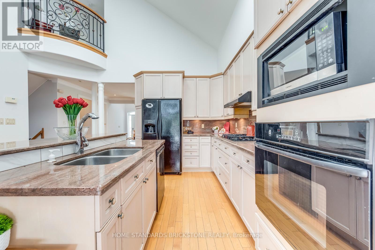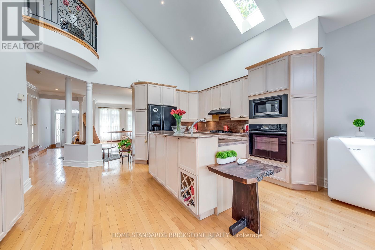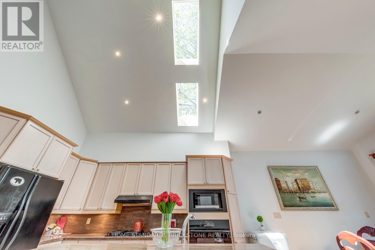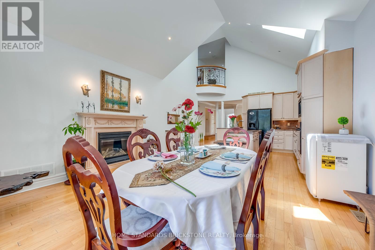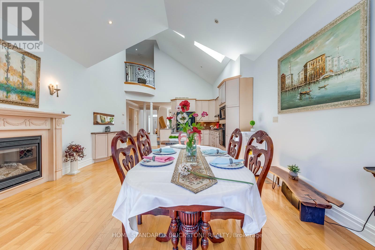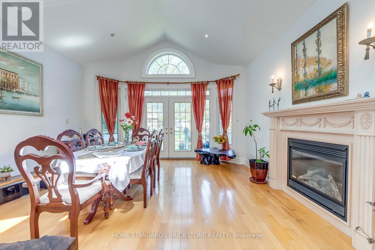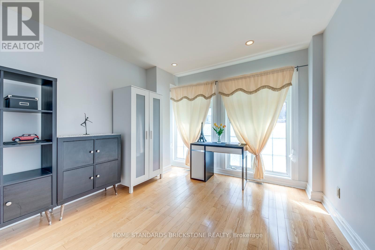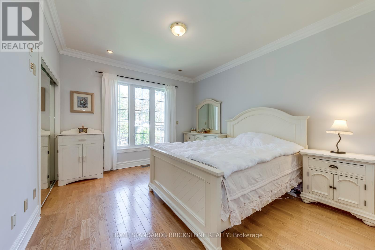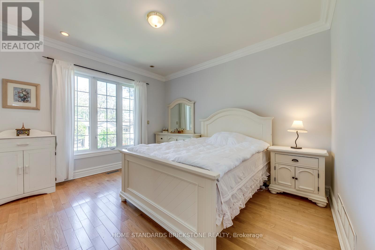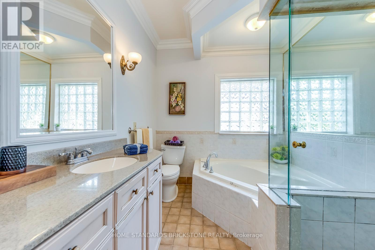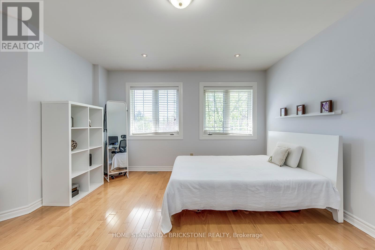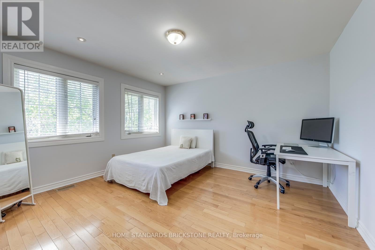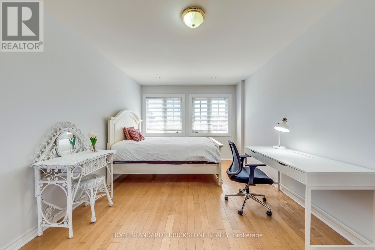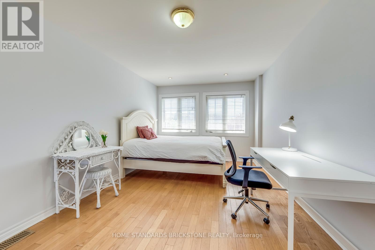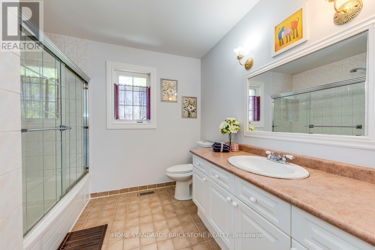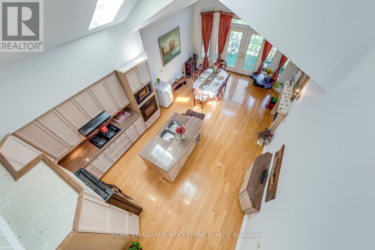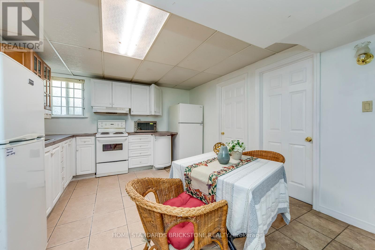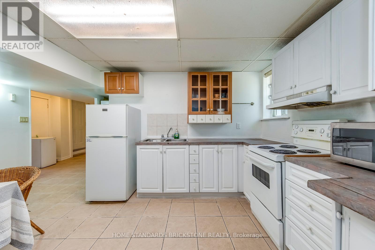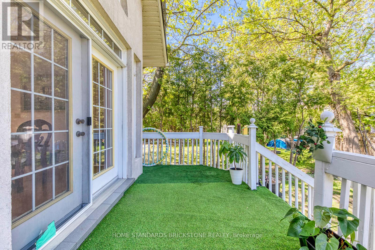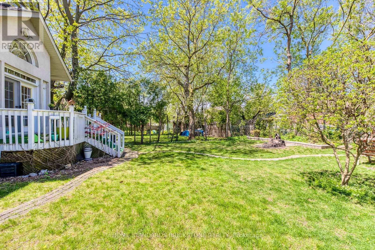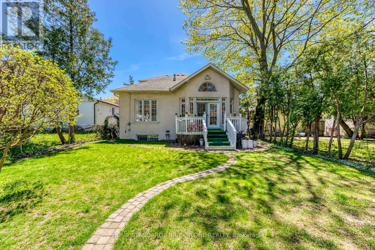9 Bedroom
5 Bathroom
Fireplace
Central Air Conditioning
Forced Air
$2,320,000
Attention to Investors, End-users, Renovators, or Builders! Introducing Charming, Elegant, Brightest to the Top, 2 Story but Loft Setting Home in the heart of Newtonbrook E. Fresh Paint (2024), Lots of Windows, Smooth Ceiling Through Out, Spacious Living/ Dining has South Facing Large windows, Good Sized Office Pot lights, Cathedral Ceiling with Bright Skylight in Kitchen, Granite Top & B/splash, Open Concept. W/O to Matured Backyard, Fireplace. Main Floor Primary room, 4Pc Ensuite, His/Hers Closet, Overlooks Garden with Lots of Lights, Mirrored D/D closet, Picture Windows in 2nd Br, No Carpets, In-Law Suits in Bsmt with 2nd Kitchen, Two 3PC Baths, Separate Side Entrance, Steps to Yonge Street, Easy Access to TTC, Shops, Groceries. Much More!!!! **** EXTRAS **** Roof Approx. 3 Yrs, Furnace Approx. 7 Yrs. (id:54870)
Property Details
|
MLS® Number
|
C8316290 |
|
Property Type
|
Single Family |
|
Community Name
|
Newtonbrook East |
|
Features
|
In-law Suite |
|
Parking Space Total
|
4 |
Building
|
Bathroom Total
|
5 |
|
Bedrooms Above Ground
|
4 |
|
Bedrooms Below Ground
|
5 |
|
Bedrooms Total
|
9 |
|
Appliances
|
Oven - Built-in, Garage Door Opener Remote(s), Dryer, Microwave, Oven, Refrigerator, Stove, Washer, Window Coverings |
|
Basement Features
|
Apartment In Basement, Separate Entrance |
|
Basement Type
|
N/a |
|
Construction Style Attachment
|
Detached |
|
Cooling Type
|
Central Air Conditioning |
|
Exterior Finish
|
Stucco |
|
Fireplace Present
|
Yes |
|
Foundation Type
|
Concrete |
|
Heating Fuel
|
Natural Gas |
|
Heating Type
|
Forced Air |
|
Stories Total
|
2 |
|
Type
|
House |
|
Utility Water
|
Municipal Water |
Parking
Land
|
Acreage
|
No |
|
Sewer
|
Sanitary Sewer |
|
Size Irregular
|
40 X 122.5 Ft |
|
Size Total Text
|
40 X 122.5 Ft |
Rooms
| Level |
Type |
Length |
Width |
Dimensions |
|
Second Level |
Bedroom 2 |
5.88 m |
3.21 m |
5.88 m x 3.21 m |
|
Second Level |
Bedroom 3 |
4.22 m |
4.04 m |
4.22 m x 4.04 m |
|
Main Level |
Living Room |
3.6 m |
3.05 m |
3.6 m x 3.05 m |
|
Main Level |
Dining Room |
5.95 m |
3.5 m |
5.95 m x 3.5 m |
|
Main Level |
Kitchen |
4.64 m |
4.05 m |
4.64 m x 4.05 m |
|
Main Level |
Family Room |
4.64 m |
4.01 m |
4.64 m x 4.01 m |
|
Main Level |
Primary Bedroom |
4.5 m |
3.66 m |
4.5 m x 3.66 m |
|
Main Level |
Office |
3.81 m |
3.19 m |
3.81 m x 3.19 m |
https://www.realtor.ca/real-estate/26862045/24-abitibi-avenue-toronto-newtonbrook-east
