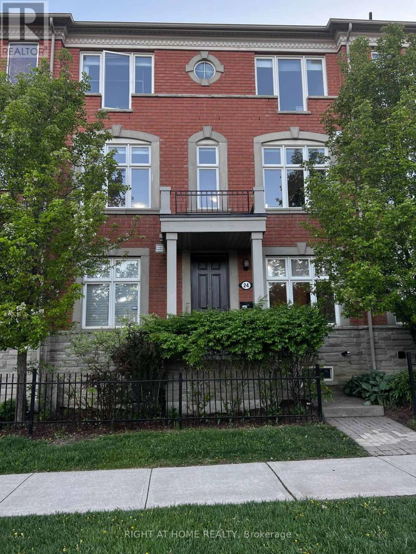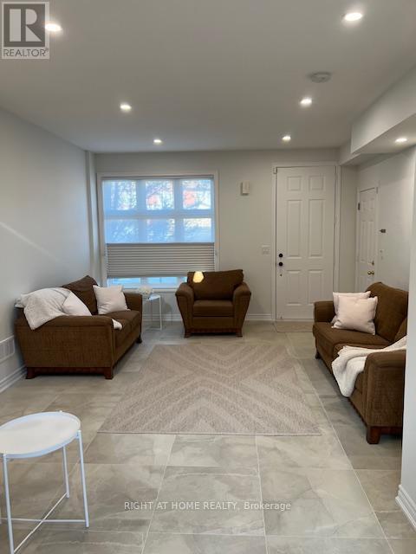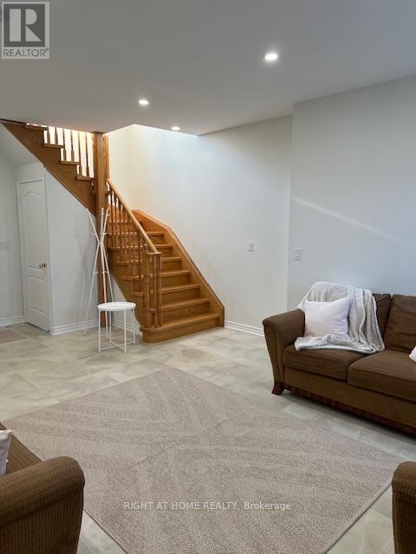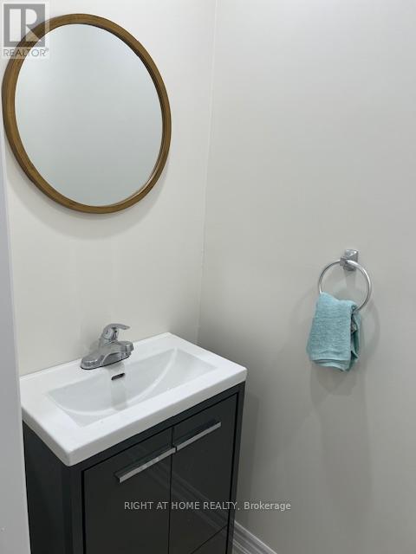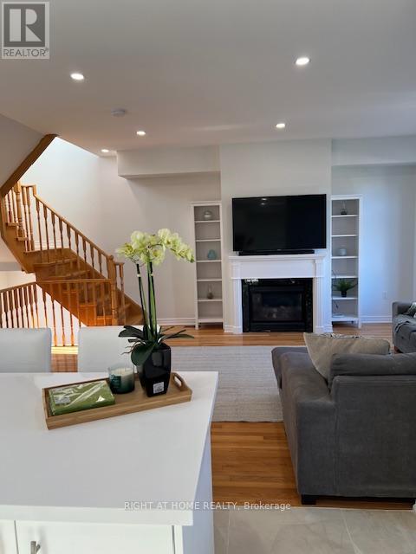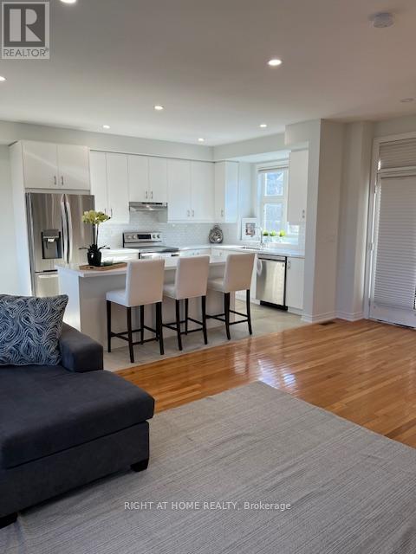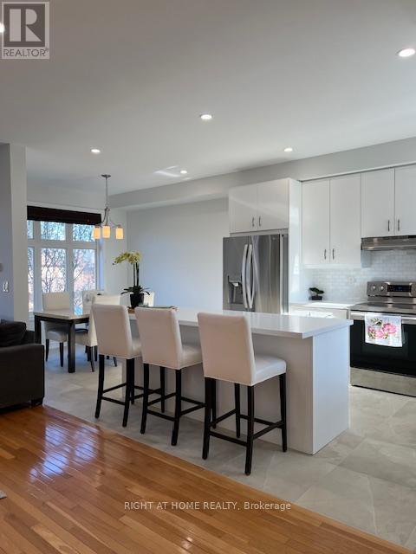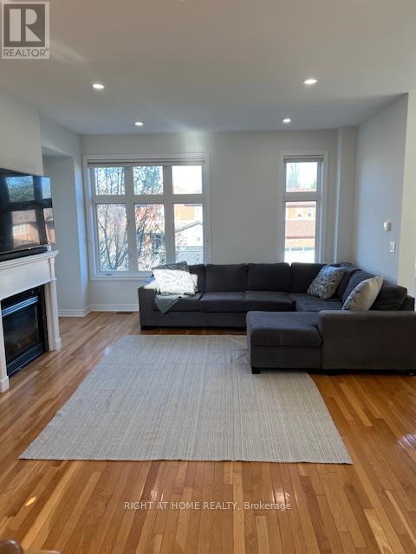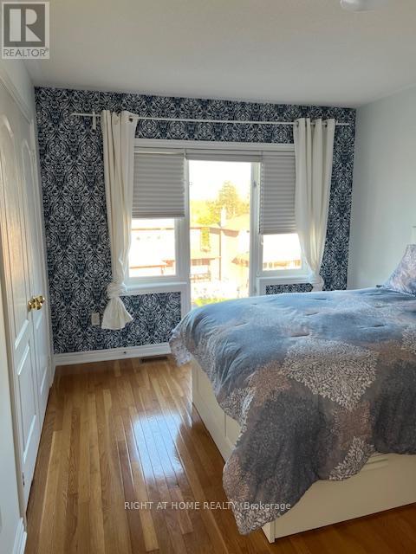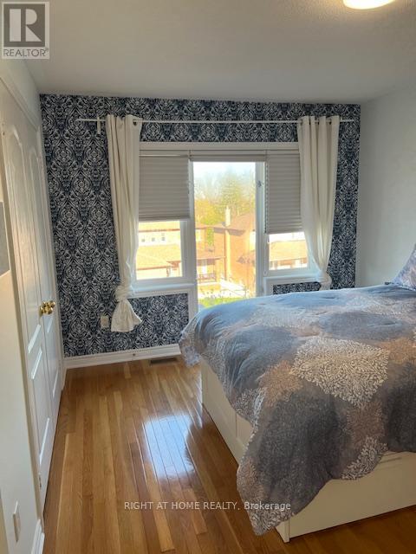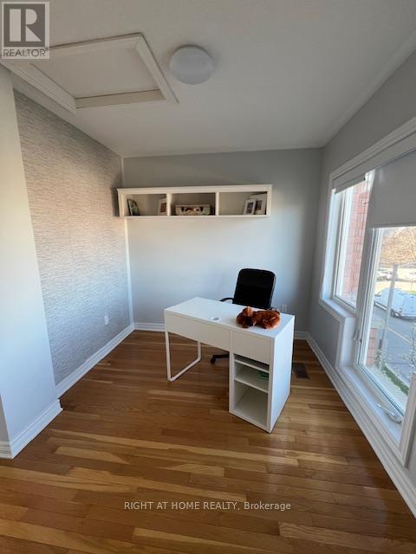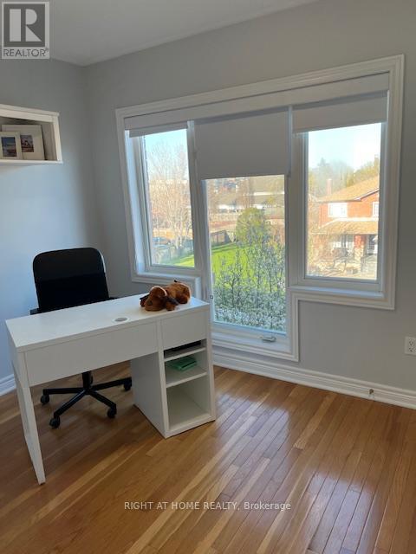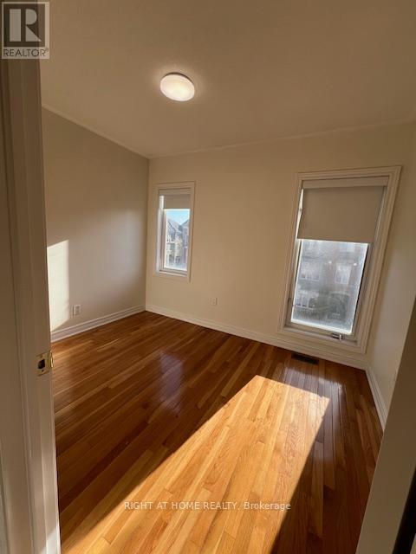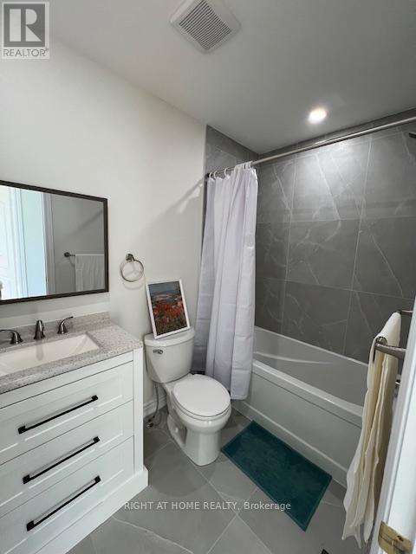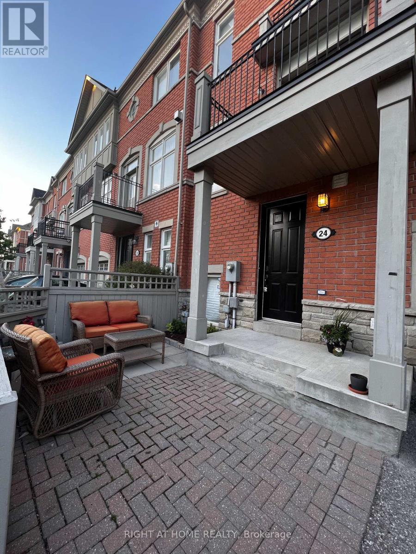24 Helen Street Vaughan, Ontario L4L 3S3
$1,088,000Maintenance, Parcel of Tied Land
$135 Monthly
Maintenance, Parcel of Tied Land
$135 MonthlyExecutive Townhome in the heart of Woodbridge! Close to all amenities and steps to transit for easy commute. Open concept renovated multi functional ground floor with new powder room and porcelain tiles throughout. Access to the garage from ground floor. Recently renovated kitchen with porcelain tiles, 9ft ceilings, spacious natural light. Gas fireplace on main floor living room w/walk out to balcony. Updated main bathroom on 2nd floor, renovated ensuite in primary bedroom. Flat ceilings and pot lights on ground & main floor giving a sleek modern look. New A/C 2021. Courtyard features a playground. Home faces tranquil side street. (id:54870)
Property Details
| MLS® Number | N8325146 |
| Property Type | Single Family |
| Community Name | East Woodbridge |
| Amenities Near By | Park, Public Transit, Schools |
| Community Features | School Bus |
| Equipment Type | Water Heater |
| Features | Carpet Free |
| Parking Space Total | 2 |
| Rental Equipment Type | Water Heater |
Building
| Bathroom Total | 3 |
| Bedrooms Above Ground | 3 |
| Bedrooms Total | 3 |
| Appliances | Garage Door Opener Remote(s), Blinds, Dishwasher, Dryer, Garage Door Opener, Refrigerator, Stove, Washer |
| Basement Development | Unfinished |
| Basement Type | N/a (unfinished) |
| Construction Style Attachment | Attached |
| Cooling Type | Central Air Conditioning |
| Exterior Finish | Brick |
| Fireplace Present | Yes |
| Fireplace Total | 1 |
| Foundation Type | Poured Concrete |
| Heating Fuel | Natural Gas |
| Heating Type | Forced Air |
| Stories Total | 3 |
| Type | Row / Townhouse |
| Utility Water | Municipal Water |
Parking
| Attached Garage |
Land
| Acreage | No |
| Land Amenities | Park, Public Transit, Schools |
| Sewer | Sanitary Sewer |
| Size Irregular | 26.25 X 54.79 Ft |
| Size Total Text | 26.25 X 54.79 Ft |
Rooms
| Level | Type | Length | Width | Dimensions |
|---|---|---|---|---|
| Second Level | Primary Bedroom | 4.36 m | 3.82 m | 4.36 m x 3.82 m |
| Second Level | Bedroom | 3.2 m | 2.49 m | 3.2 m x 2.49 m |
| Second Level | Bedroom | 3.05 m | 2.6 m | 3.05 m x 2.6 m |
| Second Level | Bathroom | 5 m | 8 m | 5 m x 8 m |
| Lower Level | Laundry Room | 14 m | 15 m | 14 m x 15 m |
| Main Level | Living Room | 6.92 m | 4.54 m | 6.92 m x 4.54 m |
| Main Level | Kitchen | 3.87 m | 3.17 m | 3.87 m x 3.17 m |
| Main Level | Dining Room | 3.08 m | 3.07 m | 3.08 m x 3.07 m |
| Ground Level | Family Room | 14 m | 15 m | 14 m x 15 m |
Utilities
| Sewer | Installed |
| Cable | Installed |
https://www.realtor.ca/real-estate/26874687/24-helen-street-vaughan-east-woodbridge
Interested?
Contact us for more information
