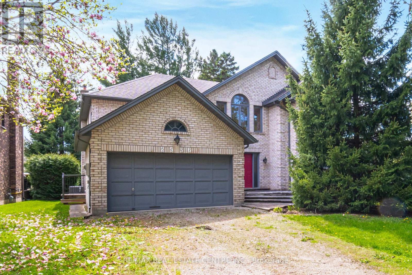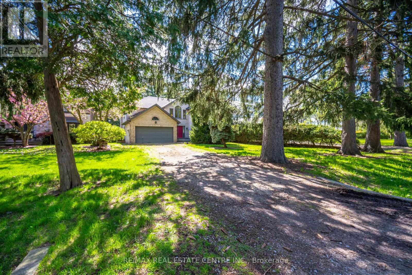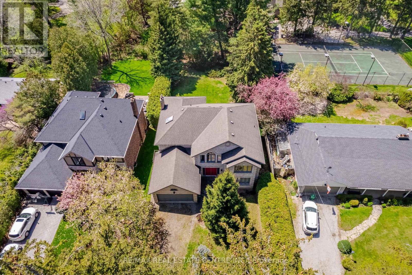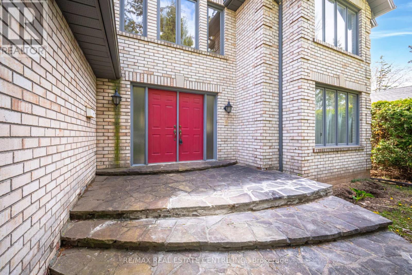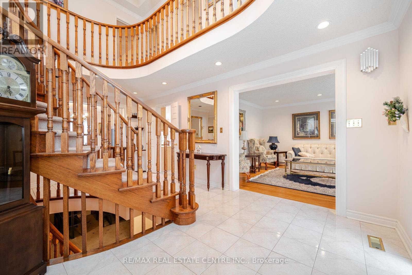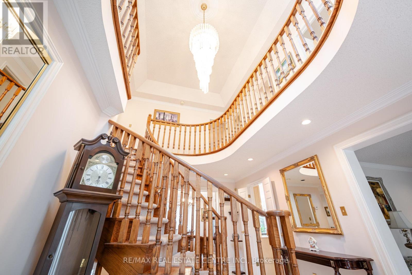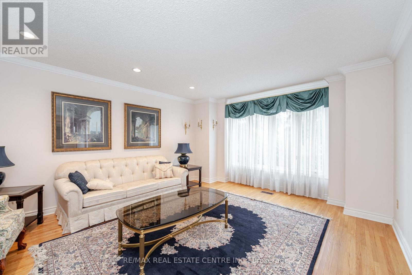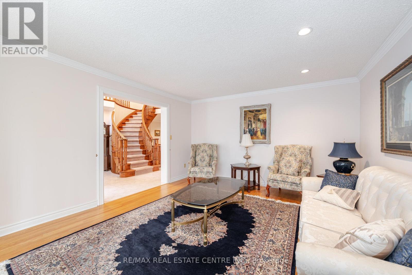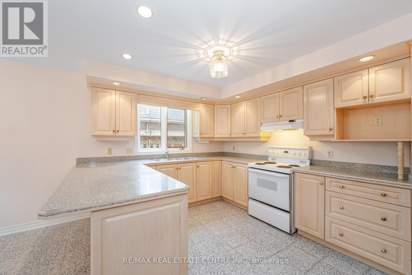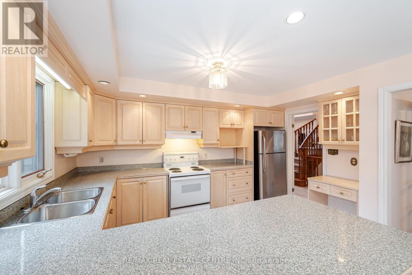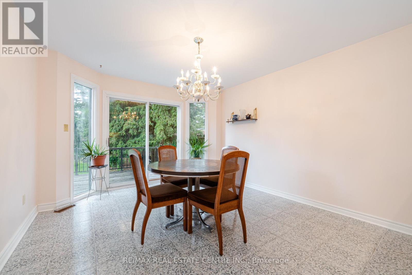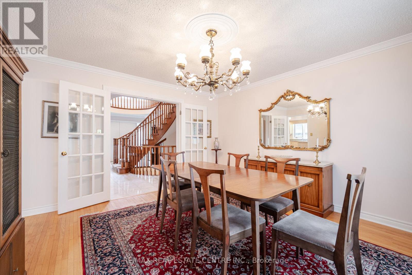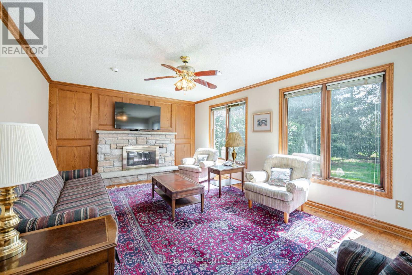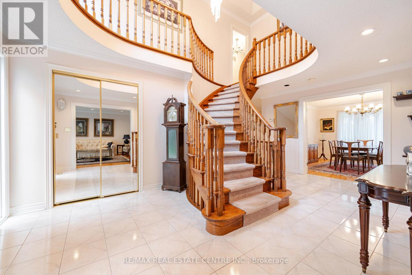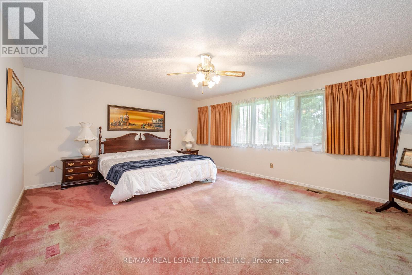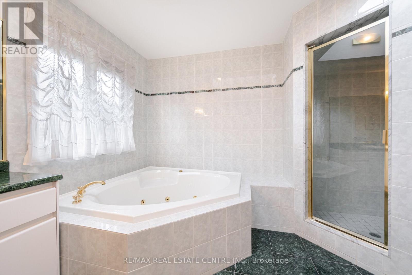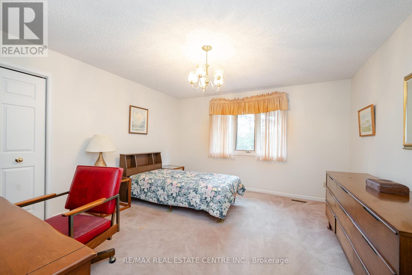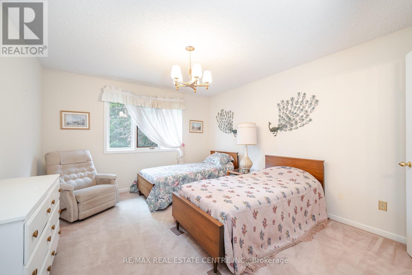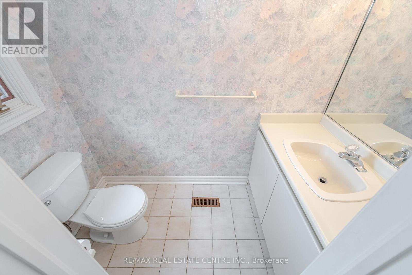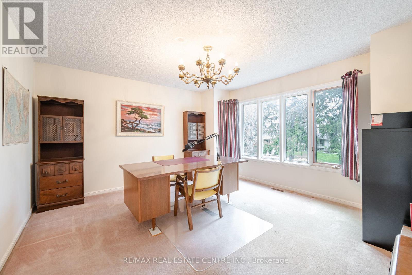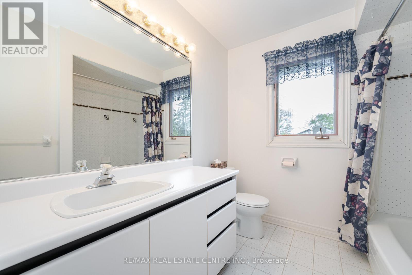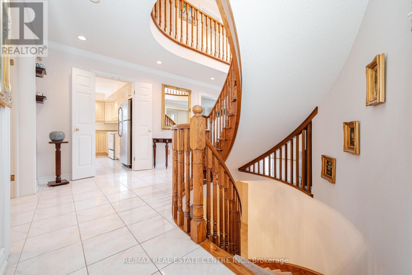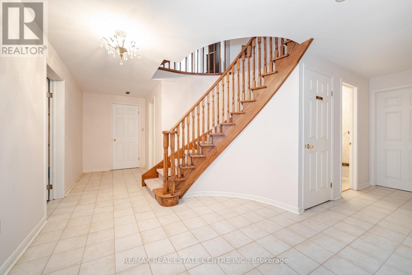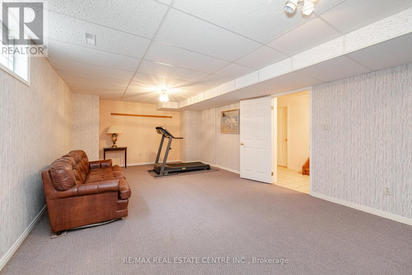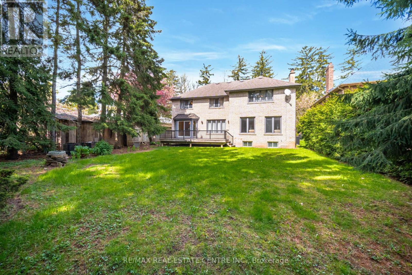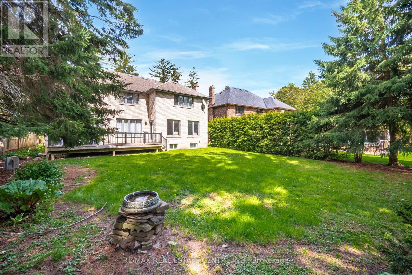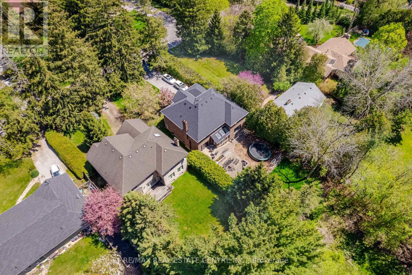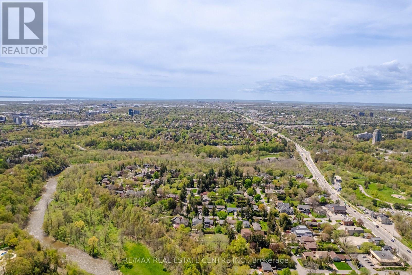4 Bedroom
5 Bathroom
Fireplace
Central Air Conditioning
Forced Air
$2,499,000
Best of both worlds! Enjoy this Muskoka like private setting with the convenience of a living just minutes form everything you can have in a big city. Small private enclave of custom build homes surrounded by the credit river and mature trees. This custom build home features a unique layout with a grand foyer with spiral staircase, 3 bathrooms on 2nd level, main floor office and sprawling rooms adding up to approximately 3400 square feet of living space plus 1750 square feet in the basement. Situated on a 61 by 186-foot lot providing endless opportunities potential and total privacy. This home was well maintained and its in excellent condition. (id:54870)
Property Details
|
MLS® Number
|
W8325566 |
|
Property Type
|
Single Family |
|
Community Name
|
Erindale |
|
Amenities Near By
|
Park, Schools, Public Transit |
|
Community Features
|
School Bus |
|
Features
|
Cul-de-sac, Wooded Area |
|
Parking Space Total
|
8 |
Building
|
Bathroom Total
|
5 |
|
Bedrooms Above Ground
|
4 |
|
Bedrooms Total
|
4 |
|
Appliances
|
Garage Door Opener Remote(s), Blinds, Dishwasher, Refrigerator, Stove, Washer |
|
Basement Development
|
Partially Finished |
|
Basement Type
|
Full (partially Finished) |
|
Construction Style Attachment
|
Detached |
|
Cooling Type
|
Central Air Conditioning |
|
Exterior Finish
|
Brick |
|
Fireplace Present
|
Yes |
|
Fireplace Total
|
1 |
|
Foundation Type
|
Poured Concrete |
|
Heating Fuel
|
Natural Gas |
|
Heating Type
|
Forced Air |
|
Stories Total
|
2 |
|
Type
|
House |
|
Utility Water
|
Municipal Water |
Parking
Land
|
Acreage
|
No |
|
Land Amenities
|
Park, Schools, Public Transit |
|
Sewer
|
Sanitary Sewer |
|
Size Irregular
|
61.35 X 186.47 Ft |
|
Size Total Text
|
61.35 X 186.47 Ft |
Rooms
| Level |
Type |
Length |
Width |
Dimensions |
|
Second Level |
Primary Bedroom |
5.74 m |
4.52 m |
5.74 m x 4.52 m |
|
Second Level |
Bedroom 2 |
4.28 m |
4.07 m |
4.28 m x 4.07 m |
|
Second Level |
Bedroom 3 |
4.22 m |
3.57 m |
4.22 m x 3.57 m |
|
Second Level |
Bedroom 4 |
4.3 m |
4.21 m |
4.3 m x 4.21 m |
|
Main Level |
Living Room |
4.91 m |
4.03 m |
4.91 m x 4.03 m |
|
Main Level |
Dining Room |
4.18 m |
4.14 m |
4.18 m x 4.14 m |
|
Main Level |
Family Room |
5.61 m |
3.89 m |
5.61 m x 3.89 m |
|
Main Level |
Kitchen |
4.37 m |
2.9 m |
4.37 m x 2.9 m |
|
Main Level |
Eating Area |
4.58 m |
3.75 m |
4.58 m x 3.75 m |
|
Main Level |
Office |
4 m |
3.21 m |
4 m x 3.21 m |
https://www.realtor.ca/real-estate/26875384/2536-jarvis-street-mississauga-erindale
