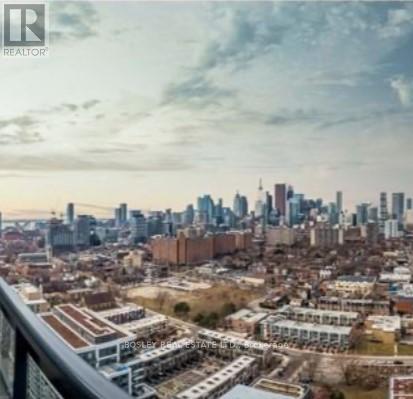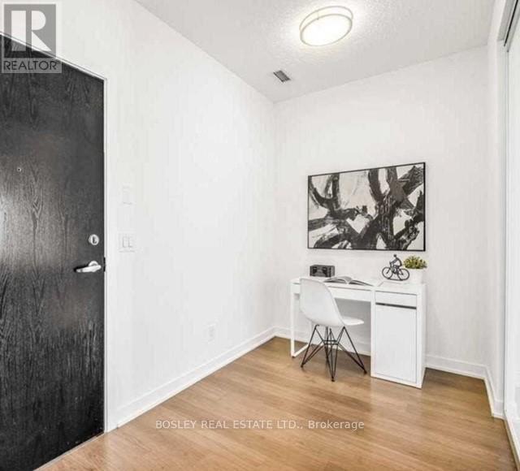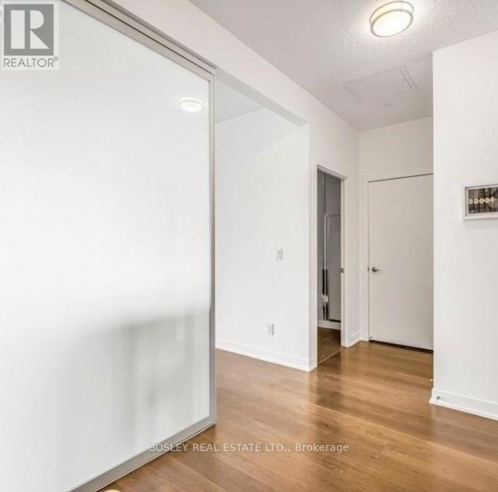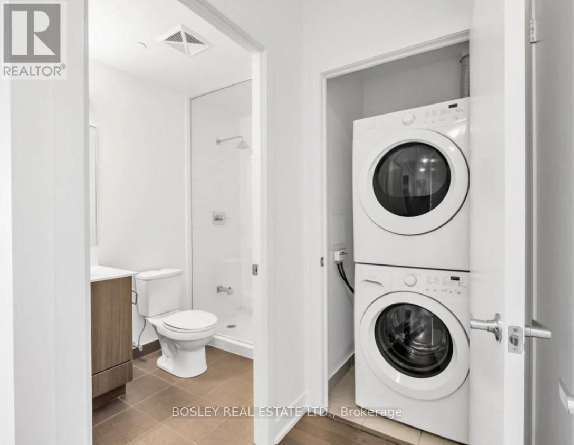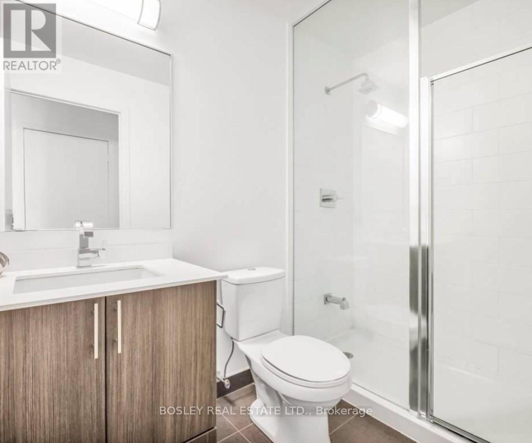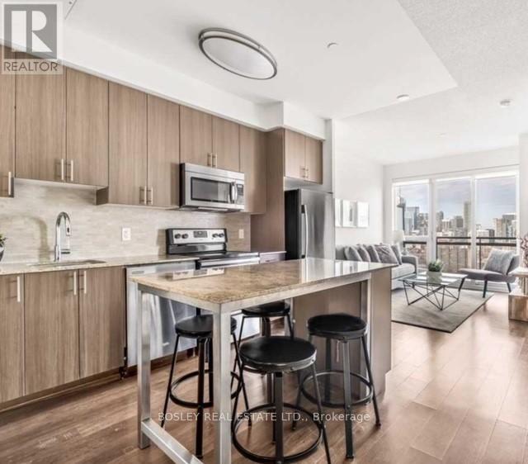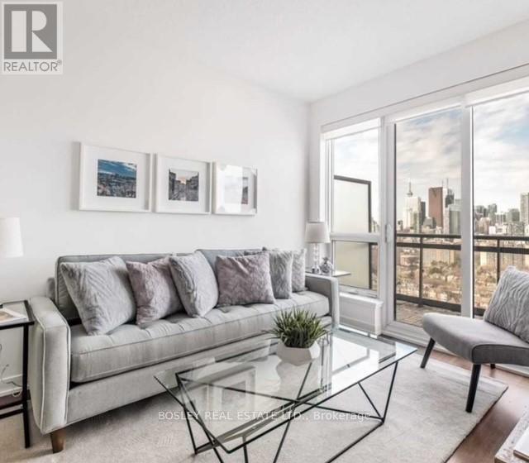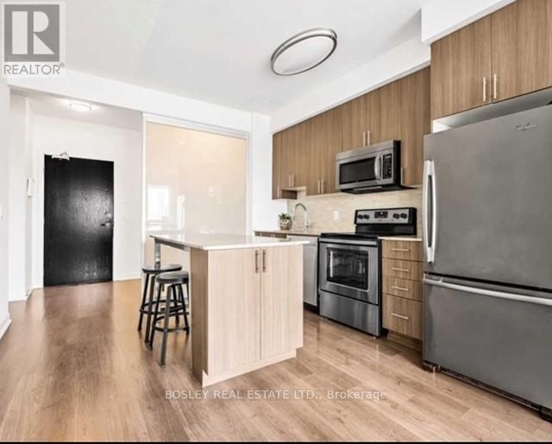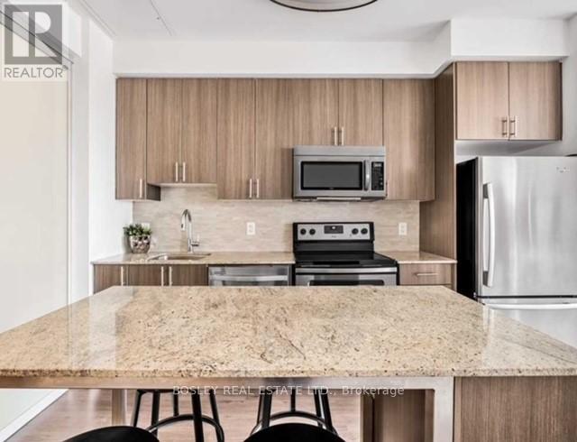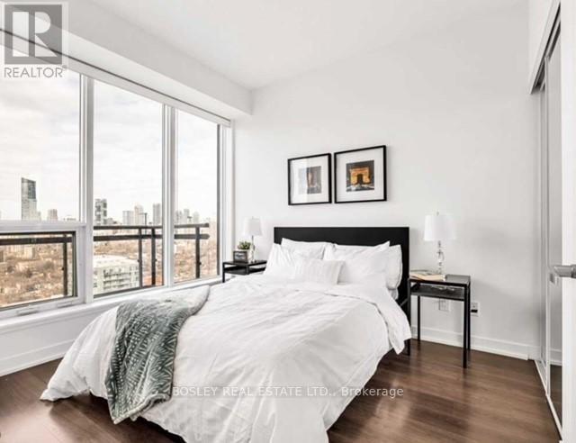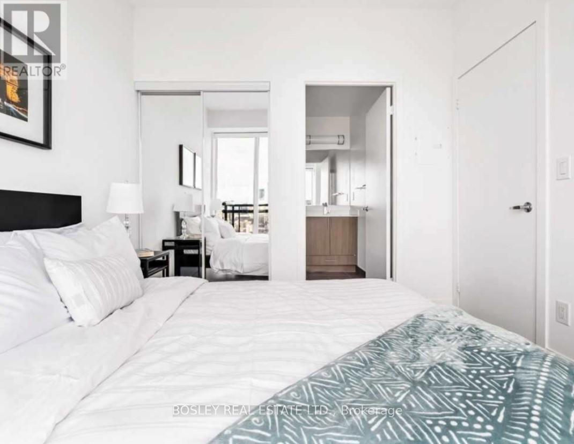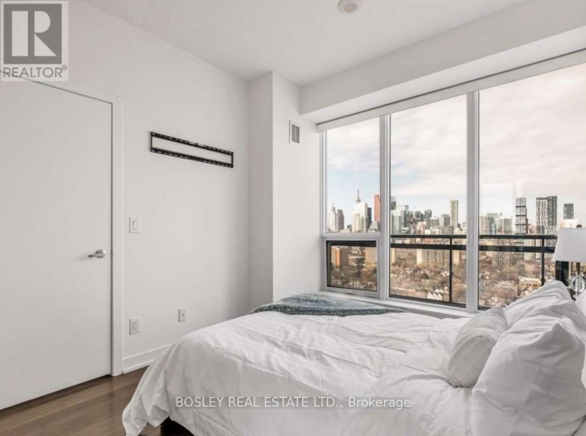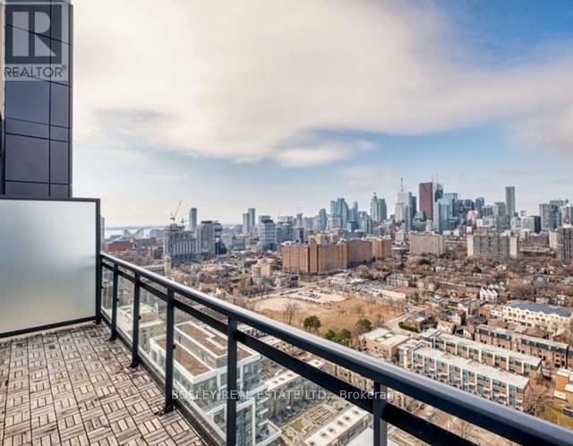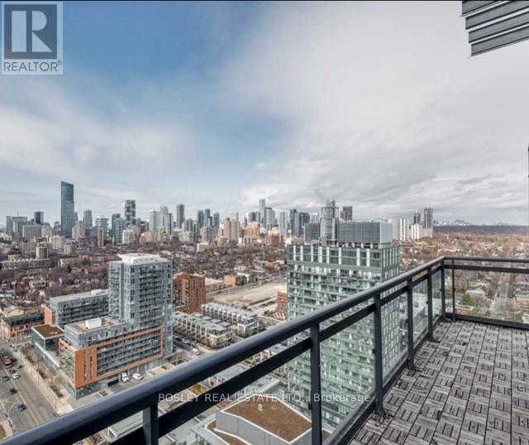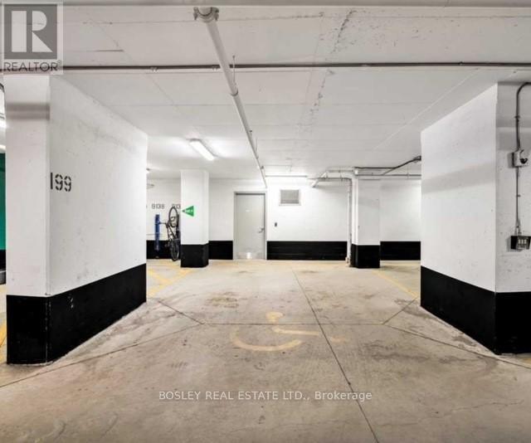2 Bedroom
2 Bathroom
Central Air Conditioning
Forced Air
$2,800 Monthly
Penthouse Perfection! Revel in breathtaking panoramic sunset vistas of downtown Toronto from this meticulously designed 1+1 bed/2 bath condo. Boasting an extra-wide parking spot. This residence offers a seamless blend of convenience and luxury. Step inside to discover a thoughtfully crafted layout with soaring ceilings and a chef's dream kitchen featuring stone countertops, stainless steel appliances, and a sleek center island. Every corner invites awe-inspiring city views, from the expansive living/dining rooms to the serene primary bedroom with its own ensuite bath. Plus, a separate den adds versatility and can function as a home office or bedroom. This urban oasis features 626 sq ft of living space complemented by a 98 sq ft balcony; this is a must-see for discerning tenants seeking urban living and city views! **** EXTRAS **** Prime location close to transit, DVP, Eatons Centre, Spectacular Amenities Await Benefit from round-the-clock concierge service, a vibrant party room, a BBQ area, an engaging games room, and astate-of-the-art fitness center. (id:54870)
Property Details
|
MLS® Number
|
C8319060 |
|
Property Type
|
Single Family |
|
Community Name
|
Regent Park |
|
Amenities Near By
|
Park, Public Transit, Schools |
|
Community Features
|
Pet Restrictions, Community Centre |
|
Features
|
Balcony |
|
Parking Space Total
|
1 |
|
View Type
|
View |
Building
|
Bathroom Total
|
2 |
|
Bedrooms Above Ground
|
1 |
|
Bedrooms Below Ground
|
1 |
|
Bedrooms Total
|
2 |
|
Appliances
|
Blinds, Dishwasher, Dryer, Furniture, Microwave, Range, Refrigerator, Stove, Washer |
|
Cooling Type
|
Central Air Conditioning |
|
Exterior Finish
|
Brick, Concrete |
|
Heating Fuel
|
Natural Gas |
|
Heating Type
|
Forced Air |
|
Type
|
Apartment |
Parking
Land
|
Acreage
|
No |
|
Land Amenities
|
Park, Public Transit, Schools |
Rooms
| Level |
Type |
Length |
Width |
Dimensions |
|
Main Level |
Foyer |
1.92 m |
2.48 m |
1.92 m x 2.48 m |
|
Main Level |
Den |
2.41 m |
1.86 m |
2.41 m x 1.86 m |
|
Main Level |
Living Room |
3.05 m |
4.45 m |
3.05 m x 4.45 m |
|
Main Level |
Dining Room |
3.05 m |
4.45 m |
3.05 m x 4.45 m |
|
Main Level |
Primary Bedroom |
2.87 m |
3.17 m |
2.87 m x 3.17 m |
https://www.realtor.ca/real-estate/26865267/2608-225-sackville-street-toronto-regent-park
