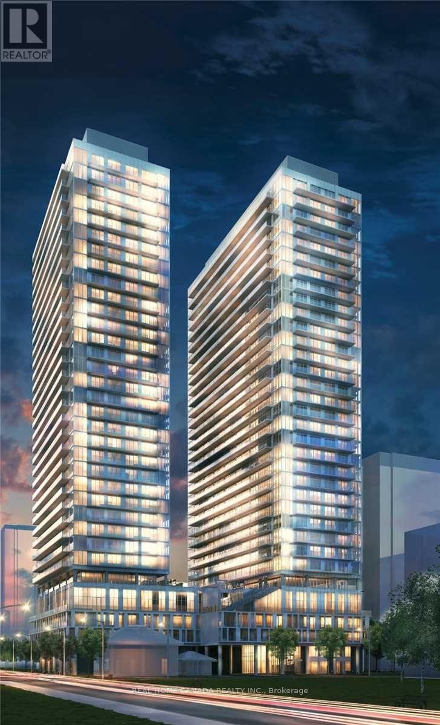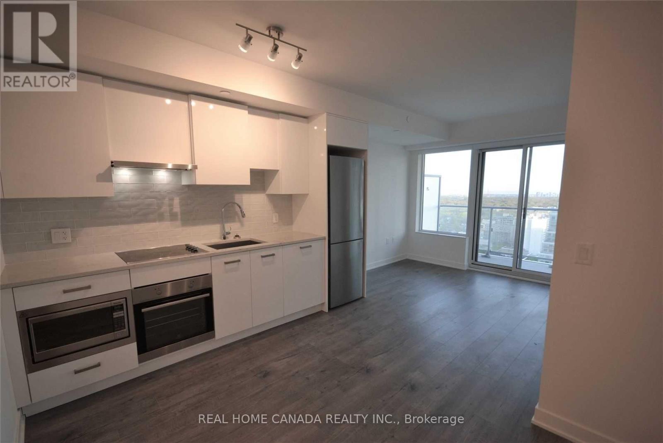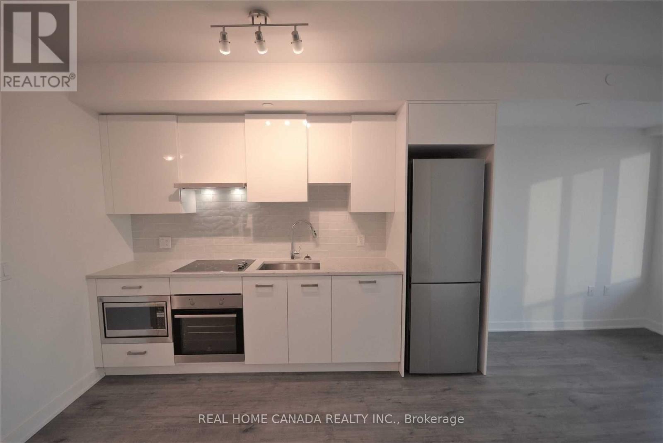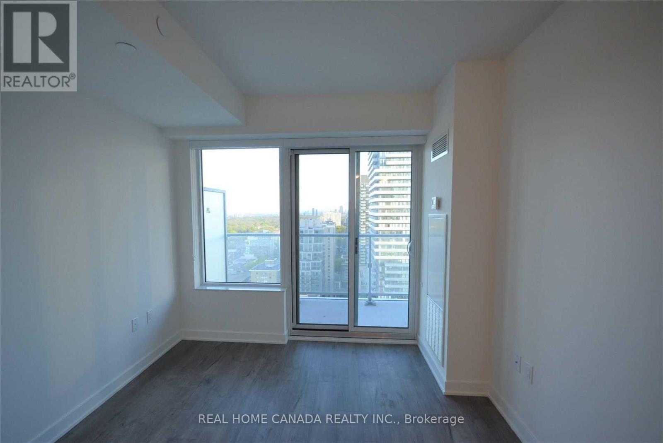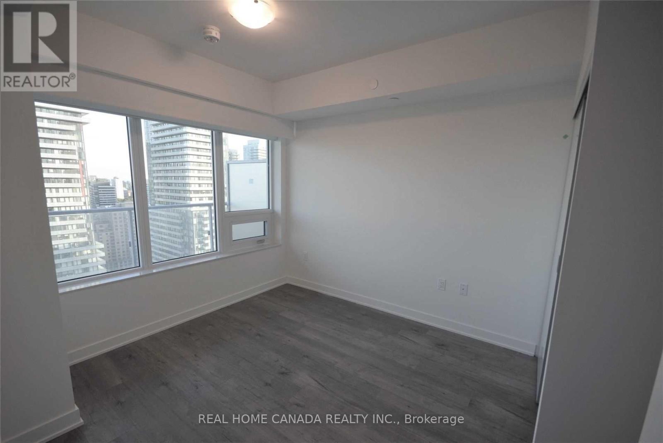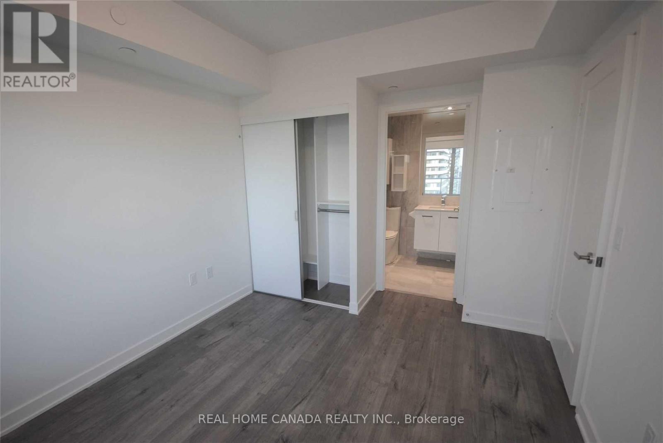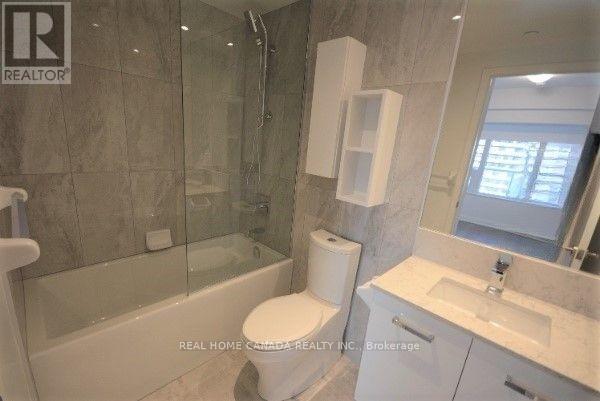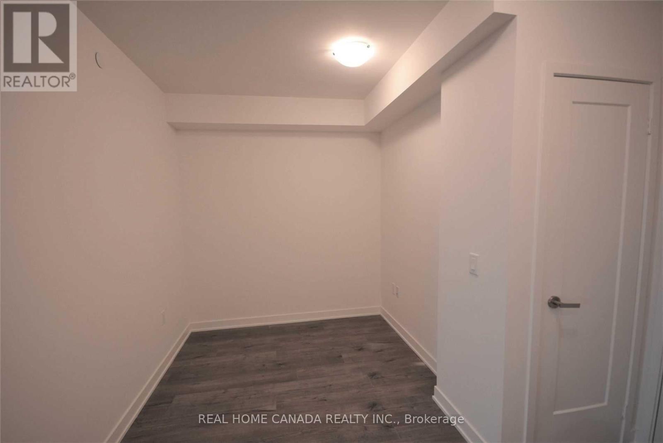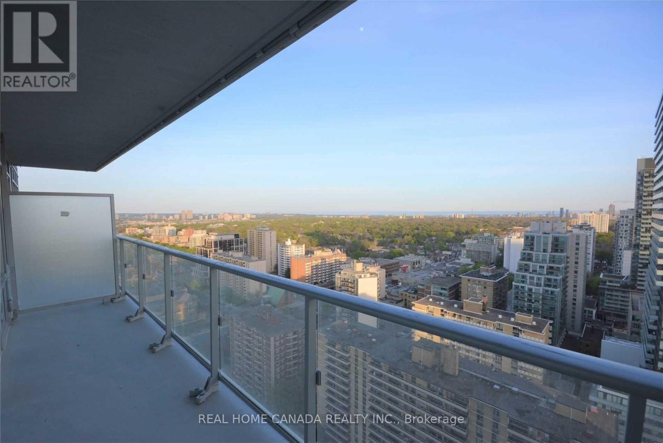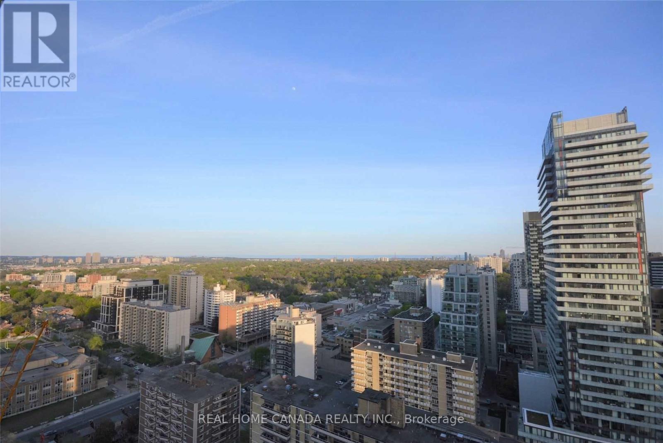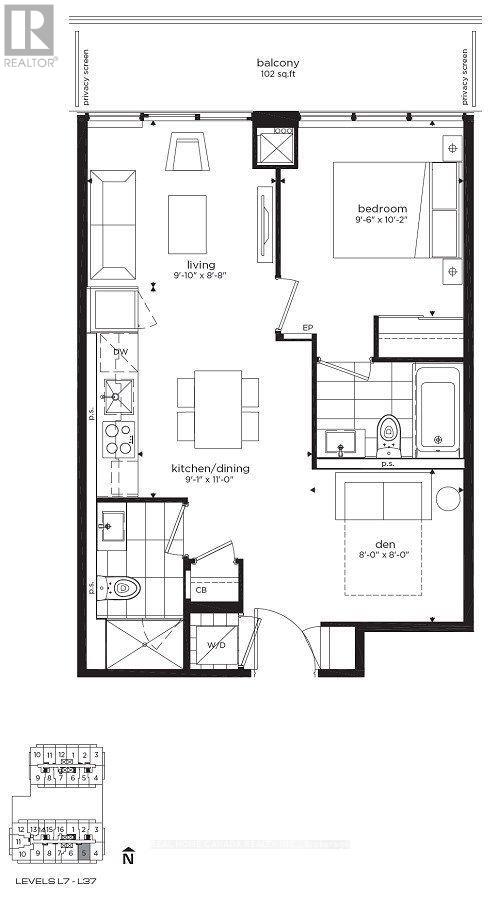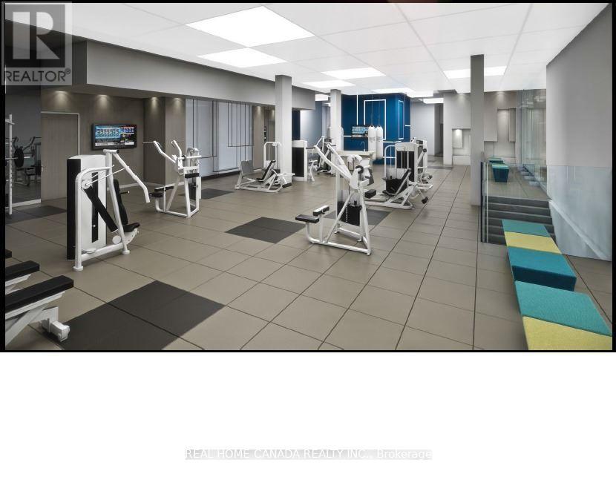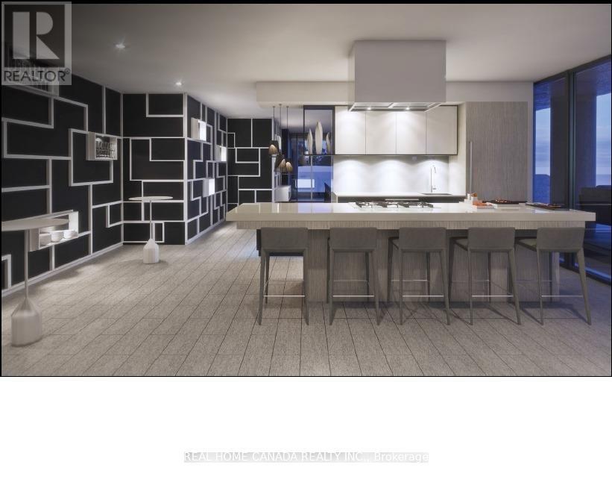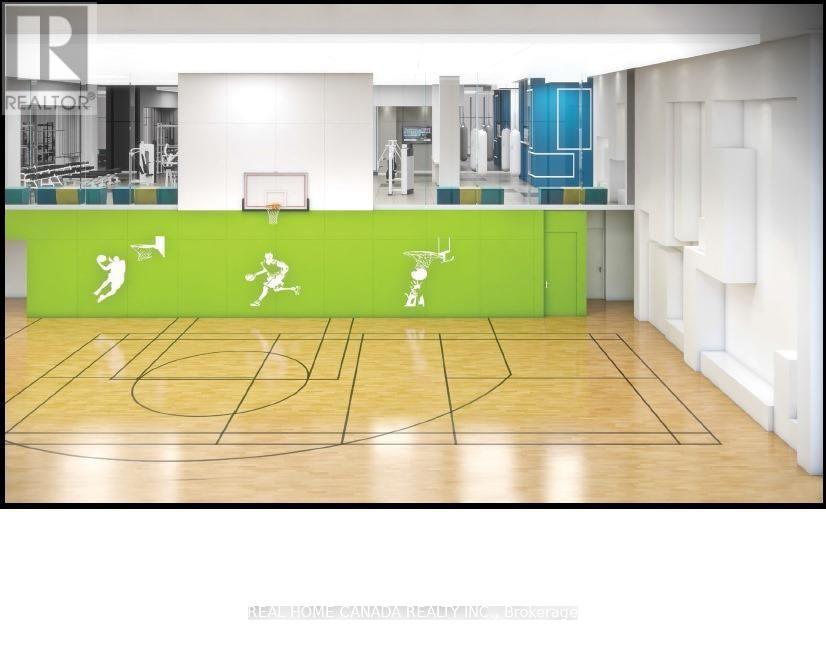2 Bedroom
2 Bathroom
Fireplace
Central Air Conditioning
Forced Air
$2,600 Monthly
High level upgrade 1+1 bedrm 2 baths with full balcony 605 sq. Ft. South exposure, upgrade water prof vinyl floor throughout, high level ceramic floor in washrm, upgrade cabinet, closet organizer, upgrade stone counter, stainless steel appliance, walk to subway & future lrt, restaurants and shops, over 18,000 sf indoor & over 10,000 sf outdoor amenities including 2 pools, amphitheater, party rm with chef's kitchen, fitness centre and basket ball area. **** EXTRAS **** All elfs, roll blinds, stainless steel fridge, hood fan, microwave, glass cooktop, wall oven, washer, dryer, include one locker and internet. (id:54870)
Property Details
|
MLS® Number
|
C8282306 |
|
Property Type
|
Single Family |
|
Community Name
|
Mount Pleasant West |
|
Amenities Near By
|
Public Transit, Park |
|
Community Features
|
Pets Not Allowed |
|
View Type
|
View |
Building
|
Bathroom Total
|
2 |
|
Bedrooms Above Ground
|
1 |
|
Bedrooms Below Ground
|
1 |
|
Bedrooms Total
|
2 |
|
Amenities
|
Security/concierge, Storage - Locker |
|
Appliances
|
Range, Oven - Built-in |
|
Cooling Type
|
Central Air Conditioning |
|
Exterior Finish
|
Concrete |
|
Fireplace Present
|
Yes |
|
Heating Fuel
|
Electric |
|
Heating Type
|
Forced Air |
|
Type
|
Apartment |
Parking
Land
|
Acreage
|
No |
|
Land Amenities
|
Public Transit, Park |
Rooms
| Level |
Type |
Length |
Width |
Dimensions |
|
Ground Level |
Living Room |
3 m |
2.64 m |
3 m x 2.64 m |
|
Ground Level |
Kitchen |
3.35 m |
2.77 m |
3.35 m x 2.77 m |
|
Ground Level |
Dining Room |
3.35 m |
2.77 m |
3.35 m x 2.77 m |
|
Ground Level |
Bedroom |
3.91 m |
2.9 m |
3.91 m x 2.9 m |
|
Ground Level |
Den |
2.44 m |
2.44 m |
2.44 m x 2.44 m |
https://www.realtor.ca/real-estate/26818125/2705-195-redpath-avenue-toronto-mount-pleasant-west
