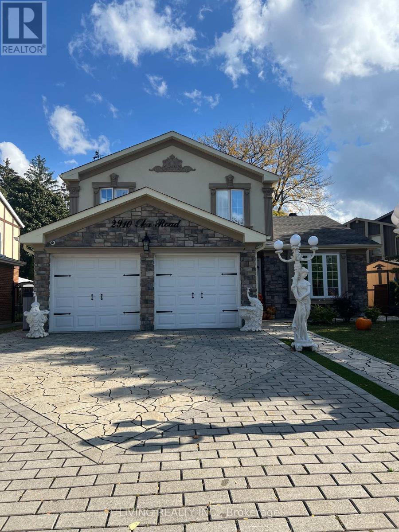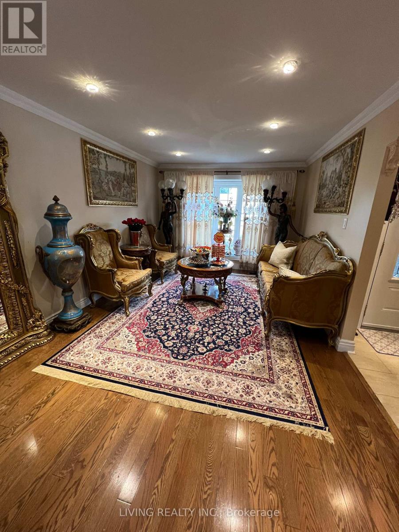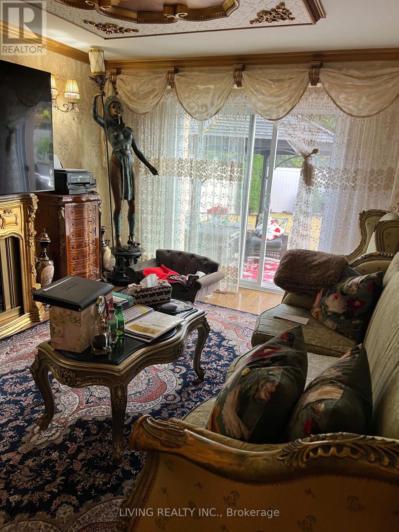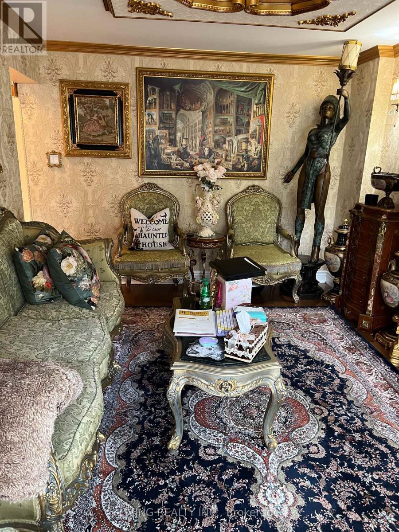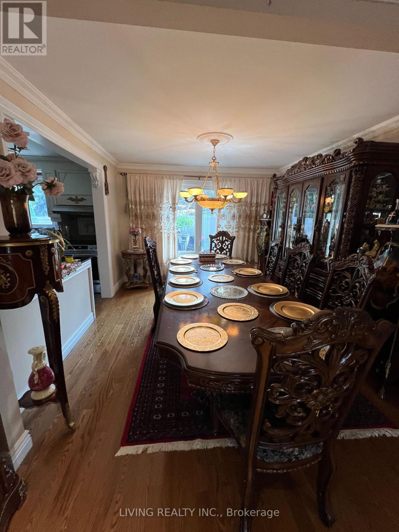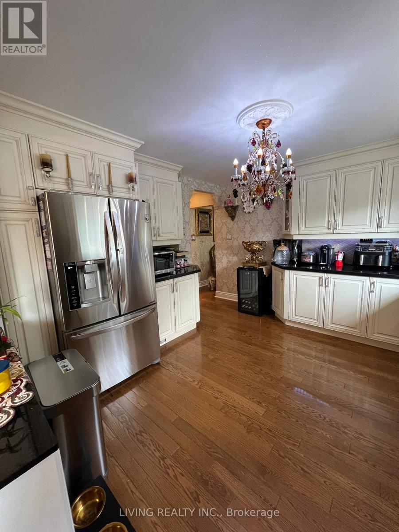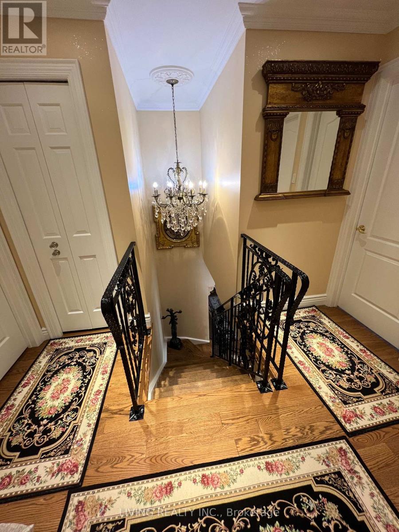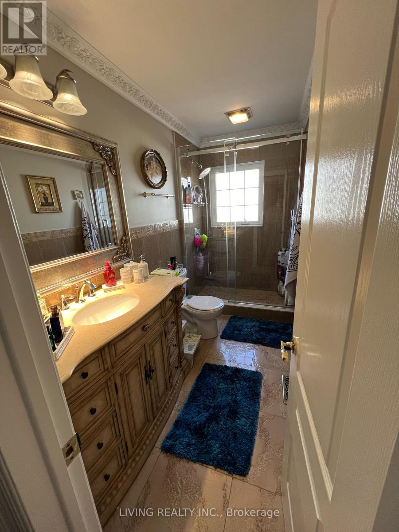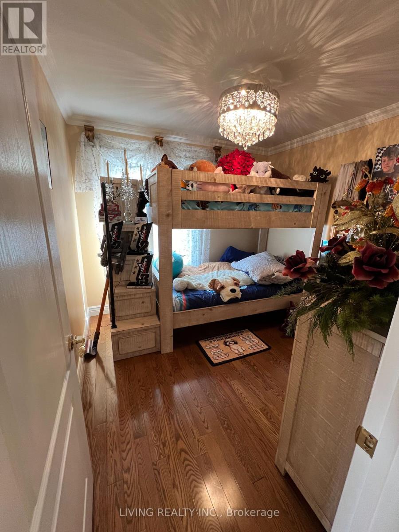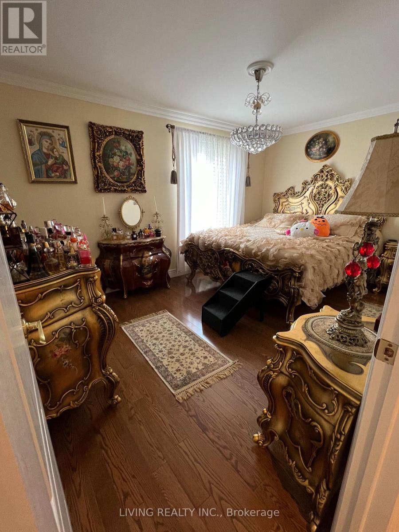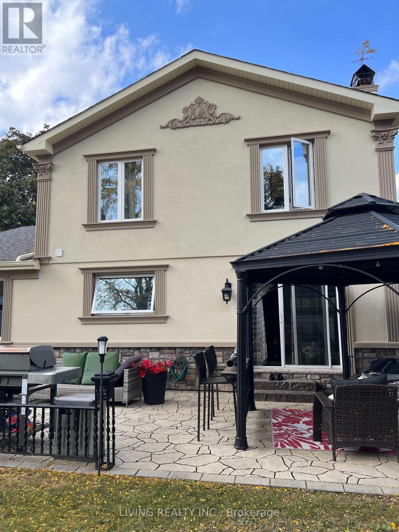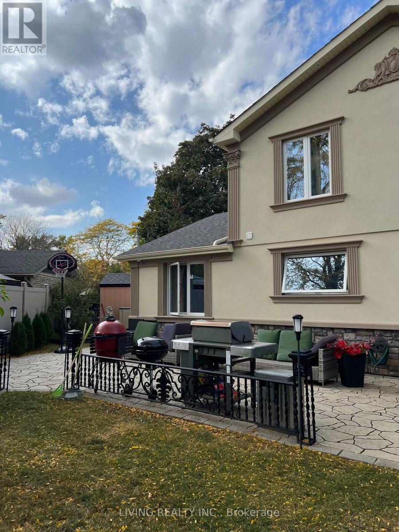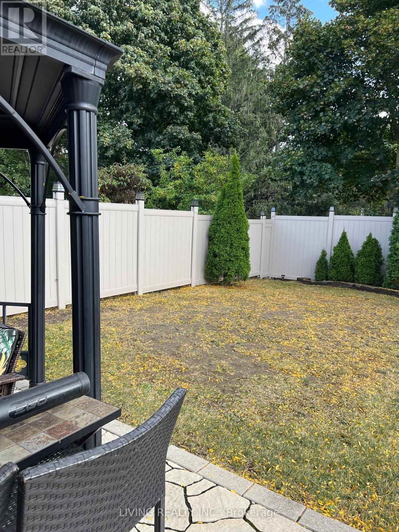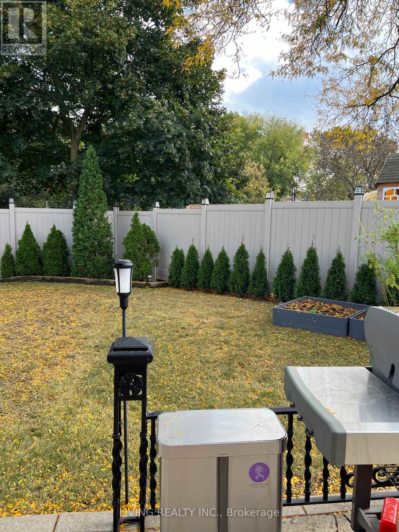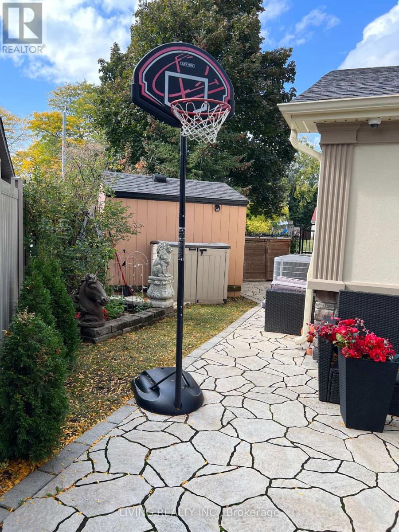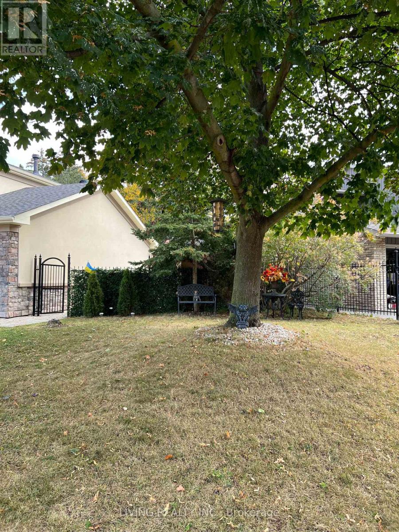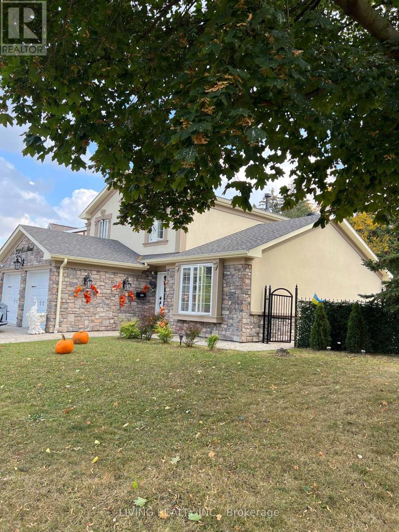4 Bedroom
4 Bathroom
Fireplace
Central Air Conditioning
Forced Air
$1,599,999
Lovely 4 bedroom detached, reverse pie shaped lot backs onto bike path and green space. Gorgeous hardwood on main and second floors. New ceramic in foyer, front hall and powder room. Solid Wood Stairs To 2nd Level. Access To Garage & Side Yard From Inside. Eat In Kit, Updated, Huge Window Over Sink O/L Back Yd. Main Flr Fam Rm, F/P, W/O To Patio. Mbr Has 2Pc Ens & W/I Closet. Updated 4Pc Main Bath. Gorgeous Large Windows Thru Out. Two Rec Rms In Fin. Bsmt. Sep Furnace/ Laundry room. A Family friendly neighborhood Mid-way between 403 and 401/407 for easy access in all directions, corner bus stop, 5 minutes to Streetsville or Meadowvale GO Stations. Walk to schools, churches, shops, & , park. **** EXTRAS **** Laundry room. Shopping and transit nearby. 2 fridges, stove, dishwasher, washer, dryer, and all window coverings. All backyard furniture and appliances. (id:54870)
Property Details
|
MLS® Number
|
W8060644 |
|
Property Type
|
Single Family |
|
Neigbourhood
|
Meadowvale |
|
Community Name
|
Meadowvale |
|
Amenities Near By
|
Park, Public Transit, Schools |
|
Features
|
Conservation/green Belt |
|
Parking Space Total
|
4 |
Building
|
Bathroom Total
|
4 |
|
Bedrooms Above Ground
|
4 |
|
Bedrooms Total
|
4 |
|
Basement Development
|
Finished |
|
Basement Type
|
N/a (finished) |
|
Construction Style Attachment
|
Detached |
|
Cooling Type
|
Central Air Conditioning |
|
Exterior Finish
|
Stone, Stucco |
|
Fireplace Present
|
Yes |
|
Heating Fuel
|
Natural Gas |
|
Heating Type
|
Forced Air |
|
Stories Total
|
2 |
|
Type
|
House |
|
Utility Water
|
Municipal Water |
Parking
Land
|
Acreage
|
No |
|
Land Amenities
|
Park, Public Transit, Schools |
|
Sewer
|
Sanitary Sewer |
|
Size Irregular
|
98.14 X 120 Ft |
|
Size Total Text
|
98.14 X 120 Ft |
Rooms
| Level |
Type |
Length |
Width |
Dimensions |
|
Second Level |
Primary Bedroom |
4.45 m |
3.15 m |
4.45 m x 3.15 m |
|
Second Level |
Bedroom 2 |
3.75 m |
2.84 m |
3.75 m x 2.84 m |
|
Second Level |
Bedroom 3 |
3.51 m |
2.84 m |
3.51 m x 2.84 m |
|
Second Level |
Bedroom 4 |
2.84 m |
2.84 m |
2.84 m x 2.84 m |
|
Basement |
Recreational, Games Room |
|
|
Measurements not available |
|
Basement |
Recreational, Games Room |
|
|
Measurements not available |
|
Main Level |
Living Room |
5.66 m |
3.35 m |
5.66 m x 3.35 m |
|
Main Level |
Dining Room |
3.66 m |
3.35 m |
3.66 m x 3.35 m |
|
Main Level |
Kitchen |
3.81 m |
3.35 m |
3.81 m x 3.35 m |
|
Main Level |
Family Room |
4.86 m |
3.15 m |
4.86 m x 3.15 m |
https://www.realtor.ca/real-estate/26504325/2910-oka-road-mississauga-meadowvale
