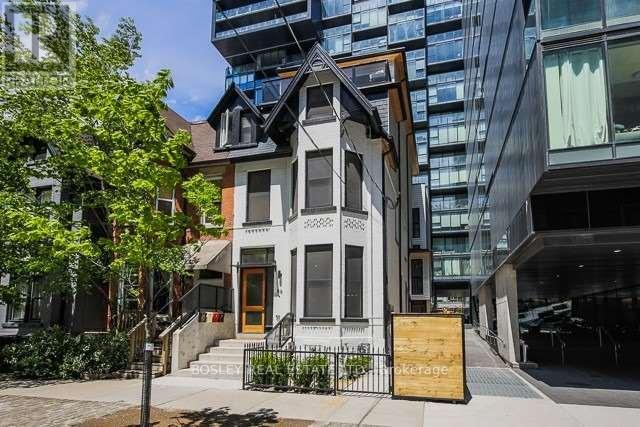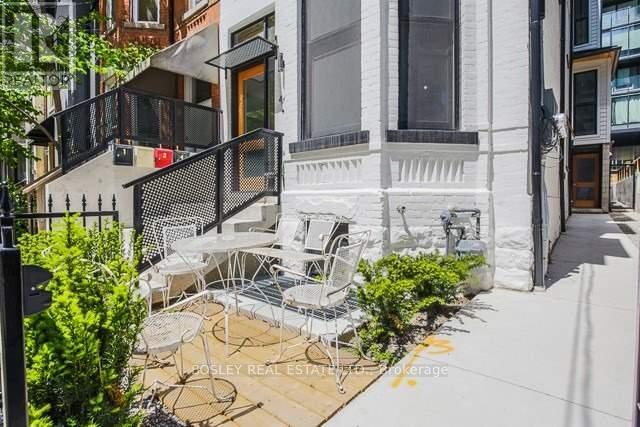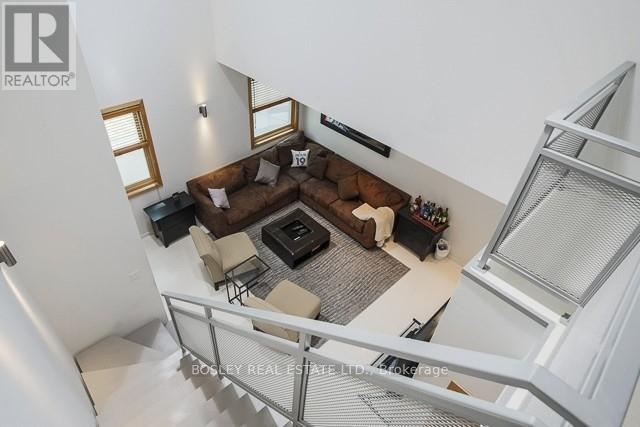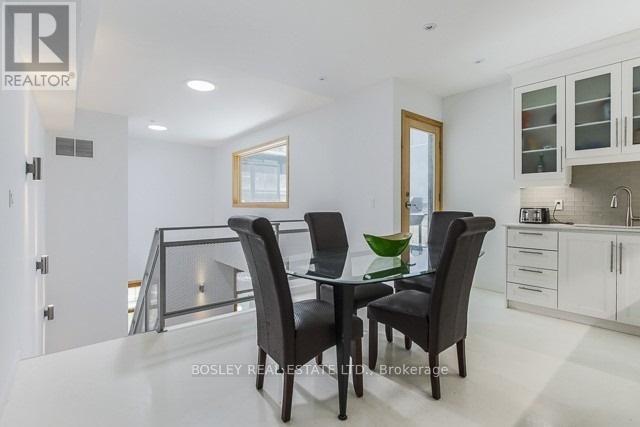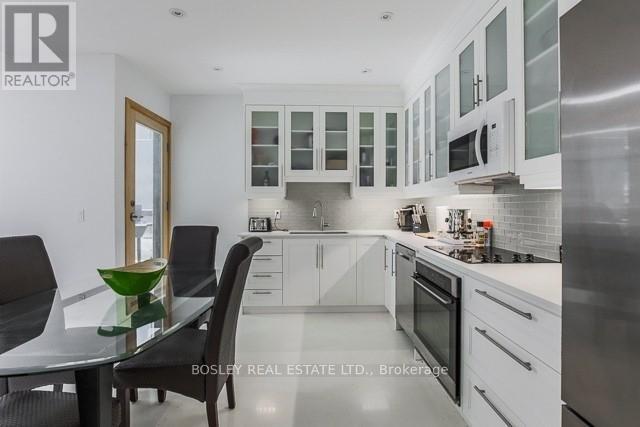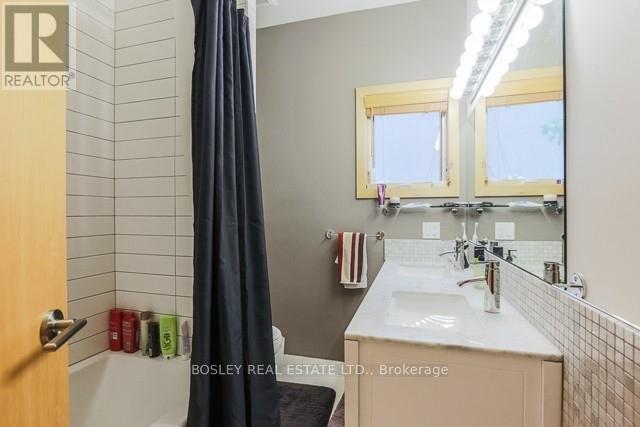3 Bedroom
3 Bathroom
Central Air Conditioning
Radiant Heat
$4,995 Monthly
For Lease - Cool, Three-Bedroom, Three-Bathroom Apartment Spread Across Three Storeys Within A Victorian Multiplex In Toronto's Vibrant King West. Perfect For Three Working Professionals or Couple Needing an office Each Seeking A Distinctive, Dynamic Living Space In The City's Core,. Unit Features Impressive 19ft Living Room Ceiling with almost 9 Ft Ceilings Throughout. Efficient Radiant Floor Heating In Unit.. Apartment Includes A Mezzanine Kitchen With Walk Out Deck Perfect For Bbqs. Each Bedroom Is Generously Sized With Built-In Closets. Located In The Sought-After King And Bathurst Area, Known For Its Blend Of Historical Charm And Modern Conveniences. Apartment Offers The Best Of Urban Living. Paid Parking Maybe Possible Across From The Unit. Don't Miss This Exceptional Opportunity To Live In The Heart Of The City. Walk to Everything!! Close To Financial District/ Sports Arenas/Bars/Restarants. **** EXTRAS **** Rent Includes Heat, Gas & Water. Tenant Pays Hydro. Easy Access To Transit, Highways & Lake and Billy Bishop Airport. Walkers Paradise Scores 98. Transit 100 Score. One Minute Walk To Potential, Monthly Underground Paid Parking. (id:54870)
Property Details
|
MLS® Number
|
C8132714 |
|
Property Type
|
Single Family |
|
Neigbourhood
|
King West |
|
Community Name
|
Waterfront Communities C1 |
|
Amenities Near By
|
Public Transit |
Building
|
Bathroom Total
|
3 |
|
Bedrooms Above Ground
|
3 |
|
Bedrooms Total
|
3 |
|
Appliances
|
Blinds |
|
Basement Development
|
Finished |
|
Basement Type
|
N/a (finished) |
|
Construction Style Attachment
|
Semi-detached |
|
Cooling Type
|
Central Air Conditioning |
|
Exterior Finish
|
Brick |
|
Heating Fuel
|
Natural Gas |
|
Heating Type
|
Radiant Heat |
|
Stories Total
|
3 |
|
Type
|
House |
|
Utility Water
|
Municipal Water |
Land
|
Acreage
|
No |
|
Land Amenities
|
Public Transit |
|
Sewer
|
Sanitary Sewer |
Rooms
| Level |
Type |
Length |
Width |
Dimensions |
|
Second Level |
Bedroom |
2.68 m |
3.38 m |
2.68 m x 3.38 m |
|
Second Level |
Living Room |
3.99 m |
4.6 m |
3.99 m x 4.6 m |
|
Second Level |
Laundry Room |
|
|
Measurements not available |
|
Third Level |
Kitchen |
4.66 m |
3.99 m |
4.66 m x 3.99 m |
|
Main Level |
Bedroom |
3.08 m |
3.71 m |
3.08 m x 3.71 m |
|
Main Level |
Bedroom |
2.77 m |
3.35 m |
2.77 m x 3.35 m |
https://www.realtor.ca/real-estate/26608439/3-46-stewart-street-toronto-waterfront-communities-c1
