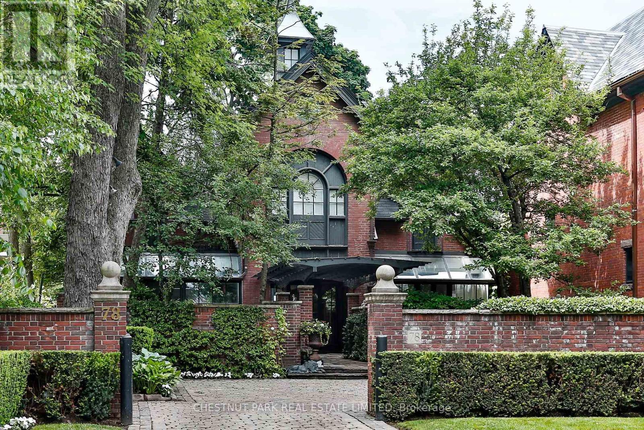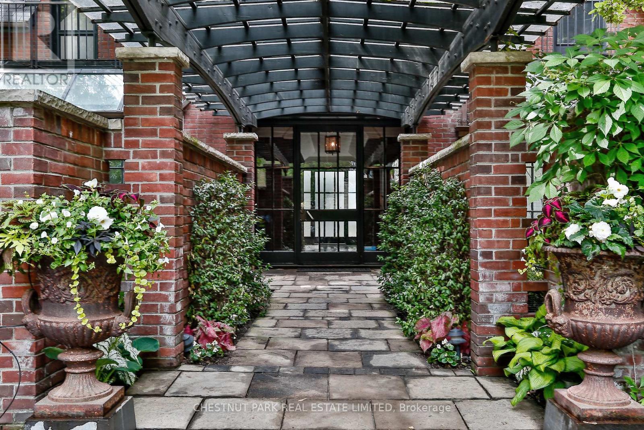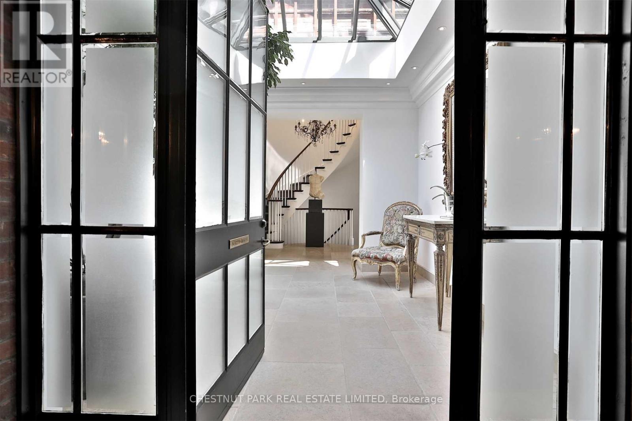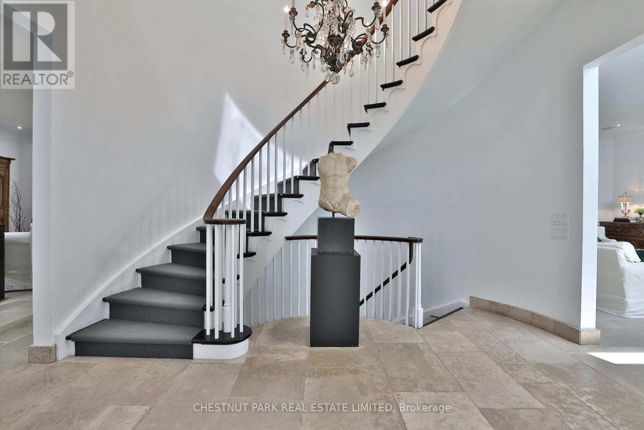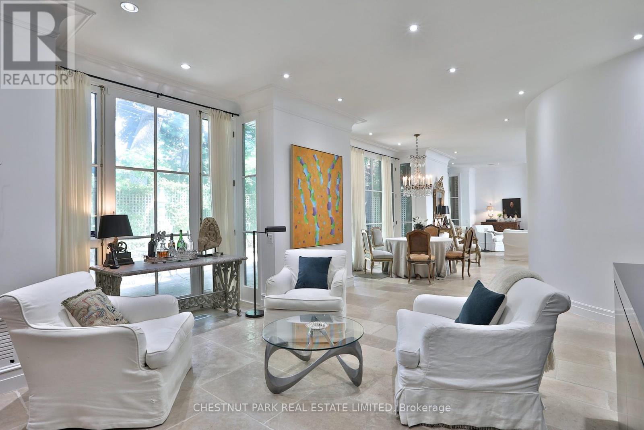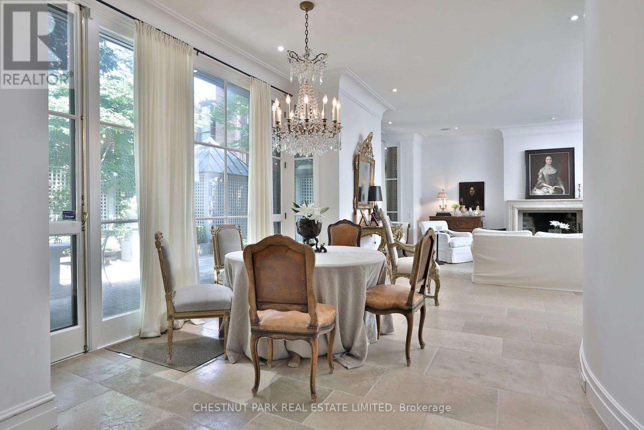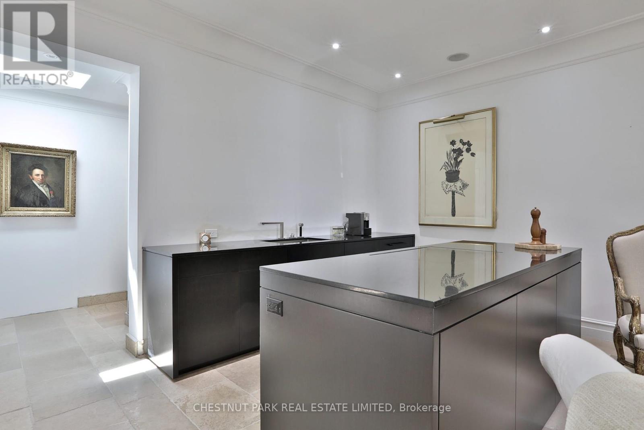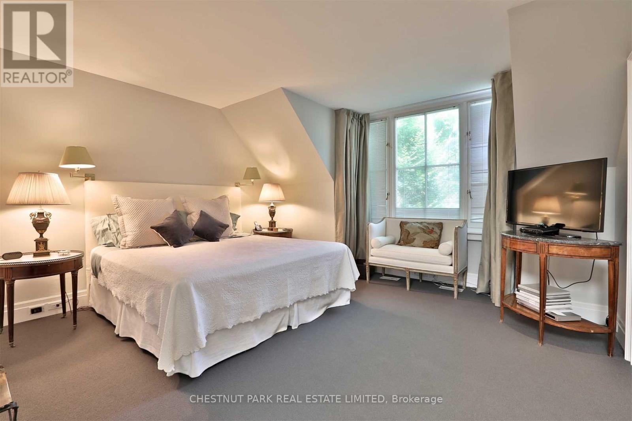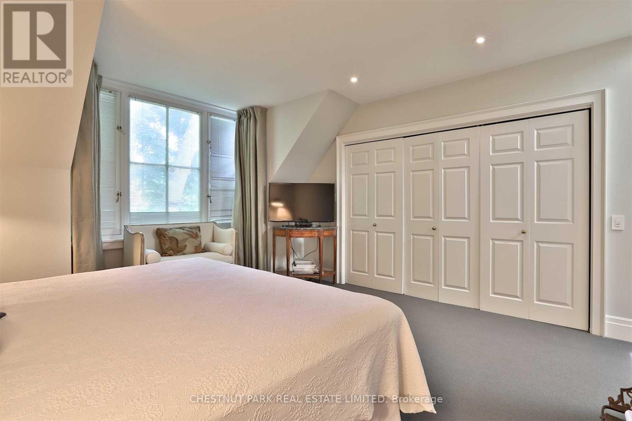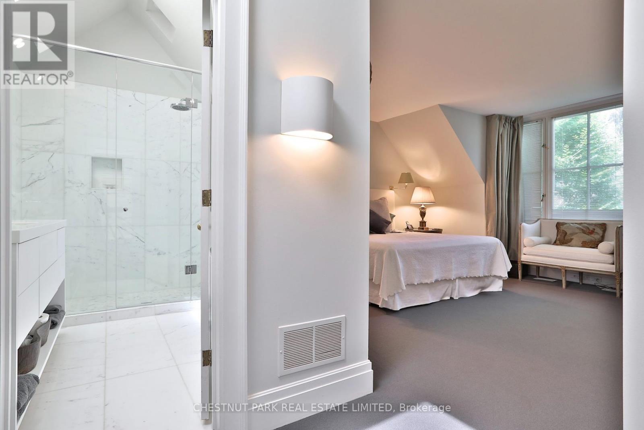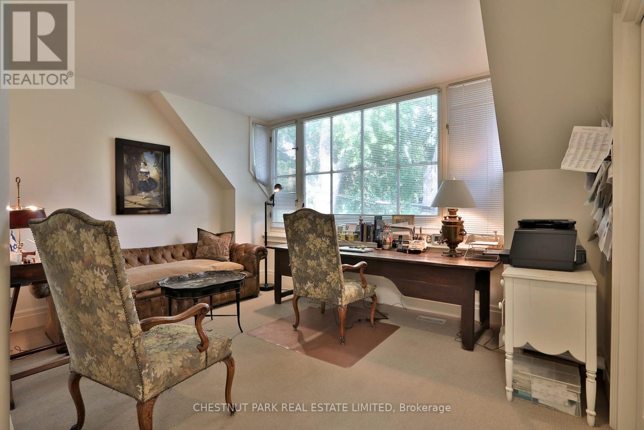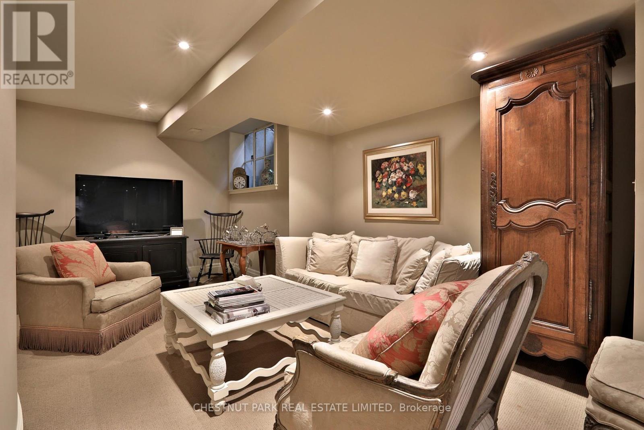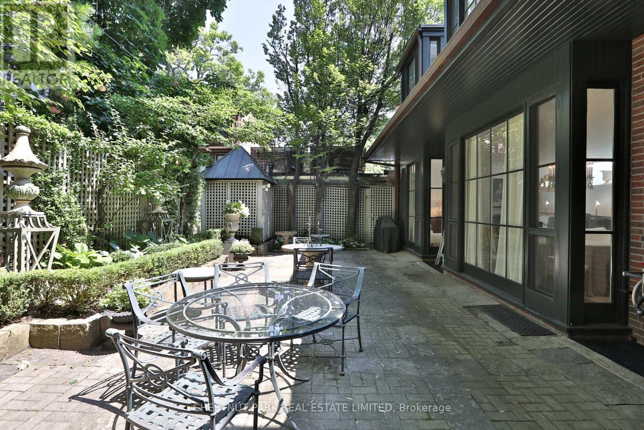4 Bedroom
3 Bathroom
Fireplace
Central Air Conditioning
Forced Air
$10,900 Monthly
One of the most unique residential rental opportunities in the heart of Yorkville. Over 3500 sqft of living space on 3 levels. Beautifully reno'd w/top of the line appliances and elegant finishes throughout. Open plan main floor. Imported french limestone floors. Lower level with gym and rec room. Gorgeous walled courtyard garden. Private parking. **** EXTRAS **** Over 3500 sq ft of living space with total privacy. This is a beautiful enclave of 3 sophisticated residences in a very private setting creating a tranquil oasis in the middle of the city. Steps to everything that matters. (id:54870)
Property Details
|
MLS® Number
|
C8053934 |
|
Property Type
|
Single Family |
|
Neigbourhood
|
The Annex |
|
Community Name
|
Annex |
|
Amenities Near By
|
Park, Public Transit, Schools |
|
Parking Space Total
|
1 |
Building
|
Bathroom Total
|
3 |
|
Bedrooms Above Ground
|
3 |
|
Bedrooms Below Ground
|
1 |
|
Bedrooms Total
|
4 |
|
Basement Development
|
Finished |
|
Basement Type
|
Full (finished) |
|
Construction Style Attachment
|
Attached |
|
Cooling Type
|
Central Air Conditioning |
|
Exterior Finish
|
Brick |
|
Fireplace Present
|
Yes |
|
Heating Fuel
|
Natural Gas |
|
Heating Type
|
Forced Air |
|
Stories Total
|
2 |
|
Type
|
Row / Townhouse |
Land
|
Acreage
|
No |
|
Land Amenities
|
Park, Public Transit, Schools |
Rooms
| Level |
Type |
Length |
Width |
Dimensions |
|
Second Level |
Primary Bedroom |
4.57 m |
4.39 m |
4.57 m x 4.39 m |
|
Second Level |
Bedroom 2 |
4.32 m |
3.25 m |
4.32 m x 3.25 m |
|
Second Level |
Bedroom 3 |
3.78 m |
3.66 m |
3.78 m x 3.66 m |
|
Lower Level |
Exercise Room |
6.4 m |
3.05 m |
6.4 m x 3.05 m |
|
Lower Level |
Family Room |
6.76 m |
5.87 m |
6.76 m x 5.87 m |
|
Lower Level |
Laundry Room |
|
|
Measurements not available |
|
Main Level |
Foyer |
3.52 m |
3.35 m |
3.52 m x 3.35 m |
|
Main Level |
Dining Room |
4.45 m |
3.1 m |
4.45 m x 3.1 m |
|
Main Level |
Kitchen |
4.98 m |
2.49 m |
4.98 m x 2.49 m |
|
Main Level |
Family Room |
4.98 m |
4.09 m |
4.98 m x 4.09 m |
|
Main Level |
Living Room |
6.76 m |
4.57 m |
6.76 m x 4.57 m |
https://www.realtor.ca/real-estate/26494542/3-78-lowther-ave-toronto-annex
