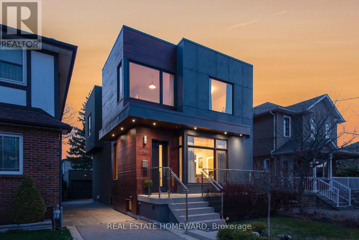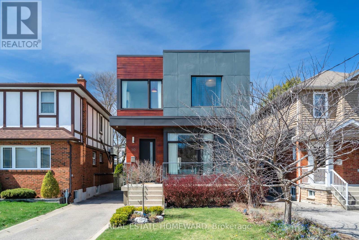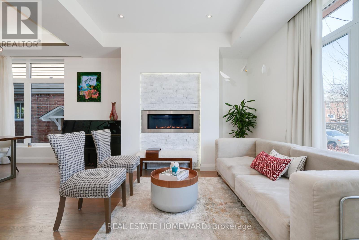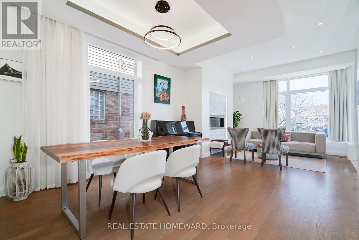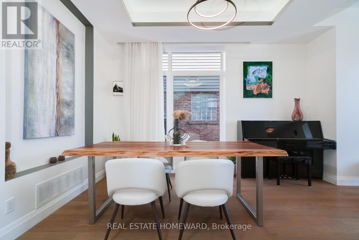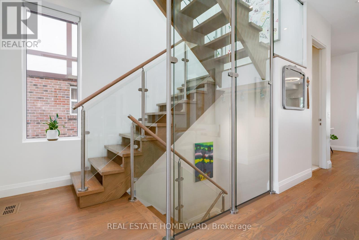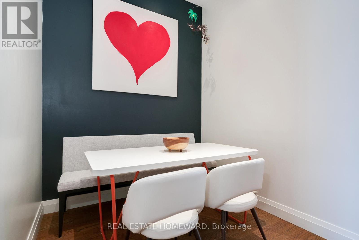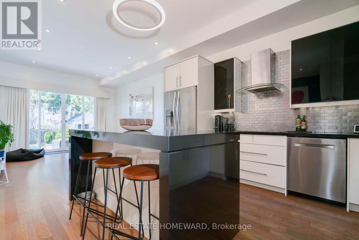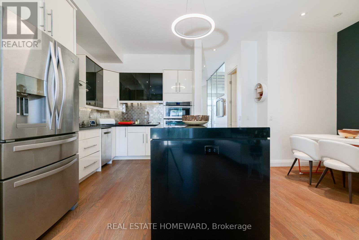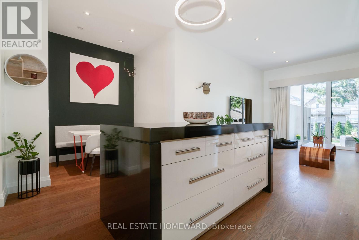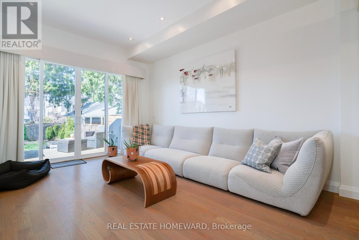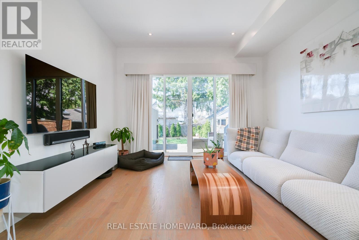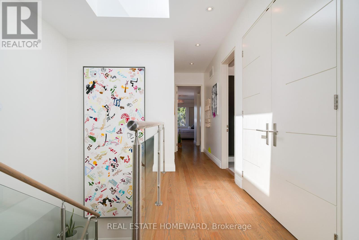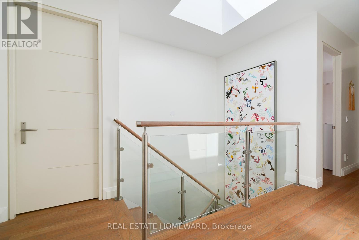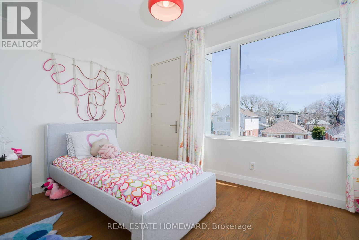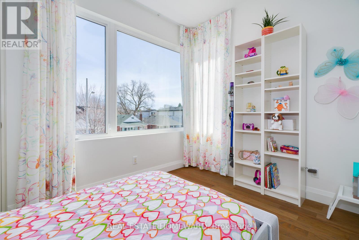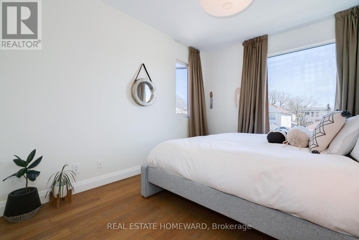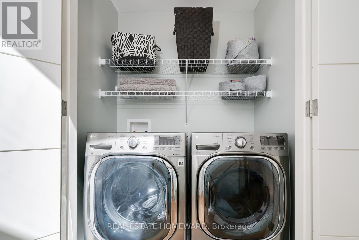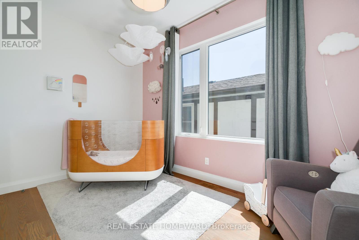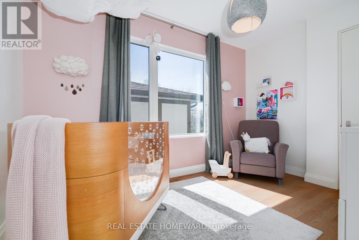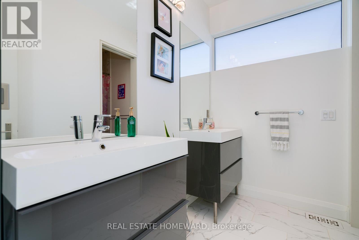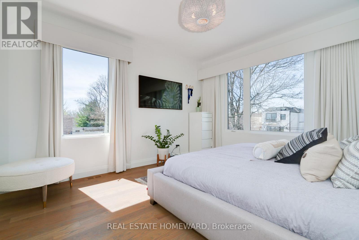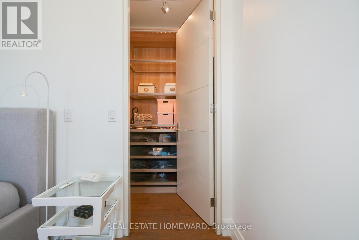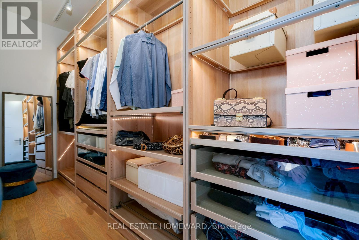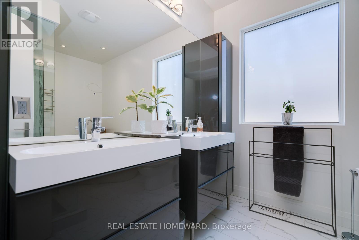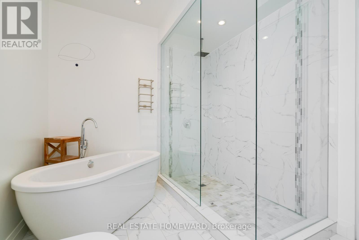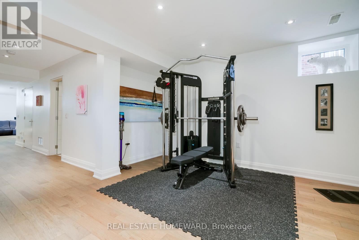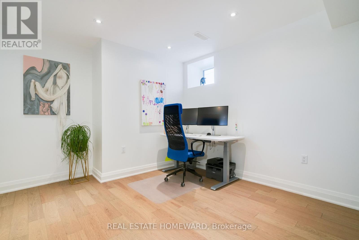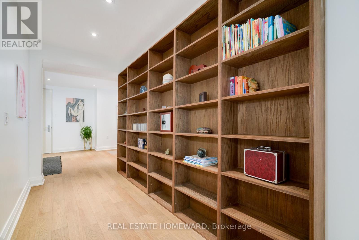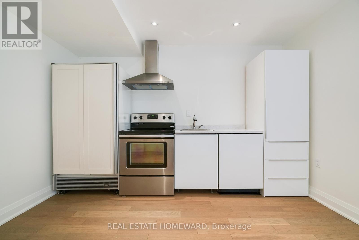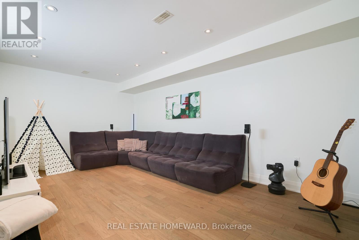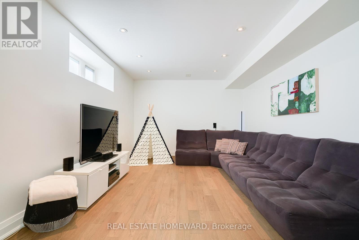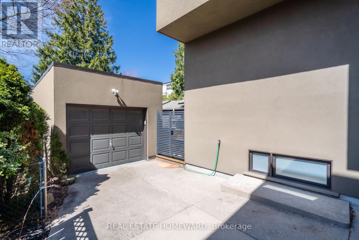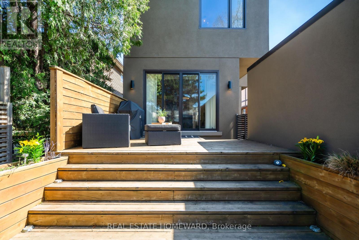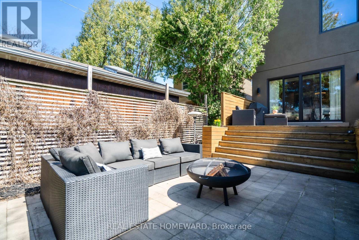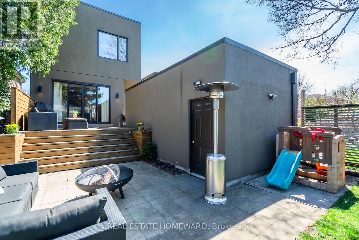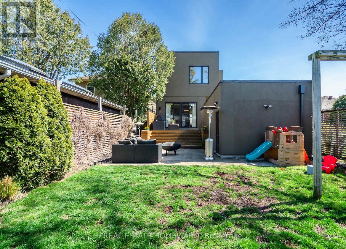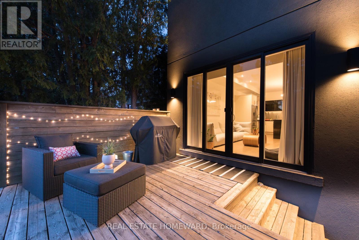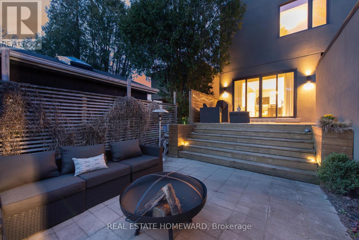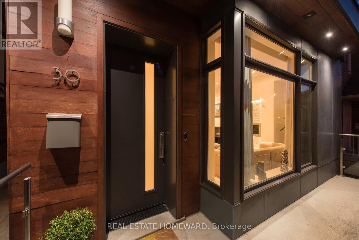4 Bedroom
4 Bathroom
Fireplace
Central Air Conditioning
Forced Air
$1,949,000
The Epitome Of Architectural Curb Appeal! Nestled In The Heart Of East York, This Gem Beckons With Its Sleek Design, Spacious Interiors & A Touch Of Urban Allure. Elevate Your Living Experience At 30 Barfield Ave, Where Soaring Ceilings Create An Airy Ambiance That Transcends Ordinary Homes. This Architectural Masterpiece Invites You To Bask In The Grandeur Of Its Light-Filled Spaces, Sleek Lines, And Thoughtful Design. The Primary Bedroom Boasts Abundance Of Natural Light Streaming Through Many Windows, A Spacious W/I Closet W/ Organizers, An Ensuite With A Deep Soaker Tub, Separate W/I Shower, & Dbl Vanities. Three Additional Generously Sized Light Filled Bedrooms W/Large Closets & Shared Bathroom W/ Dbl Vanities. This Remarkable Home Features Stunning Glass & Steel Floating Staircase, West Facing Deep Yard, 3 Bthrms W/Heated Flrs, Closet Organizers & So Much More! This Property Boasts Dimensions Of 31.5' By 128.12'! An Absolute Must See! Enjoy This Sought After Street Steps To The Seasonal Farmers Market, Dieppe Pk, Skating Rink, Library, Diefenbaker School, Cosburn MS, EY Collegiate & Transit. **** EXTRAS **** Rough In For Central Vac (id:54870)
Property Details
|
MLS® Number
|
E8324768 |
|
Property Type
|
Single Family |
|
Community Name
|
Danforth Village-East York |
|
Amenities Near By
|
Hospital, Park, Schools, Public Transit |
|
Community Features
|
Community Centre |
|
Features
|
Lighting |
|
Parking Space Total
|
4 |
Building
|
Bathroom Total
|
4 |
|
Bedrooms Above Ground
|
4 |
|
Bedrooms Total
|
4 |
|
Appliances
|
Water Heater, Cooktop, Dishwasher, Dryer, Microwave, Oven, Refrigerator, Stove, Two Washers, Washer, Window Coverings |
|
Basement Development
|
Finished |
|
Basement Type
|
N/a (finished) |
|
Construction Style Attachment
|
Detached |
|
Cooling Type
|
Central Air Conditioning |
|
Exterior Finish
|
Stucco, Wood |
|
Fireplace Present
|
Yes |
|
Fireplace Total
|
1 |
|
Foundation Type
|
Unknown |
|
Heating Fuel
|
Natural Gas |
|
Heating Type
|
Forced Air |
|
Stories Total
|
2 |
|
Type
|
House |
|
Utility Water
|
Municipal Water |
Parking
Land
|
Acreage
|
No |
|
Land Amenities
|
Hospital, Park, Schools, Public Transit |
|
Sewer
|
Sanitary Sewer |
|
Size Irregular
|
31.5 X 128.12 Ft |
|
Size Total Text
|
31.5 X 128.12 Ft |
Rooms
| Level |
Type |
Length |
Width |
Dimensions |
|
Second Level |
Primary Bedroom |
3.89 m |
4.28 m |
3.89 m x 4.28 m |
|
Second Level |
Bedroom 2 |
2.83 m |
4.03 m |
2.83 m x 4.03 m |
|
Second Level |
Bedroom 3 |
3.59 m |
3.92 m |
3.59 m x 3.92 m |
|
Second Level |
Bedroom 4 |
3.1 m |
4.74 m |
3.1 m x 4.74 m |
|
Lower Level |
Recreational, Games Room |
3.5 m |
5.92 m |
3.5 m x 5.92 m |
|
Lower Level |
Kitchen |
3.54 m |
3.63 m |
3.54 m x 3.63 m |
|
Lower Level |
Exercise Room |
5.46 m |
5.66 m |
5.46 m x 5.66 m |
|
Main Level |
Living Room |
3.96 m |
4.46 m |
3.96 m x 4.46 m |
|
Main Level |
Dining Room |
3.88 m |
2.77 m |
3.88 m x 2.77 m |
|
Main Level |
Kitchen |
3.87 m |
3.94 m |
3.87 m x 3.94 m |
|
Main Level |
Eating Area |
1.98 m |
2.65 m |
1.98 m x 2.65 m |
|
Main Level |
Family Room |
3.96 m |
4.62 m |
3.96 m x 4.62 m |
https://www.realtor.ca/real-estate/26874142/30-barfield-avenue-toronto-danforth-village-east-york
