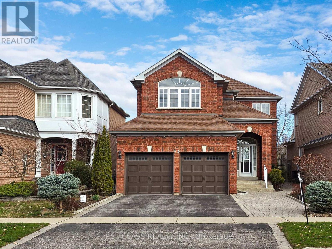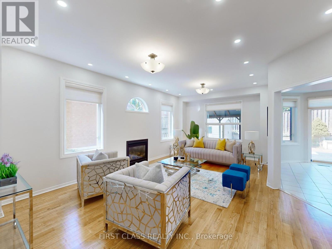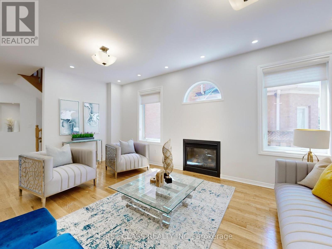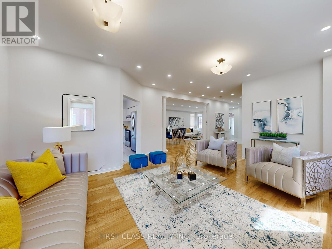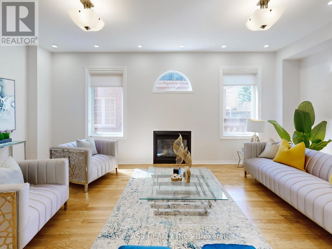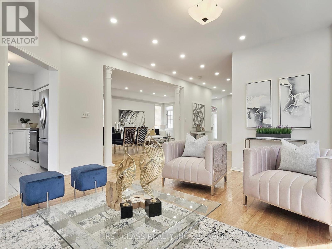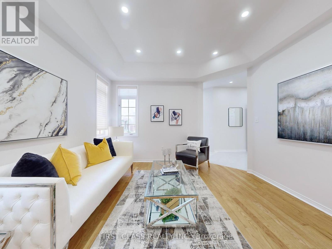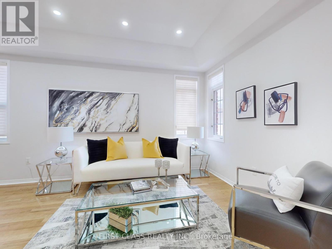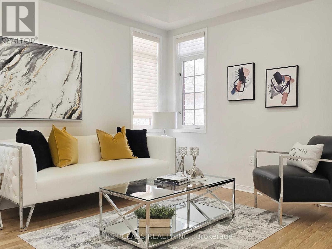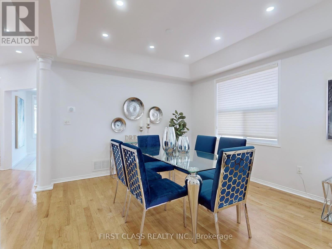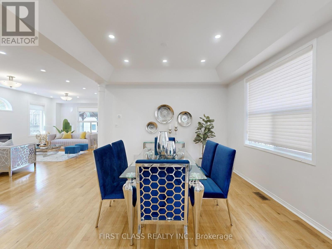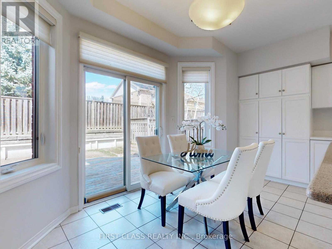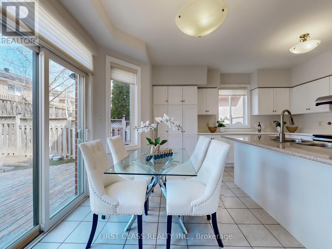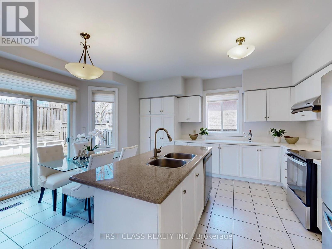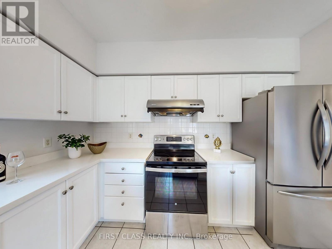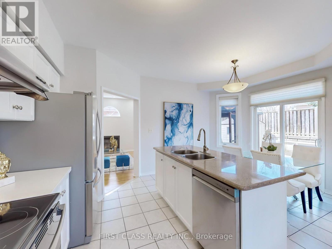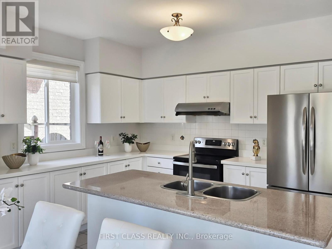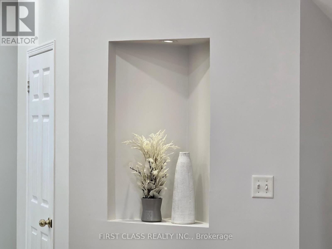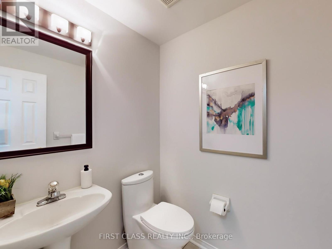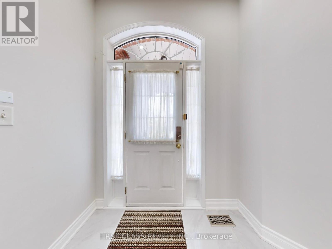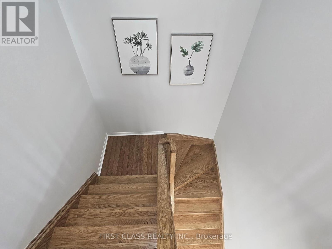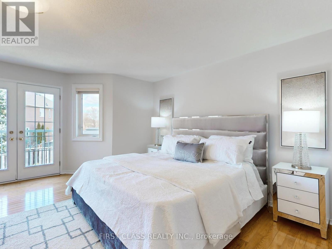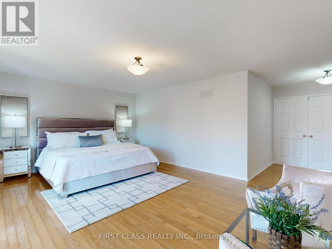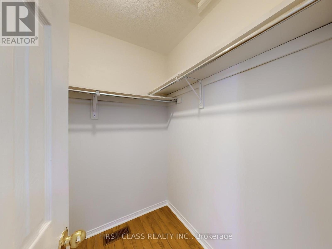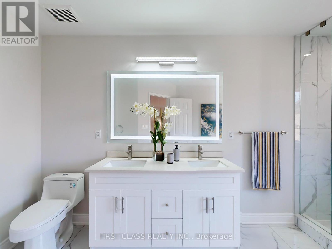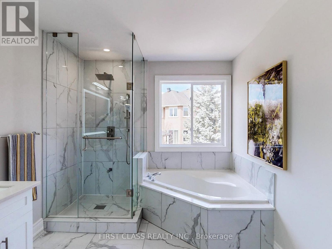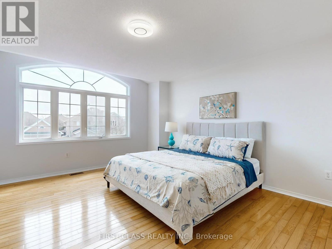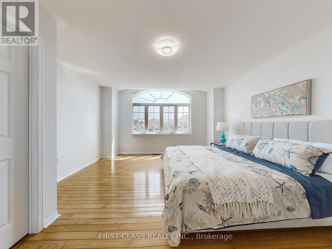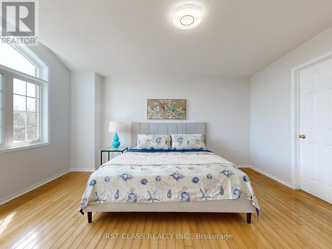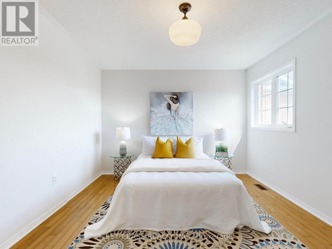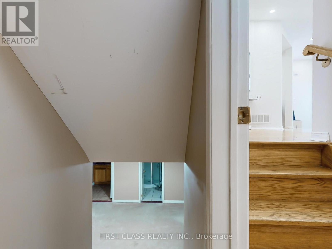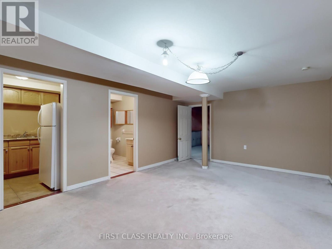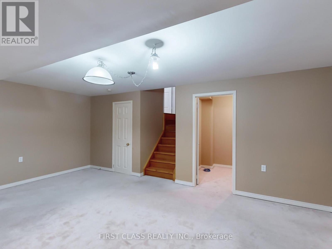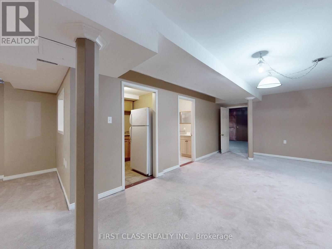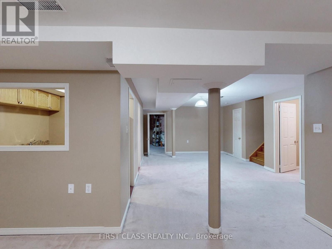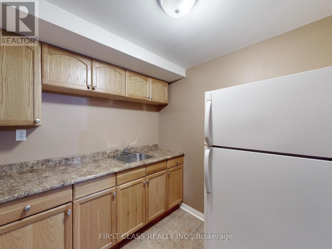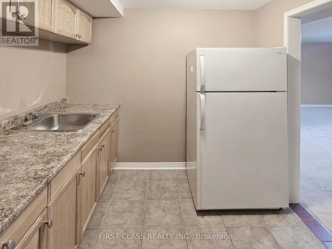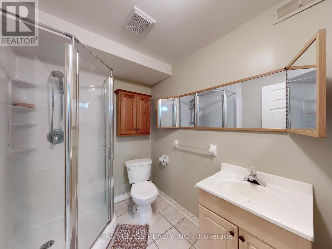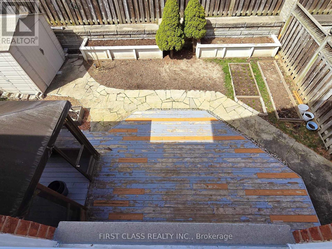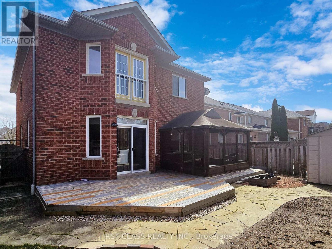5 Bedroom
4 Bathroom
Fireplace
Central Air Conditioning
Forced Air
$1,799,000
Location!Location!Location! Beautiful 4 bdrm, double garage/direct access 4+1 Bedrooms 4 washrooms in quiet street in Oak Ridge community. Walking Distance To Lake Wilcox Park, RH Canoe & Kayak Club &Community Centre(with Pool) and Skatepark. Spacious Foyer, Window Coverings, Decorative Oversized Windows. Excellent school zone. Bright, full of sunlights. Open Concept Kitchen With Quarts .Oversized deck plus Stoned Backyard .Stone Interlock Extension On front Parking Pad. Owner spent $$$ update kitchen features quartz countertops, fully renovated washrooms, entire house freshly painting, hardwood floor,potlights throughout entire main floor. Professionally Finished Spacious basement can be easily converted to a separate entry apartment with potential income, with Kitchen, Office, BdRoom, Washroom, Recreation room, Games & Storage and more. **** EXTRAS **** Private Grounds W/Enclosed Muskoka Room in backyard, Flagstone Walkways & Huge Deck. (id:54870)
Property Details
|
MLS® Number
|
N8272834 |
|
Property Type
|
Single Family |
|
Community Name
|
Oak Ridges Lake Wilcox |
|
Amenities Near By
|
Park, Place Of Worship, Public Transit, Schools |
|
Parking Space Total
|
5 |
Building
|
Bathroom Total
|
4 |
|
Bedrooms Above Ground
|
4 |
|
Bedrooms Below Ground
|
1 |
|
Bedrooms Total
|
5 |
|
Basement Development
|
Finished |
|
Basement Type
|
N/a (finished) |
|
Construction Style Attachment
|
Detached |
|
Cooling Type
|
Central Air Conditioning |
|
Exterior Finish
|
Brick |
|
Fireplace Present
|
Yes |
|
Heating Fuel
|
Natural Gas |
|
Heating Type
|
Forced Air |
|
Stories Total
|
2 |
|
Type
|
House |
Parking
Land
|
Acreage
|
No |
|
Land Amenities
|
Park, Place Of Worship, Public Transit, Schools |
|
Size Irregular
|
39.37 X 109.38 Ft ; Site Area: 4,306 Sq.ft. As Per Mpac |
|
Size Total Text
|
39.37 X 109.38 Ft ; Site Area: 4,306 Sq.ft. As Per Mpac |
Rooms
| Level |
Type |
Length |
Width |
Dimensions |
|
Lower Level |
Bedroom 5 |
3.19 m |
3.68 m |
3.19 m x 3.68 m |
|
Lower Level |
Games Room |
3.85 m |
5.68 m |
3.85 m x 5.68 m |
|
Lower Level |
Recreational, Games Room |
5.04 m |
4.52 m |
5.04 m x 4.52 m |
|
Main Level |
Living Room |
3.69 m |
6.61 m |
3.69 m x 6.61 m |
|
Main Level |
Dining Room |
3.69 m |
6.61 m |
3.69 m x 6.61 m |
|
Main Level |
Kitchen |
4.67 m |
5.1 m |
4.67 m x 5.1 m |
|
Main Level |
Family Room |
3.63 m |
6.36 m |
3.63 m x 6.36 m |
|
Main Level |
Laundry Room |
2.84 m |
1.82 m |
2.84 m x 1.82 m |
|
Upper Level |
Primary Bedroom |
5.7 m |
6.42 m |
5.7 m x 6.42 m |
|
Upper Level |
Bedroom 2 |
4.63 m |
4.49 m |
4.63 m x 4.49 m |
|
Upper Level |
Bedroom 3 |
4.07 m |
3.4 m |
4.07 m x 3.4 m |
|
Upper Level |
Bedroom 4 |
3.28 m |
3.33 m |
3.28 m x 3.33 m |
Utilities
|
Sewer
|
Installed |
|
Natural Gas
|
Available |
|
Electricity
|
Available |
|
Cable
|
Available |
https://www.realtor.ca/real-estate/26804695/30-kaitlin-dr-richmond-hill-oak-ridges-lake-wilcox
