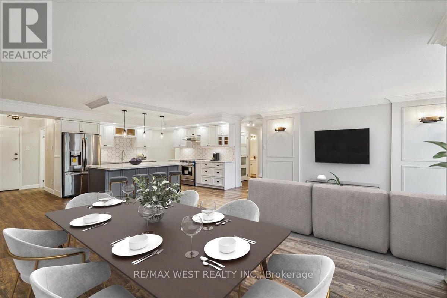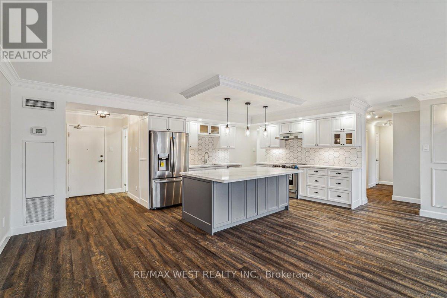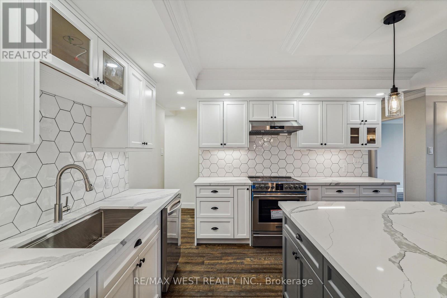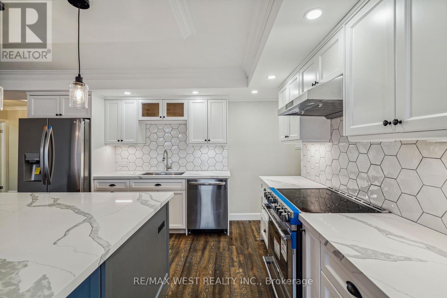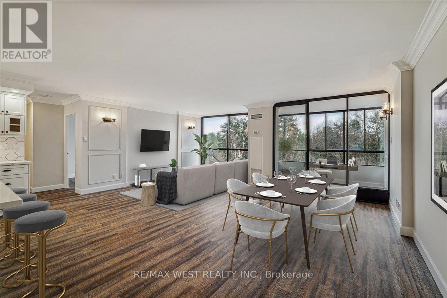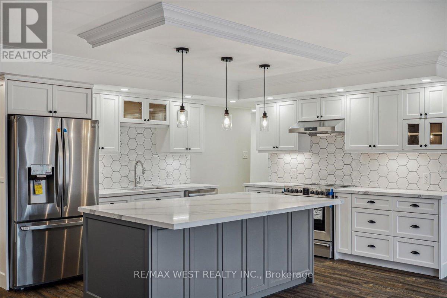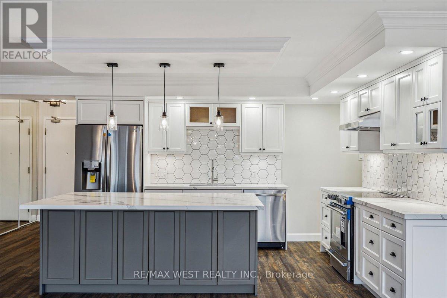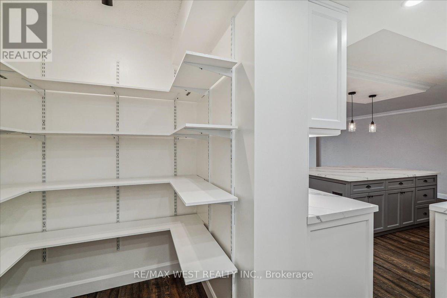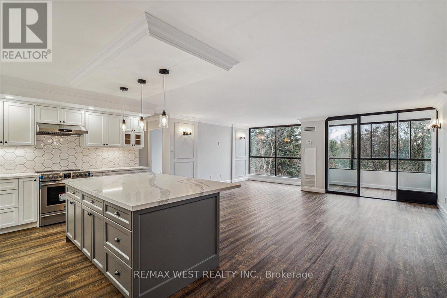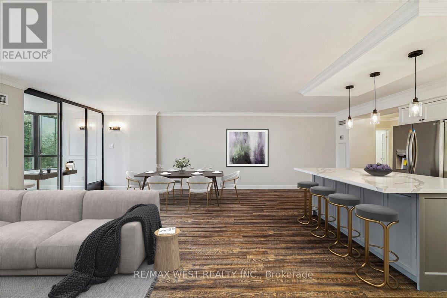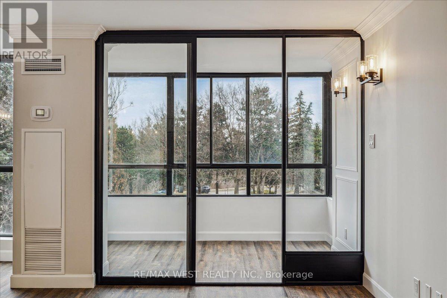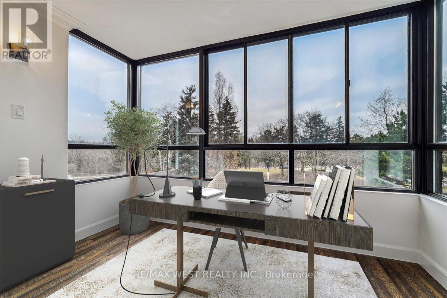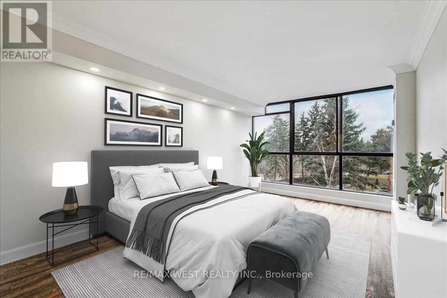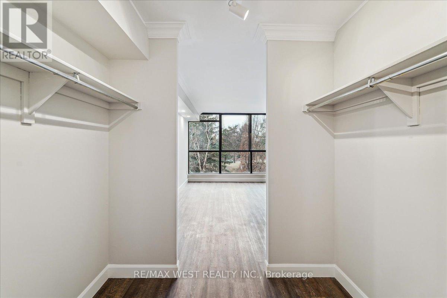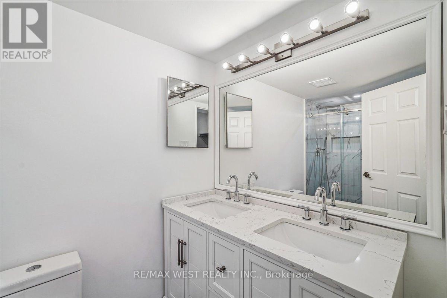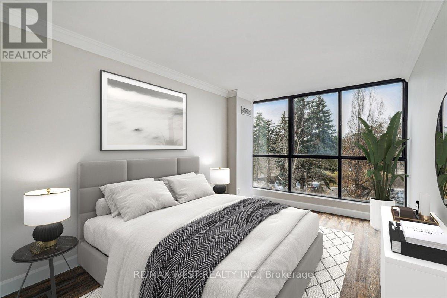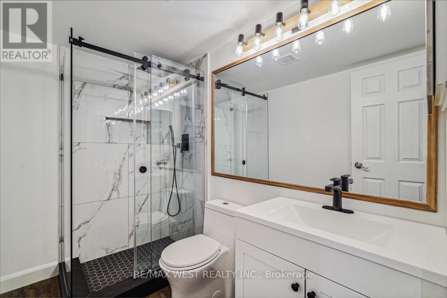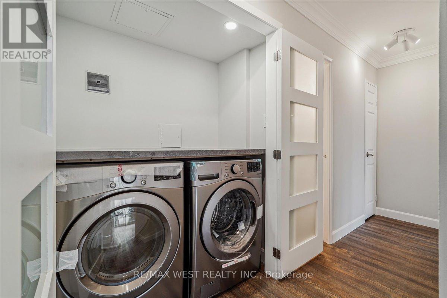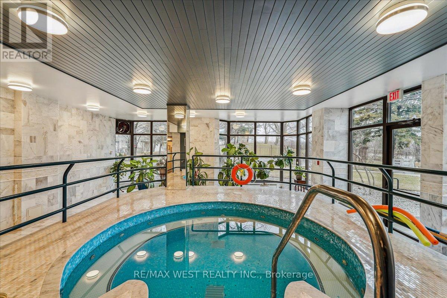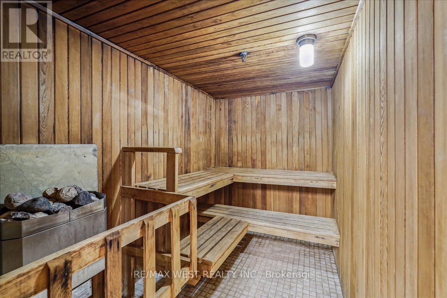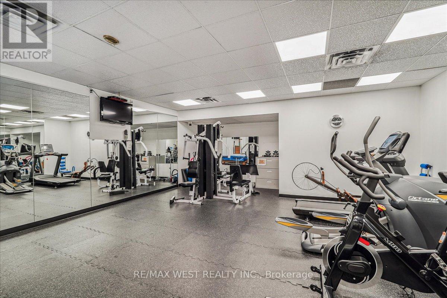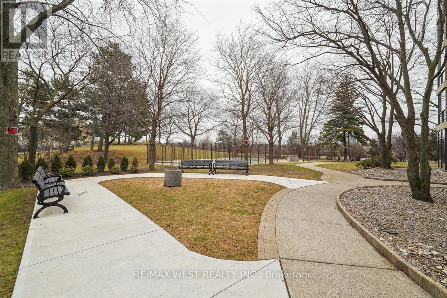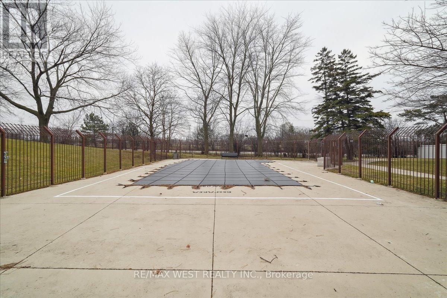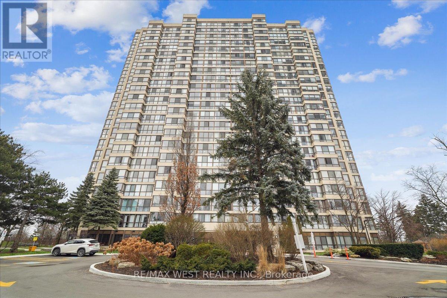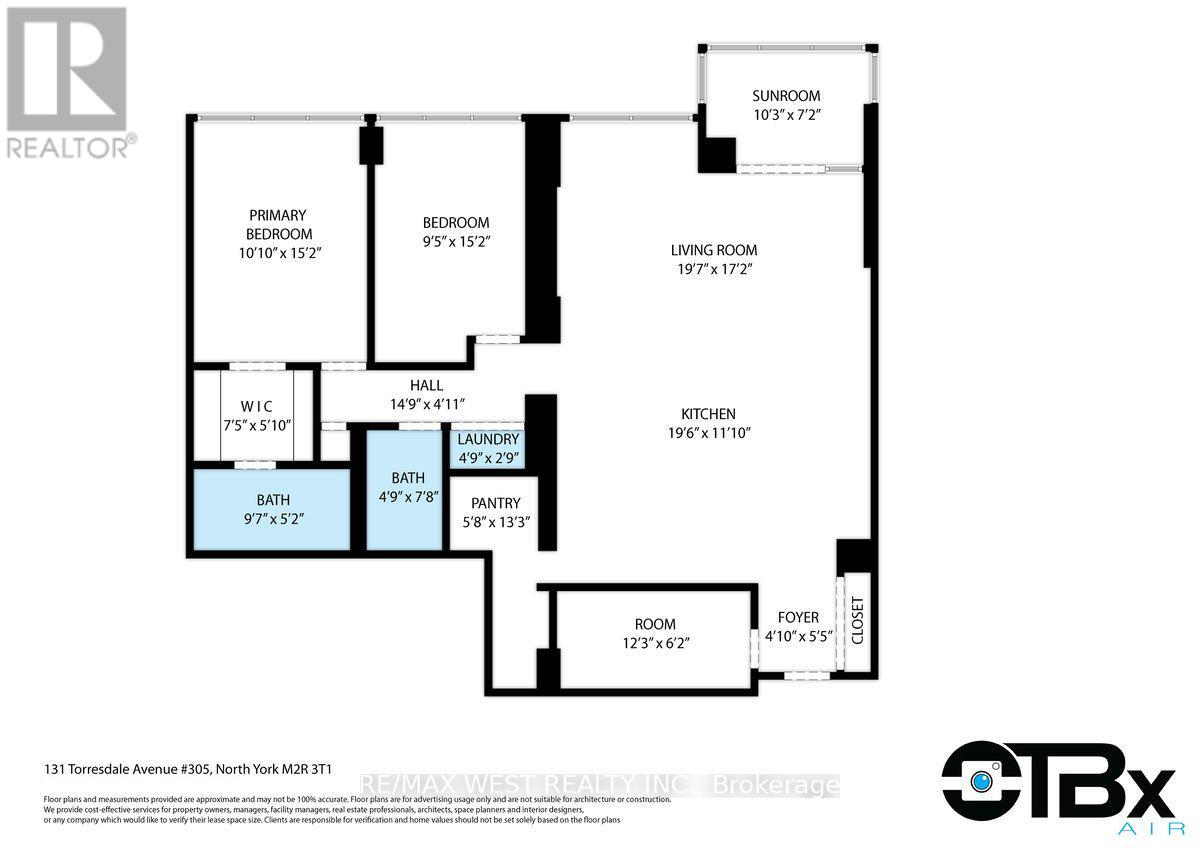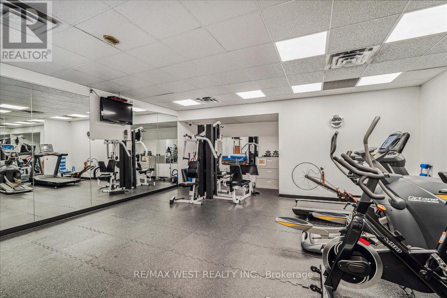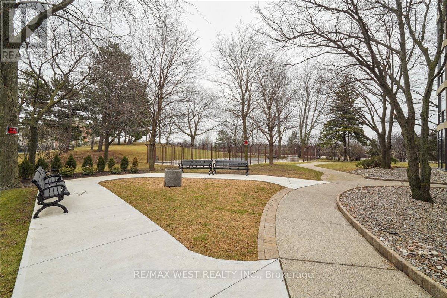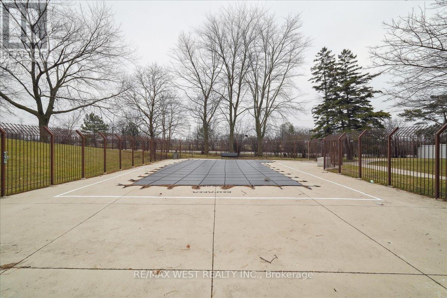#305 -131 Torresdale Ave Toronto, Ontario M2R 3T1
$875,000Maintenance,
$1,160.82 Monthly
Maintenance,
$1,160.82 MonthlyStunning Showpiece Property with Breathtaking Views! Fully Renovated From Top to Bottom with Luxurious High End Finishes! Immaculate 2 Bedroom + Den + Solarium/Office/Family Room Unit. Den is Fully Separated & Can Be Used As A 3rd Bedroom! Situated In The Prestigious Hemispheres Condo! Open Concept Layout with Floor To Ceiling Windows For An Abundance of Natural Light! Fully Renovated Gourmet Eat-In Kitchen with Large Breakfast Island Fitted with Stainless Steel Appliances, Quartz Countertops & Huge Walk In Pantry! Spacious Living/Dining Area is Perfect for Entertaining Large Family Gatherings. Primary Bedroom W/ Oversized Window, His/Hers Closets & 4Pc Ensuite. Gorgeous Quartz Countertops in Laundry Room with New Washer & Dryer. Luxury Vinyl Flooring, Wainscotting, Wall Sconce Lighting, Pot Lights, Brand New High End Appliances, Huge Walk in Pantry with Built In Shelving, Plus So Much More! An Amazing Place to Call Home! **** EXTRAS **** Recently Completed Updates To The Building And Grounds! Amazing Location in Highly Desirable Building with Great TTC Access! Family Friendly Neighbourhood! (id:54870)
Property Details
| MLS® Number | C8098948 |
| Property Type | Single Family |
| Neigbourhood | North York |
| Community Name | Westminster-Branson |
| Community Features | Pets Not Allowed |
| Parking Space Total | 1 |
| Pool Type | Outdoor Pool |
Building
| Bathroom Total | 2 |
| Bedrooms Above Ground | 2 |
| Bedrooms Below Ground | 2 |
| Bedrooms Total | 4 |
| Amenities | Party Room, Sauna, Visitor Parking, Exercise Centre |
| Cooling Type | Central Air Conditioning |
| Exterior Finish | Concrete |
| Heating Fuel | Natural Gas |
| Heating Type | Forced Air |
| Type | Apartment |
Land
| Acreage | No |
Rooms
| Level | Type | Length | Width | Dimensions |
|---|---|---|---|---|
| Main Level | Foyer | 2.57 m | 1.48 m | 2.57 m x 1.48 m |
| Main Level | Living Room | 6.29 m | 5.41 m | 6.29 m x 5.41 m |
| Main Level | Dining Room | 6.29 m | 5.41 m | 6.29 m x 5.41 m |
| Main Level | Kitchen | 4.09 m | 3.7 m | 4.09 m x 3.7 m |
| Main Level | Pantry | 4 m | 1.6 m | 4 m x 1.6 m |
| Main Level | Primary Bedroom | 5.2 m | 3.36 m | 5.2 m x 3.36 m |
| Main Level | Bedroom 2 | 5.13 m | 2.95 m | 5.13 m x 2.95 m |
| Main Level | Bedroom 3 | 3.9 m | 1.92 m | 3.9 m x 1.92 m |
| Main Level | Office | 3.58 m | 2.28 m | 3.58 m x 2.28 m |
https://www.realtor.ca/real-estate/26560425/305-131-torresdale-ave-toronto-westminster-branson
Interested?
Contact us for more information
