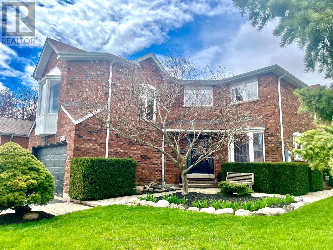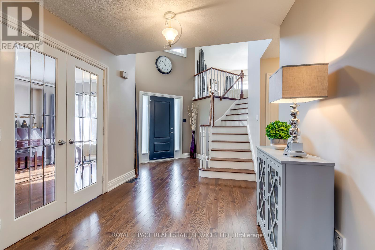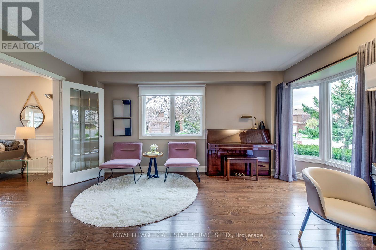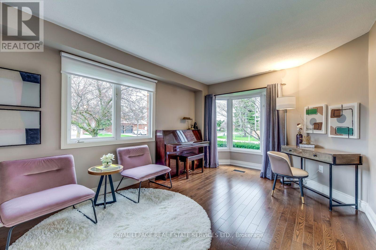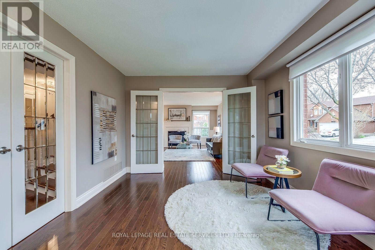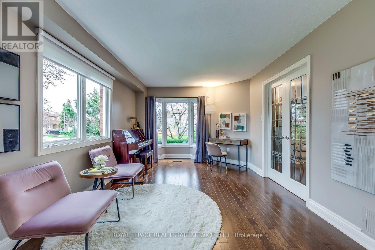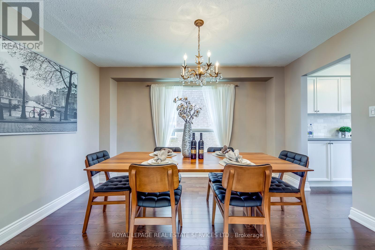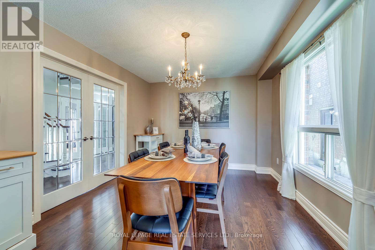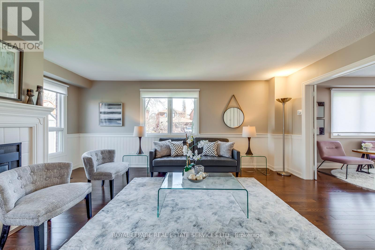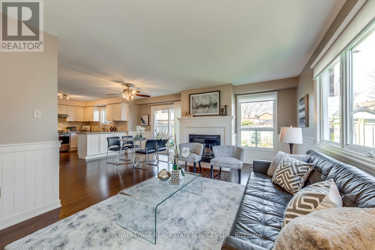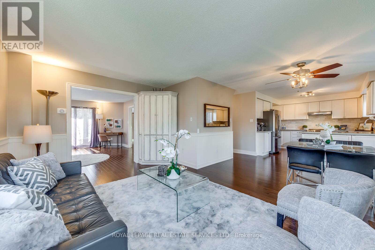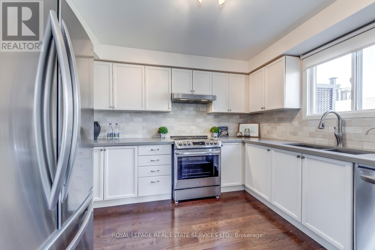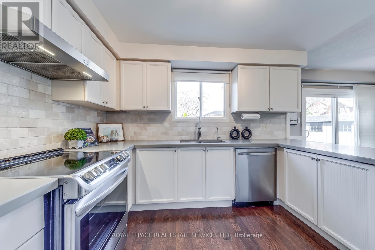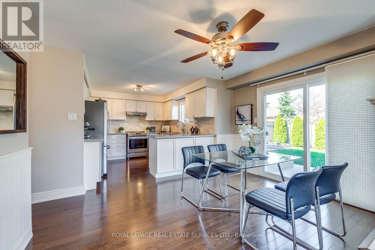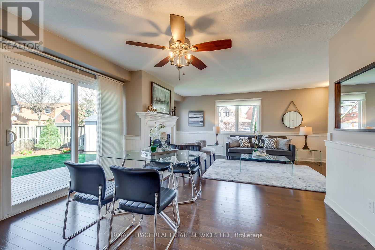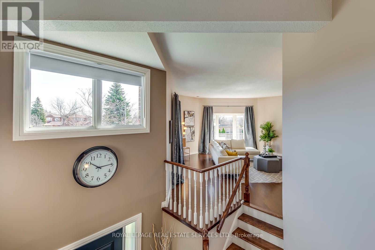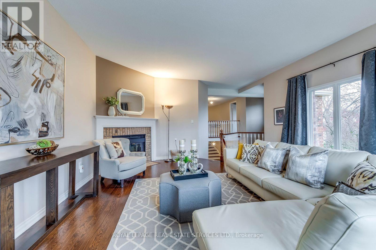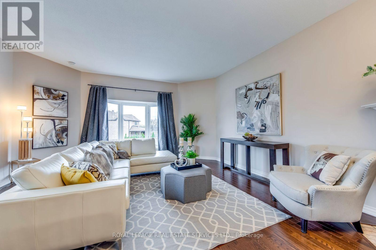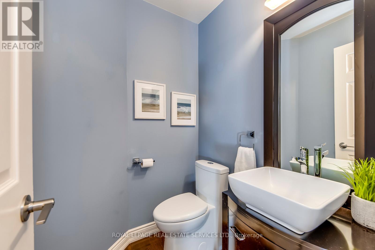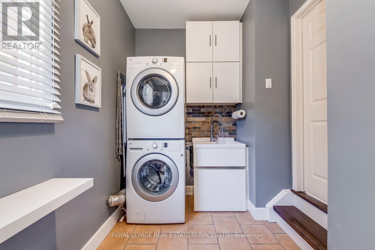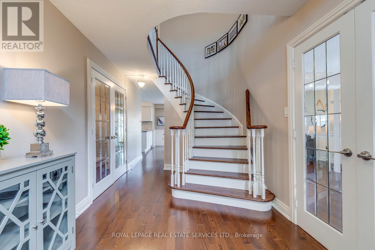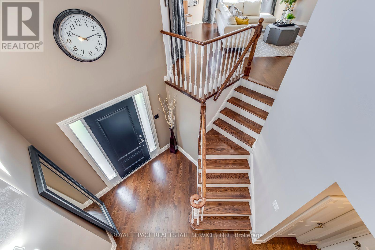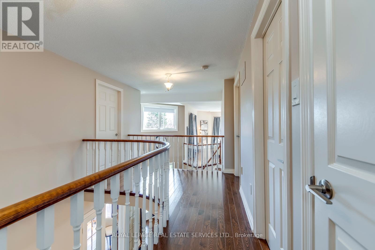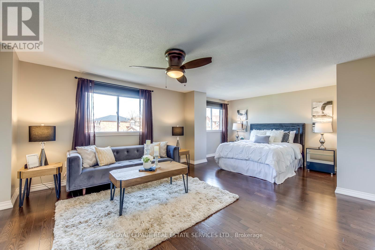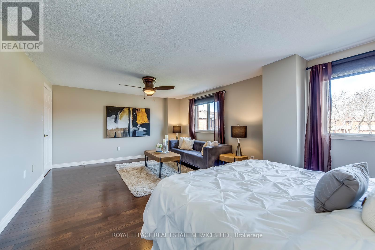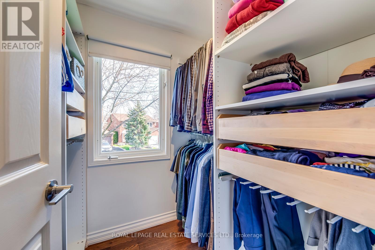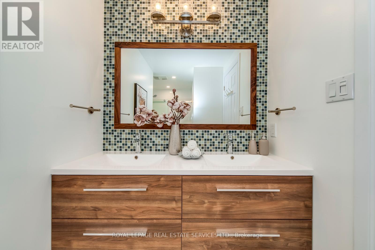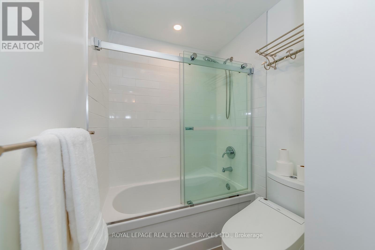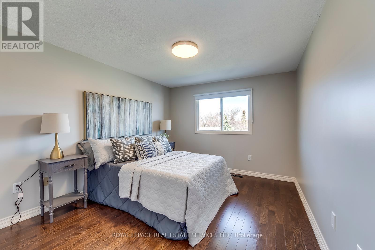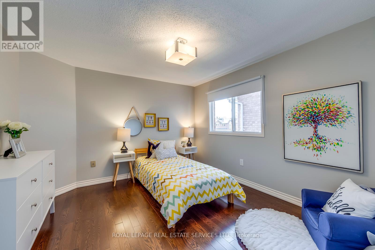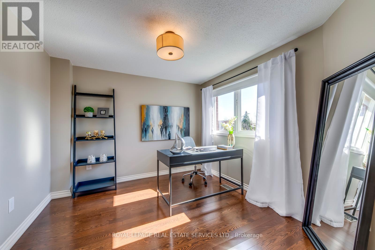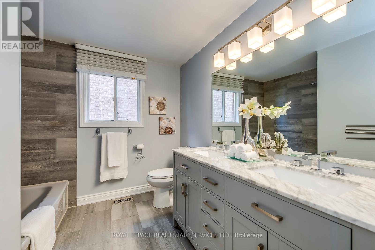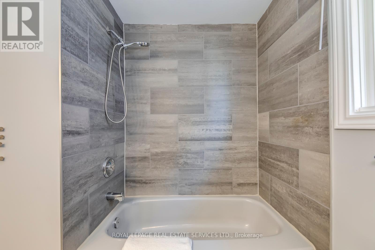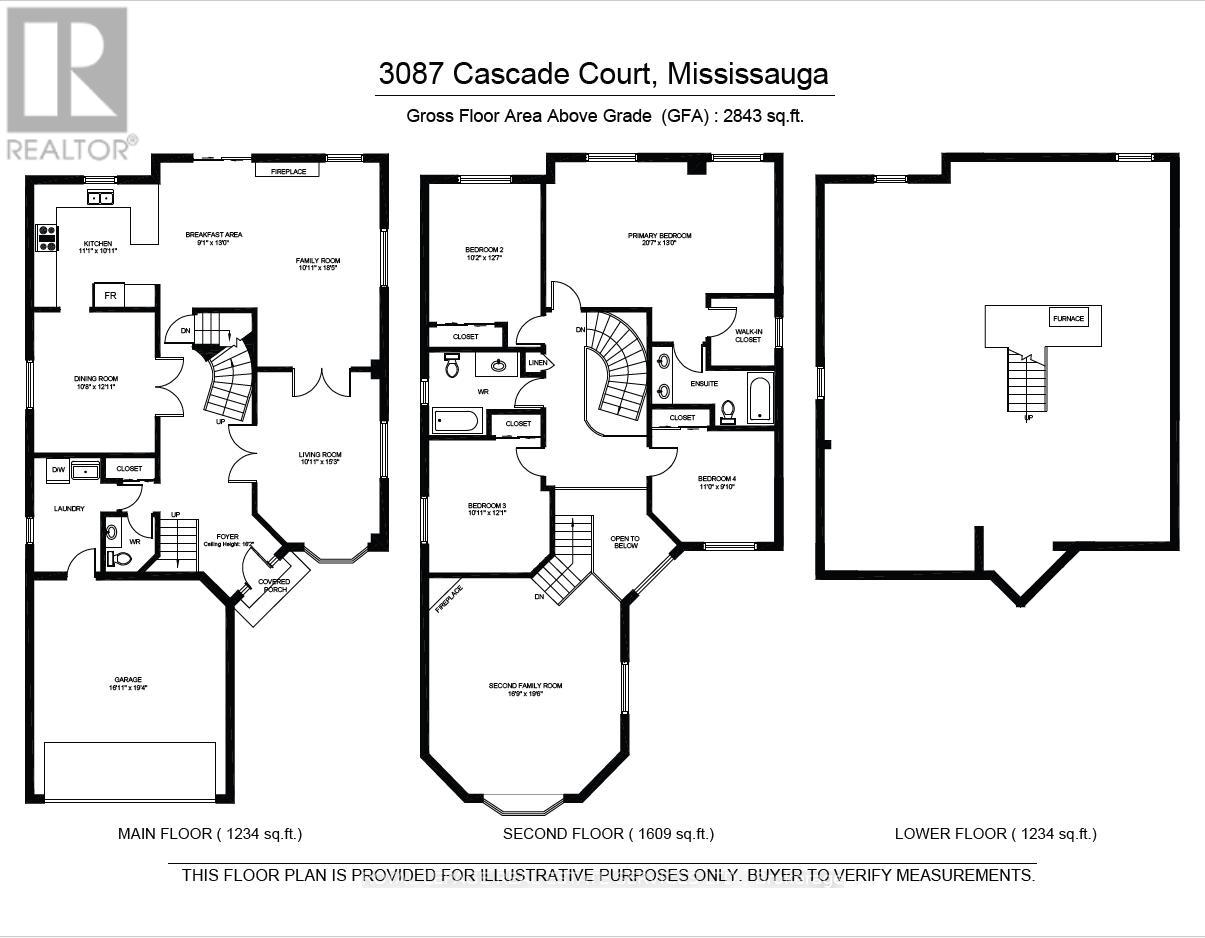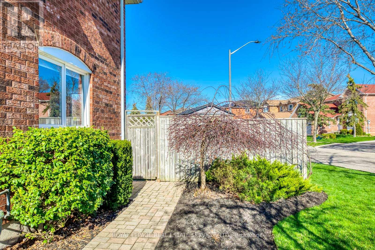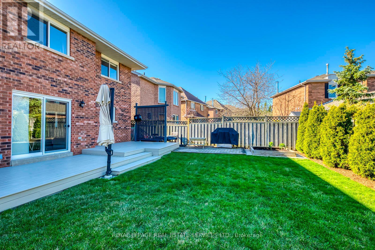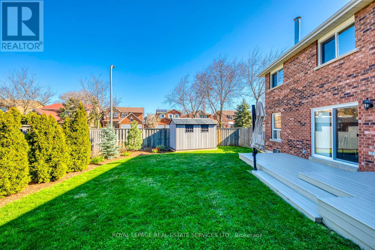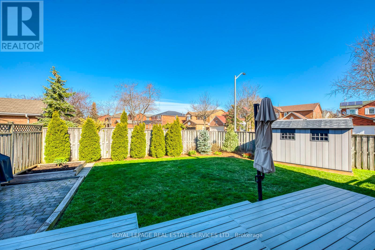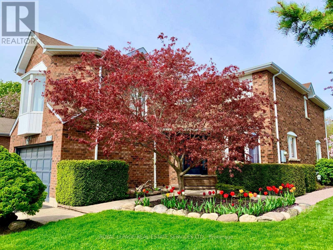4 Bedroom
3 Bathroom
Fireplace
Central Air Conditioning
Forced Air
$1,599,000
Welcome To This Stunning Detached Home in A Court Location on A Quiet & Premium Corner Lot! It's Nestled in The Sought-After Erin Mills! This Large & Charming Detached Home Offers 2843 Sqft on An Oversized Lot, Features Sunny South & East Exposure, Exceptional Open Concept Layout, Many Windows Make Sunfilled & Airy, 2 Family Rooms & 2 Fireplaces, 2-Storey Height Grand Foyer, Separated Living Room & Dining Room with French Doors. Spacious Breakfast Area Open to Kitchen & Family Room. 2nd Family Room Adds Versatility to The Space with Open Concept, High Ceiling & Bay Window. Spiral Hardwood Stairs Lead To 2nd Floor. Large Primary Bedroom with Sitting Area, and Other Generous Sized Bedrooms. Many Upgrades & Immaculately Maintained, Unspoiled Basement Waiting for You to Finish. Oversized Backyard with Open View & A Large Sundeck, Meticulously Cared Landscape & A Japanese Maple Tree. 4-Car Parking Driveway with No Side Walk Around. Experience The PERFECT Blend of COMFORT, ELEGANCE & CONVENIENCE in This EXQUISITE HOME! Excellent Location with Very Convenient Access to Schools, Parks, Shopping Center & Plazas, Costco, Restaurants, Recreational Activities & Much More! Minutes To Hwy QEW, 403/401/407. One Bus to Clarkson Go Station, Go Bus, UTM, Subway. Great OPPORTUNITY to Own this Fabulous HOME! **** EXTRAS **** Renovation Included Kitchen Quartz Countertop, Prim 5pc Ensuite, Main Bath, Gleaming Hardwood Floor Thr-out. Replaced Front Door. Furnace(2019), New Garage Door&Opener. Added Attic Insulation, R-I 3pc,Various Landscaping, Newer Garden Shed (id:54870)
Open House
This property has open houses!
Starts at:
2:00 pm
Ends at:
4:00 pm
Property Details
|
MLS® Number
|
W8247742 |
|
Property Type
|
Single Family |
|
Community Name
|
Erin Mills |
|
Amenities Near By
|
Park, Public Transit, Schools |
|
Community Features
|
Community Centre |
|
Features
|
Cul-de-sac |
|
Parking Space Total
|
6 |
Building
|
Bathroom Total
|
3 |
|
Bedrooms Above Ground
|
4 |
|
Bedrooms Total
|
4 |
|
Basement Development
|
Unfinished |
|
Basement Type
|
Full (unfinished) |
|
Construction Style Attachment
|
Detached |
|
Cooling Type
|
Central Air Conditioning |
|
Exterior Finish
|
Brick |
|
Fireplace Present
|
Yes |
|
Heating Fuel
|
Natural Gas |
|
Heating Type
|
Forced Air |
|
Stories Total
|
2 |
|
Type
|
House |
Parking
Land
|
Acreage
|
No |
|
Land Amenities
|
Park, Public Transit, Schools |
|
Size Irregular
|
63.35 X 113.88 Ft |
|
Size Total Text
|
63.35 X 113.88 Ft |
Rooms
| Level |
Type |
Length |
Width |
Dimensions |
|
Second Level |
Family Room |
5.94 m |
5.11 m |
5.94 m x 5.11 m |
|
Second Level |
Primary Bedroom |
6.27 m |
3.96 m |
6.27 m x 3.96 m |
|
Second Level |
Bedroom 2 |
3.84 m |
3.1 m |
3.84 m x 3.1 m |
|
Second Level |
Bedroom 3 |
3.68 m |
3.33 m |
3.68 m x 3.33 m |
|
Second Level |
Bedroom 4 |
3.35 m |
3 m |
3.35 m x 3 m |
|
Main Level |
Living Room |
4.65 m |
3.33 m |
4.65 m x 3.33 m |
|
Main Level |
Dining Room |
3.94 m |
3.25 m |
3.94 m x 3.25 m |
|
Main Level |
Family Room |
5.61 m |
3.33 m |
5.61 m x 3.33 m |
|
Main Level |
Kitchen |
3.38 m |
3.33 m |
3.38 m x 3.33 m |
|
Main Level |
Eating Area |
3.96 m |
2.77 m |
3.96 m x 2.77 m |
|
Main Level |
Laundry Room |
|
|
Measurements not available |
Utilities
|
Sewer
|
Available |
|
Natural Gas
|
Available |
|
Electricity
|
Available |
|
Cable
|
Available |
https://www.realtor.ca/real-estate/26769906/3087-cascade-crt-mississauga-erin-mills
