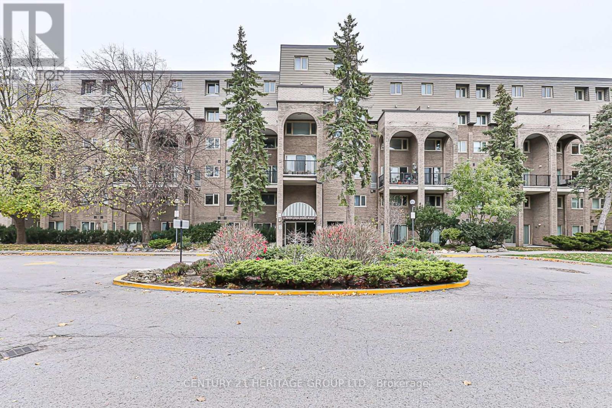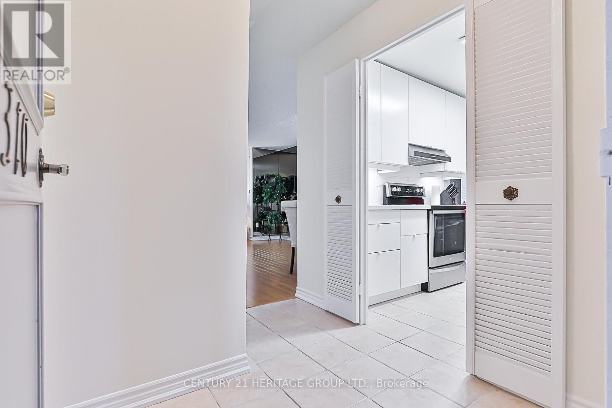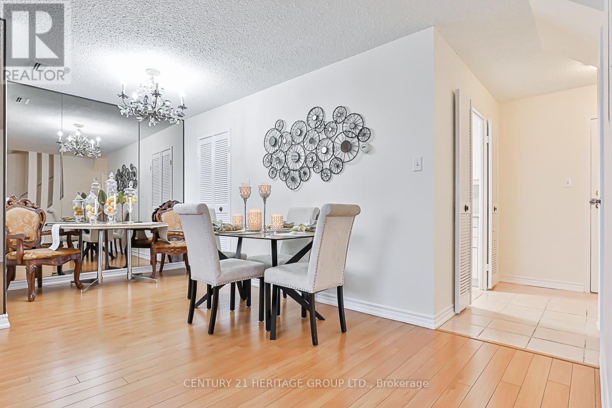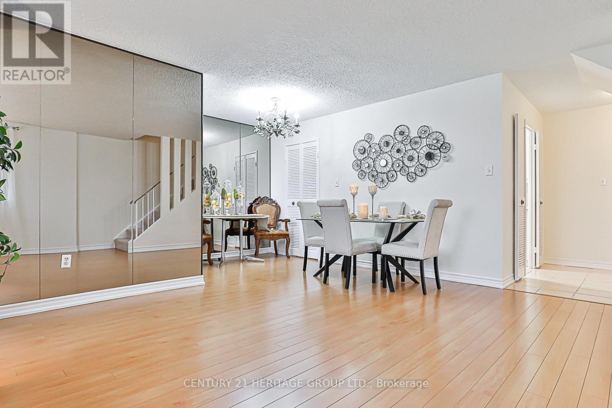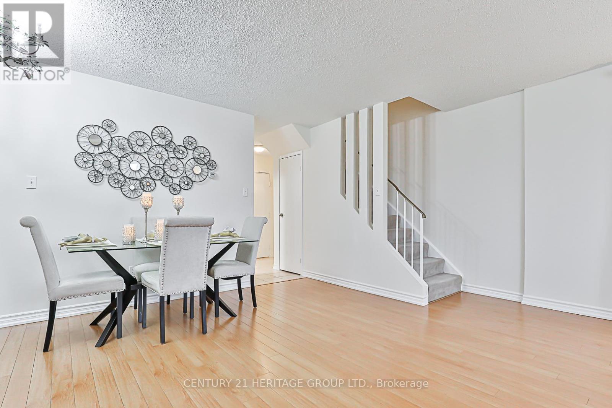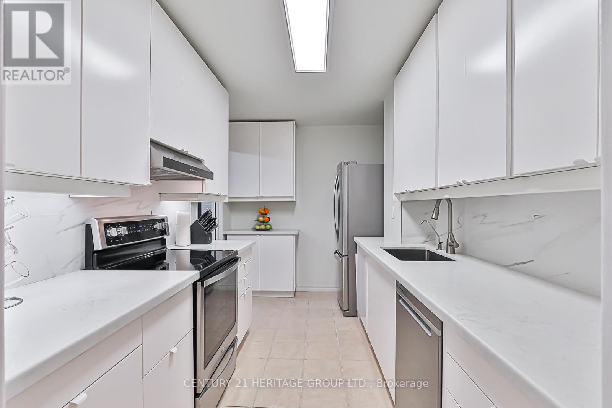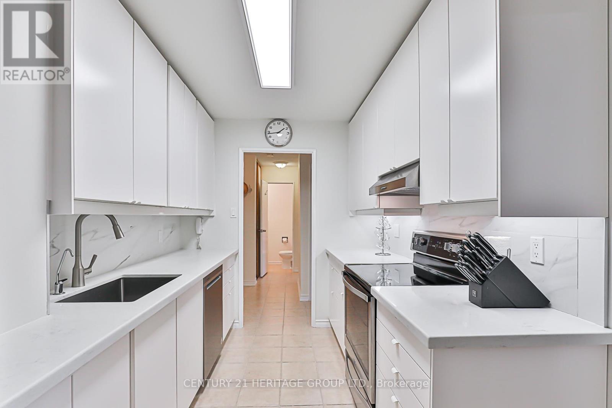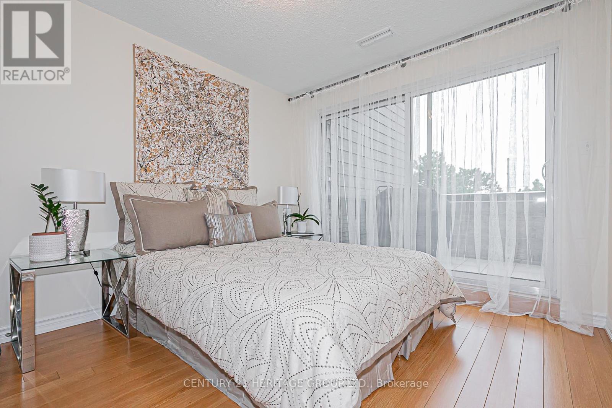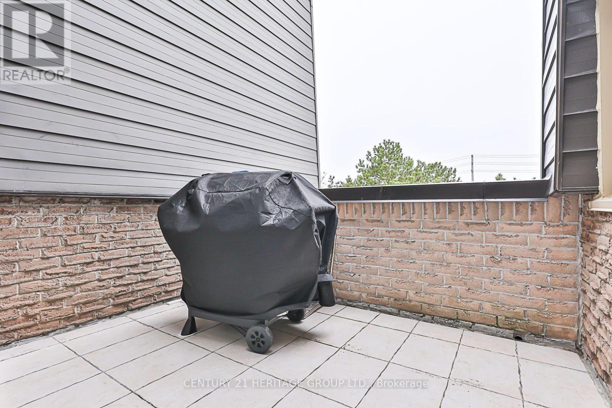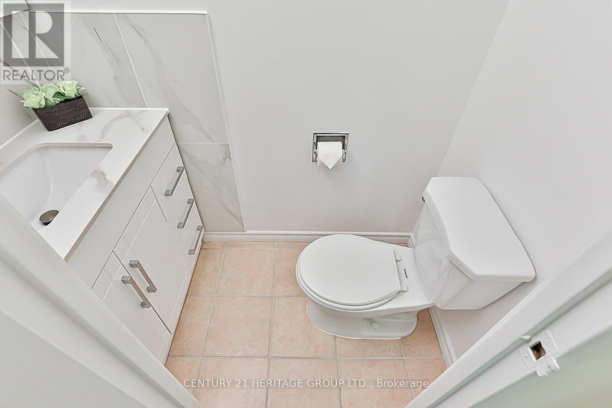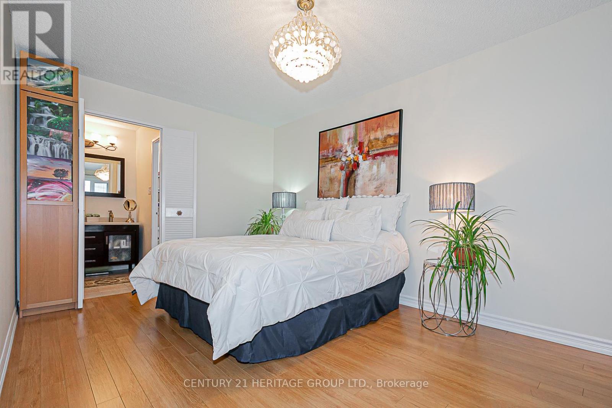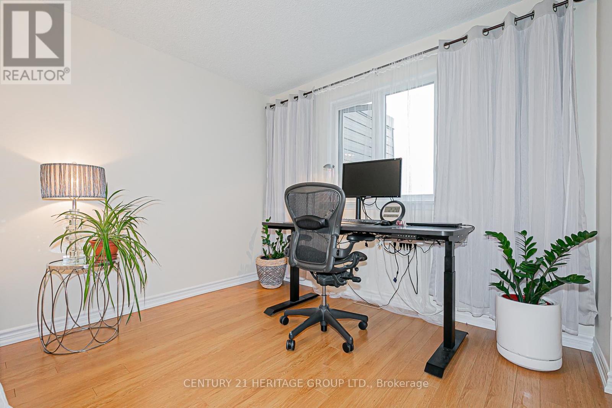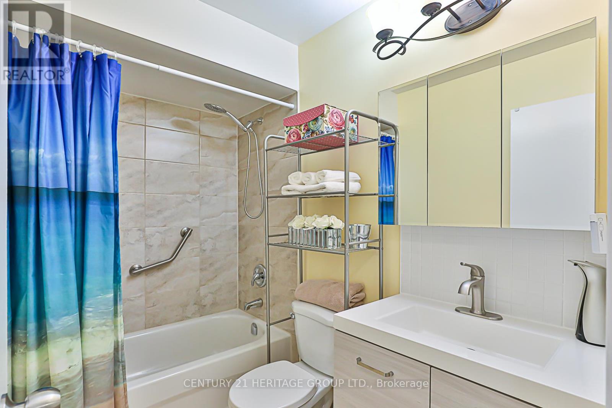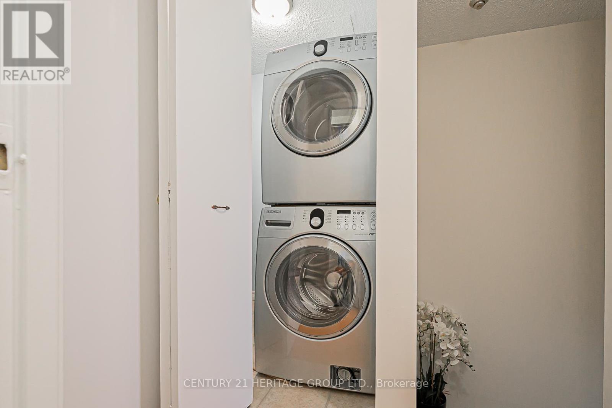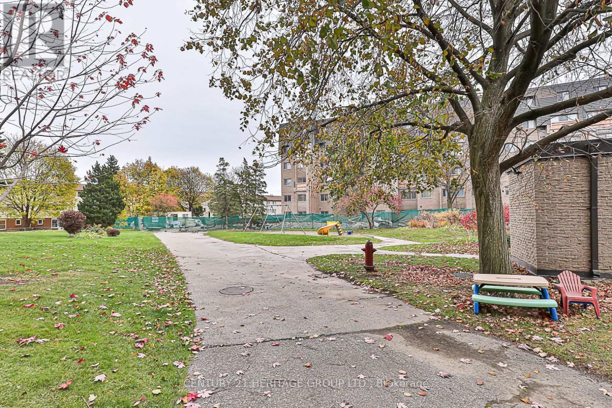#310 -4005 Don Mills Rd Toronto, Ontario M2H 3J9
$792,000Maintenance,
$1,105.90 Monthly
Maintenance,
$1,105.90 MonthlyWelcome To This Tridel Built Family Oriented 2-Story Condo Townhome In Prime Location W/ North Exposure!! Bright With Natural Light, Rare Opportunity Spacious 4 Bdrms, 3 Baths, And Private Balcony - Extremely Comfortable Layout For A Large Family. Updated Modern Kitchen With Quartz Counter-Tops, Backsplash & S/S Appliances. Unit Is Freshly & Professionally Painted Throughout With 2 Extra Large Underground Parking Spots. Great Schools Nearby (Arbor Glen Elementary, Highland Sec., A.Y. Jackson High). Close To All Amenities; Steps To Shopping Centers, Supermarket, Restaurants, & Transit (The Old Cummer Go Station & TTC Bus Stop). Easy And Quick Access To Highway 404, 401, & 407 . Amazing Value In Sought After Hillcrest Village Neighbourhood! **** EXTRAS **** All Utilities & Cable Tv Included. Building Has Indoor Swimming Pool, Gym, Sauna, Recreation Room, Party Room, Bike Storage, Visitor Parking. (id:54870)
Property Details
| MLS® Number | C8099524 |
| Property Type | Single Family |
| Neigbourhood | North York |
| Community Name | Hillcrest Village |
| Amenities Near By | Hospital, Park, Public Transit, Schools |
| Community Features | Community Centre, School Bus |
| Features | Balcony |
| Parking Space Total | 2 |
| Pool Type | Indoor Pool |
Building
| Bathroom Total | 3 |
| Bedrooms Above Ground | 4 |
| Bedrooms Total | 4 |
| Amenities | Storage - Locker, Party Room, Exercise Centre |
| Cooling Type | Central Air Conditioning |
| Exterior Finish | Brick |
| Heating Fuel | Electric |
| Heating Type | Forced Air |
| Type | Row / Townhouse |
Land
| Acreage | No |
| Land Amenities | Hospital, Park, Public Transit, Schools |
Rooms
| Level | Type | Length | Width | Dimensions |
|---|---|---|---|---|
| Second Level | Primary Bedroom | 4.95 m | 3 m | 4.95 m x 3 m |
| Second Level | Bedroom 2 | 3.75 m | 3 m | 3.75 m x 3 m |
| Second Level | Bedroom 3 | 3.55 m | 2.9 m | 3.55 m x 2.9 m |
| Second Level | Laundry Room | Measurements not available | ||
| Main Level | Living Room | 4.37 m | 3.1 m | 4.37 m x 3.1 m |
| Main Level | Dining Room | 3.37 m | 2.27 m | 3.37 m x 2.27 m |
| Main Level | Kitchen | 4.05 m | 3.21 m | 4.05 m x 3.21 m |
| Main Level | Eating Area | 2.27 m | 1.58 m | 2.27 m x 1.58 m |
| Main Level | Bedroom 4 | 3.5 m | 3.1 m | 3.5 m x 3.1 m |
https://www.realtor.ca/real-estate/26561168/310-4005-don-mills-rd-toronto-hillcrest-village
Interested?
Contact us for more information
