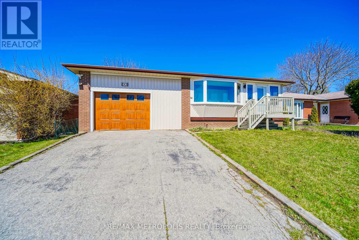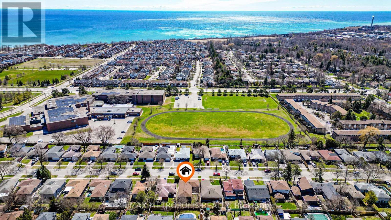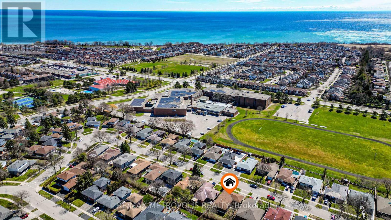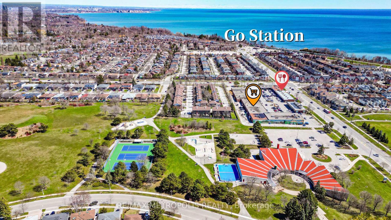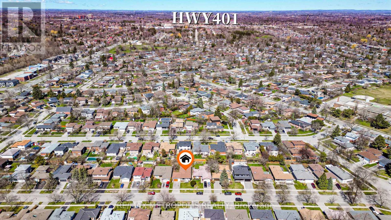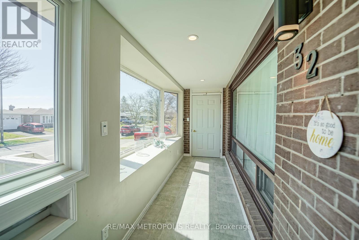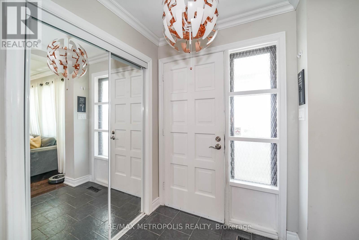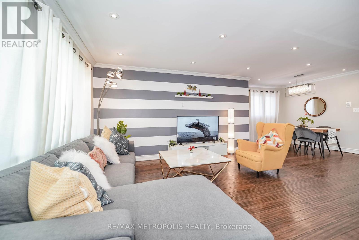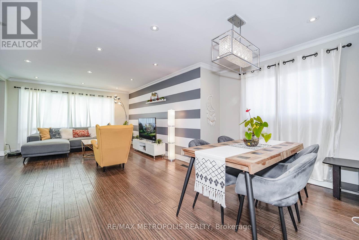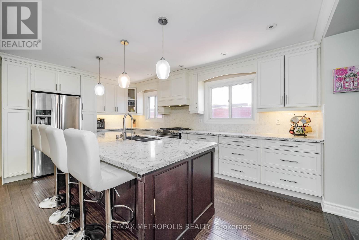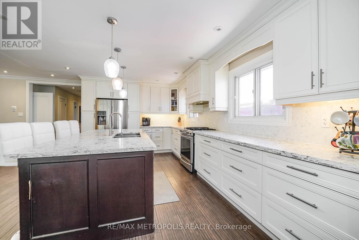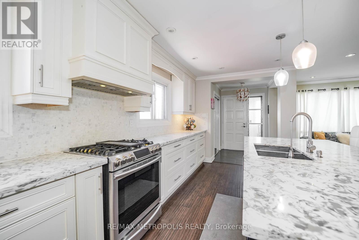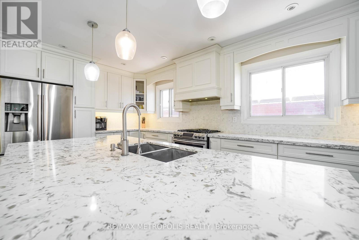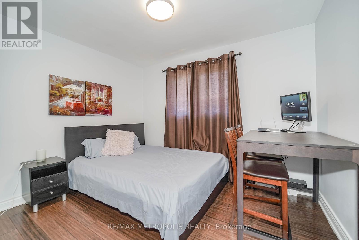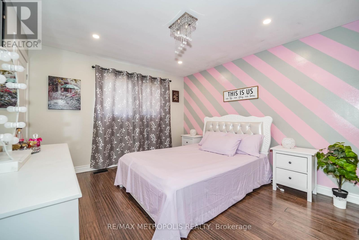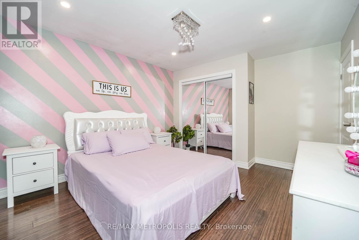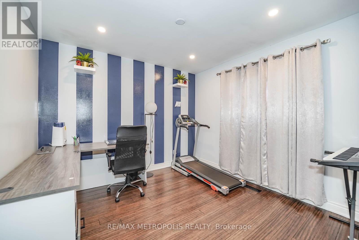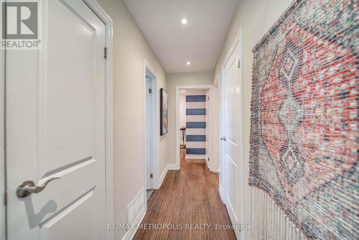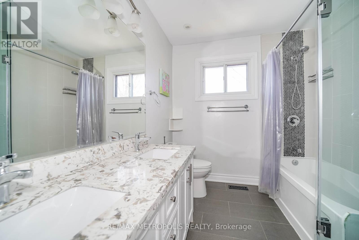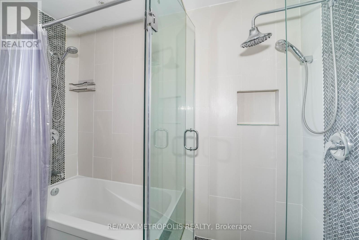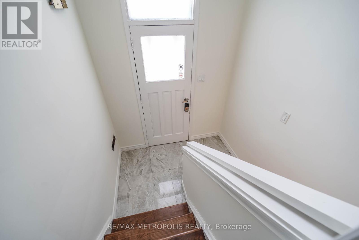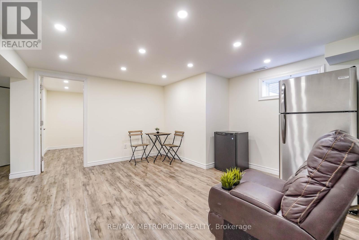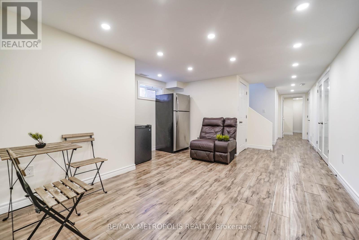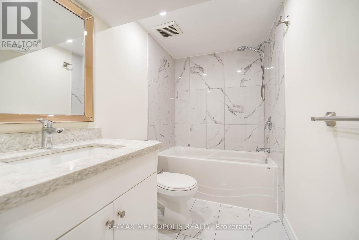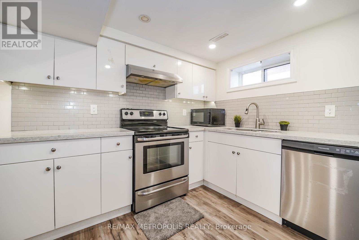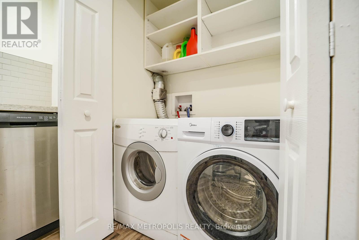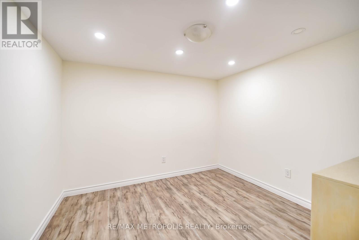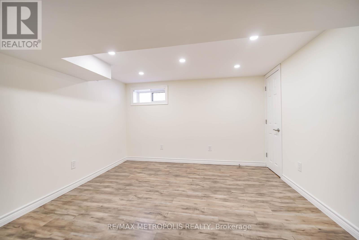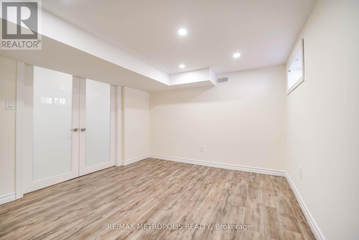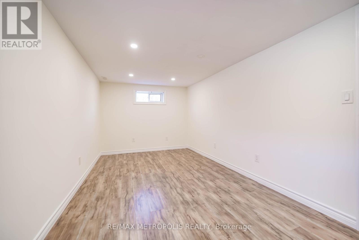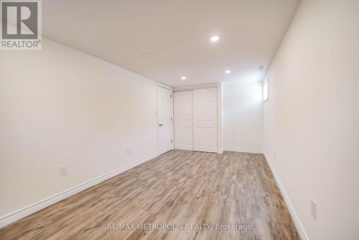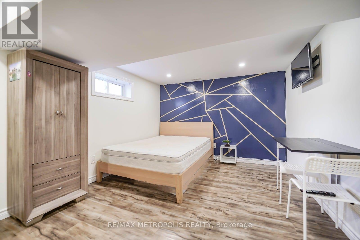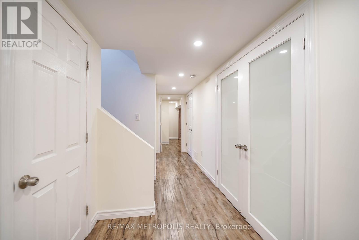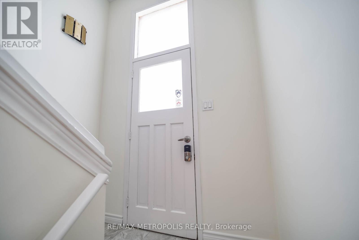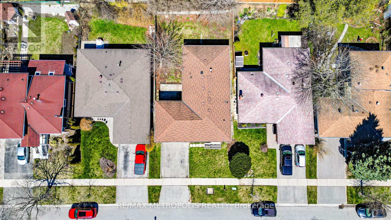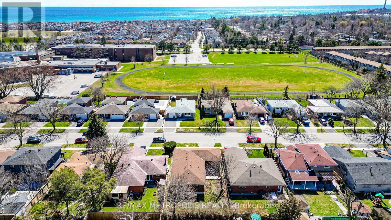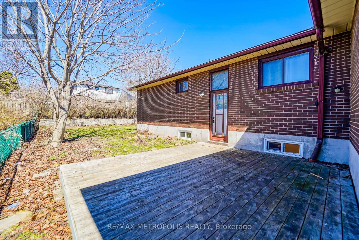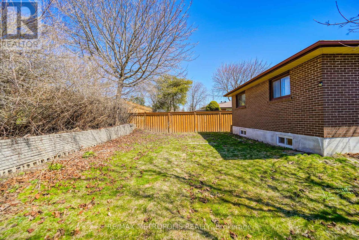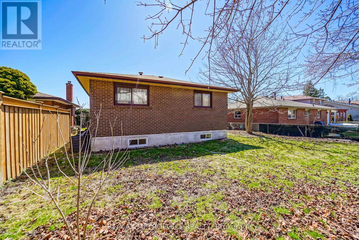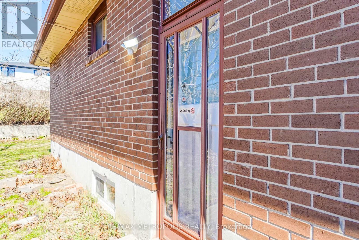7 Bedroom
2 Bathroom
Bungalow
Central Air Conditioning
Forced Air
$1,199,000
Prepare to be amazed by this stunningly remodeled home boasting an expansive open-concept living space adorned with hand-scraped bamboo hardwood floors and highlighted by a large kitchen island with a breakfast bar and pendant lighting, creating the perfect ambiance for culinary delights. The main level features 3 bedrooms, including a spa-like bathroom and an accent wall that adds a touch of personality. But the true treasure lies below, where a separate entrance leads to a fully finished basement offering an additional 3 bedrooms and a den, complete with laundry and kitchen facilities, presenting an incredible opportunity for lucrative rental income. Nestled on a premium 50 x 110 ft lot in the highly coveted Port Union community, surrounded by top-ranked schools, this home offers the perfect blend of luxury and convenience. With easy access to Highway 401, the GO station and Lake Ontario just minutes away, minutes drive from University of Toronto, Centennial College, this property is a must-see. Don't miss out on this exceptional opportunity - schedule your viewing today! (id:54870)
Property Details
|
MLS® Number
|
E8277950 |
|
Property Type
|
Single Family |
|
Community Name
|
Centennial Scarborough |
|
Parking Space Total
|
3 |
Building
|
Bathroom Total
|
2 |
|
Bedrooms Above Ground
|
3 |
|
Bedrooms Below Ground
|
4 |
|
Bedrooms Total
|
7 |
|
Architectural Style
|
Bungalow |
|
Basement Development
|
Finished |
|
Basement Features
|
Separate Entrance |
|
Basement Type
|
N/a (finished) |
|
Construction Style Attachment
|
Detached |
|
Cooling Type
|
Central Air Conditioning |
|
Exterior Finish
|
Aluminum Siding, Brick |
|
Heating Fuel
|
Natural Gas |
|
Heating Type
|
Forced Air |
|
Stories Total
|
1 |
|
Type
|
House |
Parking
Land
|
Acreage
|
No |
|
Size Irregular
|
50 X 110 Ft |
|
Size Total Text
|
50 X 110 Ft |
Rooms
| Level |
Type |
Length |
Width |
Dimensions |
|
Basement |
Kitchen |
3.5 m |
3.1 m |
3.5 m x 3.1 m |
|
Basement |
Bedroom 4 |
5.4 m |
2.8 m |
5.4 m x 2.8 m |
|
Basement |
Bedroom 5 |
4.5 m |
3.2 m |
4.5 m x 3.2 m |
|
Basement |
Bedroom |
3.5 m |
3.4 m |
3.5 m x 3.4 m |
|
Ground Level |
Living Room |
4.7 m |
4.3 m |
4.7 m x 4.3 m |
|
Ground Level |
Dining Room |
4.8 m |
2 m |
4.8 m x 2 m |
|
Ground Level |
Kitchen |
5.4 m |
2.8 m |
5.4 m x 2.8 m |
|
Ground Level |
Primary Bedroom |
4.4 m |
3 m |
4.4 m x 3 m |
|
Ground Level |
Bedroom 2 |
3.9 m |
3.2 m |
3.9 m x 3.2 m |
|
Ground Level |
Bedroom 3 |
3.4 m |
2.9 m |
3.4 m x 2.9 m |
|
Ground Level |
Mud Room |
6.9 m |
1 m |
6.9 m x 1 m |
https://www.realtor.ca/real-estate/26812044/32-charles-tupper-dr-toronto-centennial-scarborough
