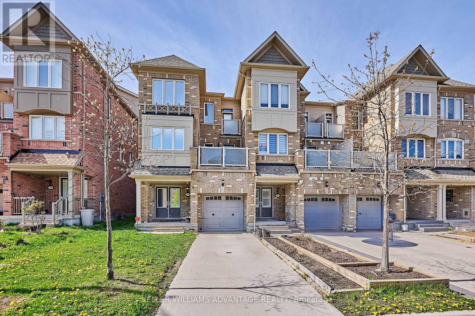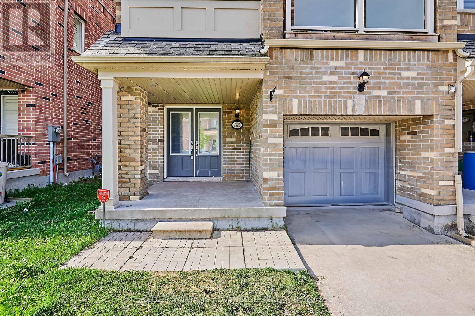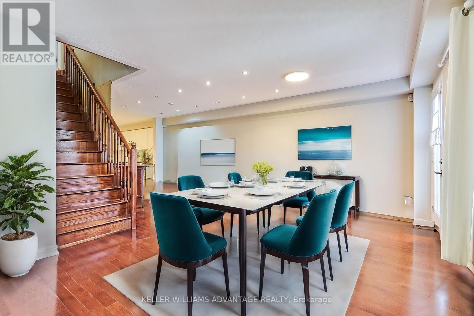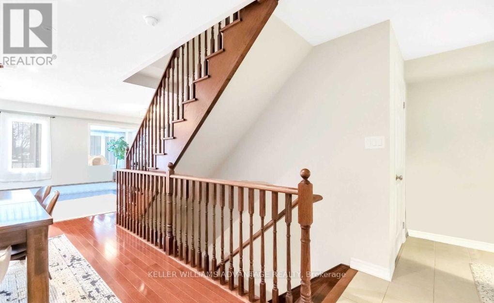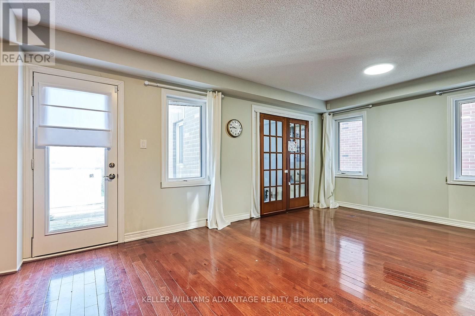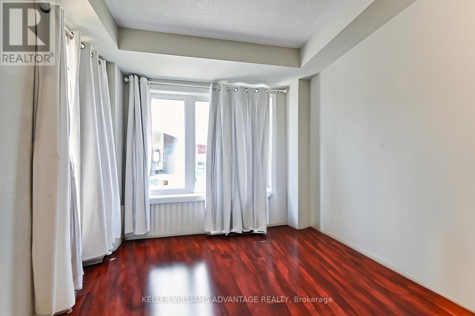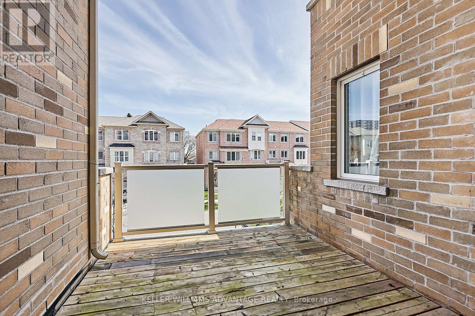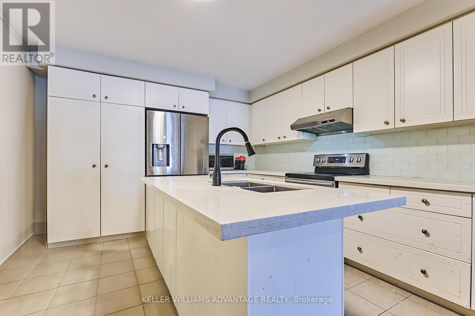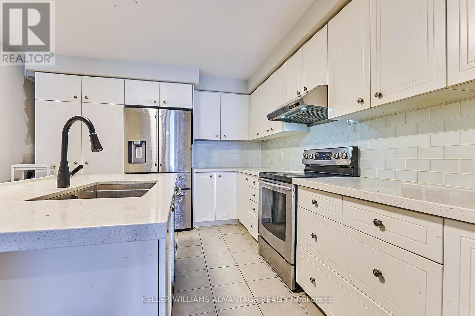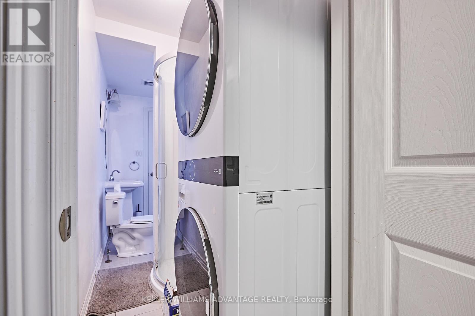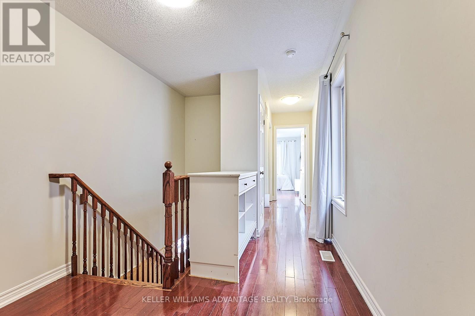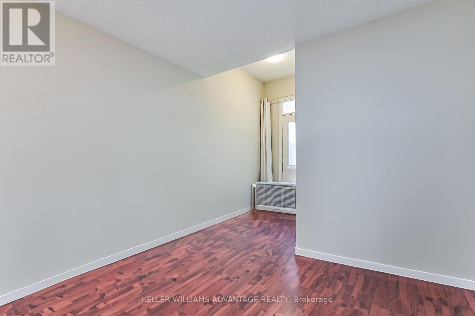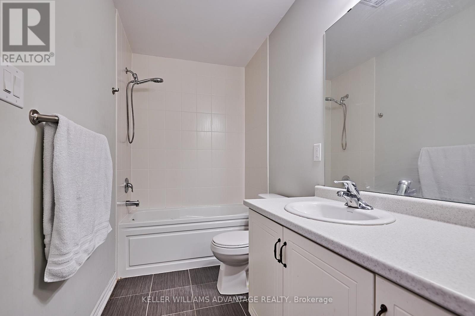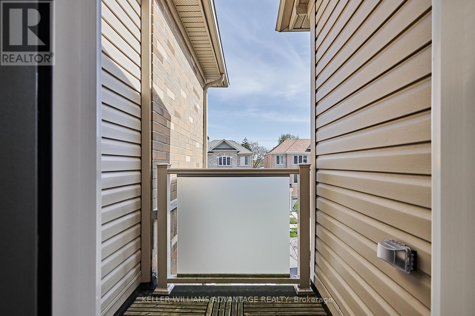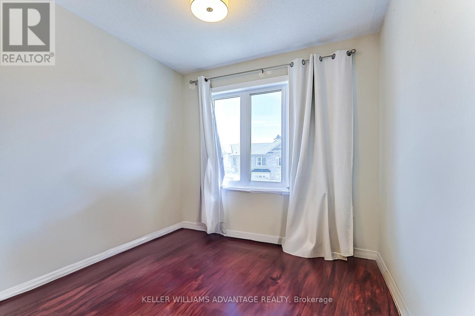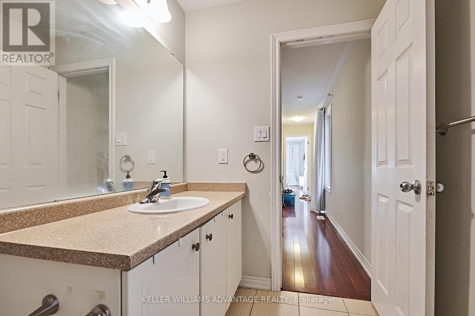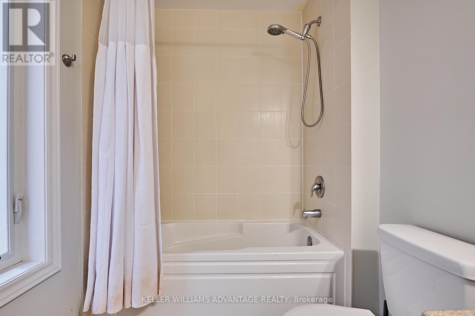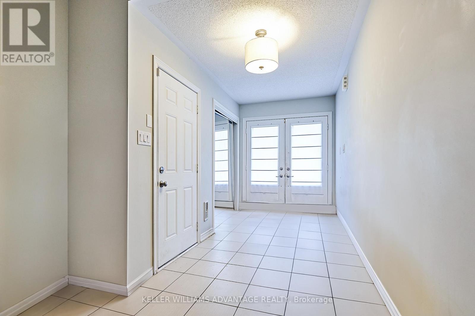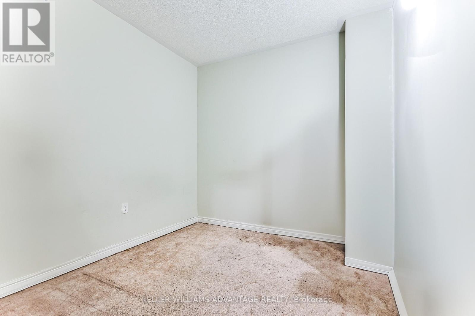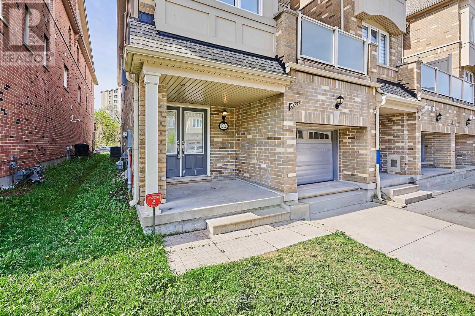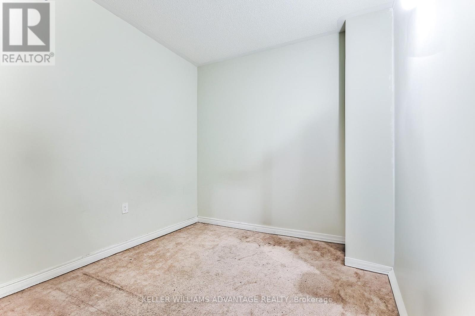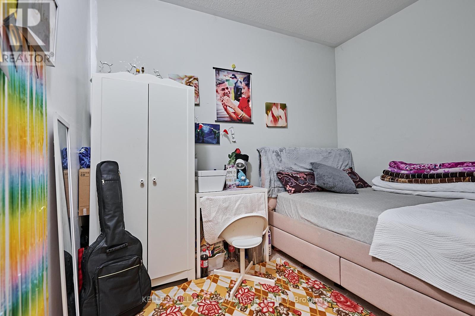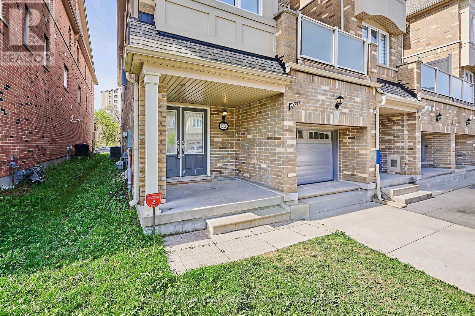5 Bedroom
3 Bathroom
Central Air Conditioning
Forced Air
$1,124,900
End unit townhome in the Eglinton East neighborhood, boasting safety and tranquility within the complex. Flooded with natural light, this home offers impressive spaciousness. Step into the inviting open-concept main floor layout. Hardwood flooring graces the living room and dining room combo with walk-out to a lovely deck, while the eat-in kitchen boasts ample cupboard space, quartz countertops, and a center island/breakfast bar. A den with French doors overlooks the front yard, ideal for a home office or additional bedroom. Convenient main floor laundry and a 3pc bath add to the functionality. Upstairs, the second floor hosts a primary suite with a skylight, walk-in closet, 5pc ensuite bath, and a walk-out to a private balcony. Two additional bedrooms and a 4pc bath ensure ample space for the whole household. The finished basement includes a second set of washer and dryers, rec room that has been converted into two additional rooms, and a walk-out to the main entryway. Parking for two cars in the driveway and a one-car garage provide extra storage. Located mere minutes from the future subway station under construction at McCowan and Lawrence ensures a swift commute to Scarborough Town Centre (STC) & Kennedy subway station. Close to shopping centers, medical facilities, parks, and just a short distance to Kingston Rd, Cliffside, and minutes to Hwy 401, U of T (Scarborough Campus), and Centennial College. **** EXTRAS **** Great family friendly neighbourhood. Close to shopping centers, medical facilities, parks, and just a short distance to Kingston Rd, Cliffside, and minutes to Hwy 401, U of T (Scarborough Campus), and Centennial College. (id:54870)
Property Details
|
MLS® Number
|
E8323996 |
|
Property Type
|
Single Family |
|
Community Name
|
Eglinton East |
|
Amenities Near By
|
Public Transit |
|
Parking Space Total
|
3 |
Building
|
Bathroom Total
|
3 |
|
Bedrooms Above Ground
|
3 |
|
Bedrooms Below Ground
|
2 |
|
Bedrooms Total
|
5 |
|
Appliances
|
Dishwasher, Dryer, Microwave, Oven, Range, Refrigerator, Stove, Washer |
|
Basement Development
|
Finished |
|
Basement Features
|
Walk Out |
|
Basement Type
|
N/a (finished) |
|
Construction Style Attachment
|
Attached |
|
Cooling Type
|
Central Air Conditioning |
|
Exterior Finish
|
Brick, Concrete |
|
Foundation Type
|
Unknown |
|
Heating Fuel
|
Natural Gas |
|
Heating Type
|
Forced Air |
|
Stories Total
|
2 |
|
Type
|
Row / Townhouse |
|
Utility Water
|
Municipal Water |
Parking
Land
|
Acreage
|
No |
|
Land Amenities
|
Public Transit |
|
Sewer
|
Sanitary Sewer |
|
Size Irregular
|
25.59 X 65.62 Ft |
|
Size Total Text
|
25.59 X 65.62 Ft |
Rooms
| Level |
Type |
Length |
Width |
Dimensions |
|
Second Level |
Primary Bedroom |
3.05 m |
4.82 m |
3.05 m x 4.82 m |
|
Second Level |
Bedroom 2 |
3.05 m |
3.35 m |
3.05 m x 3.35 m |
|
Second Level |
Bedroom 3 |
2.64 m |
2.59 m |
2.64 m x 2.59 m |
|
Lower Level |
Recreational, Games Room |
3.05 m |
6.01 m |
3.05 m x 6.01 m |
|
Main Level |
Kitchen |
3.35 m |
4.27 m |
3.35 m x 4.27 m |
|
Main Level |
Dining Room |
3.15 m |
3.48 m |
3.15 m x 3.48 m |
|
Main Level |
Living Room |
5.79 m |
3.58 m |
5.79 m x 3.58 m |
|
Main Level |
Den |
2.64 m |
2.59 m |
2.64 m x 2.59 m |
https://www.realtor.ca/real-estate/26873200/33-pringdale-gardens-circle-toronto-eglinton-east
