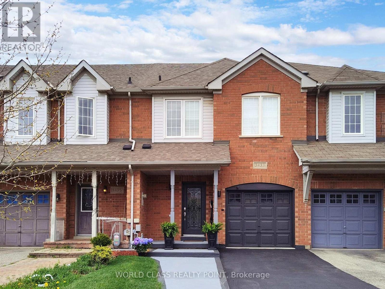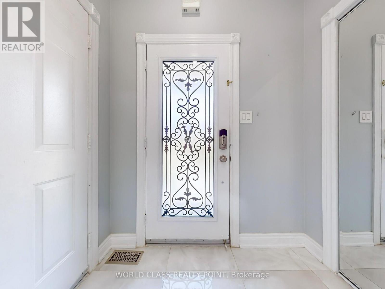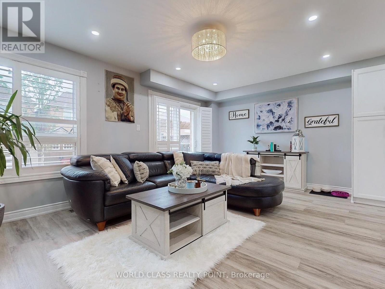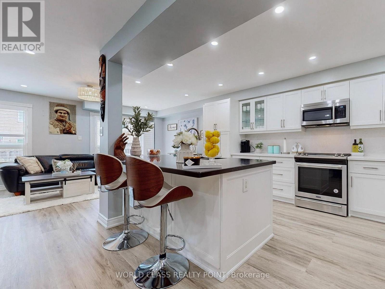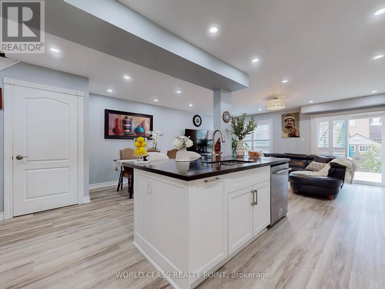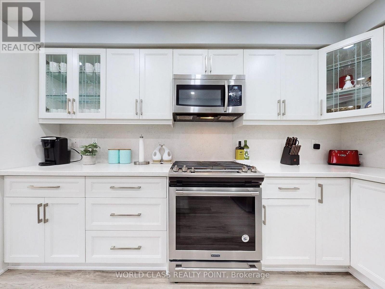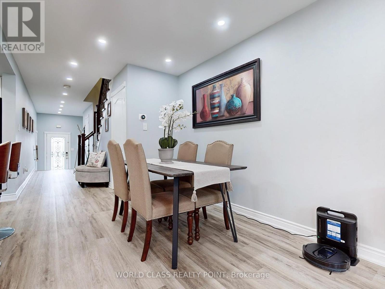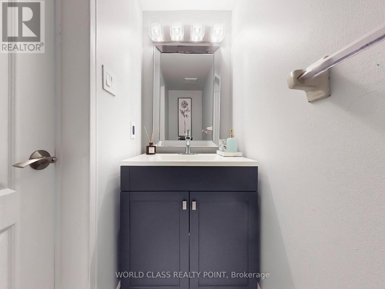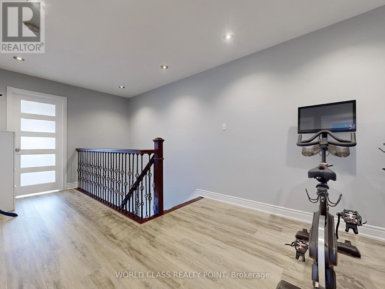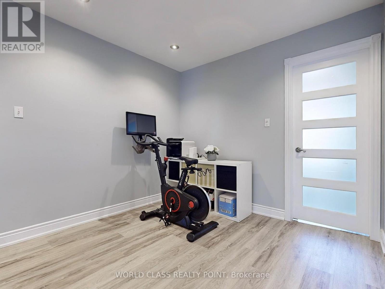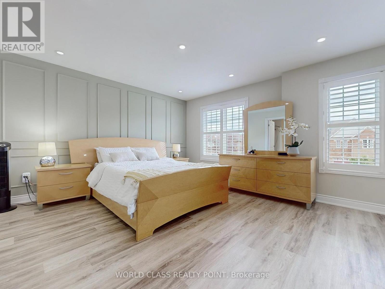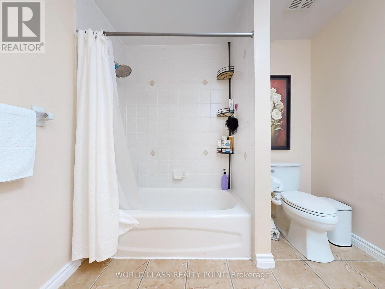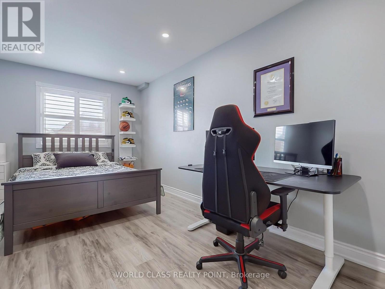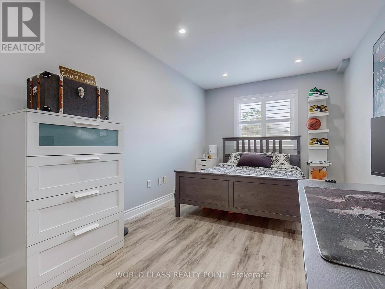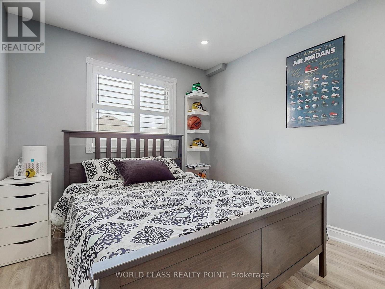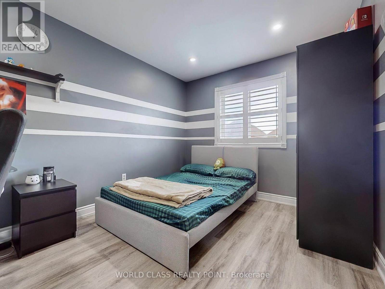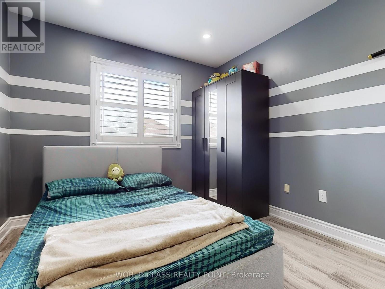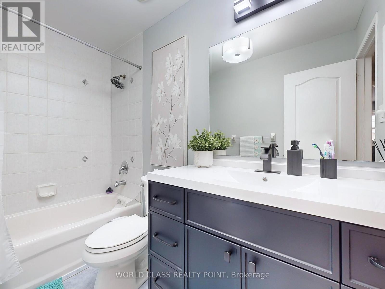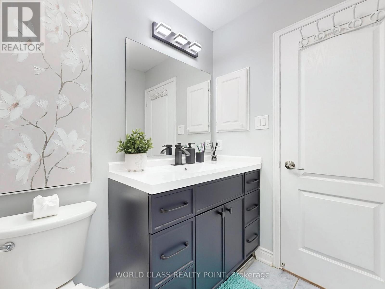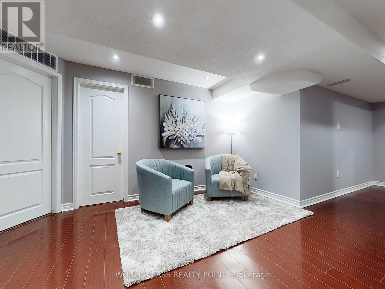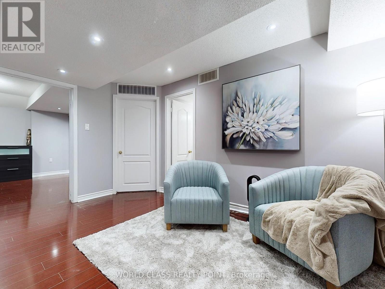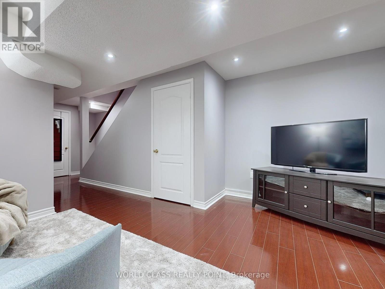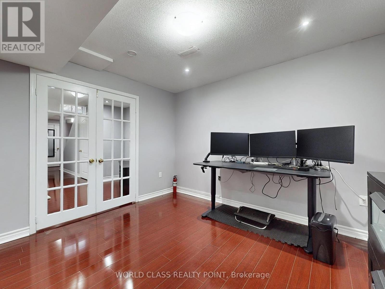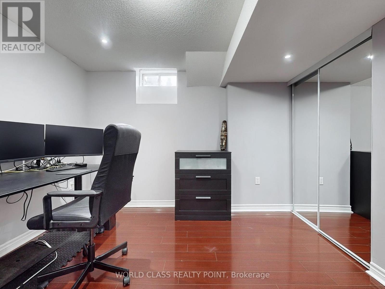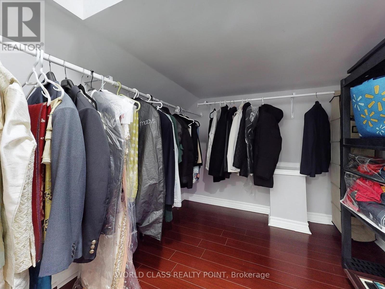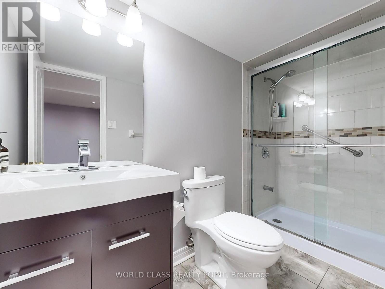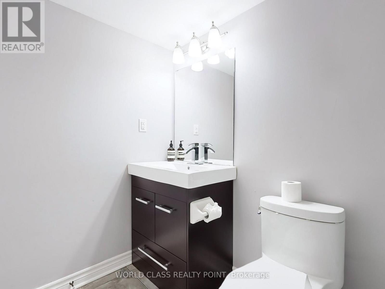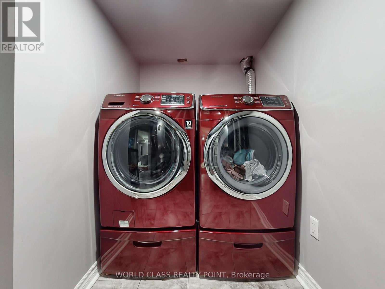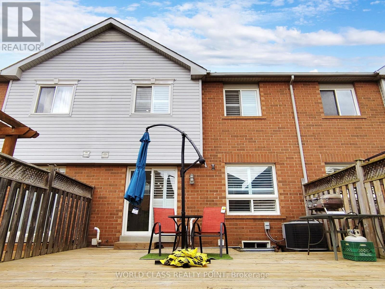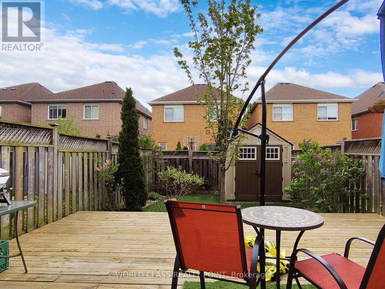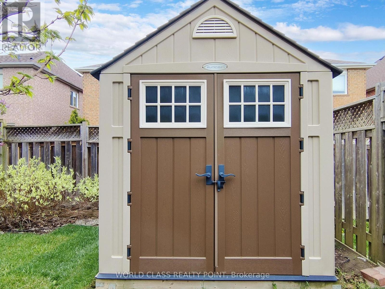4 Bedroom
4 Bathroom
Central Air Conditioning
Forced Air
$999,000
Welcome to your new home in the heart of Churchill Meadows! This charming freehold townhouse offers the perfect blend of comfort and functionality. Boasting 4 gracious bedrooms and 3.5 bathrooms, this home is ideal for families seeking space and convenience. Step inside to discover an inviting living space flooded with natural light, thanks to its sunny south exposure. The main floor presents a seamless flow from the family room to the breakfast/dining area and kitchen, creating an ideal setting for family gatherings and entertaining. With a convenient walk-out to the backyard, enjoy the ease of indoor-outdoor living. Downstairs, the basement offers even more space with a versatile office/bedroom and a sitting/recreation room with a 4-piece bathroom, laundry facilities and a separate closet room. With close proximity to Credit Valley Hospital, Erin Mills Shopping Mall and nearby shops, restaurants, and fantastic schools, this neighborhood offers the perfect blend of convenience and comfort. Don't miss your chance to make this wonderful property your own and experience the best of Churchill Meadows living. First time on the market from the original owner. **** EXTRAS **** Fridge, Gas Stove, Dishwasher, Over the range Microwave, Washer And Dryer. All Electrical fixtures And Window Coverings. (id:54870)
Property Details
|
MLS® Number
|
W8323434 |
|
Property Type
|
Single Family |
|
Community Name
|
Churchill Meadows |
|
Amenities Near By
|
Hospital, Public Transit, Place Of Worship, Schools |
|
Features
|
Carpet Free |
|
Parking Space Total
|
2 |
Building
|
Bathroom Total
|
4 |
|
Bedrooms Above Ground
|
3 |
|
Bedrooms Below Ground
|
1 |
|
Bedrooms Total
|
4 |
|
Appliances
|
Oven - Built-in, Central Vacuum |
|
Basement Development
|
Finished |
|
Basement Type
|
N/a (finished) |
|
Construction Style Attachment
|
Attached |
|
Cooling Type
|
Central Air Conditioning |
|
Exterior Finish
|
Brick |
|
Foundation Type
|
Poured Concrete |
|
Heating Fuel
|
Natural Gas |
|
Heating Type
|
Forced Air |
|
Stories Total
|
2 |
|
Type
|
Row / Townhouse |
|
Utility Water
|
Municipal Water |
Parking
Land
|
Acreage
|
No |
|
Land Amenities
|
Hospital, Public Transit, Place Of Worship, Schools |
|
Sewer
|
Sanitary Sewer |
|
Size Irregular
|
20.03 X 109.35 Ft |
|
Size Total Text
|
20.03 X 109.35 Ft|under 1/2 Acre |
Rooms
| Level |
Type |
Length |
Width |
Dimensions |
|
Second Level |
Primary Bedroom |
5.79 m |
4.14 m |
5.79 m x 4.14 m |
|
Second Level |
Bedroom 2 |
4.88 m |
2.79 m |
4.88 m x 2.79 m |
|
Second Level |
Bedroom 3 |
3.25 m |
2.9 m |
3.25 m x 2.9 m |
|
Basement |
Bedroom |
3.28 m |
3.18 m |
3.28 m x 3.18 m |
|
Basement |
Sitting Room |
3.94 m |
3.91 m |
3.94 m x 3.91 m |
|
Main Level |
Kitchen |
3.66 m |
2.95 m |
3.66 m x 2.95 m |
|
Main Level |
Eating Area |
2.69 m |
2.24 m |
2.69 m x 2.24 m |
|
Main Level |
Family Room |
5.79 m |
4.11 m |
5.79 m x 4.11 m |
https://www.realtor.ca/real-estate/26872430/3433-angel-pass-drive-mississauga-churchill-meadows
