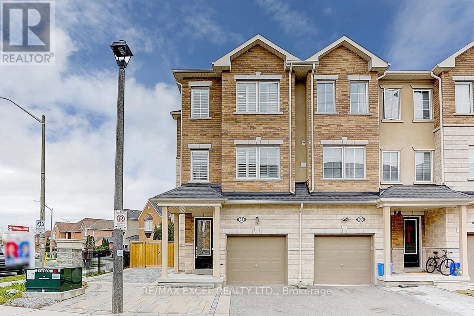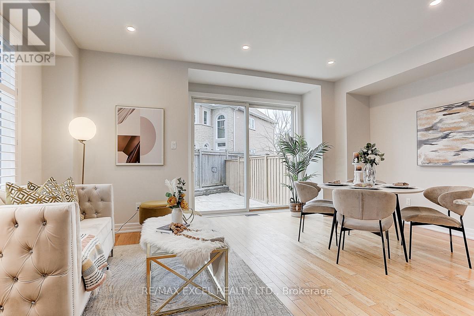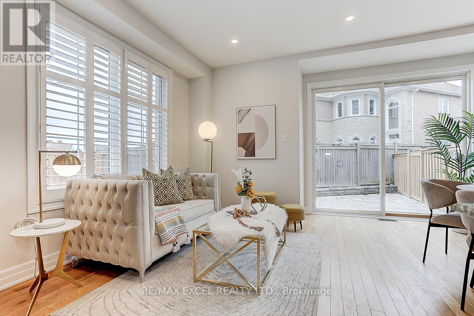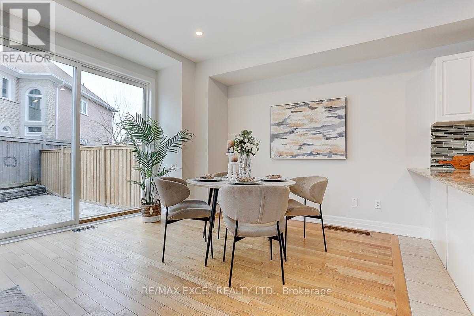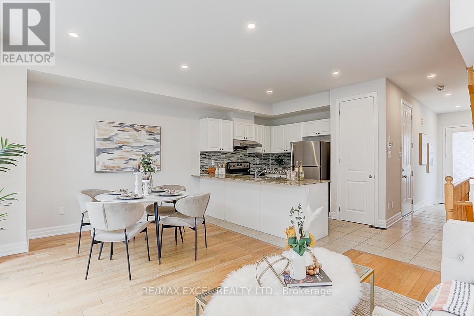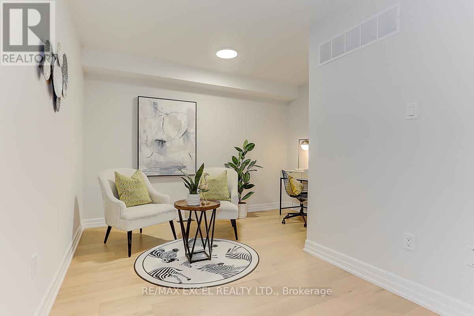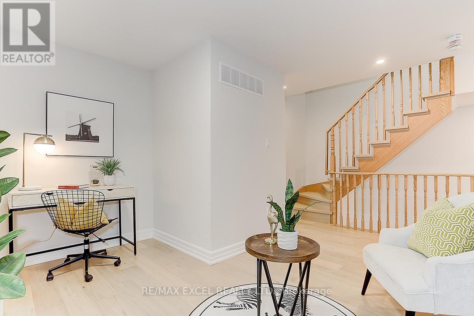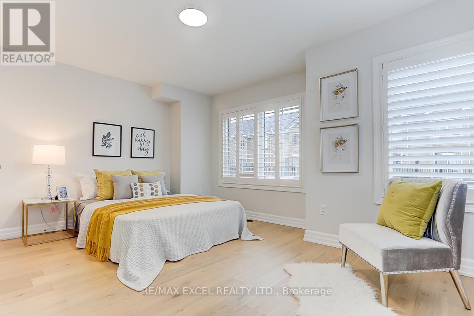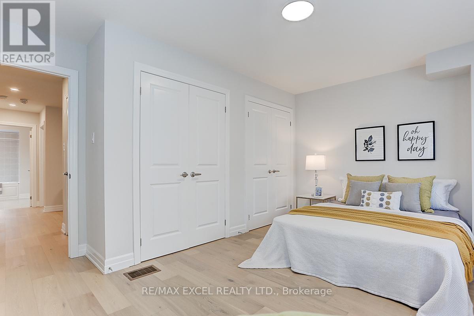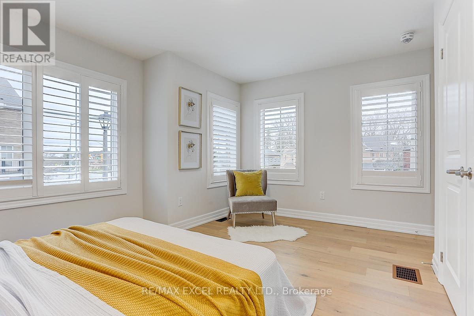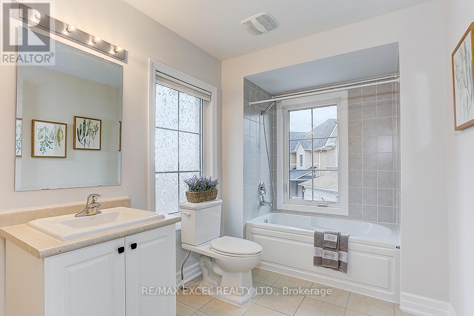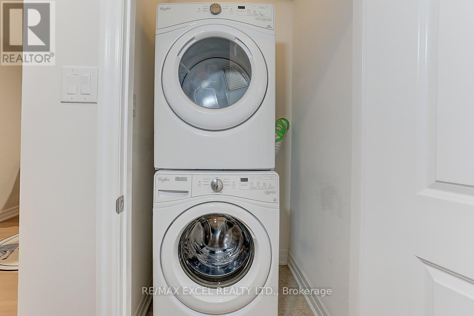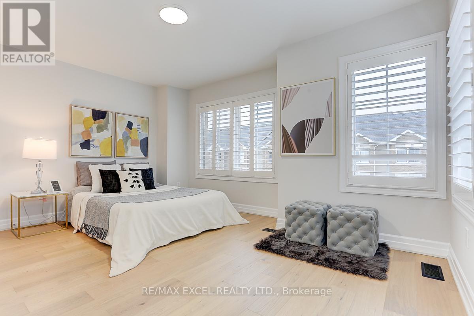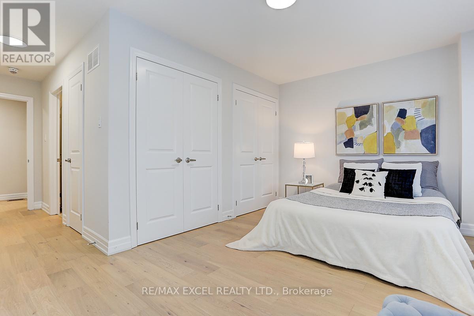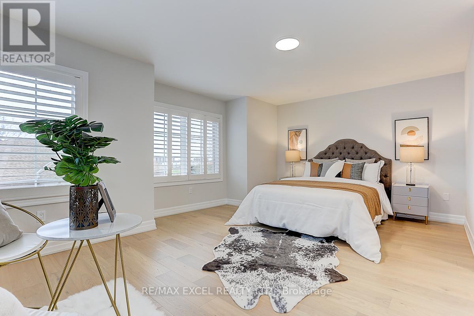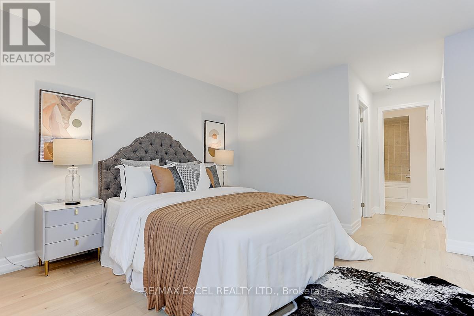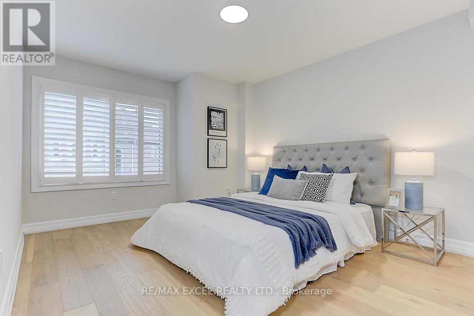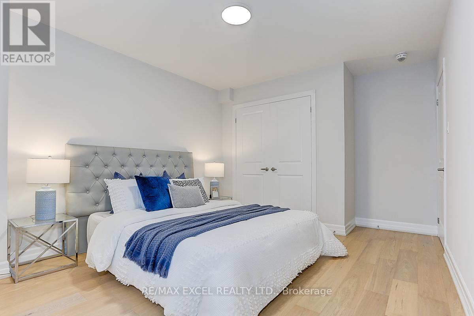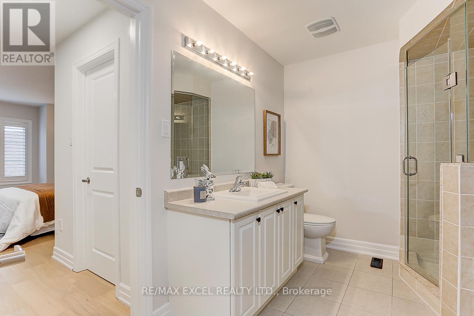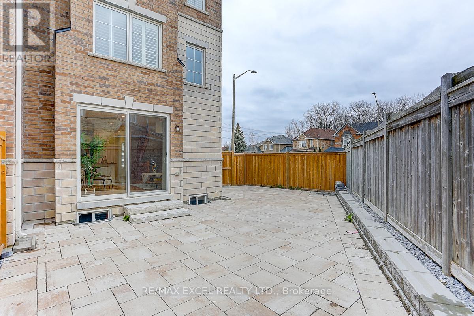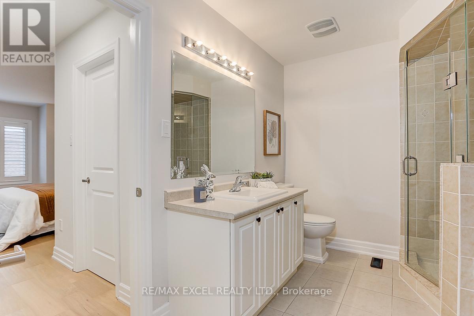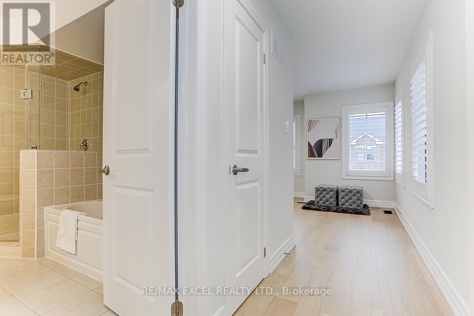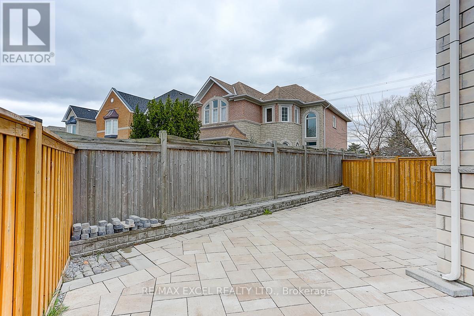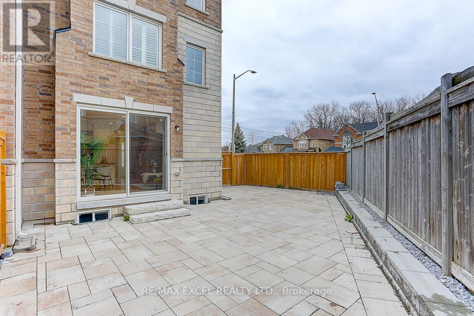35 Karl Williams Lane Markham, Ontario L3S 0C7
$1,168,000Maintenance, Parcel of Tied Land
$155 Monthly
Maintenance, Parcel of Tied Land
$155 MonthlyBeautiful Luxury Corner End Unit Townhouse With 9Ft Ceilings On Main Floor Backing Golf Course. It Boasts A New Kitchen With Granite Countertop & Backsplash , New upgraded Hardwood Floor on Second and Third Floor. This Unit Has 4 Large Bedrooms & Den On 2nd Floor, Which Can Be Used As A 5th Bedroom or Family Room Along With Laundry On 2nd Flr. Direct Access To Garage. Close To Park, School, Home Depot, Costco, Sunny Supermarket, Mcdonalds, Nofrills, Walmart, YRT & Aaniin Community Center. **** EXTRAS **** All Electric Light Fixtures, S/S Stove, S/S Fridges, Washer And Dryer, Existing Window Coverings, Central Air Conditioning. (id:54870)
Property Details
| MLS® Number | N8253720 |
| Property Type | Single Family |
| Community Name | Rouge Fairways |
| Parking Space Total | 3 |
Building
| Bathroom Total | 2 |
| Bedrooms Above Ground | 4 |
| Bedrooms Total | 4 |
| Basement Development | Unfinished |
| Basement Type | N/a (unfinished) |
| Construction Style Attachment | Attached |
| Cooling Type | Central Air Conditioning |
| Exterior Finish | Brick |
| Heating Fuel | Natural Gas |
| Heating Type | Forced Air |
| Stories Total | 3 |
| Type | Row / Townhouse |
Parking
| Garage |
Land
| Acreage | No |
| Size Irregular | 18.83 X 93.19 Ft |
| Size Total Text | 18.83 X 93.19 Ft |
Rooms
| Level | Type | Length | Width | Dimensions |
|---|---|---|---|---|
| Second Level | Den | 3.57 m | 2.65 m | 3.57 m x 2.65 m |
| Second Level | Bedroom 3 | 3.84 m | 3.08 m | 3.84 m x 3.08 m |
| Second Level | Bedroom 4 | 4.57 m | 3.35 m | 4.57 m x 3.35 m |
| Third Level | Bedroom | 5.61 m | 3.63 m | 5.61 m x 3.63 m |
| Third Level | Bedroom 2 | 4.57 m | 3.35 m | 4.57 m x 3.35 m |
| Main Level | Living Room | 5.61 m | 4.3 m | 5.61 m x 4.3 m |
| Main Level | Dining Room | 5.61 m | 4.3 m | 5.61 m x 4.3 m |
| Main Level | Kitchen | 2.74 m | 2.44 m | 2.74 m x 2.44 m |
https://www.realtor.ca/real-estate/26779030/35-karl-williams-lane-markham-rouge-fairways
Interested?
Contact us for more information
