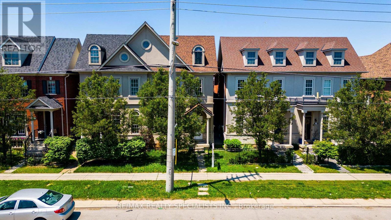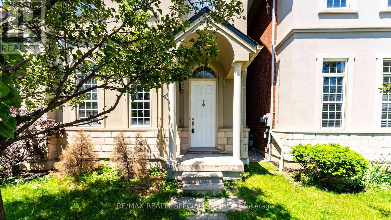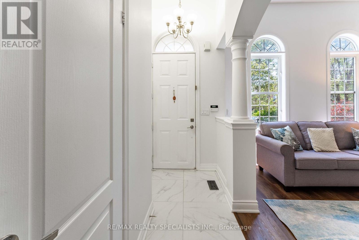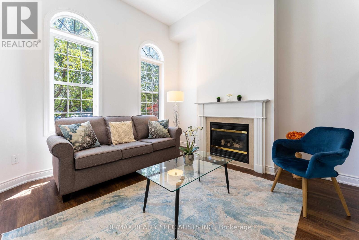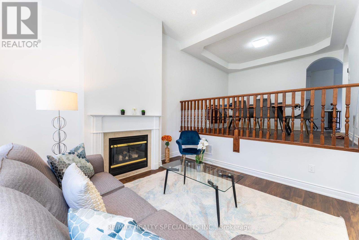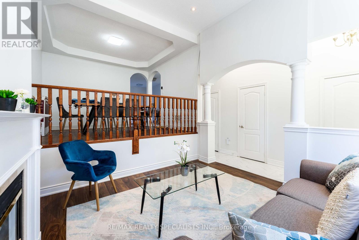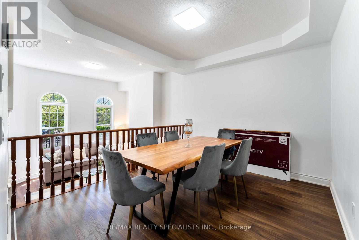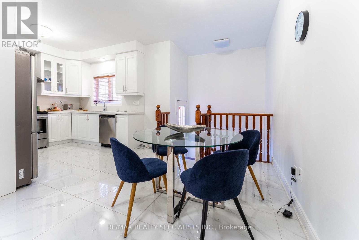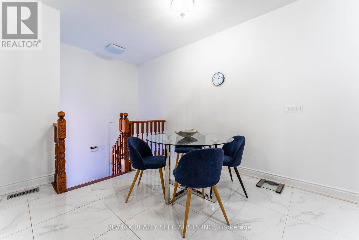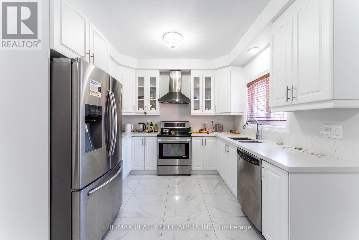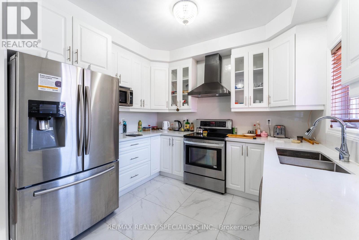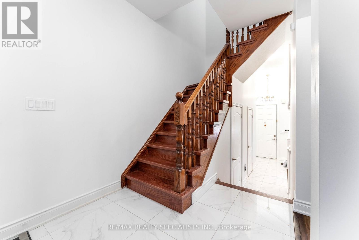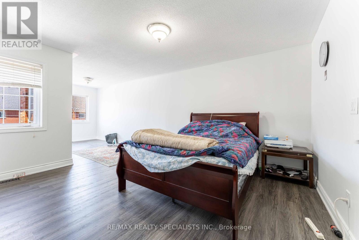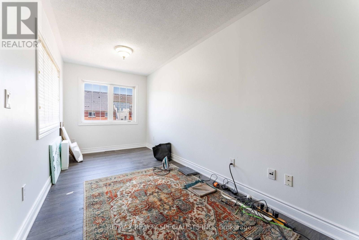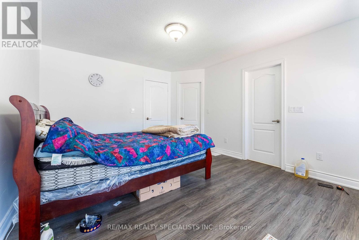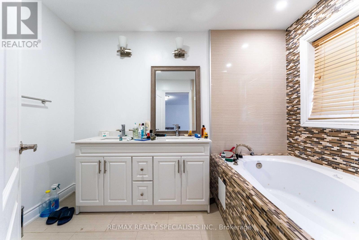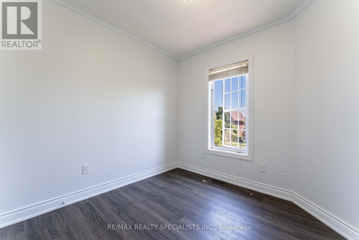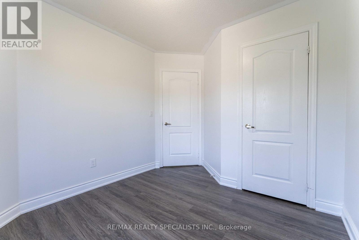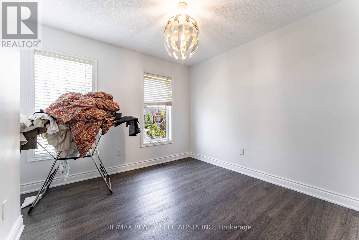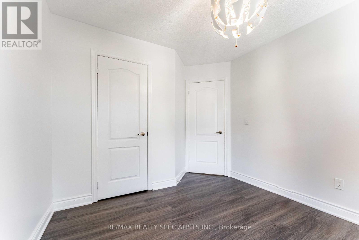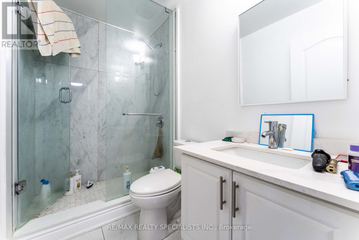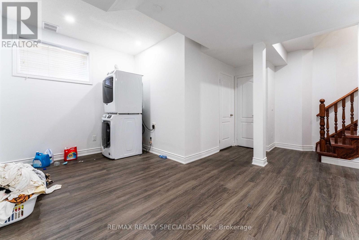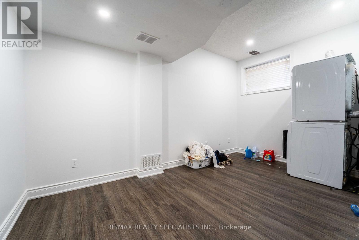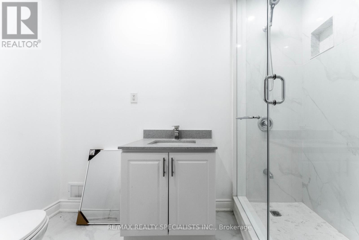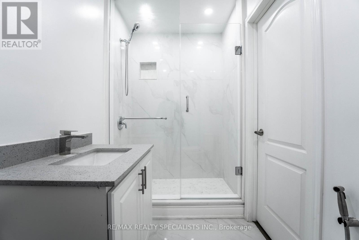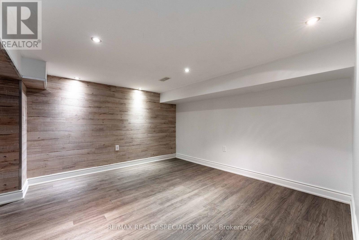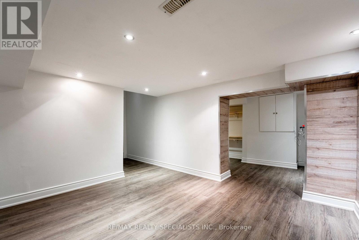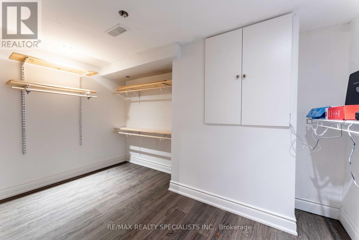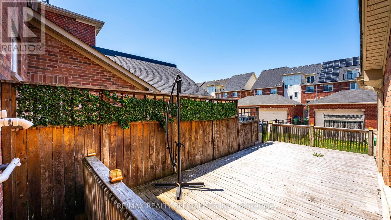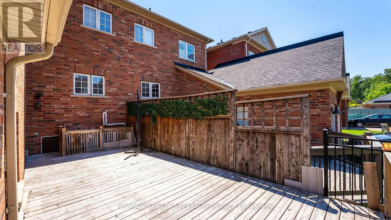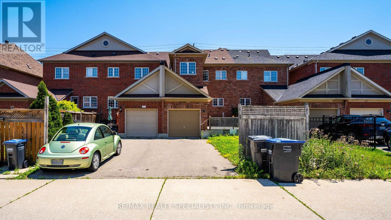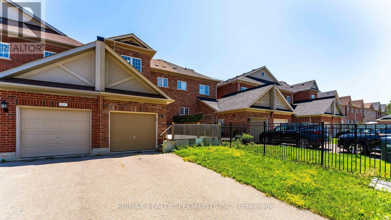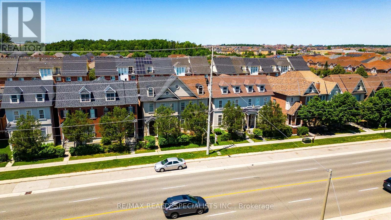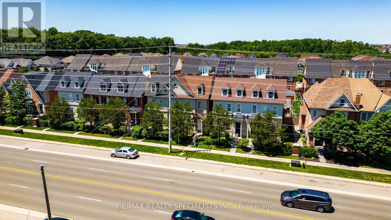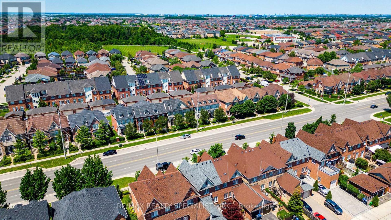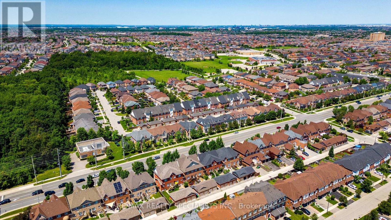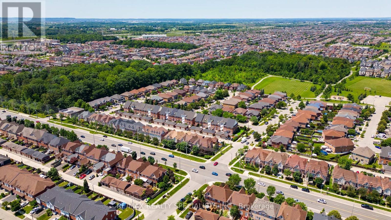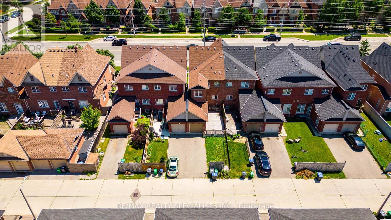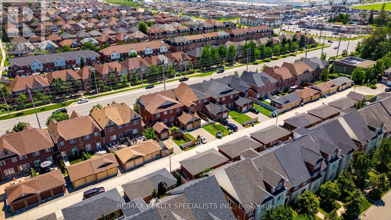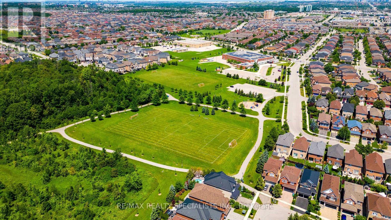3 Bedroom
4 Bathroom
Fireplace
Central Air Conditioning
Forced Air
$1,249,000
FULLY RENOVATED, TOP TO BOTTOM, OPEN-CONCEPT LUXURY 'CACHET' EXECUTIVE TOWN HOME ' TRUDEAU MODEL'. MODERN HOME WITH DESIGNER UPGRADES INC. 9,10 & 12 FOOT CEILINGS. HALOGEN POT LIGHTS, LARGE WINDOWS, ROMAN PILLARS, COFFERED CEILINGS, DARK STAINED UPGRADED STRIP HARDWOOD AND GAS FIREPLACE. MARBLE FOYER & CERAMIC FLOOR IN KITCHEN FABULOUS COURMET KITCHEN WITH MAPLE CABINETS & STAINLESS STEEL APPLIANCES! GAS HOOK-UP BBQ, DRYER, STOVE PROPERTY ZONED FOR LIVE/WORK, WALKING DISTANCE FROM THE NEW PLAZA AT NINTH LINE AND EGLINTON (2 MINS). **** EXTRAS **** FINISHED BASEMENT - POT LIGHTS AND 2PC BATHROOM. 8FT HEIGHT BASEMENT. HUGE MASTER BEDROOM LARGE WALK-IN CLOSET, ENSUITE 2 PERSON AIR JET TUB & SEPARATE SHOWER WITH 5 HEADS. 2ND FLR LAUNDRY. (id:54870)
Property Details
|
MLS® Number
|
W8310916 |
|
Property Type
|
Single Family |
|
Community Name
|
Churchill Meadows |
|
Amenities Near By
|
Public Transit, Schools |
|
Community Features
|
School Bus |
|
Parking Space Total
|
3 |
Building
|
Bathroom Total
|
4 |
|
Bedrooms Above Ground
|
3 |
|
Bedrooms Total
|
3 |
|
Appliances
|
Refrigerator, Stove, Window Coverings |
|
Basement Development
|
Finished |
|
Basement Type
|
N/a (finished) |
|
Construction Style Attachment
|
Attached |
|
Cooling Type
|
Central Air Conditioning |
|
Exterior Finish
|
Brick |
|
Fireplace Present
|
Yes |
|
Foundation Type
|
Concrete |
|
Heating Fuel
|
Natural Gas |
|
Heating Type
|
Forced Air |
|
Stories Total
|
2 |
|
Type
|
Row / Townhouse |
|
Utility Water
|
Municipal Water |
Parking
Land
|
Acreage
|
No |
|
Land Amenities
|
Public Transit, Schools |
|
Sewer
|
Sanitary Sewer |
|
Size Irregular
|
23 X 109 Ft |
|
Size Total Text
|
23 X 109 Ft |
Rooms
| Level |
Type |
Length |
Width |
Dimensions |
|
Second Level |
Primary Bedroom |
3.75 m |
7.31 m |
3.75 m x 7.31 m |
|
Second Level |
Bedroom 2 |
3.02 m |
3.45 m |
3.02 m x 3.45 m |
|
Second Level |
Bedroom 3 |
2.74 m |
2.74 m |
2.74 m x 2.74 m |
|
Lower Level |
Recreational, Games Room |
4.76 m |
3.3 m |
4.76 m x 3.3 m |
|
Ground Level |
Living Room |
3.67 m |
3.97 m |
3.67 m x 3.97 m |
|
Ground Level |
Dining Room |
3.67 m |
3.36 m |
3.67 m x 3.36 m |
|
Ground Level |
Kitchen |
3.23 m |
2.74 m |
3.23 m x 2.74 m |
|
Ground Level |
Eating Area |
3.05 m |
2.74 m |
3.05 m x 2.74 m |
https://www.realtor.ca/real-estate/26854572/3533-eglinton-avenue-w-mississauga-churchill-meadows
