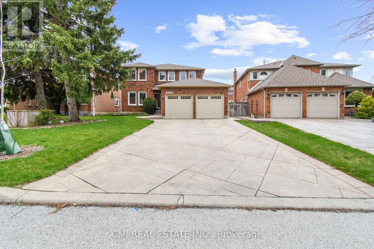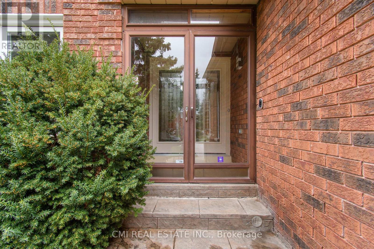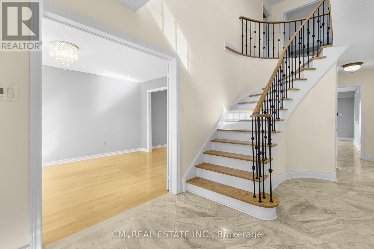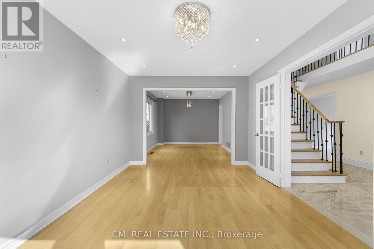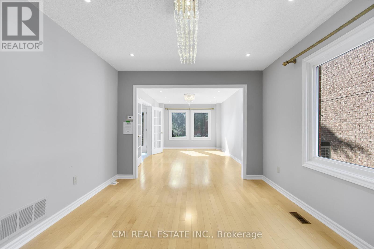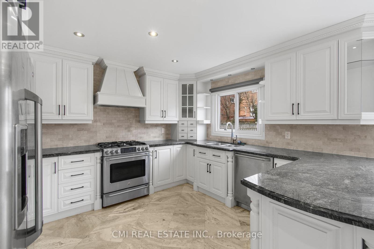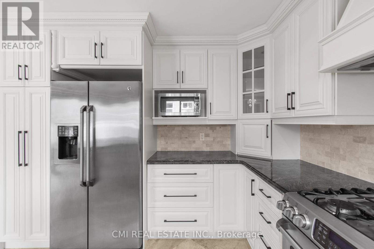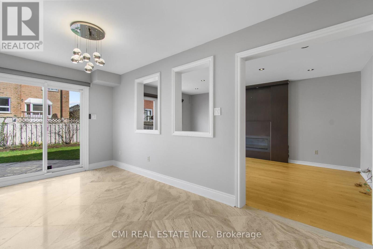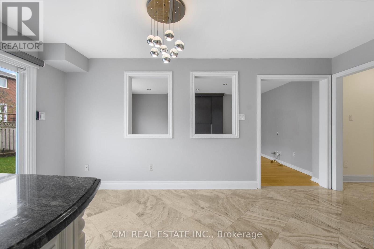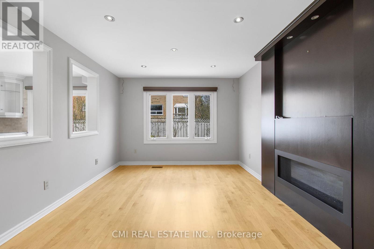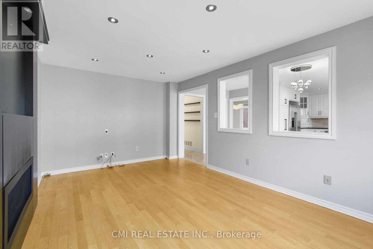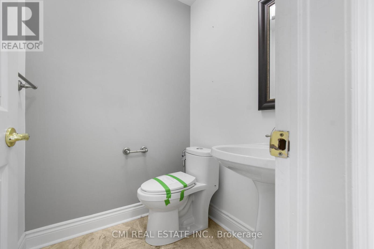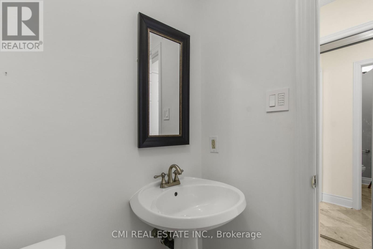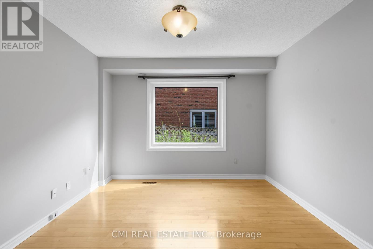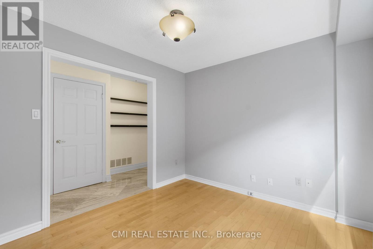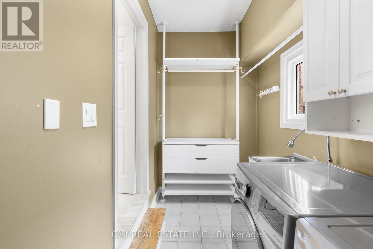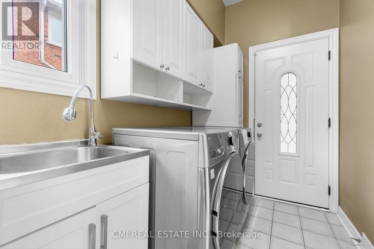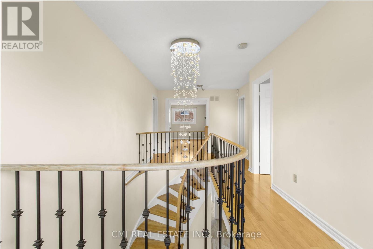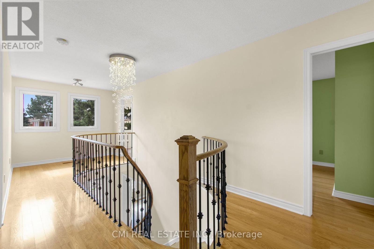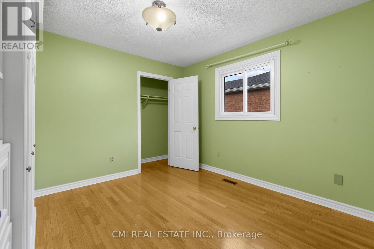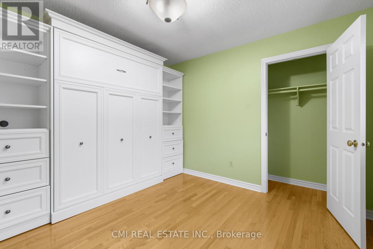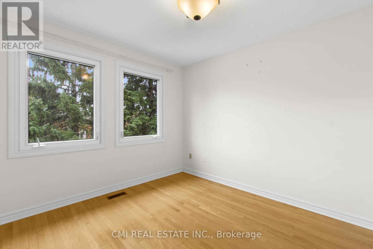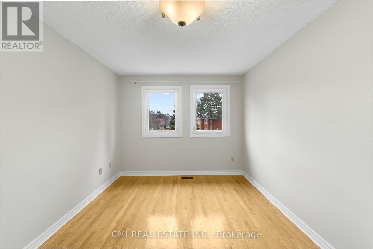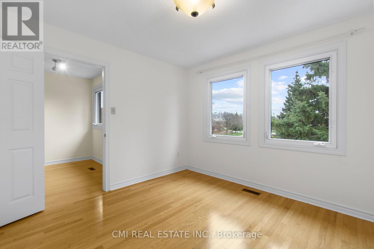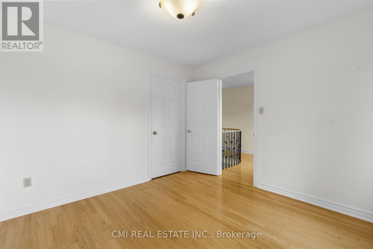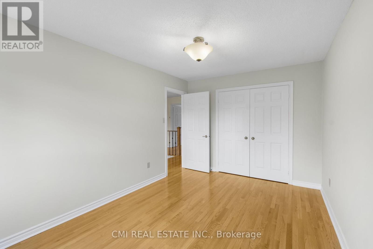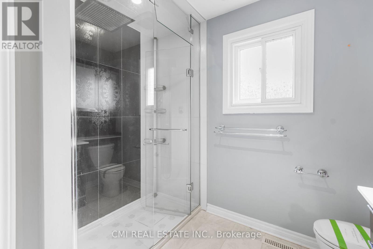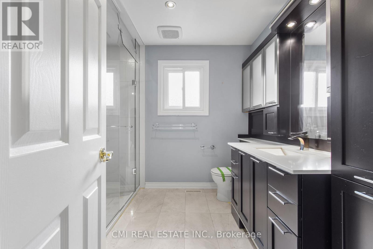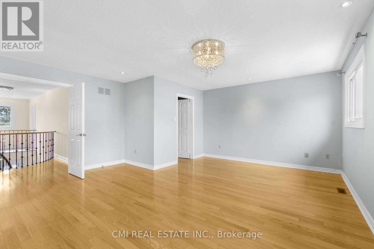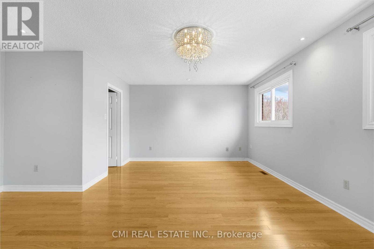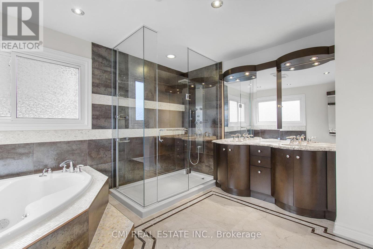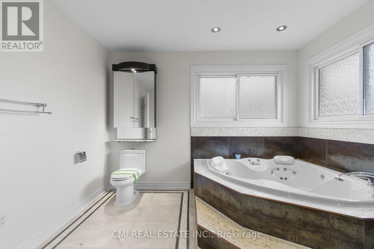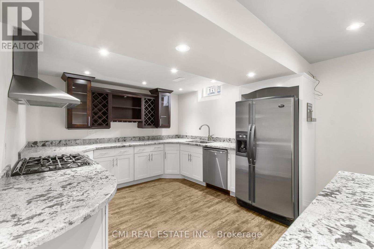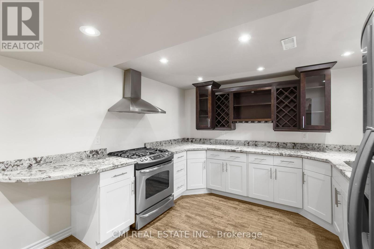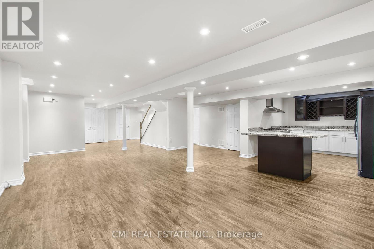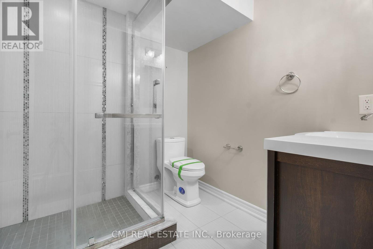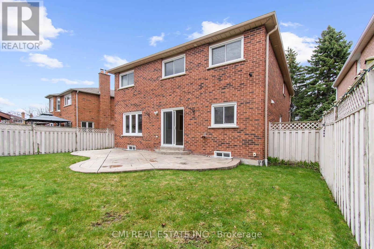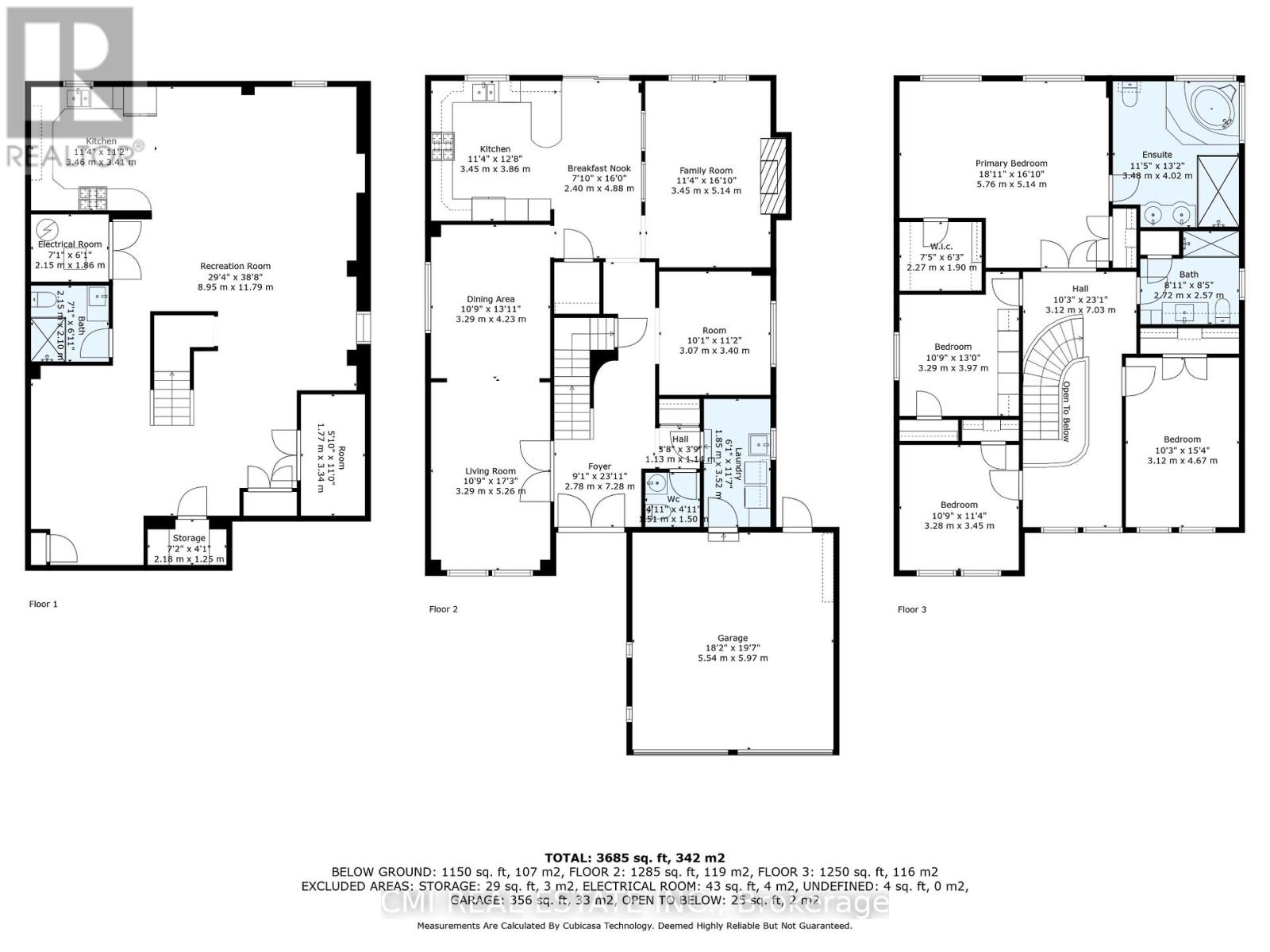6 Bedroom
4 Bathroom
Fireplace
Central Air Conditioning
Forced Air
$1,799,000
MUST SEE! Meticulously maintained Full brick huge, detached home situated on a generous 47X115ft lot located in prime Erin Mills! Oversized stone face concrete driveway (no sidewalk) & true 2-car garage provides ample parking. Enclosed front porch for added security, perfect for plant lovers, presenting grand double door entry. Bright front porch w/ marble tiles presents grand spiral staircase w/ wrought iron rails. Open-con living comb w/ dining; hardwood floors & pot lights thru-out. Magnificent Chefs kitchen w/ upgraded S/S appliances inc gas stove, tall cabinets, counters, backsplash & spacious breakfast nook W/O to rear patio O/L naturally lit family room w/ B/I fireplace entertainment set. 2nd lvl offers 4 large beds & 2 full resort-style baths. Primary bed 2/ W/I closet & 5-pc ensuite retreat. Full finished bsmt w/ oversized family rec-room, open-con bedroom, 3-pc bath, & fully upgraded kitchen can be used for in-laws or rental. **** EXTRAS **** Luxury meets connectivity! Do not miss the chance to own a huge-detached home in prime Erin-Mills locations steps to shopping centres, top rated schools, public transit, universities, HWY 403, HWY 401 & much more! (id:54870)
Property Details
|
MLS® Number
|
W8262030 |
|
Property Type
|
Single Family |
|
Community Name
|
Erin Mills |
|
Amenities Near By
|
Park, Place Of Worship, Public Transit, Schools |
|
Parking Space Total
|
6 |
Building
|
Bathroom Total
|
4 |
|
Bedrooms Above Ground
|
4 |
|
Bedrooms Below Ground
|
2 |
|
Bedrooms Total
|
6 |
|
Basement Features
|
Apartment In Basement |
|
Basement Type
|
N/a |
|
Construction Style Attachment
|
Detached |
|
Cooling Type
|
Central Air Conditioning |
|
Exterior Finish
|
Brick |
|
Fireplace Present
|
Yes |
|
Heating Fuel
|
Natural Gas |
|
Heating Type
|
Forced Air |
|
Stories Total
|
2 |
|
Type
|
House |
Parking
Land
|
Acreage
|
No |
|
Land Amenities
|
Park, Place Of Worship, Public Transit, Schools |
|
Size Irregular
|
47.83 X 115.06 Ft |
|
Size Total Text
|
47.83 X 115.06 Ft |
Rooms
| Level |
Type |
Length |
Width |
Dimensions |
|
Second Level |
Primary Bedroom |
5.76 m |
5.14 m |
5.76 m x 5.14 m |
|
Second Level |
Bedroom 2 |
3.12 m |
4.67 m |
3.12 m x 4.67 m |
|
Second Level |
Bedroom 3 |
3.29 m |
3.97 m |
3.29 m x 3.97 m |
|
Second Level |
Bedroom 4 |
3.28 m |
3.45 m |
3.28 m x 3.45 m |
|
Basement |
Recreational, Games Room |
8.95 m |
11.79 m |
8.95 m x 11.79 m |
|
Basement |
Kitchen |
3.46 m |
3.41 m |
3.46 m x 3.41 m |
|
Main Level |
Living Room |
3.29 m |
5.26 m |
3.29 m x 5.26 m |
|
Main Level |
Dining Room |
3.29 m |
4.23 m |
3.29 m x 4.23 m |
|
Main Level |
Kitchen |
3.45 m |
3.86 m |
3.45 m x 3.86 m |
|
Main Level |
Family Room |
3.45 m |
5.14 m |
3.45 m x 5.14 m |
|
Main Level |
Office |
3.07 m |
3.4 m |
3.07 m x 3.4 m |
|
Main Level |
Laundry Room |
1.85 m |
3.52 m |
1.85 m x 3.52 m |
https://www.realtor.ca/real-estate/26788469/3538-burgess-cres-mississauga-erin-mills
