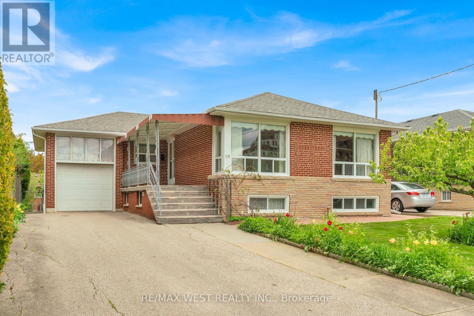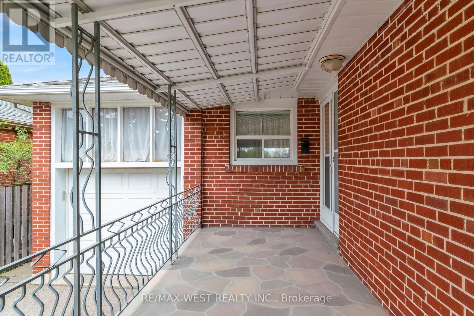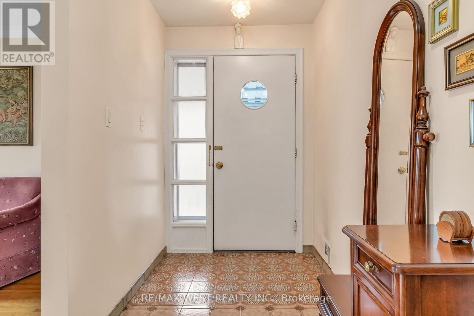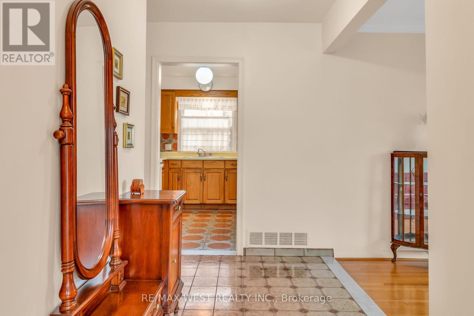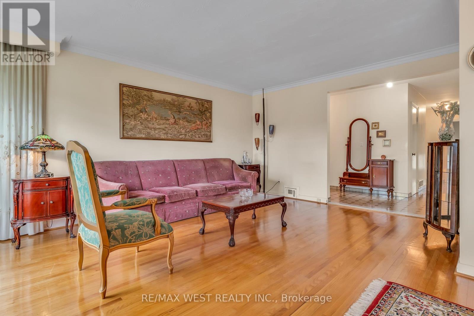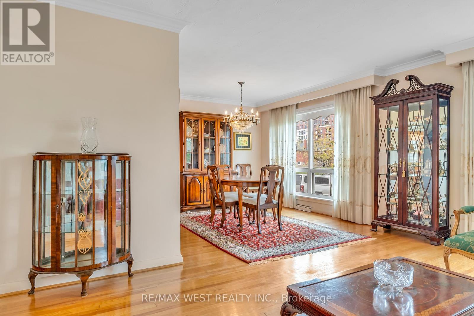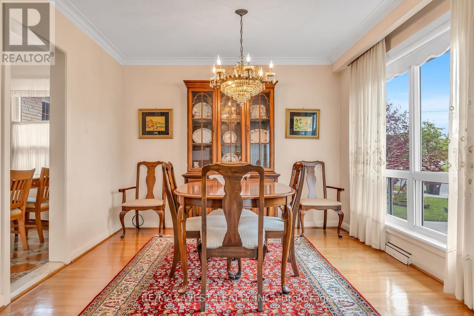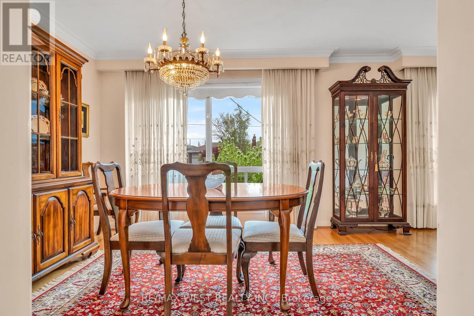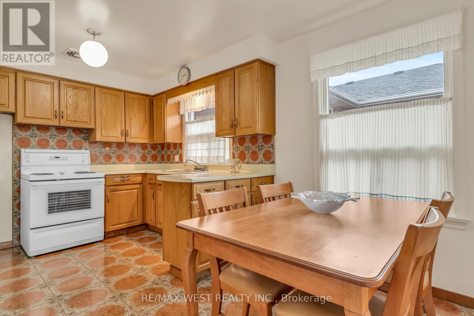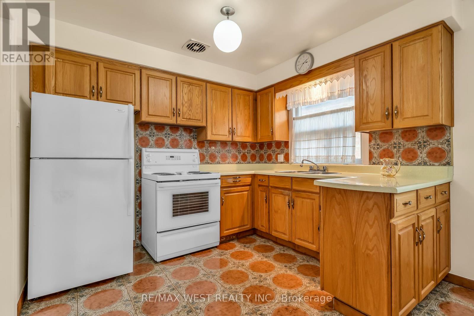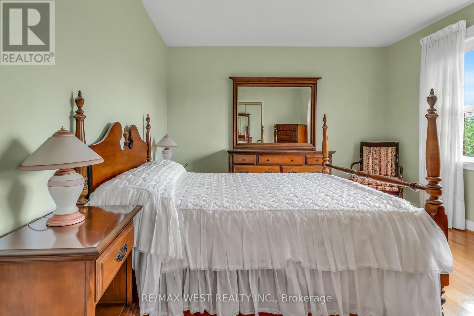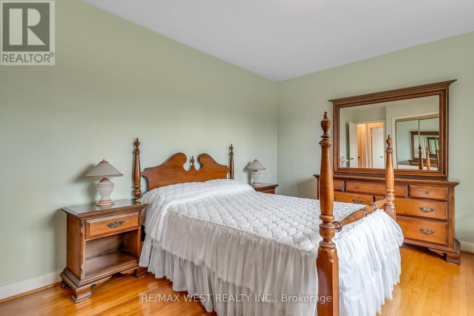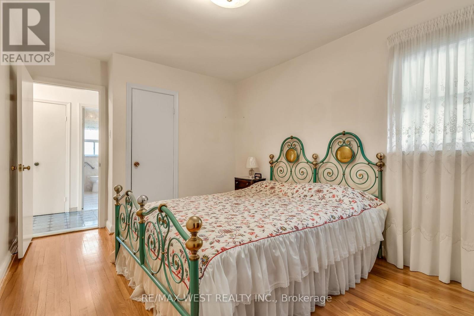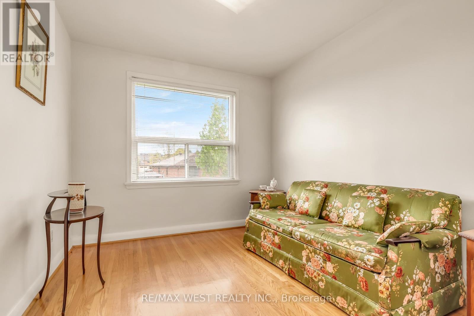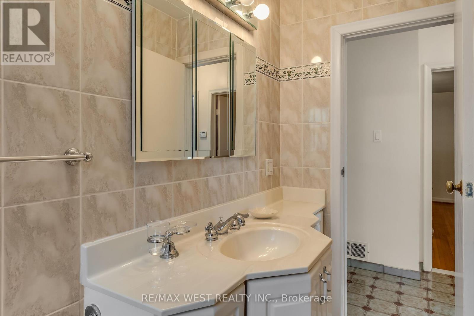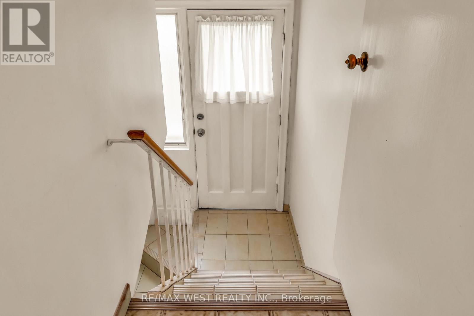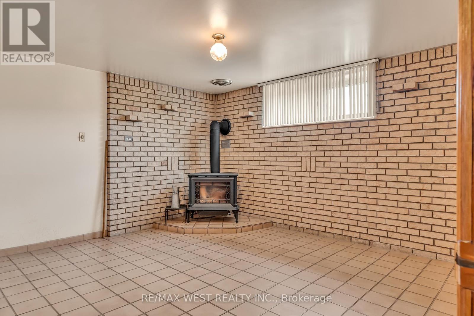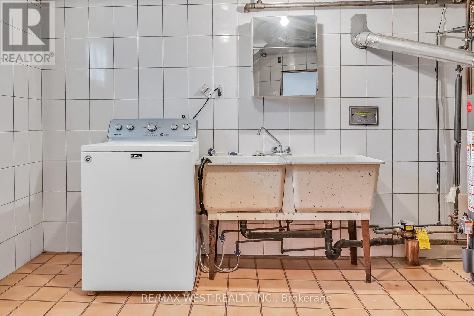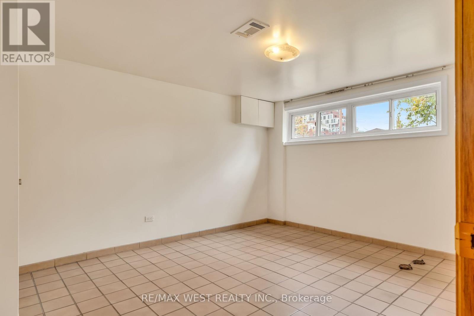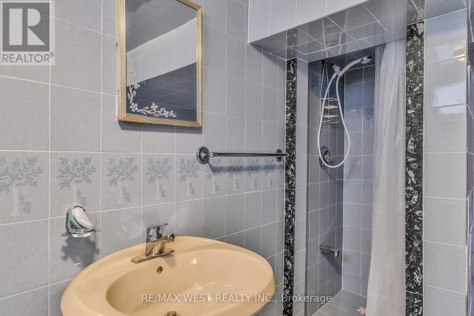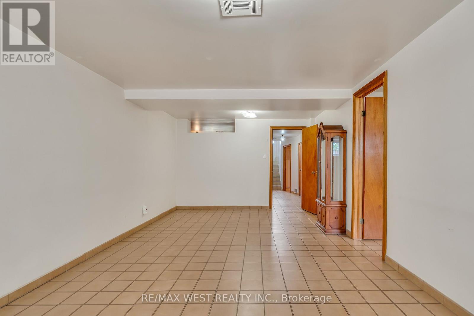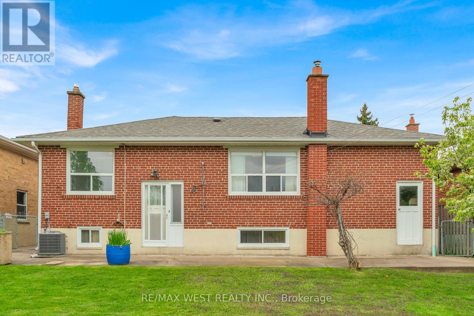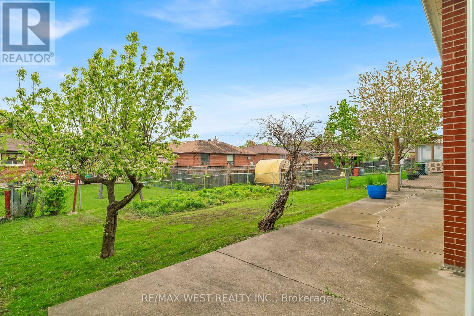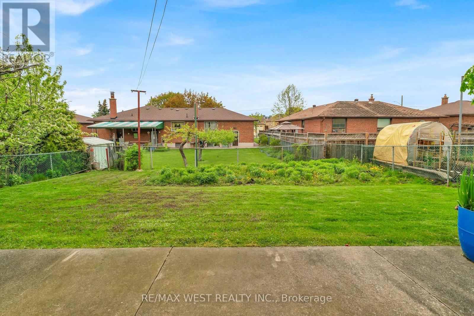36 Diana Drive Toronto, Ontario M3M 2W4
4 Bedroom
2 Bathroom
Bungalow
Fireplace
Central Air Conditioning
Forced Air
$1,268,000
*Prime Quiet Cul-De-Sac Location*Mint 3 Bedroom Bungalow*Fully Fenced Lot*No Sidewalks*Long Private Driveway*Generous Principal Rooms*Finished Bsmt With Separate Entry Includes: 3 Kitchens, 4 Piece Bath, Bdrm, Living/Dining Rms, Rec Rm w/Gas Fireplace, Laundry, Large Cold Rm*100 Amp Panel*Close to Parks/Ravine, Schools, Shops, Yorkdale, York University, Hwys 401/400, TTC, Wilson Subway, Humber River Hospital* (id:54870)
Property Details
| MLS® Number | W8322468 |
| Property Type | Single Family |
| Community Name | Downsview-Roding-CFB |
| Parking Space Total | 7 |
Building
| Bathroom Total | 2 |
| Bedrooms Above Ground | 3 |
| Bedrooms Below Ground | 1 |
| Bedrooms Total | 4 |
| Appliances | Garage Door Opener, Refrigerator, Stove, Two Stoves, Washer, Window Coverings |
| Architectural Style | Bungalow |
| Basement Development | Finished |
| Basement Features | Separate Entrance |
| Basement Type | N/a (finished) |
| Construction Style Attachment | Detached |
| Cooling Type | Central Air Conditioning |
| Exterior Finish | Brick |
| Fireplace Present | Yes |
| Foundation Type | Unknown |
| Heating Fuel | Natural Gas |
| Heating Type | Forced Air |
| Stories Total | 1 |
| Type | House |
| Utility Water | Municipal Water |
Parking
| Attached Garage |
Land
| Acreage | No |
| Sewer | Sanitary Sewer |
| Size Irregular | 50 X 120 Ft |
| Size Total Text | 50 X 120 Ft |
Rooms
| Level | Type | Length | Width | Dimensions |
|---|---|---|---|---|
| Lower Level | Kitchen | 2.15 m | 1.8 m | 2.15 m x 1.8 m |
| Lower Level | Living Room | 6.1 m | 3.4 m | 6.1 m x 3.4 m |
| Lower Level | Kitchen | 3.25 m | 3.25 m | 3.25 m x 3.25 m |
| Lower Level | Bedroom | 4.4 m | 3.35 m | 4.4 m x 3.35 m |
| Lower Level | Recreational, Games Room | 6.5 m | 4.05 m | 6.5 m x 4.05 m |
| Ground Level | Living Room | 5.15 m | 3.85 m | 5.15 m x 3.85 m |
| Ground Level | Dining Room | 3.15 m | 3.1 m | 3.15 m x 3.1 m |
| Ground Level | Kitchen | 5.2 m | 3 m | 5.2 m x 3 m |
| Ground Level | Primary Bedroom | 4.45 m | 3.55 m | 4.45 m x 3.55 m |
| Ground Level | Bedroom | 4.45 m | 3 m | 4.45 m x 3 m |
| Ground Level | Bedroom | 3.55 m | 2.75 m | 3.55 m x 2.75 m |
https://www.realtor.ca/real-estate/26871220/36-diana-drive-toronto-downsview-roding-cfb
Interested?
Contact us for more information
