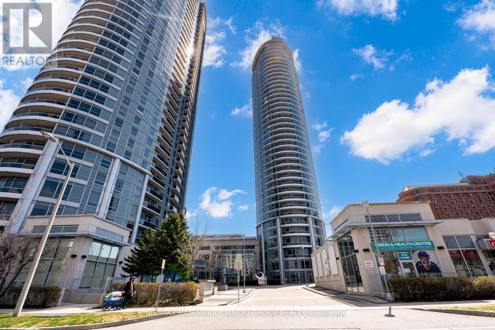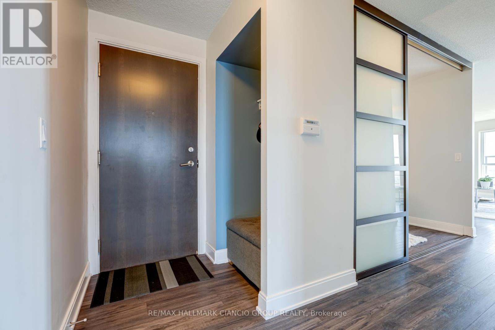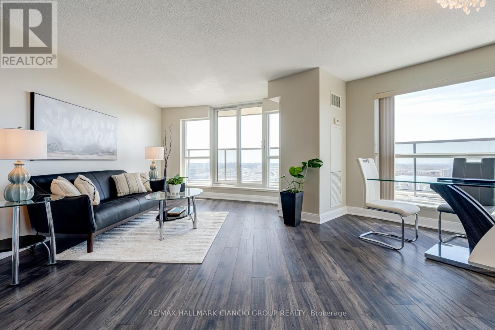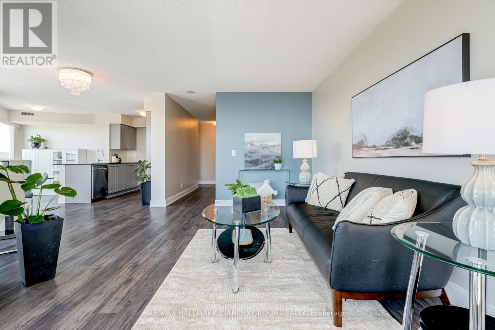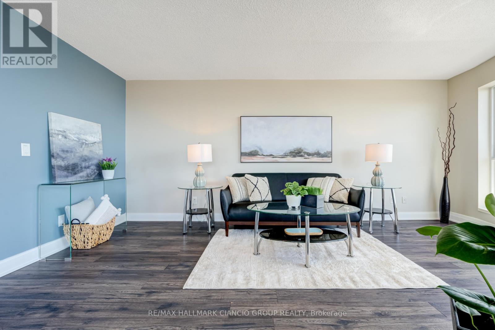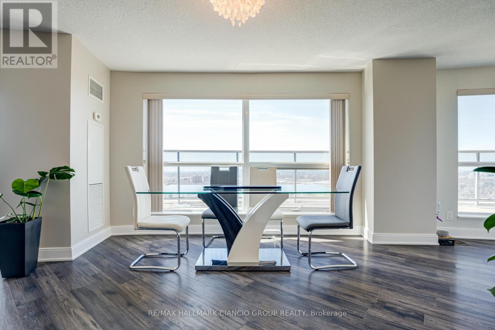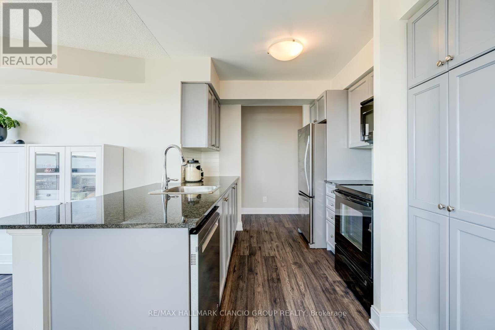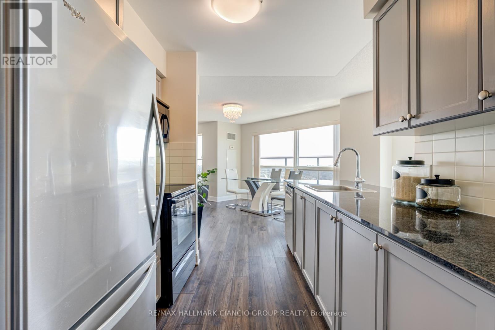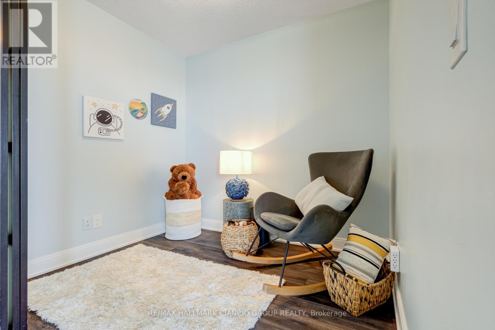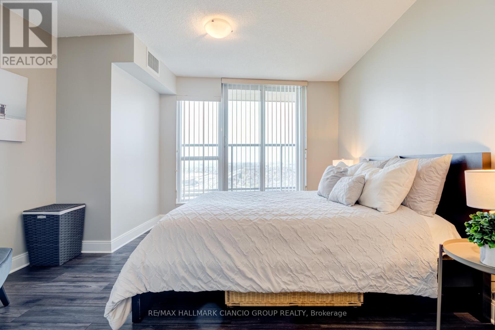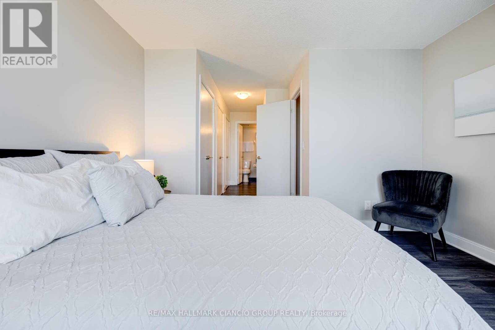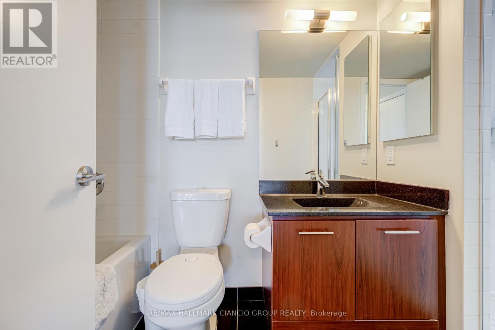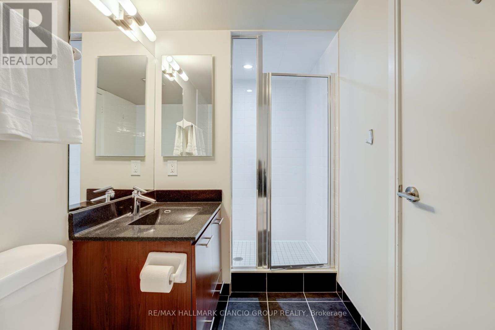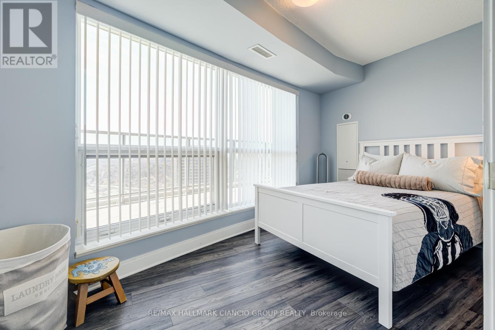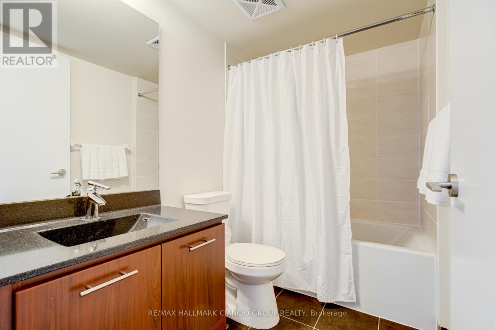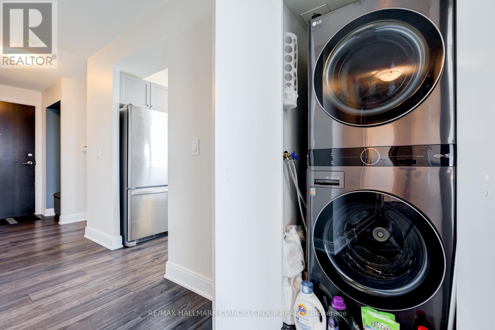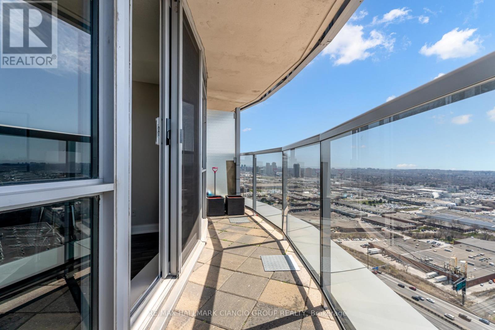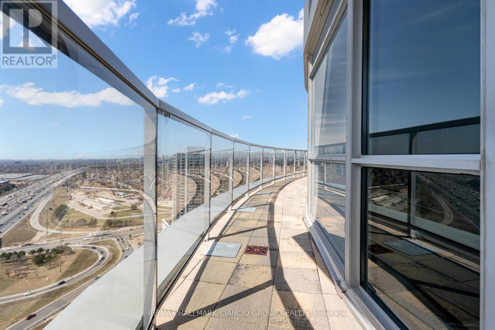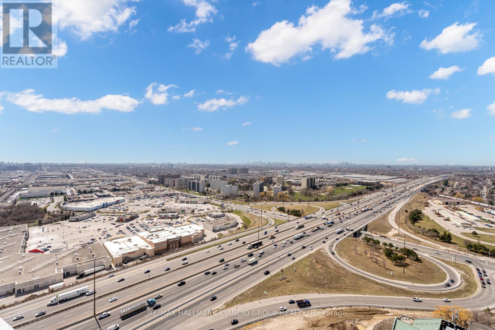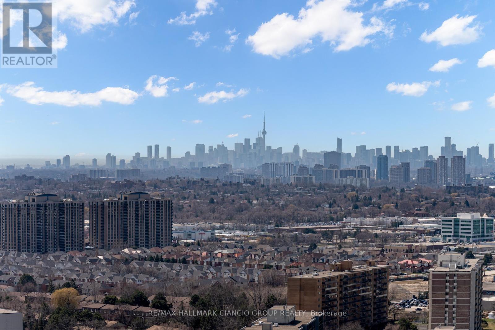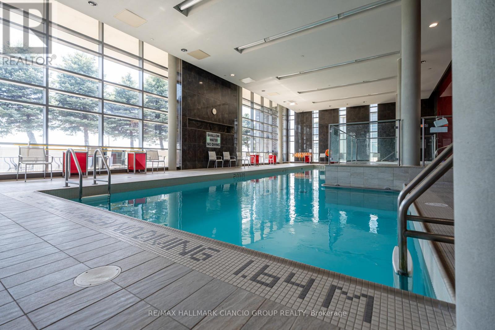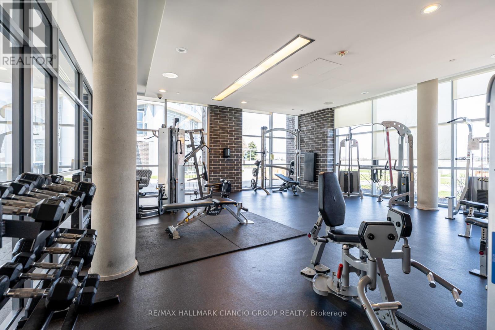3 Bedroom
2 Bathroom
Fireplace
Indoor Pool
Central Air Conditioning
Forced Air
$3,400 Monthly
Welcome to urban luxury living at its finest in this stunning 2 bedroom + den condo. Boasting over 1274 sq ft of interior space, this meticulously designed residence offers a perfect blend of style, comfort, and functionality. As you step inside, you're greeted by an inviting open-concept layout that seamlessly integrates the living, dining, and kitchen areas, creating a sense of space and flow ideal for both relaxing and entertaining. Floor-to-ceiling windows flood the space with natural light while offering breathtaking panoramic views of the city skyline. The spacious primary bedroom is a true retreat, featuring multiple closets for storage and a 4pc ensuite complete with a large walk-in shower & separate tub area. The versatile den presents endless possibilities, whether utilized as a convenient work-from-home office space or an extra bedroom. With two full bathrooms, morning routines become a breeze, minimizing traffic and maximizing convenience for busy households. **** EXTRAS **** Located just minutes from 401 & DVP, residents enjoy quick access to the GTA. Plus, indulge in the exceptional amenities incl a pool, party room, movie theatre, & more! Endless opportunities for relaxation & recreation without leaving home! (id:54870)
Property Details
|
MLS® Number
|
E8263274 |
|
Property Type
|
Single Family |
|
Community Name
|
Agincourt South-Malvern West |
|
Amenities Near By
|
Public Transit |
|
Parking Space Total
|
1 |
|
Pool Type
|
Indoor Pool |
Building
|
Bathroom Total
|
2 |
|
Bedrooms Above Ground
|
2 |
|
Bedrooms Below Ground
|
1 |
|
Bedrooms Total
|
3 |
|
Amenities
|
Security/concierge, Party Room, Visitor Parking, Exercise Centre |
|
Cooling Type
|
Central Air Conditioning |
|
Exterior Finish
|
Concrete |
|
Fireplace Present
|
Yes |
|
Heating Fuel
|
Natural Gas |
|
Heating Type
|
Forced Air |
|
Type
|
Apartment |
Parking
Land
|
Acreage
|
No |
|
Land Amenities
|
Public Transit |
Rooms
| Level |
Type |
Length |
Width |
Dimensions |
|
Main Level |
Living Room |
6.09 m |
5.48 m |
6.09 m x 5.48 m |
|
Main Level |
Dining Room |
6.09 m |
5.48 m |
6.09 m x 5.48 m |
|
Main Level |
Kitchen |
3.15 m |
2.81 m |
3.15 m x 2.81 m |
|
Main Level |
Eating Area |
2.4 m |
2.15 m |
2.4 m x 2.15 m |
|
Main Level |
Primary Bedroom |
3.65 m |
3.5 m |
3.65 m x 3.5 m |
|
Main Level |
Bedroom 2 |
3.5 m |
2.74 m |
3.5 m x 2.74 m |
|
Main Level |
Den |
2.44 m |
1.93 m |
2.44 m x 1.93 m |
https://www.realtor.ca/real-estate/26790252/3705-125-village-green-sq-toronto-agincourt-south-malvern-west
