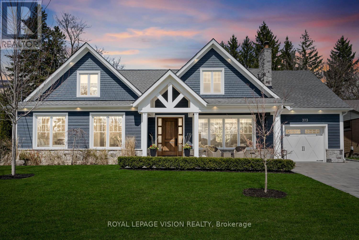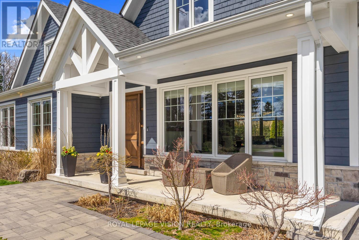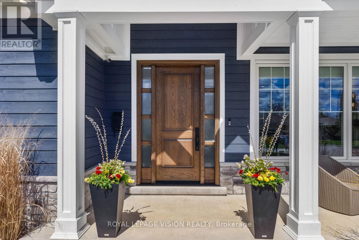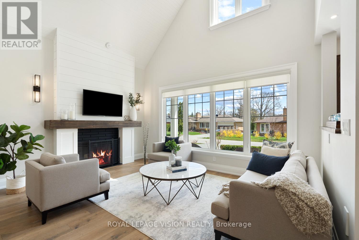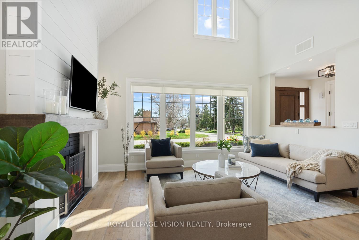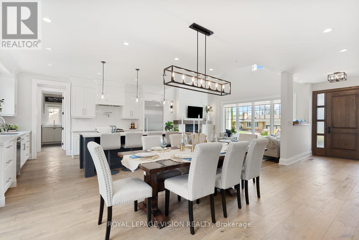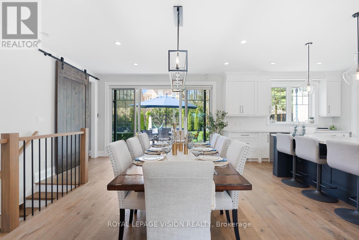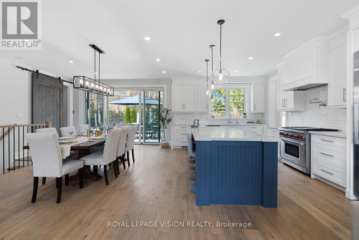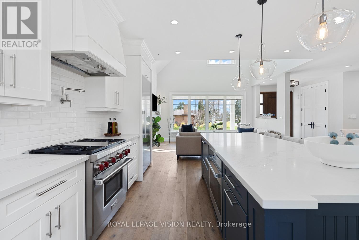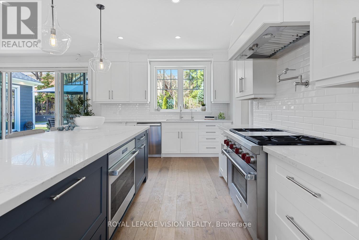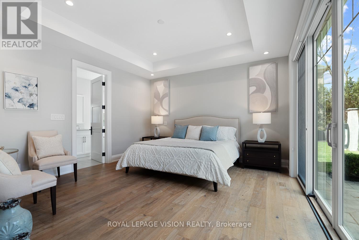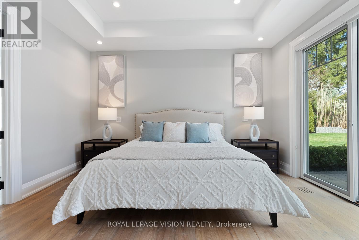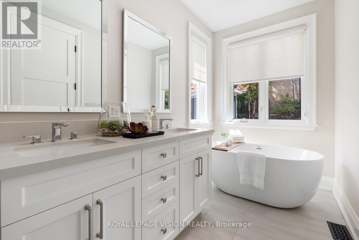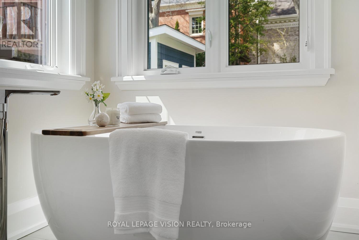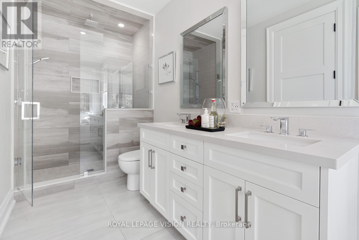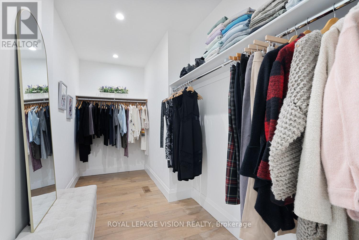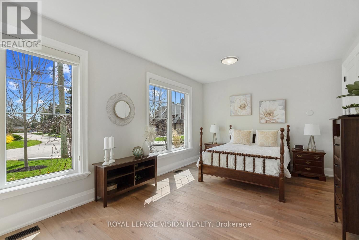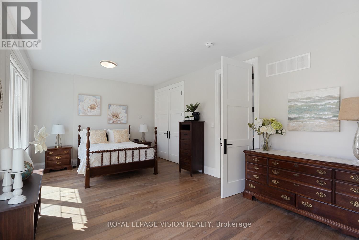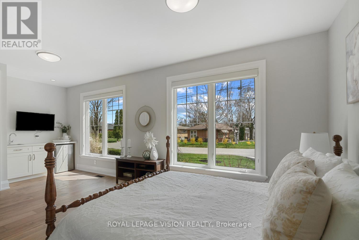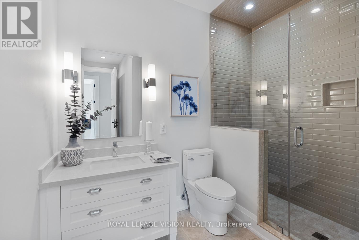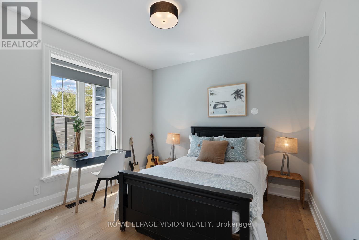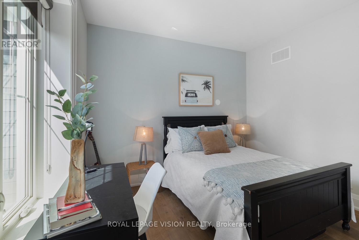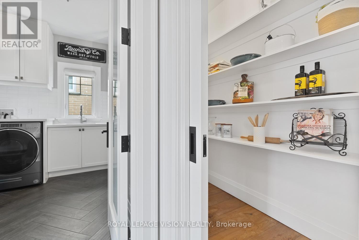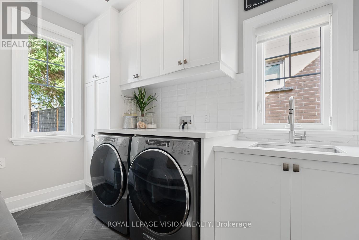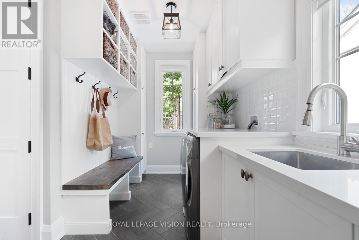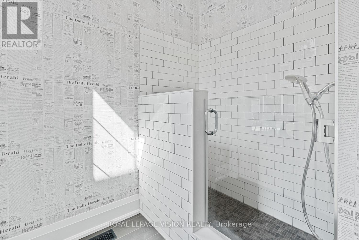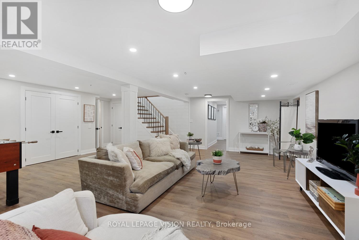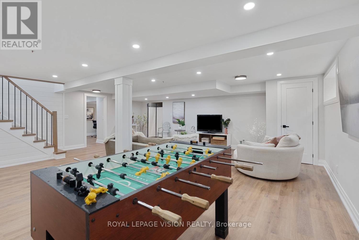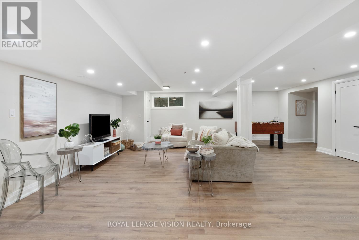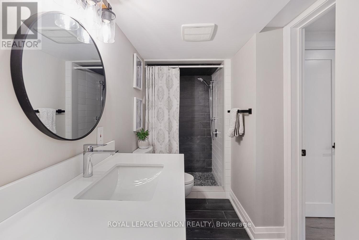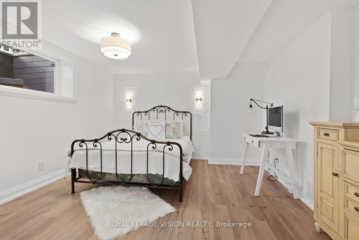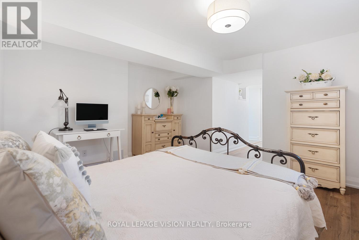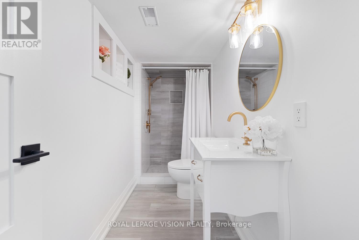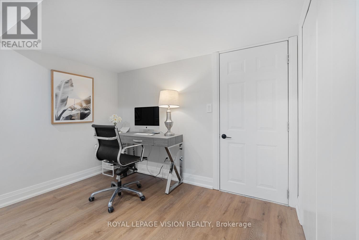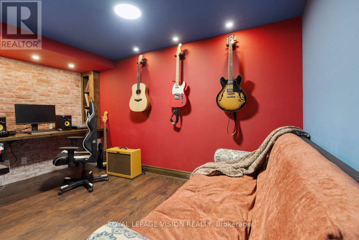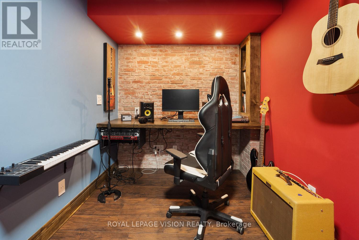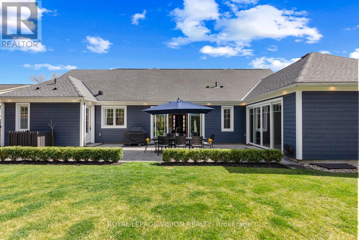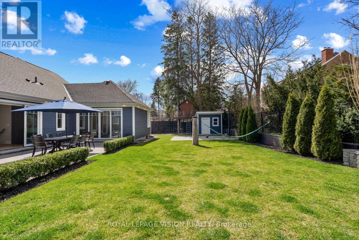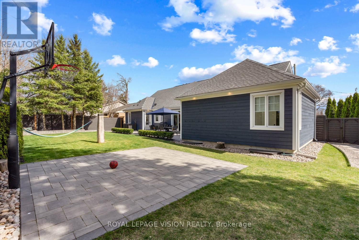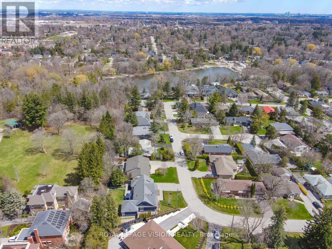4 Bedroom
5 Bathroom
Bungalow
Fireplace
Central Air Conditioning
Forced Air
$2,988,800
Welcome to 373 Sugar Maple Lane in Richmond Hill's Mill Pond Neighbourhood. An extraordinary & rare Fully Renovated Custom 3+1 Bedroom, 5 Bathroom residence that defines luxury living. This stunning Bungalow sits on an oversized reverse pie lot which has a private gate to Mill Pond Park. The custom Selba Kitchen features high end kitchen appliances: Range & 2nd Oven by Wolf, Fridge & Dishwasher by Meile, Fisher & Paykel Cooling Drawer. Main Floor also includes a walk-in pantry, custom laundry room & pet spa. Walk-out from primary bedroom to huge patio, BBQ entertainment area, basketball sports court and matching garden shed. Create music in the Theatre/Music room. Don't miss the chance to make this magnificent property your own. With nearly 4000 sq ft of total living space, this home offers ample space. Walking distance to Mill Pond, Schools, Stores and much more. **** EXTRAS **** Large Cantina 25' x 4.5', Storage Room 20' x 19' potential for basement kitchen. Attic pull down door access for storage or potential living space. (id:54870)
Property Details
|
MLS® Number
|
N8250000 |
|
Property Type
|
Single Family |
|
Community Name
|
Mill Pond |
|
Amenities Near By
|
Hospital, Park, Public Transit, Schools |
|
Parking Space Total
|
5 |
Building
|
Bathroom Total
|
5 |
|
Bedrooms Above Ground
|
3 |
|
Bedrooms Below Ground
|
1 |
|
Bedrooms Total
|
4 |
|
Architectural Style
|
Bungalow |
|
Basement Development
|
Finished |
|
Basement Type
|
Full (finished) |
|
Construction Style Attachment
|
Detached |
|
Cooling Type
|
Central Air Conditioning |
|
Fireplace Present
|
Yes |
|
Heating Fuel
|
Natural Gas |
|
Heating Type
|
Forced Air |
|
Stories Total
|
1 |
|
Type
|
House |
Parking
Land
|
Acreage
|
No |
|
Land Amenities
|
Hospital, Park, Public Transit, Schools |
|
Size Irregular
|
65.11 X 120.92 Ft ; 104.18' X 107.58' X 120.92' X 65.11' |
|
Size Total Text
|
65.11 X 120.92 Ft ; 104.18' X 107.58' X 120.92' X 65.11' |
Rooms
| Level |
Type |
Length |
Width |
Dimensions |
|
Basement |
Bedroom 4 |
4.01 m |
4.01 m |
4.01 m x 4.01 m |
|
Basement |
Great Room |
7.32 m |
6.61 m |
7.32 m x 6.61 m |
|
Basement |
Office |
3.02 m |
2.97 m |
3.02 m x 2.97 m |
|
Basement |
Media |
4.09 m |
3.45 m |
4.09 m x 3.45 m |
|
Basement |
Workshop |
6.05 m |
5.77 m |
6.05 m x 5.77 m |
|
Main Level |
Kitchen |
7.92 m |
5.79 m |
7.92 m x 5.79 m |
|
Main Level |
Dining Room |
7.92 m |
5.79 m |
7.92 m x 5.79 m |
|
Main Level |
Living Room |
4.88 m |
4.88 m |
4.88 m x 4.88 m |
|
Main Level |
Primary Bedroom |
6.71 m |
3.66 m |
6.71 m x 3.66 m |
|
Main Level |
Bedroom 2 |
6.71 m |
3.66 m |
6.71 m x 3.66 m |
|
Main Level |
Bedroom 3 |
3.66 m |
3.66 m |
3.66 m x 3.66 m |
|
Main Level |
Laundry Room |
4.27 m |
3.05 m |
4.27 m x 3.05 m |
https://www.realtor.ca/real-estate/26773527/373-sugar-maple-lane-richmond-hill-mill-pond
