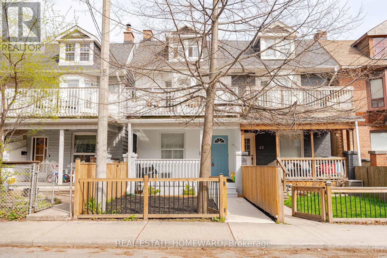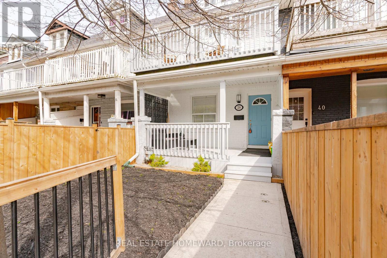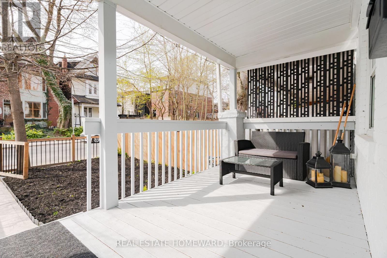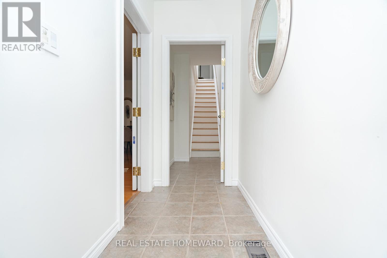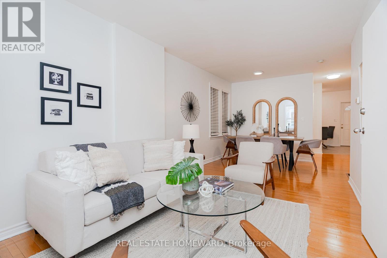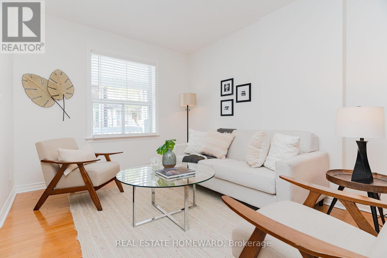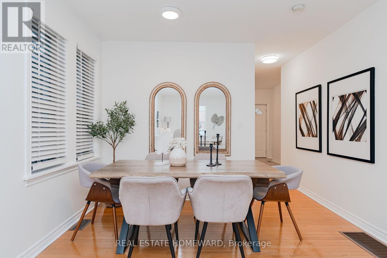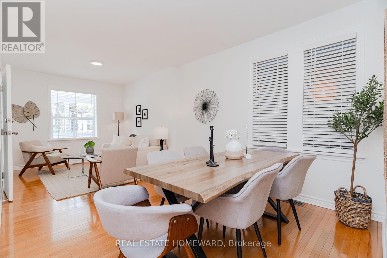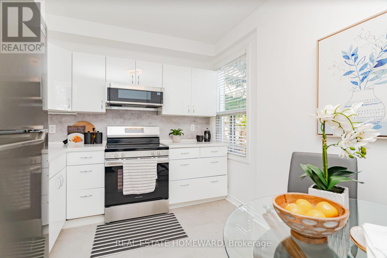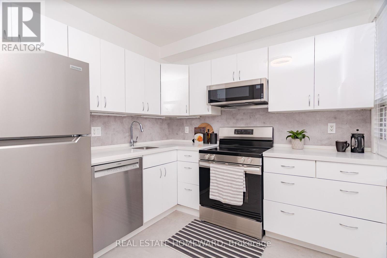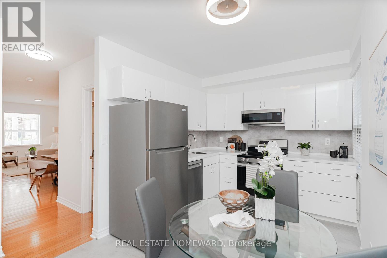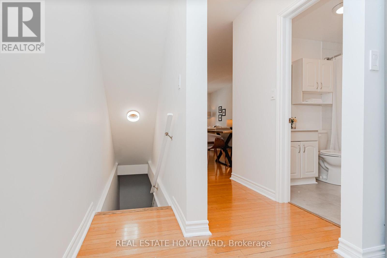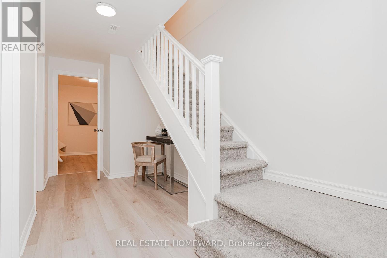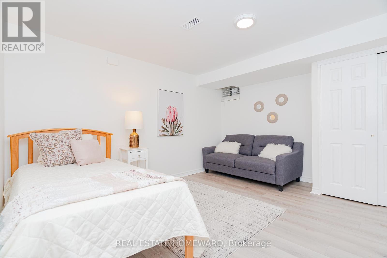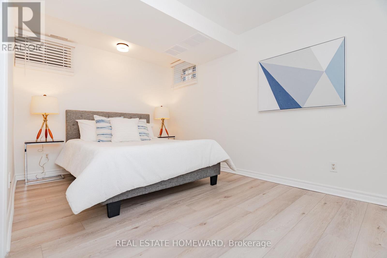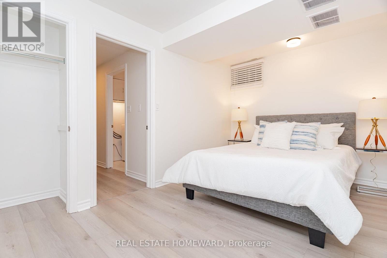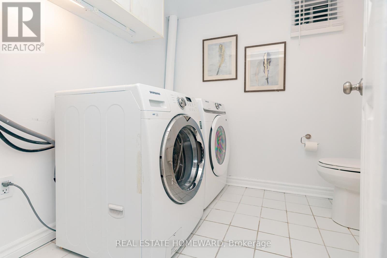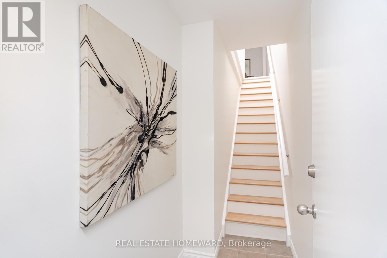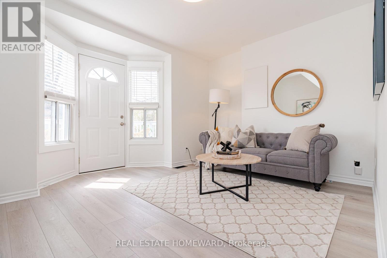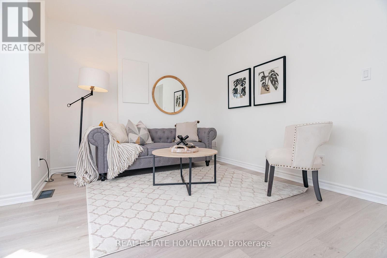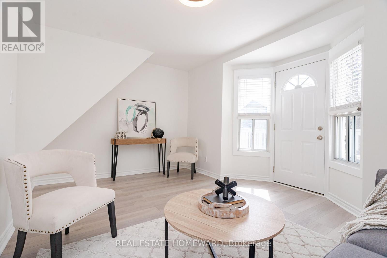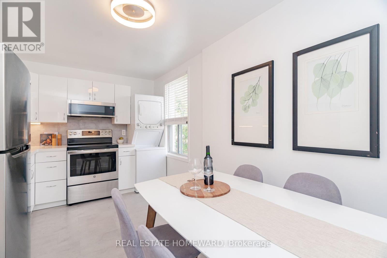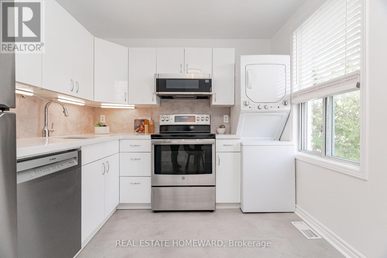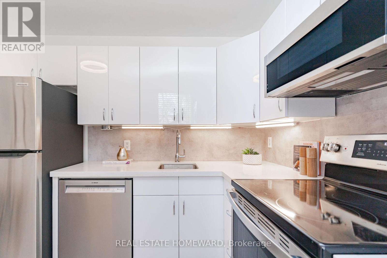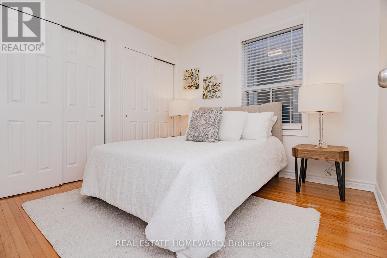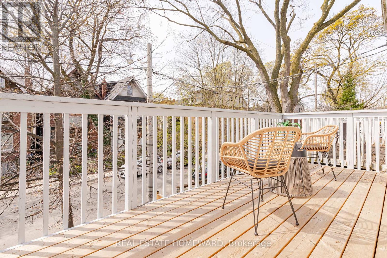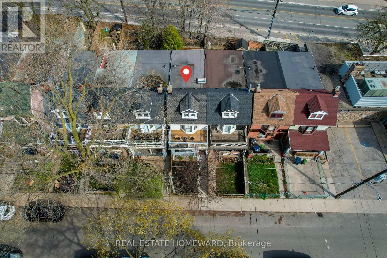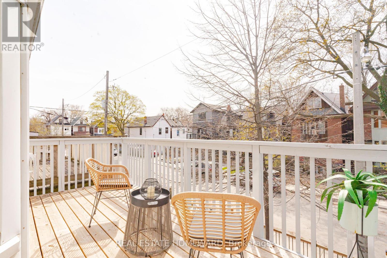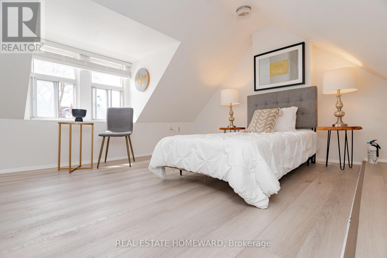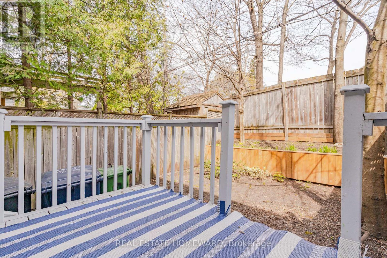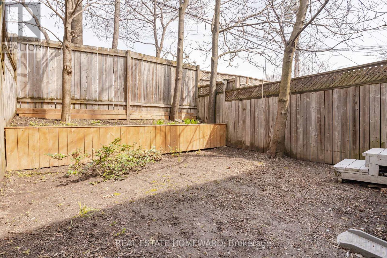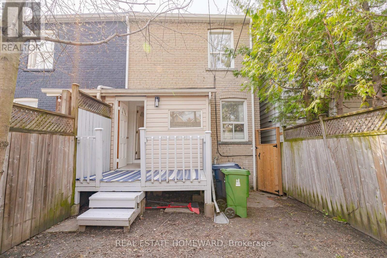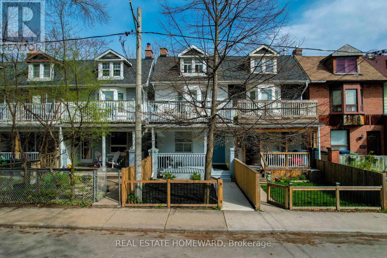38 Mallon Ave Toronto, Ontario M4M 1P8
$1,278,000
**Location**: The property is strategically located at the intersection of four sought-after residential areas in Toronto, which offers the benefits of each neighborhood in terms of culture, amenities, and atmosphere. **Structure and Layout**: The building is currently set up as a two-unit dwelling.This configuration could appeal to various types of occupants: A family looking for a spacious home. Young people interested in living in one unit while renting out the other to generate income & getting help with their mortgage payments. **Features of the Main Floor**: Living/Dining Room that serves as a harmonious combined space for both areas. Eat-in Kitchen: A large kitchen which includes top-of-the-line appliances. There is a walkout to a back room and another to a deck and backyard providing good indoor-outdoor flow. **Basement**: The basement has a notable ceiling height, a rare and desirable feature not always common in this neighbourhood. The Basement contains two bedrooms, a powder room and laundry facilities. **Second Floor**: There's a combined Living & Dining area with a walkout to a large balcony, a pleasant outdoor space. The kitchen is spacious enough to eat in and comes with great appliances, including the convenience of in-unit laundry (washer/dryer).There's a one bedroom on this level, with additional access to another bedroom located on the third floor. Welcome! (id:54870)
Open House
This property has open houses!
2:00 pm
Ends at:4:00 pm
Property Details
| MLS® Number | E8267832 |
| Property Type | Single Family |
| Community Name | South Riverdale |
| Amenities Near By | Hospital, Park, Public Transit, Schools |
Building
| Bathroom Total | 3 |
| Bedrooms Above Ground | 2 |
| Bedrooms Below Ground | 2 |
| Bedrooms Total | 4 |
| Basement Development | Finished |
| Basement Type | N/a (finished) |
| Construction Style Attachment | Semi-detached |
| Cooling Type | Central Air Conditioning |
| Exterior Finish | Brick |
| Heating Fuel | Natural Gas |
| Heating Type | Forced Air |
| Stories Total | 3 |
| Type | House |
Land
| Acreage | No |
| Land Amenities | Hospital, Park, Public Transit, Schools |
| Size Irregular | 17.25 X 79.25 Ft |
| Size Total Text | 17.25 X 79.25 Ft |
Rooms
| Level | Type | Length | Width | Dimensions |
|---|---|---|---|---|
| Second Level | Living Room | 4.72 m | 3.81 m | 4.72 m x 3.81 m |
| Second Level | Bedroom | 3 m | 3.1 m | 3 m x 3.1 m |
| Second Level | Kitchen | 4.29 m | 2.74 m | 4.29 m x 2.74 m |
| Second Level | Bathroom | Measurements not available | ||
| Third Level | Bedroom 2 | 4.29 m | 3.87 m | 4.29 m x 3.87 m |
| Lower Level | Bedroom 3 | 4.2 m | 4 m | 4.2 m x 4 m |
| Lower Level | Bedroom 4 | Measurements not available | ||
| Lower Level | Bathroom | 2.49 m | 2.1 m | 2.49 m x 2.1 m |
| Ground Level | Foyer | 4.75 m | 0.95 m | 4.75 m x 0.95 m |
| Ground Level | Living Room | 6.67 m | 3.53 m | 6.67 m x 3.53 m |
| Ground Level | Bathroom | Measurements not available | ||
| Ground Level | Kitchen | 4.41 m | 2.68 m | 4.41 m x 2.68 m |
https://www.realtor.ca/real-estate/26796756/38-mallon-ave-toronto-south-riverdale
Interested?
Contact us for more information
