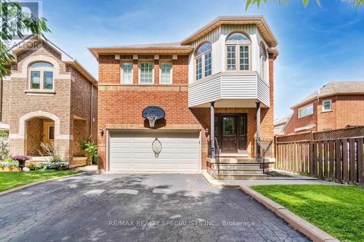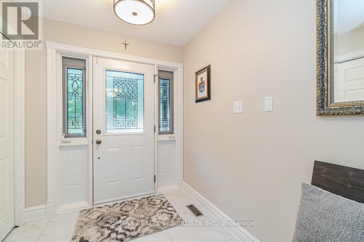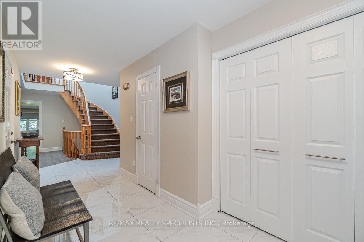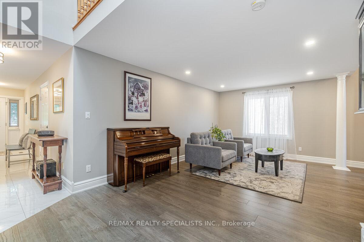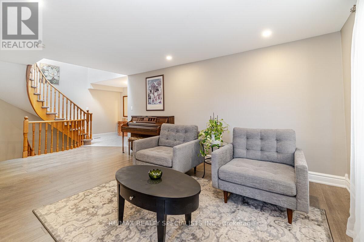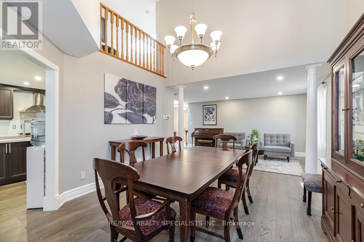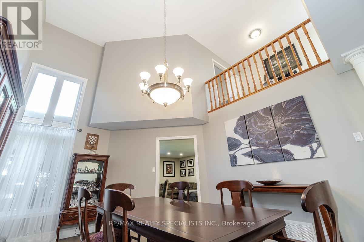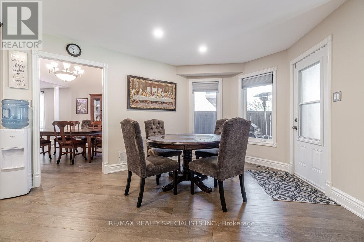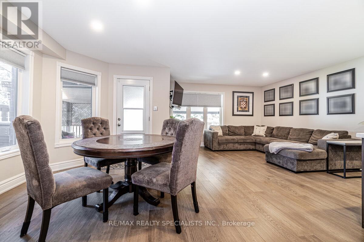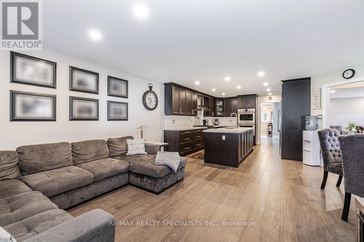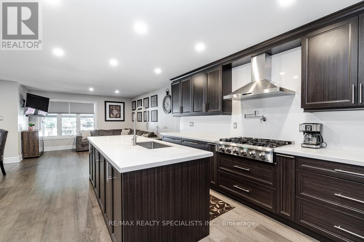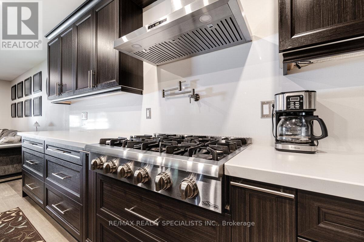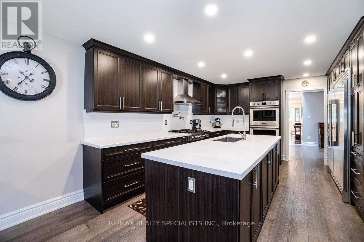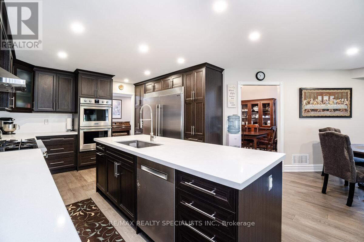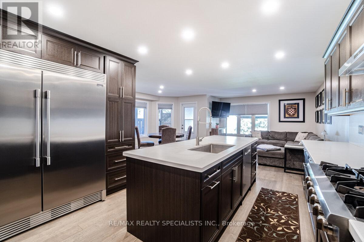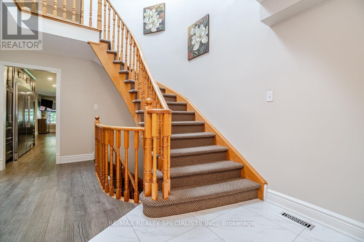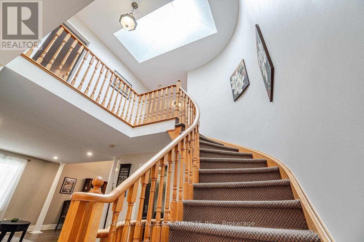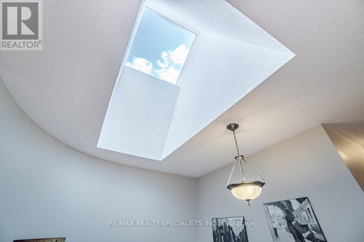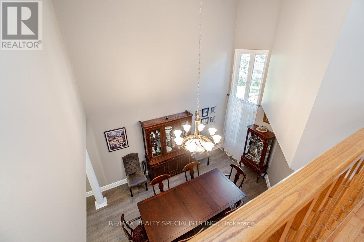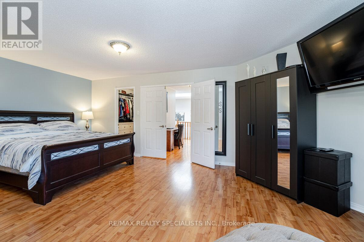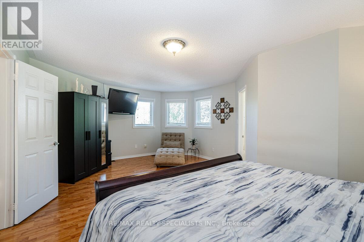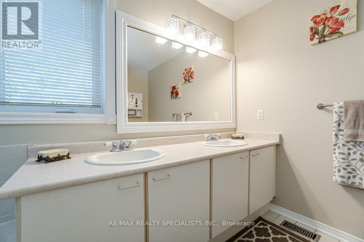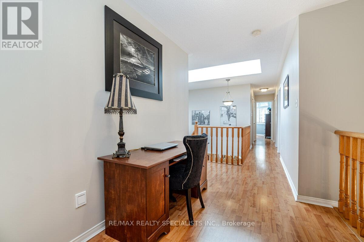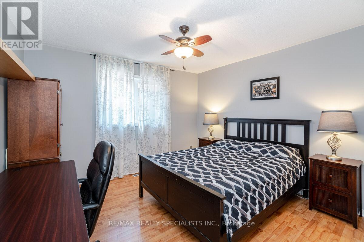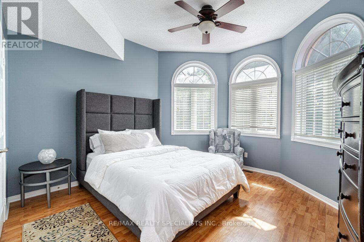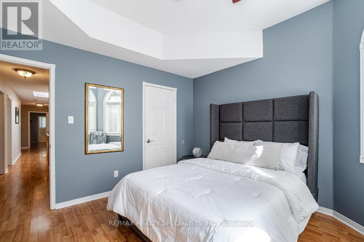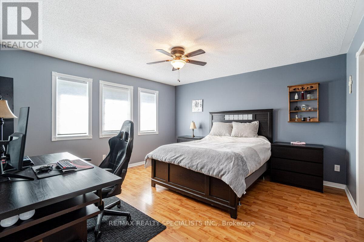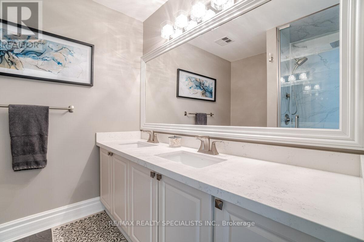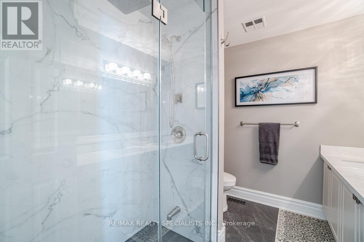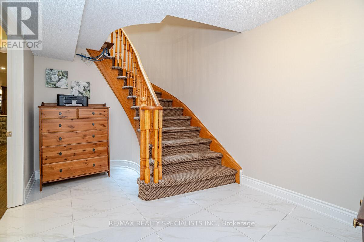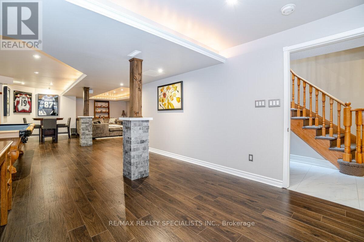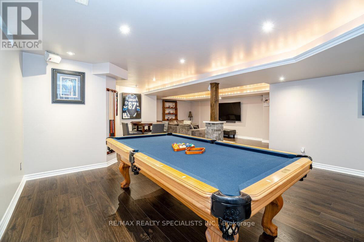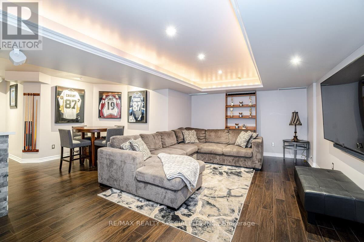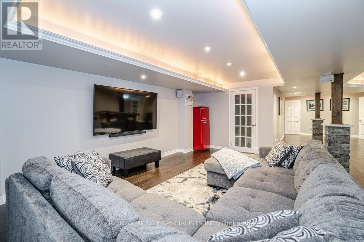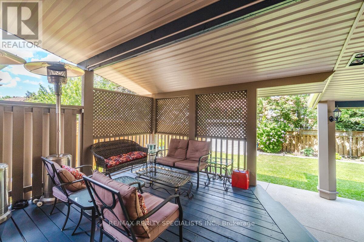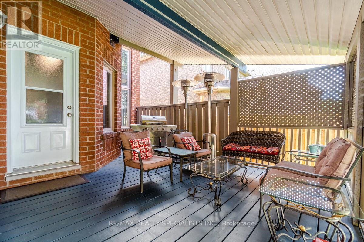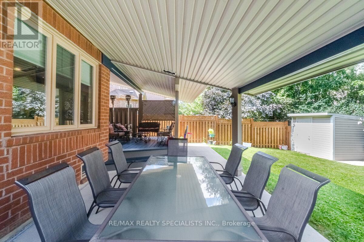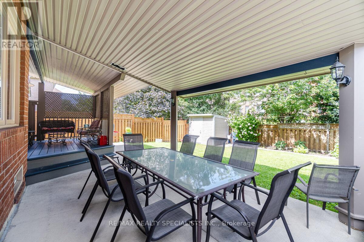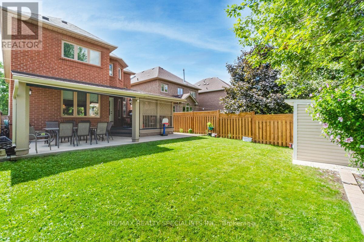4 Bedroom
4 Bathroom
Central Air Conditioning
Forced Air
$1,875,000
One of the Largest homes currently for sale in the Area!Over 4000 Sq Ft of of Living Space, (Aprox 3000 Sq Ft is Above grade + Finished bsmt) Located In The Exclusive Pocket 'Grand Highland Golf Community', Renovated European Owned Home W/ over $200K spent by owners, Located on a quiet Cres, This Stunning 4 Bed, 4 Bath , Fully Finished Bsmt W 4Pc Bath, 17 Ft 2 Storey height Dining Rm, Separate L/R, Great Rm Open To Gourmet Prof. Kit. W High End S/S Appliances & B/I Ovens, Quartz Counter, backsplash, and Centre Island, Entertainers Backyard with Oversized Covered Gazebo Patio & Deck, Large Driveway- No sidewalk, Mins To Major Hwy's, Lrt, SQ 1, Upgrades & Features Are Endless Some Include: Inside Entry To Double Garage, Master Retreat W/I Closet & 5 Pc. Ensuite, Renovated Main Bathroom, Skylight over Open Circular staircase, Professionally Landscaped W/ extensive concrete ,This Is The Perfect Entertainers Home! Close To Excellent Schools, Major Hwy's, Amenities, Parks & More **** EXTRAS **** S/S Frigidaire Prof Fridge, S/S Frigidaire Dble B/I Oven,Thor Gas Range,Miele S/S DW,washer,dryer, Hardwoods,Laminates, Porcelain Tiles, Pot Lights, 7\" baseboards, Moldings, Decora switches,Window blinds,Grge dr Opener w/2 remotes,Skylight (id:54870)
Property Details
|
MLS® Number
|
W7276146 |
|
Property Type
|
Single Family |
|
Community Name
|
Hurontario |
|
Parking Space Total
|
6 |
Building
|
Bathroom Total
|
4 |
|
Bedrooms Above Ground
|
4 |
|
Bedrooms Total
|
4 |
|
Appliances
|
Hood Fan |
|
Basement Development
|
Finished |
|
Basement Type
|
Full (finished) |
|
Construction Style Attachment
|
Detached |
|
Cooling Type
|
Central Air Conditioning |
|
Exterior Finish
|
Brick |
|
Heating Fuel
|
Natural Gas |
|
Heating Type
|
Forced Air |
|
Stories Total
|
2 |
|
Type
|
House |
|
Utility Water
|
Municipal Water |
Parking
Land
|
Acreage
|
No |
|
Sewer
|
Sanitary Sewer |
|
Size Irregular
|
33.76 X 133.17 Ft |
|
Size Total Text
|
33.76 X 133.17 Ft |
Rooms
| Level |
Type |
Length |
Width |
Dimensions |
|
Second Level |
Primary Bedroom |
6.4 m |
4.51 m |
6.4 m x 4.51 m |
|
Second Level |
Bedroom 2 |
3.66 m |
3.54 m |
3.66 m x 3.54 m |
|
Second Level |
Bedroom 3 |
3.66 m |
3.54 m |
3.66 m x 3.54 m |
|
Second Level |
Bedroom 4 |
3.96 m |
3.66 m |
3.96 m x 3.66 m |
|
Basement |
Recreational, Games Room |
3.66 m |
6.1 m |
3.66 m x 6.1 m |
|
Basement |
Laundry Room |
4.17 m |
2.18 m |
4.17 m x 2.18 m |
|
Basement |
Games Room |
10.67 m |
5.26 m |
10.67 m x 5.26 m |
|
Main Level |
Living Room |
5.18 m |
3.35 m |
5.18 m x 3.35 m |
|
Main Level |
Dining Room |
4.57 m |
3.96 m |
4.57 m x 3.96 m |
|
Main Level |
Kitchen |
3.96 m |
3.96 m |
3.96 m x 3.96 m |
|
Main Level |
Eating Area |
3.53 m |
2.44 m |
3.53 m x 2.44 m |
|
Main Level |
Great Room |
5.18 m |
3.96 m |
5.18 m x 3.96 m |
https://www.realtor.ca/real-estate/26251703/388-turnberry-crescent-mississauga-hurontario
