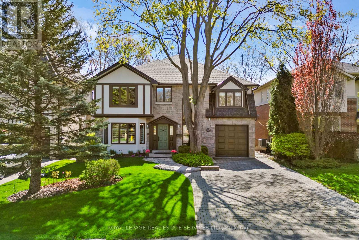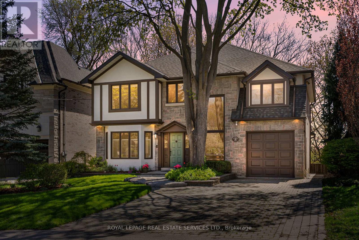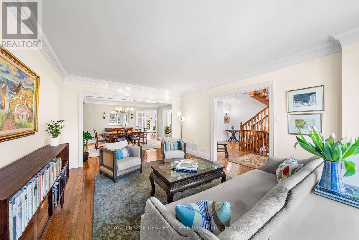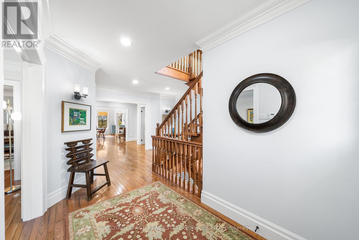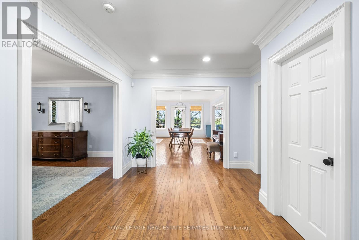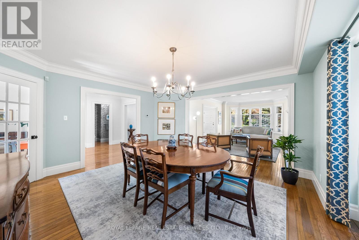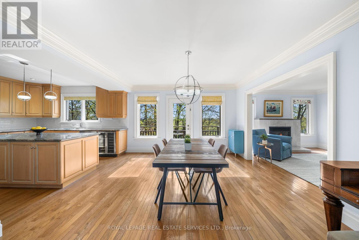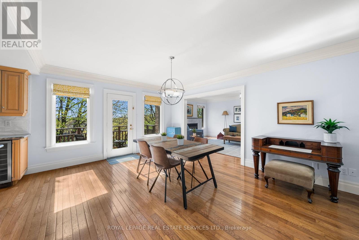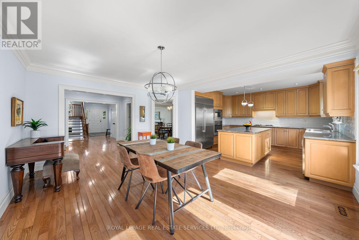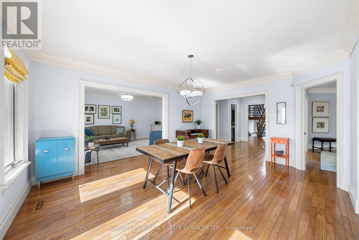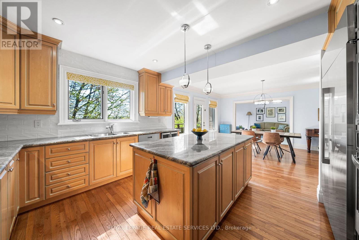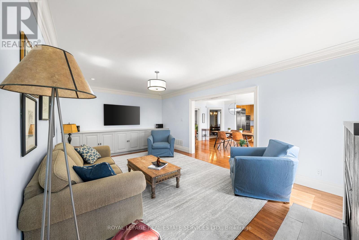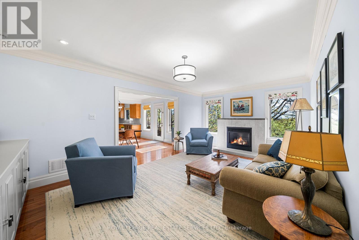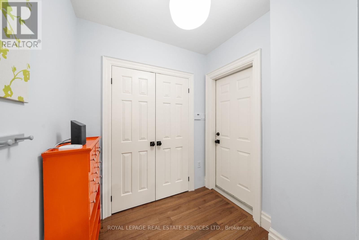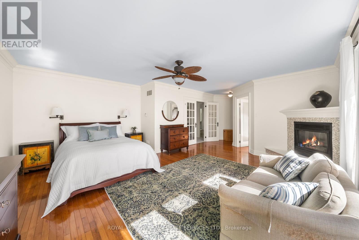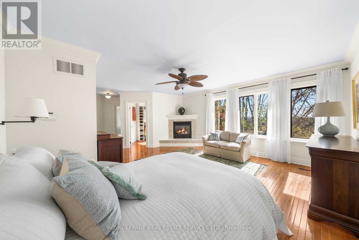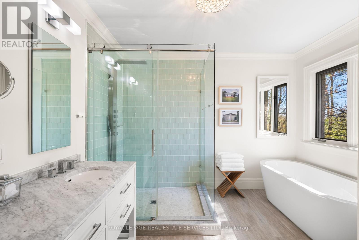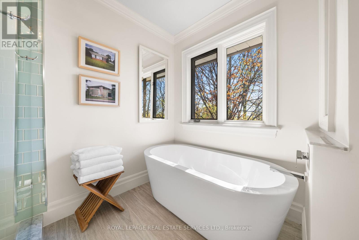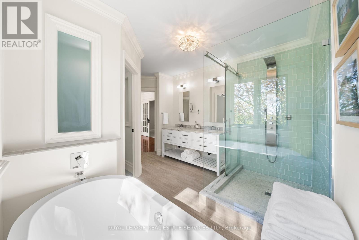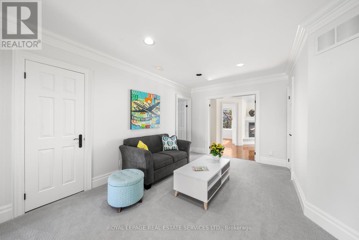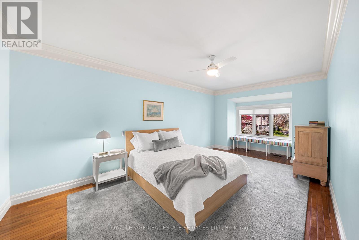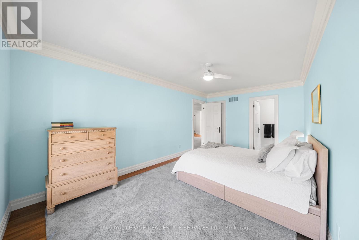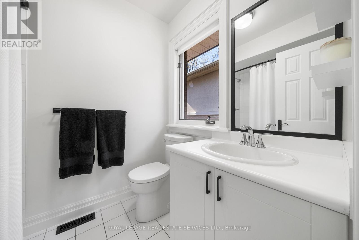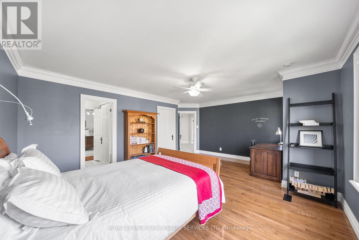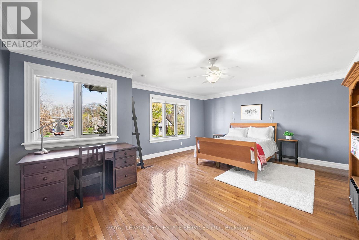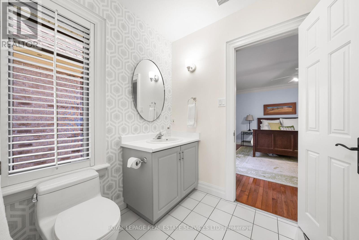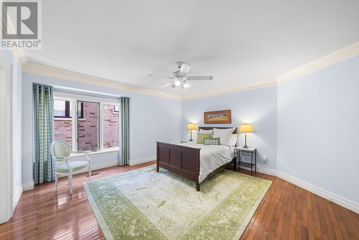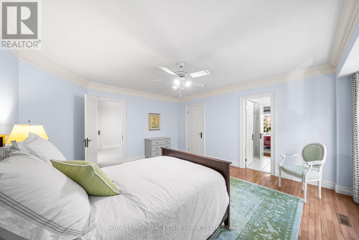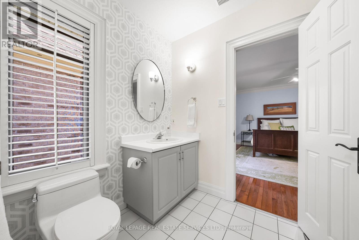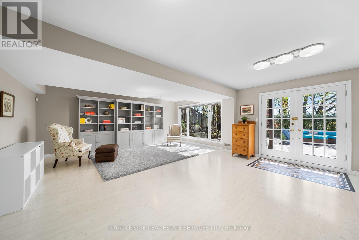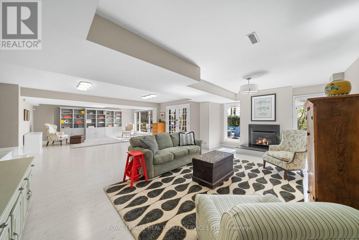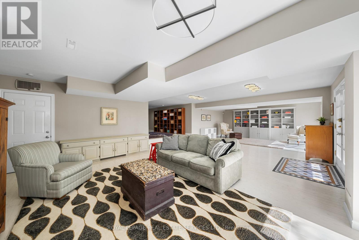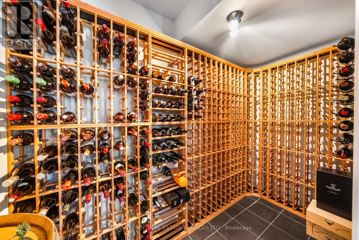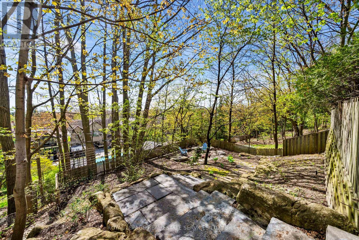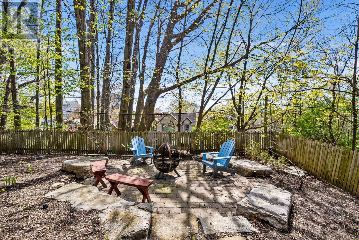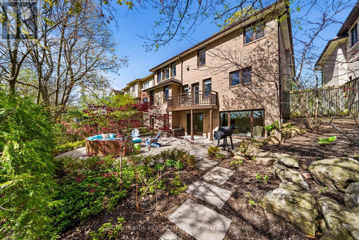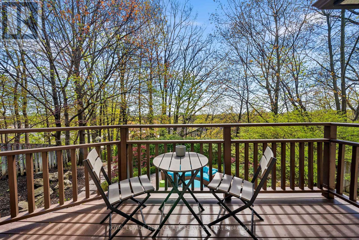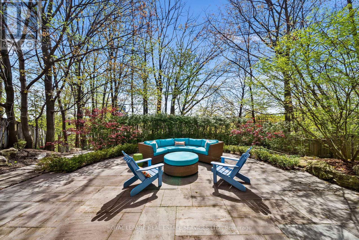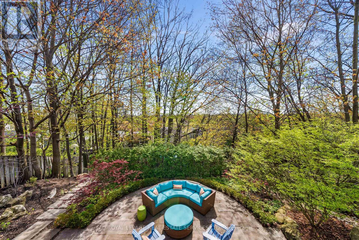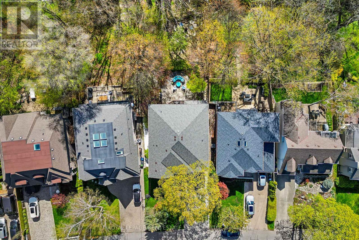39 St Georges Road Toronto, Ontario M9A 3T2
$3,095,000
Stunning Humber Valley Village entertainers dream home* 2 storey 4 Br 5 Baths* Over 5000 ft of luxurious living space backing onto private,2 level ravine with city views professionally landscaped by Christoper Campbell architect. No Muskoka commute necessary! Very large principal rooms create the perfect setting for family living and entertaining. Open concept chefs kitchen anchored by centre island, breakfast area and w/o to deck where you can enjoy morning coffee communing with nature! Spacious main floor family room with gas fireplace and custom built ins. Oversized master suite with breathtaking garden views, spa like ensuite, gas fireplace, & W/I closet. All bedrooms ensuite or semi ensuite baths. Expansive lower level includes wine cellar, recreation room with wall of windows and walk out to zen like garden oasis. Absolutely beautiful home! Minutes to highly sought after public and private schools Kingsway College School and Humber Valley JMS, 10 minutes to Pearson, short commute downtown. (id:54870)
Open House
This property has open houses!
2:00 pm
Ends at:4:00 pm
2:00 pm
Ends at:4:00 pm
Property Details
| MLS® Number | W8304560 |
| Property Type | Single Family |
| Community Name | Edenbridge-Humber Valley |
| Amenities Near By | Public Transit, Park |
| Features | Ravine, Sump Pump |
| Parking Space Total | 4 |
| Structure | Patio(s), Deck |
Building
| Bathroom Total | 5 |
| Bedrooms Above Ground | 4 |
| Bedrooms Total | 4 |
| Appliances | Garage Door Opener Remote(s), Central Vacuum, Cooktop, Dryer, Microwave, Refrigerator |
| Basement Development | Finished |
| Basement Features | Walk Out |
| Basement Type | N/a (finished) |
| Construction Style Attachment | Detached |
| Cooling Type | Central Air Conditioning |
| Exterior Finish | Brick, Stone |
| Fireplace Present | Yes |
| Heating Fuel | Natural Gas |
| Heating Type | Forced Air |
| Stories Total | 2 |
| Type | House |
| Utility Water | Municipal Water |
Parking
| Garage |
Land
| Acreage | No |
| Land Amenities | Public Transit, Park |
| Landscape Features | Landscaped, Lawn Sprinkler |
| Sewer | Sanitary Sewer |
| Size Irregular | 50 X 165 Ft |
| Size Total Text | 50 X 165 Ft |
Rooms
| Level | Type | Length | Width | Dimensions |
|---|---|---|---|---|
| Second Level | Primary Bedroom | 5.56 m | 5.35 m | 5.56 m x 5.35 m |
| Second Level | Bedroom 2 | 6.4 m | 3.27 m | 6.4 m x 3.27 m |
| Second Level | Bedroom 3 | 5.86 m | 4.57 m | 5.86 m x 4.57 m |
| Second Level | Bedroom 4 | 4.47 m | 4.69 m | 4.47 m x 4.69 m |
| Lower Level | Laundry Room | Measurements not available | ||
| Lower Level | Utility Room | Measurements not available | ||
| Lower Level | Recreational, Games Room | 6.78 m | 11.58 m | 6.78 m x 11.58 m |
| Ground Level | Living Room | 5.48 m | 3.83 m | 5.48 m x 3.83 m |
| Ground Level | Dining Room | 4.57 m | 4.62 m | 4.57 m x 4.62 m |
| Ground Level | Foyer | 5.53 m | 4.41 m | 5.53 m x 4.41 m |
| Ground Level | Kitchen | 4.21 m | 3.81 m | 4.21 m x 3.81 m |
| Ground Level | Family Room | 6.29 m | 3.86 m | 6.29 m x 3.86 m |
https://www.realtor.ca/real-estate/26845049/39-st-georges-road-toronto-edenbridge-humber-valley
Interested?
Contact us for more information
