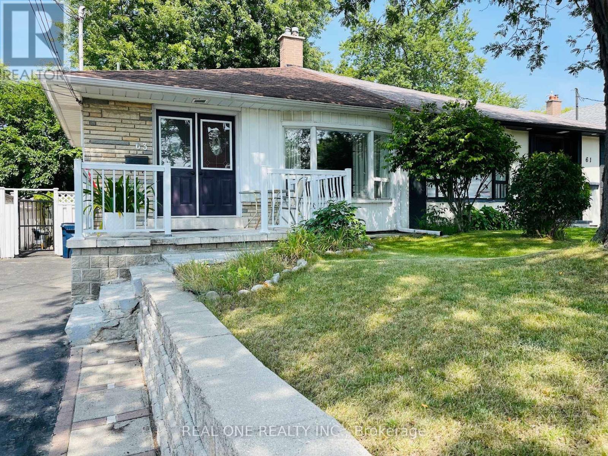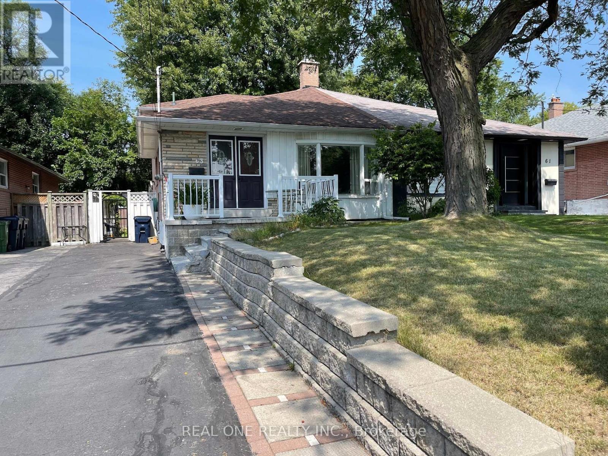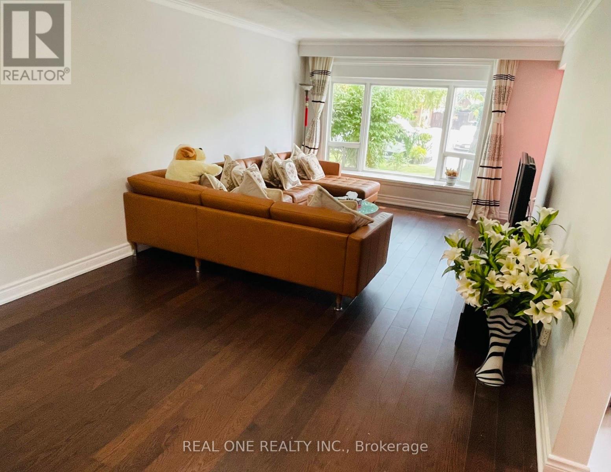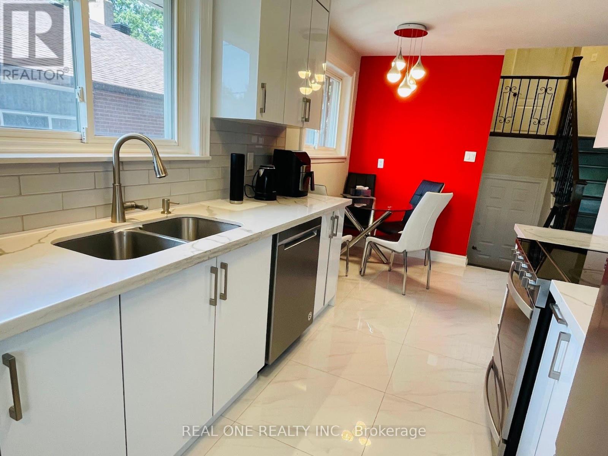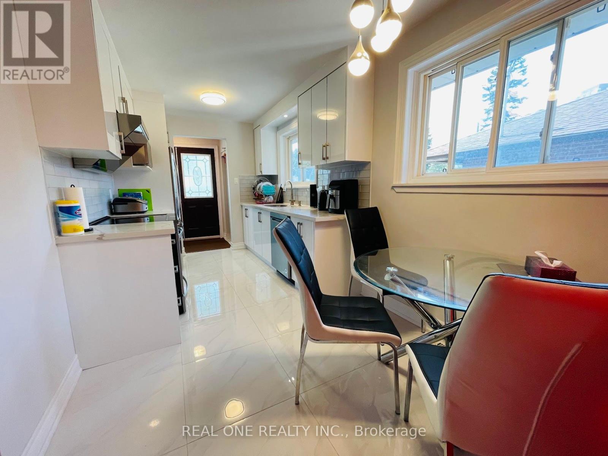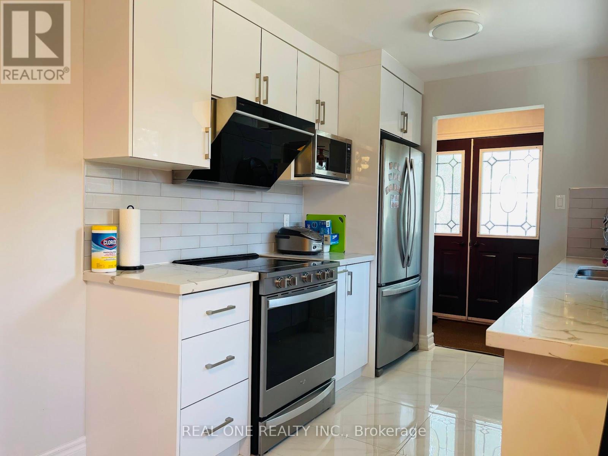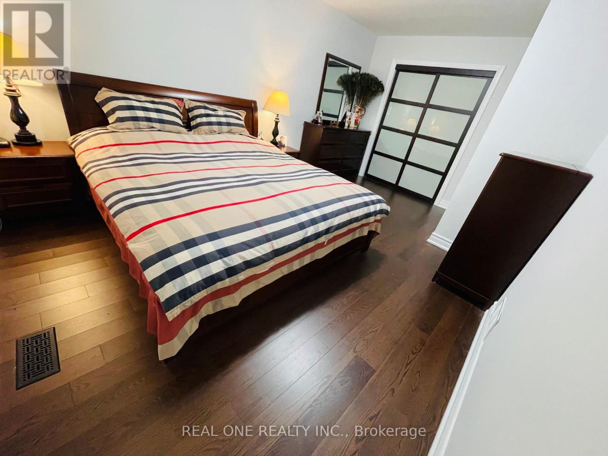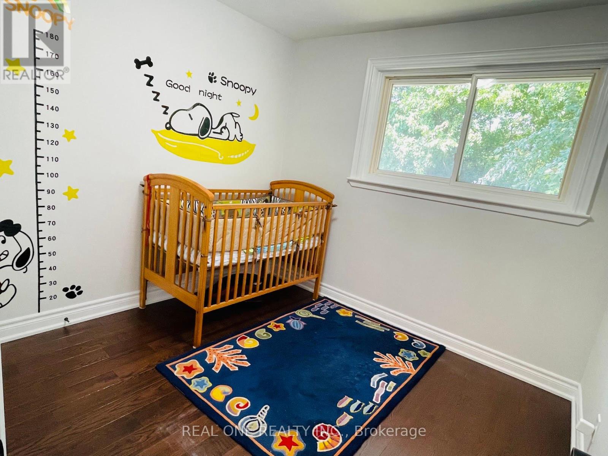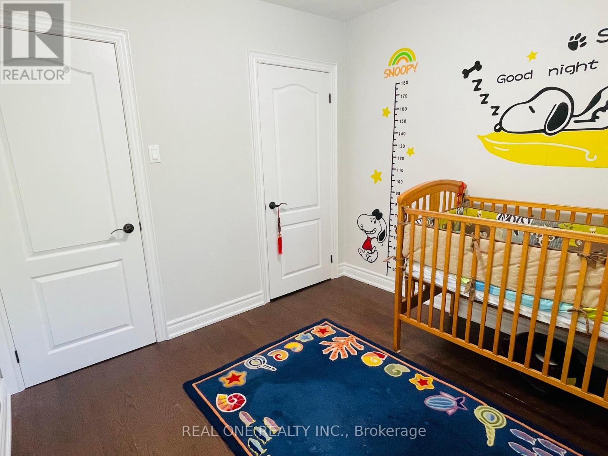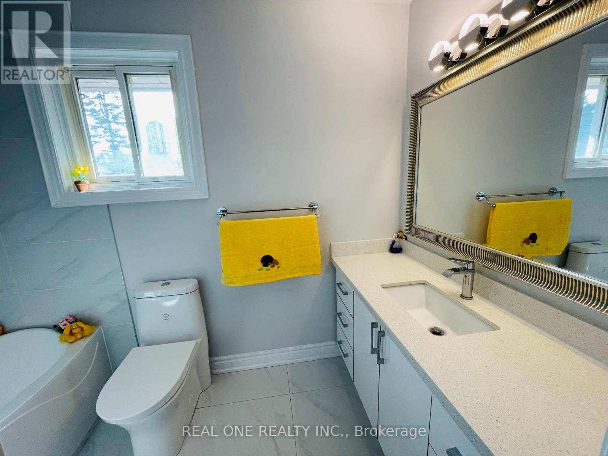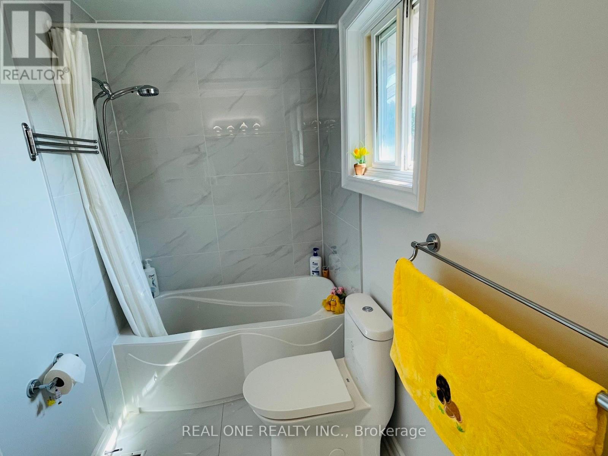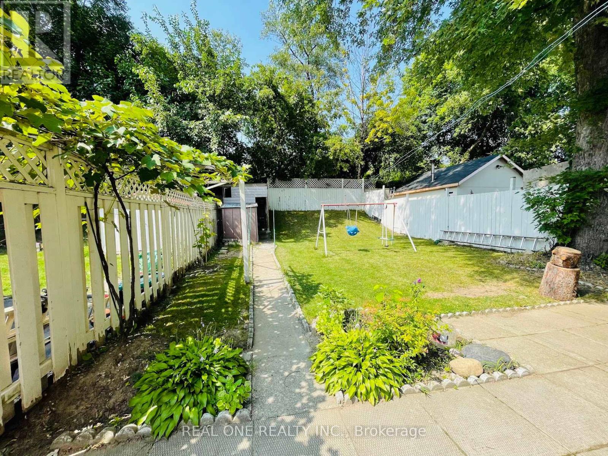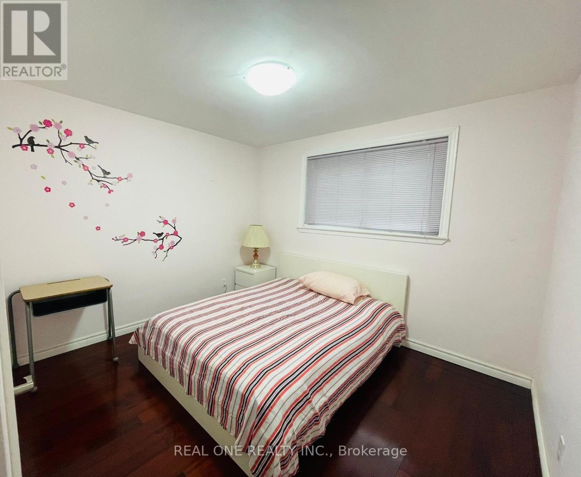3 Bedroom
1 Bathroom
Window Air Conditioner
Forced Air
$3,050 Monthly
Beautifully Renovated Home, Perfect for Loving Family, Main, Upper and Lower Levels Only. Two Bedrooms on Upper Level, One Bedroom on Lower Level, But OptionTwo Bedrooms on Upper Level for $2800. Large Sun-drenched Living/Dining Room, Kitchen with Ceramic Floor, Granite Counter, S/S Appliances, Breakfast Area on Main Floor. Hardwood Floor Thru out, One Full Bath on Upper Level, Overlooking an Oversized Backyard. Great Location! Located in a Cul-de-sac, Walk to Anewen Greenbelt. Minutes to Hwy DVP/404/401. Shopping Centres, Grocery, Schools, Museum, Public Transit, etc.. Don't Miss it! **** EXTRAS **** Fridge, Stove, All Window Coverings, One Ground Parking Space (id:54870)
Property Details
|
MLS® Number
|
C8311576 |
|
Property Type
|
Single Family |
|
Community Name
|
Victoria Village |
|
Parking Space Total
|
1 |
Building
|
Bathroom Total
|
1 |
|
Bedrooms Above Ground
|
3 |
|
Bedrooms Total
|
3 |
|
Construction Style Attachment
|
Semi-detached |
|
Construction Style Split Level
|
Backsplit |
|
Cooling Type
|
Window Air Conditioner |
|
Exterior Finish
|
Brick |
|
Foundation Type
|
Brick |
|
Heating Fuel
|
Natural Gas |
|
Heating Type
|
Forced Air |
|
Type
|
House |
|
Utility Water
|
Municipal Water |
Land
|
Acreage
|
No |
|
Sewer
|
Sanitary Sewer |
Rooms
| Level |
Type |
Length |
Width |
Dimensions |
|
Lower Level |
Bedroom 3 |
2.83 m |
2.73 m |
2.83 m x 2.73 m |
|
Main Level |
Living Room |
6.5 m |
3.63 m |
6.5 m x 3.63 m |
|
Main Level |
Dining Room |
6.5 m |
3.63 m |
6.5 m x 3.63 m |
|
Main Level |
Kitchen |
4.8 m |
2.44 m |
4.8 m x 2.44 m |
|
Upper Level |
Primary Bedroom |
5.08 m |
3.33 m |
5.08 m x 3.33 m |
|
Upper Level |
Bedroom 2 |
2.83 m |
2.73 m |
2.83 m x 2.73 m |
|
Upper Level |
Bathroom |
2.8 m |
1.6 m |
2.8 m x 1.6 m |
https://www.realtor.ca/real-estate/26855426/3bedrms-63-sundial-crescent-toronto-victoria-village
