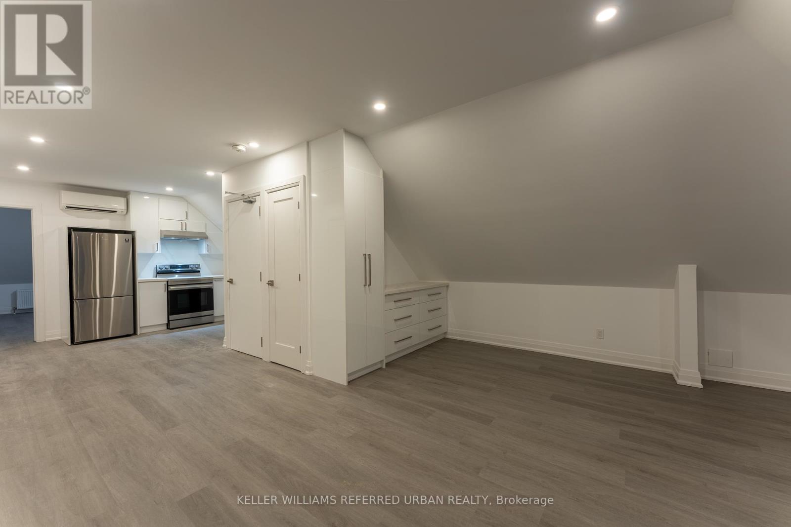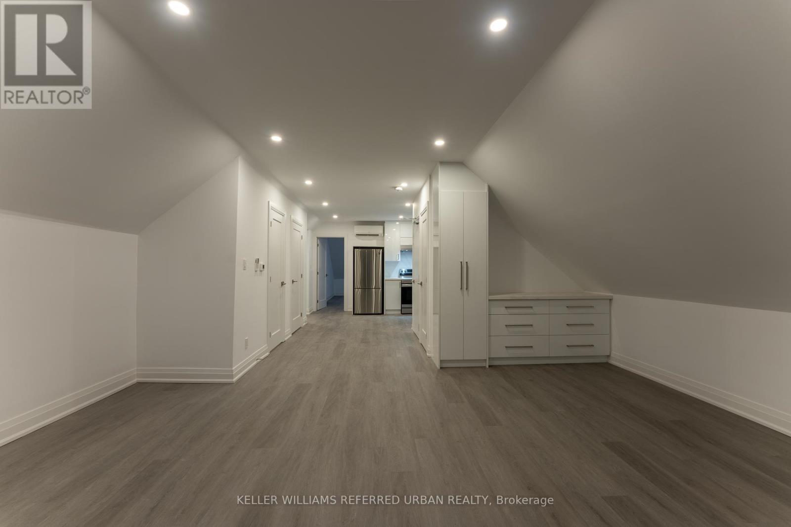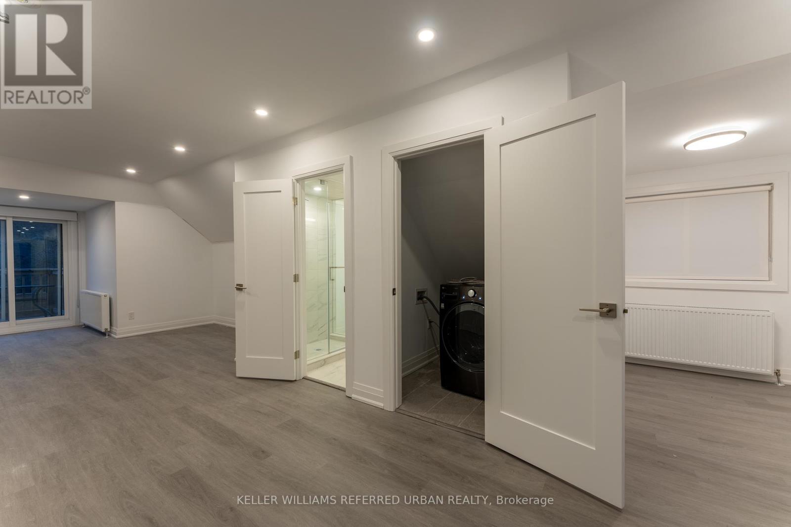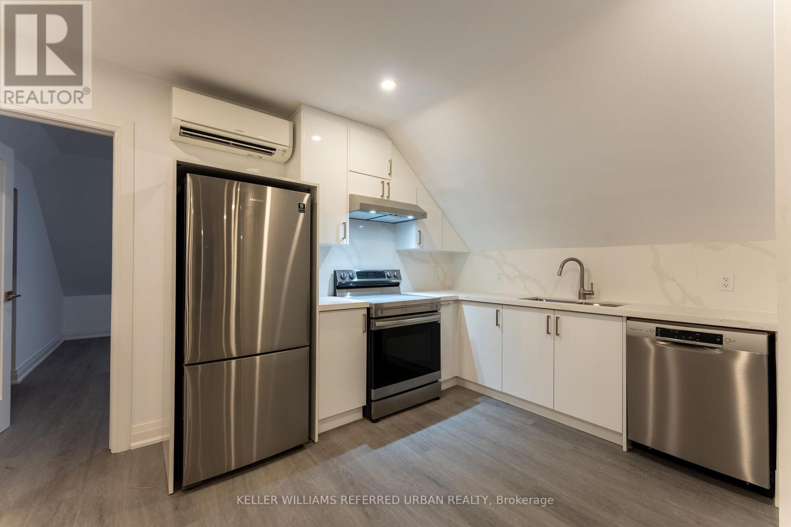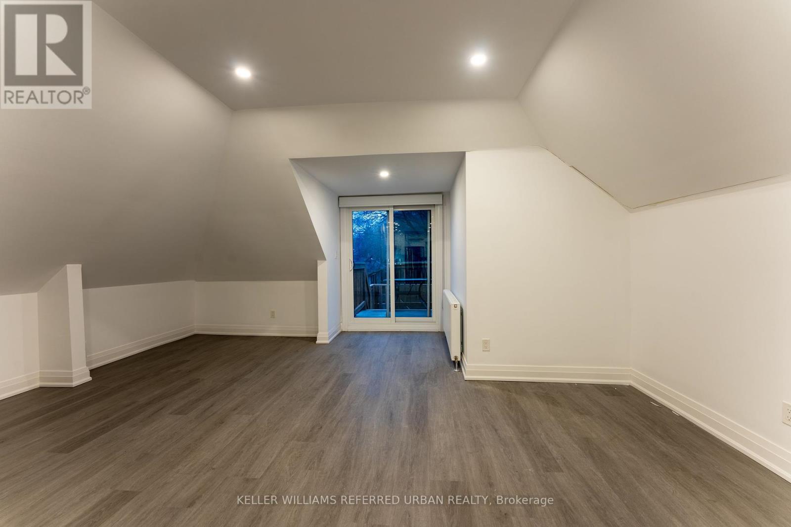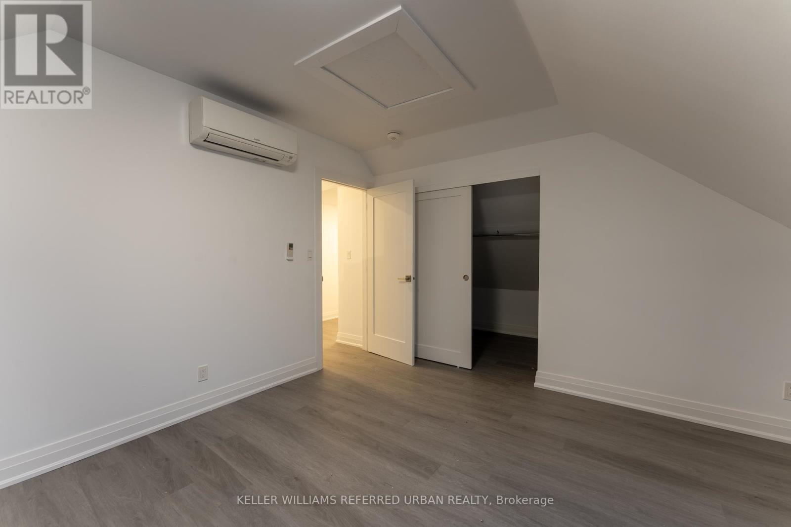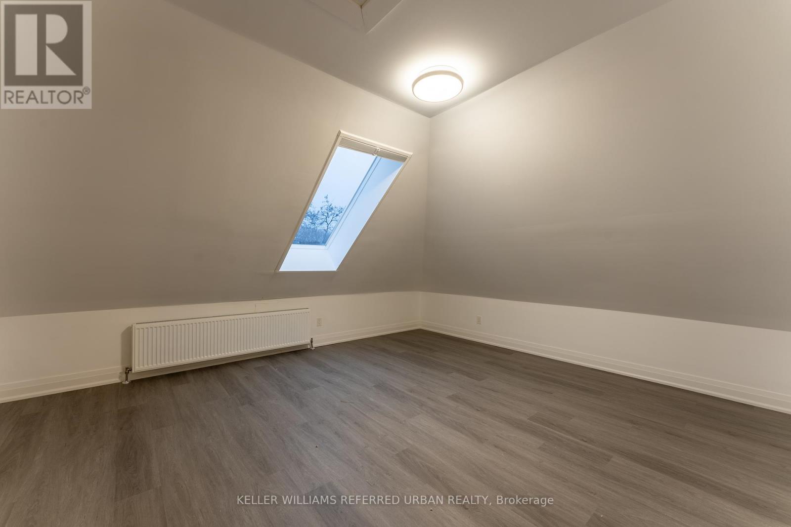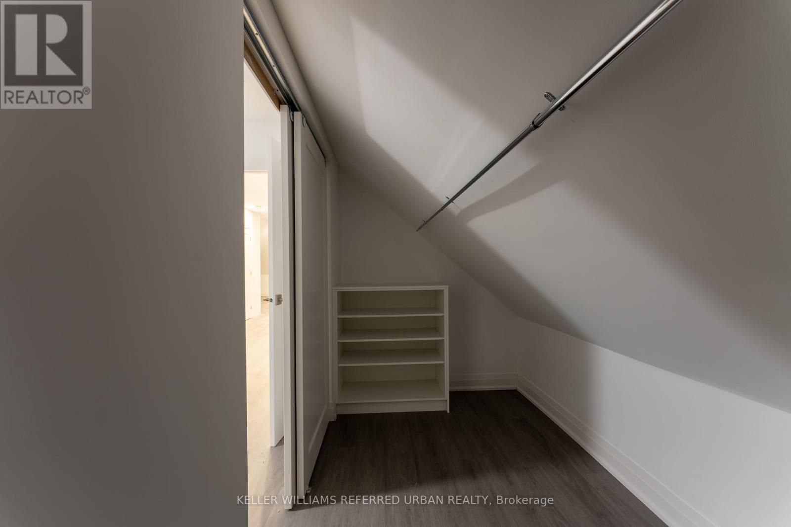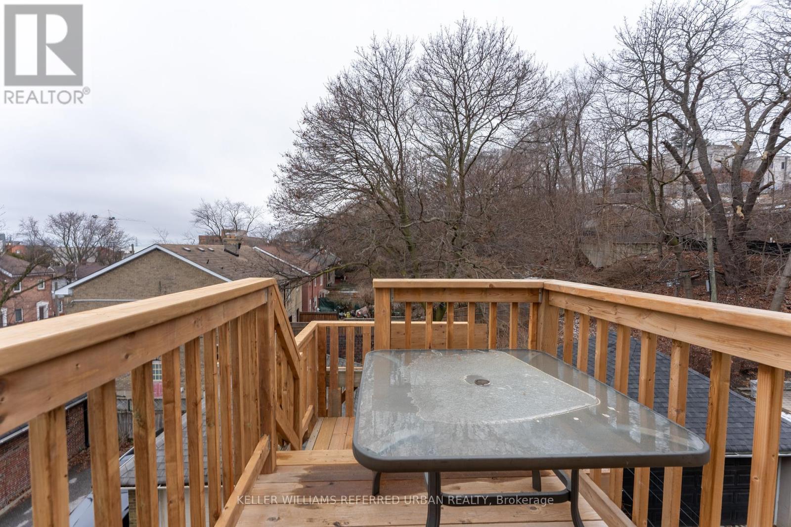2 Bedroom
1 Bathroom
Wall Unit
Radiant Heat
$2,595 Monthly
Welcome to 8 Glen Edyth Dr #Upper, a beautifully designed 1 bedroom plus den, 1 bathroom unit boasting approximately 1036 sq ft of living space. This unit features a stunning walk-out balcony, modern stainless steel kitchen appliances, sleek laminate floors, and ceiling pot lights for a contemporary feel. The bedroom is a true retreat with a skylight and a spacious walk-in closet.Enjoy the convenience of ensuite laundry and a large, functional floor plan. Located in a desirable area, you're just steps away from top-notch amenities, including restaurants, subway access, the iconic Casa Loma, and tranquil parks and ravines. **** EXTRAS **** Wall unit air conditioning, street permit parking available as of May 17th, 2024. Laundry is a combined washer & dryer unit. (id:54870)
Property Details
|
MLS® Number
|
C8288332 |
|
Property Type
|
Single Family |
|
Community Name
|
Casa Loma |
|
Amenities Near By
|
Park, Public Transit, Schools |
|
Features
|
Ravine |
Building
|
Bathroom Total
|
1 |
|
Bedrooms Above Ground
|
1 |
|
Bedrooms Below Ground
|
1 |
|
Bedrooms Total
|
2 |
|
Appliances
|
Dishwasher, Dryer, Range, Refrigerator, Stove, Washer, Window Coverings |
|
Construction Style Attachment
|
Detached |
|
Cooling Type
|
Wall Unit |
|
Exterior Finish
|
Brick |
|
Foundation Type
|
Block |
|
Heating Fuel
|
Natural Gas |
|
Heating Type
|
Radiant Heat |
|
Stories Total
|
3 |
|
Type
|
House |
|
Utility Water
|
Municipal Water |
Land
|
Acreage
|
No |
|
Land Amenities
|
Park, Public Transit, Schools |
|
Sewer
|
Sanitary Sewer |
Rooms
| Level |
Type |
Length |
Width |
Dimensions |
|
Third Level |
Living Room |
5.5 m |
5.2 m |
5.5 m x 5.2 m |
|
Third Level |
Dining Room |
5.5 m |
5.2 m |
5.5 m x 5.2 m |
|
Third Level |
Kitchen |
4.1 m |
2.7 m |
4.1 m x 2.7 m |
|
Third Level |
Office |
2.3 m |
1.8 m |
2.3 m x 1.8 m |
|
Third Level |
Laundry Room |
2.5 m |
1.6 m |
2.5 m x 1.6 m |
|
Third Level |
Bedroom |
4.6 m |
4.3 m |
4.6 m x 4.3 m |
https://www.realtor.ca/real-estate/26819350/3rd-8-glen-edyth-drive-toronto-casa-loma
