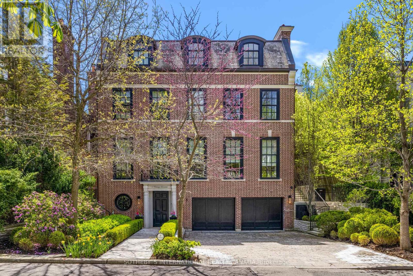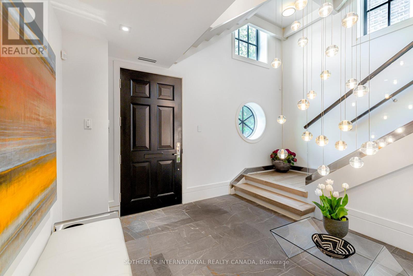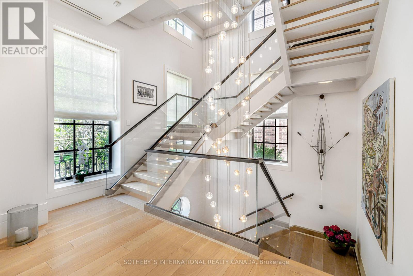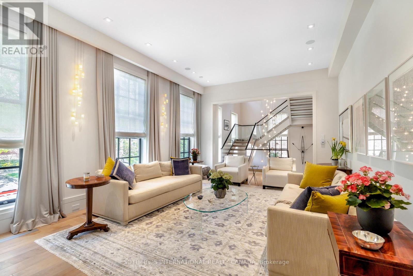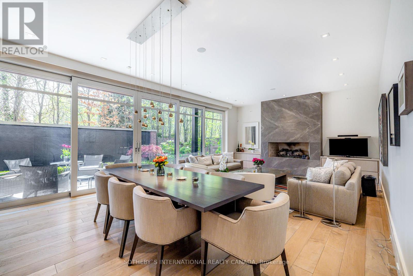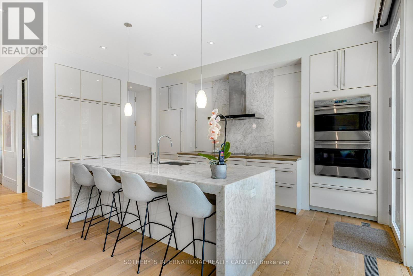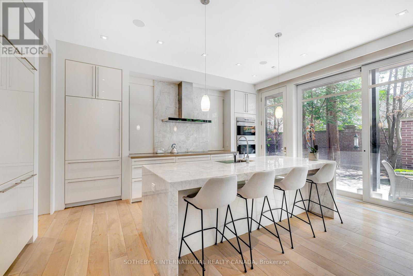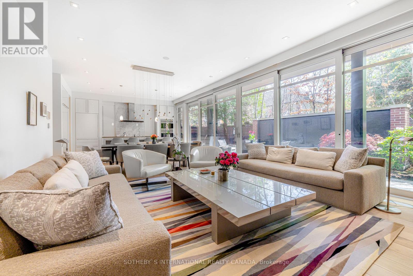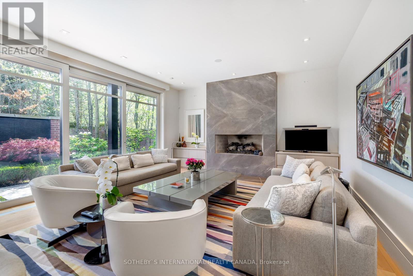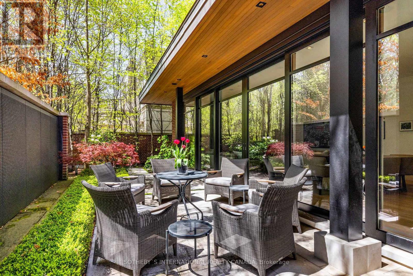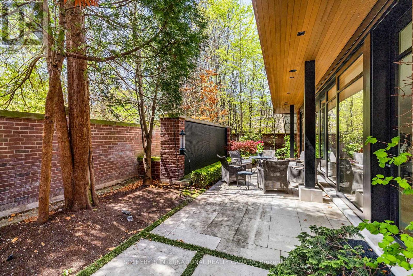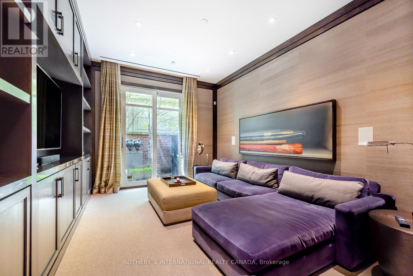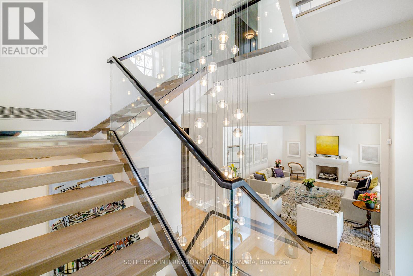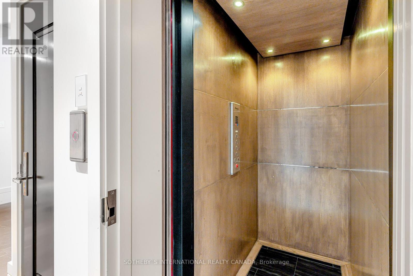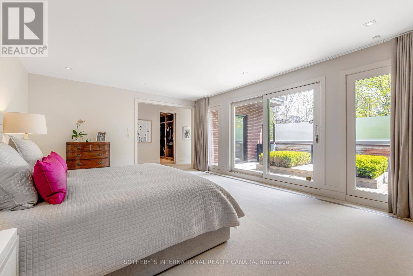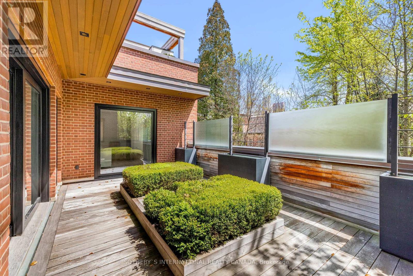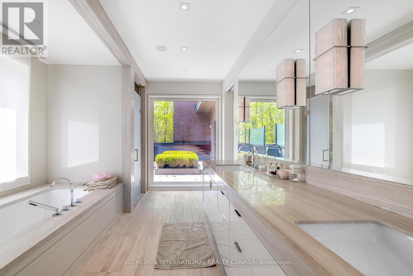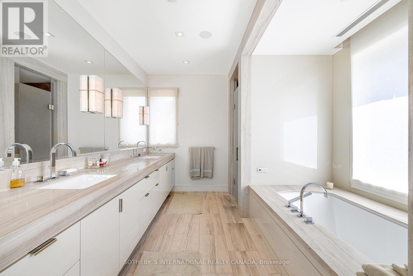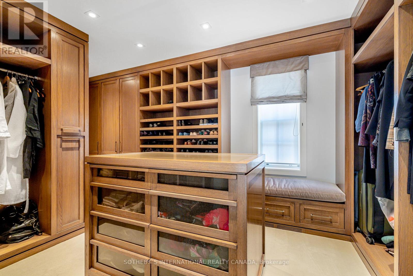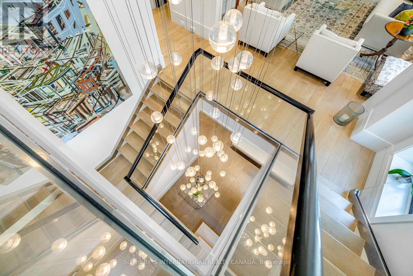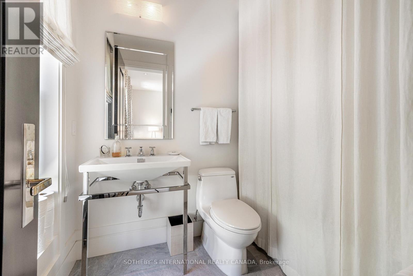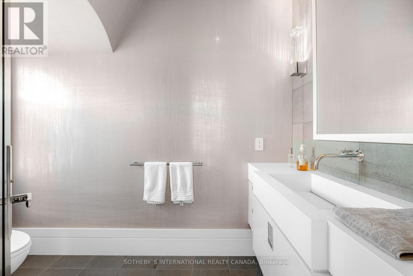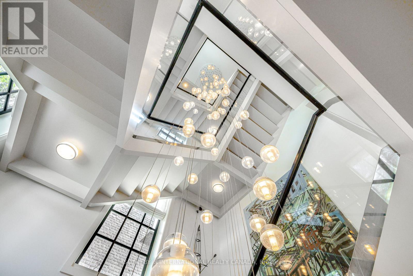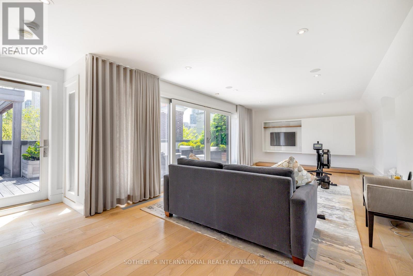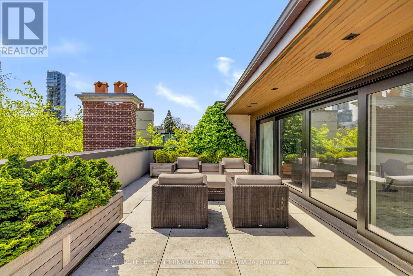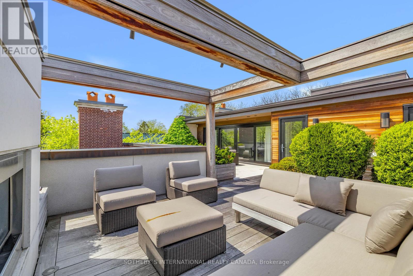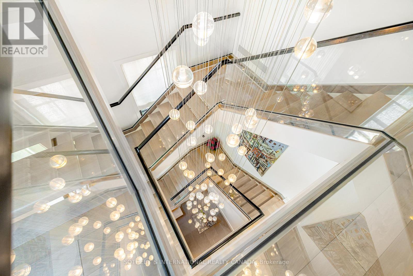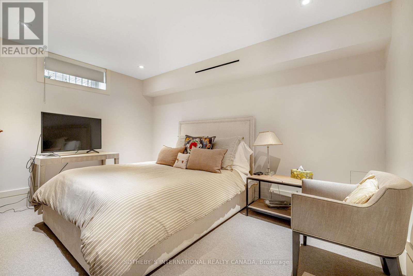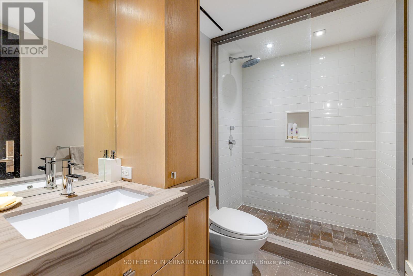4 Bedroom
5 Bathroom
Fireplace
Central Air Conditioning
Forced Air
$9,500,000
Experience the epitome of luxurious urban living in this meticulously designed Georgian-style detached residence in South Rosedale. Architecturally crafted by the acclaimed Ray Murakami, built by Clemmensen & Associates, and designed by Ann Johnston, this property offers approx 4,370 sq.ft.+1,229 sq.ft. in the lower level. An elevator servicing all four levels ensures seamless accessibility, while a floating open staircase invites an abundance of natural light. The main level welcomes you to spacious principal rooms adorned in designer finishes. A living room w/gas fireplace sets a cozy ambiance, while the versatile custom kitchen, featuring a centre island & top-of-the-line appliances, seamlessly connects to the dining area and family room, thoughtfully planned for effortless flow. Step outside to the backyard oasis w//built-in BBQ there where a captivating water wall feature amidst lush landscaping awaits. A den w/ built-in media center offers a tranquil retreat & walk-out to the garden, while a servery equipped & powder room, complete this level. Ascend to the second level, where the primary suite with an extraordinary walk-in closet/dressing area, ensures every item finds its rightful place. Indulge in the 5-pc ensuite bath before stepping out to the balcony for a breath of fresh air.A second bedroom w/double closet and 4-pc ensuite provides comfort & privacy. On the third level, discover a versatile great room/exercise area/retreat w/built-in shelves, accompanied by a 2-pc & walk-out to an exceptional roof deck w breathtaking treetop views of the cityscape. The lower level offers a bedroom w/ 3-pc bath, a large furnace rm, a laundry rm w/sink, and direct access to the attached double garage. Outside, embrace the tranquility of the lush landscaping while relishing the convenience of a heated private double driveway. This home stands as one of the city's most remarkable residences &deserves your undivided attention, as it surpasses all others in its magnificence. **** EXTRAS **** Rosedale stands out for its picturesque ravines and parklands, offering a tranquil escape from the city yet conveniently located just minutes away from Yonge Street's shops and dining spots, Summerhill Market, schools, parks, & TTC access (id:54870)
Property Details
|
MLS® Number
|
C8324414 |
|
Property Type
|
Single Family |
|
Community Name
|
Rosedale-Moore Park |
|
Parking Space Total
|
4 |
|
View Type
|
City View |
Building
|
Bathroom Total
|
5 |
|
Bedrooms Above Ground
|
3 |
|
Bedrooms Below Ground
|
1 |
|
Bedrooms Total
|
4 |
|
Appliances
|
Central Vacuum |
|
Basement Development
|
Finished |
|
Basement Features
|
Walk Out |
|
Basement Type
|
N/a (finished) |
|
Construction Style Attachment
|
Detached |
|
Cooling Type
|
Central Air Conditioning |
|
Exterior Finish
|
Brick |
|
Fireplace Present
|
Yes |
|
Fireplace Total
|
3 |
|
Foundation Type
|
Unknown |
|
Heating Fuel
|
Natural Gas |
|
Heating Type
|
Forced Air |
|
Stories Total
|
3 |
|
Type
|
House |
|
Utility Water
|
Municipal Water |
Parking
Land
|
Acreage
|
No |
|
Sewer
|
Sanitary Sewer |
|
Size Irregular
|
57.5 X 73.25 Ft |
|
Size Total Text
|
57.5 X 73.25 Ft |
Rooms
| Level |
Type |
Length |
Width |
Dimensions |
|
Second Level |
Primary Bedroom |
4.72 m |
3.66 m |
4.72 m x 3.66 m |
|
Second Level |
Bedroom 2 |
6.58 m |
4.67 m |
6.58 m x 4.67 m |
|
Third Level |
Great Room |
4.52 m |
4.22 m |
4.52 m x 4.22 m |
|
Lower Level |
Laundry Room |
3.38 m |
3.05 m |
3.38 m x 3.05 m |
|
Lower Level |
Foyer |
4.47 m |
2.9 m |
4.47 m x 2.9 m |
|
Lower Level |
Bedroom |
8 m |
3.96 m |
8 m x 3.96 m |
|
Main Level |
Living Room |
6.58 m |
4.37 m |
6.58 m x 4.37 m |
|
Main Level |
Dining Room |
5.08 m |
2.51 m |
5.08 m x 2.51 m |
|
Main Level |
Kitchen |
5.08 m |
3.3 m |
5.08 m x 3.3 m |
|
Main Level |
Pantry |
3.84 m |
3.1 m |
3.84 m x 3.1 m |
|
Main Level |
Family Room |
5.38 m |
5.08 m |
5.38 m x 5.08 m |
|
Main Level |
Den |
5.38 m |
5.08 m |
5.38 m x 5.08 m |
https://www.realtor.ca/real-estate/26873170/4-cluny-avenue-toronto-rosedale-moore-park
