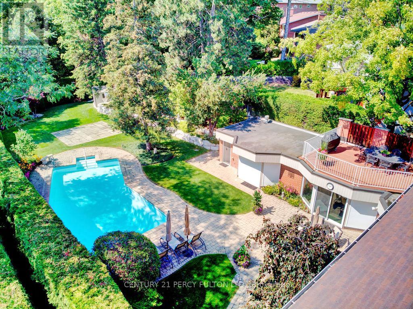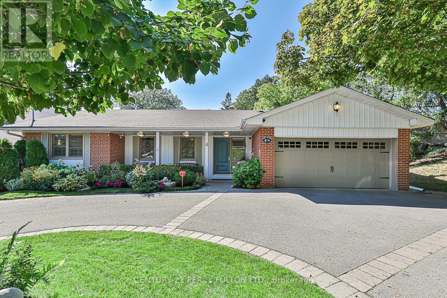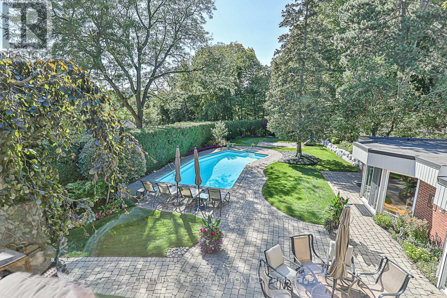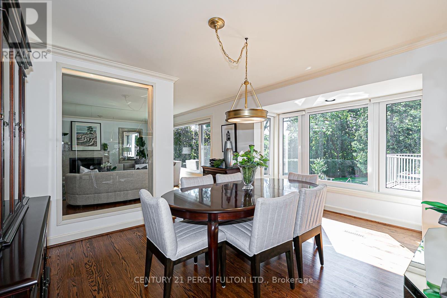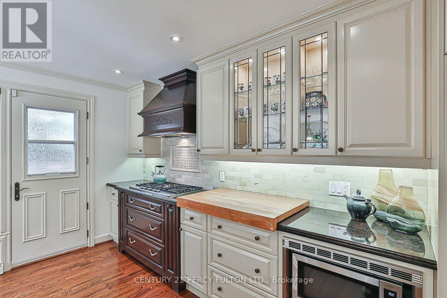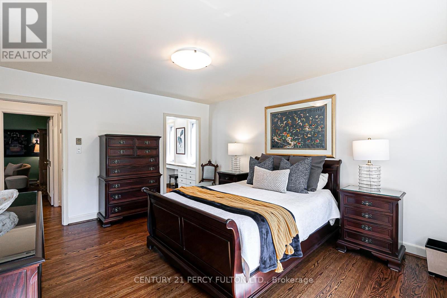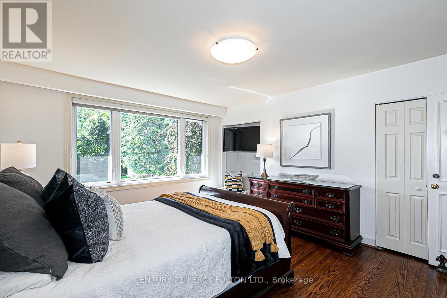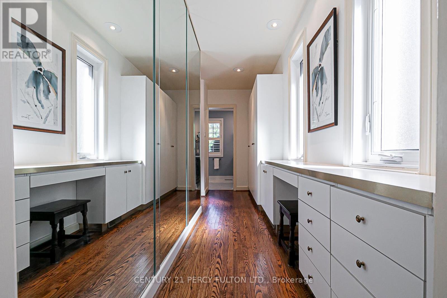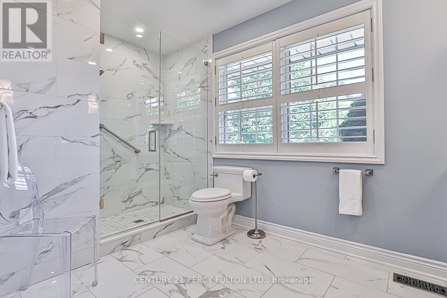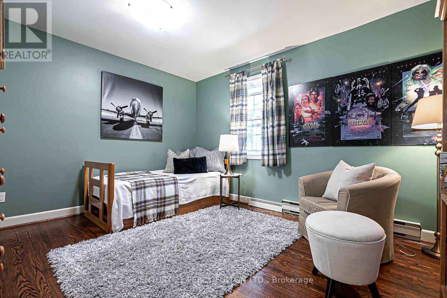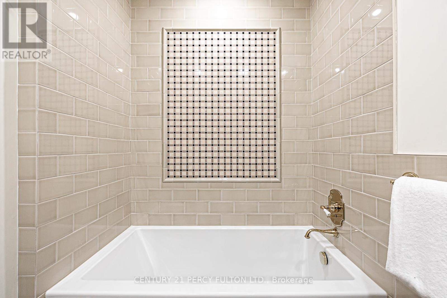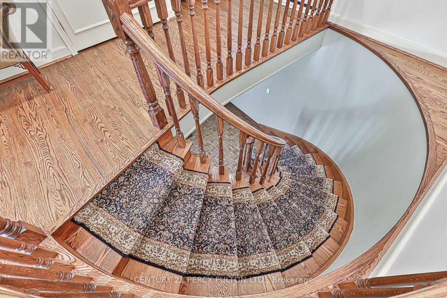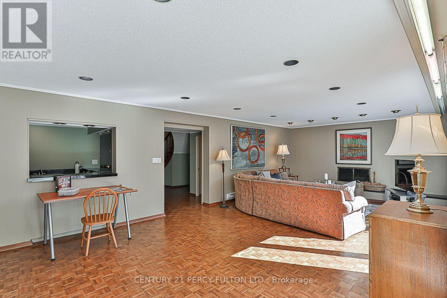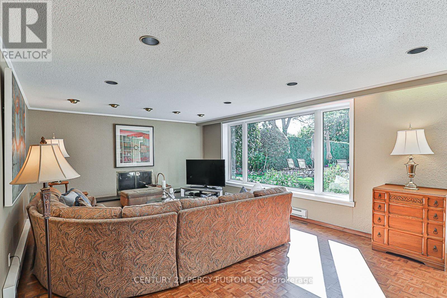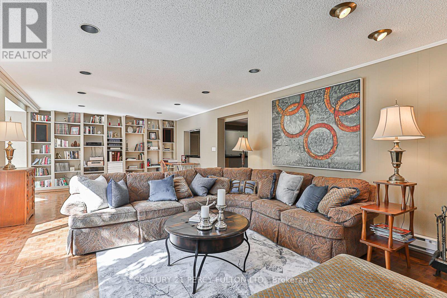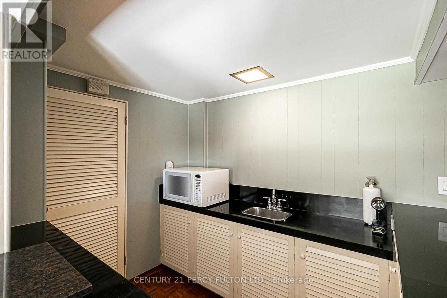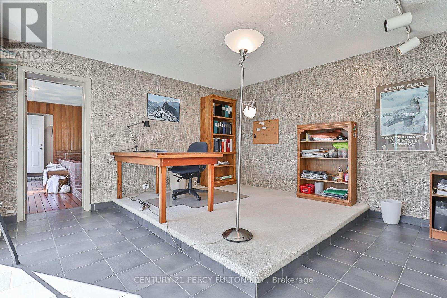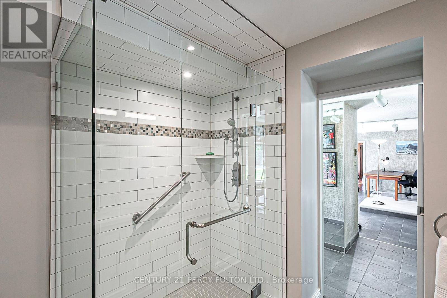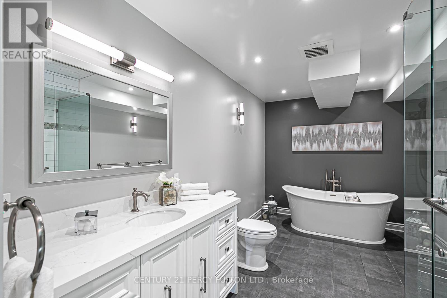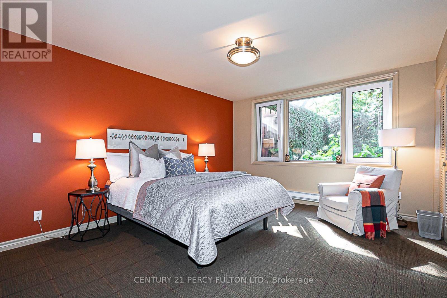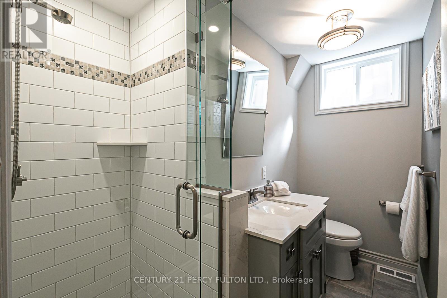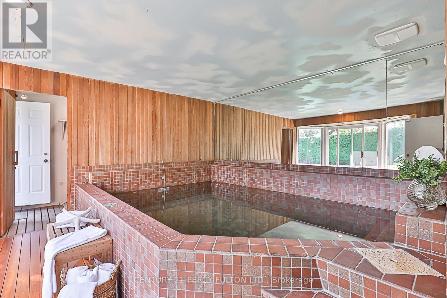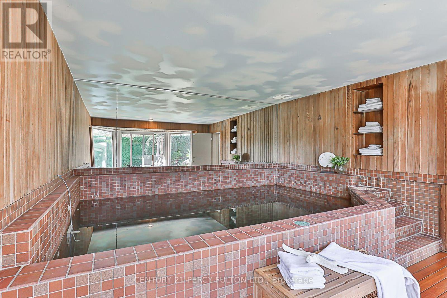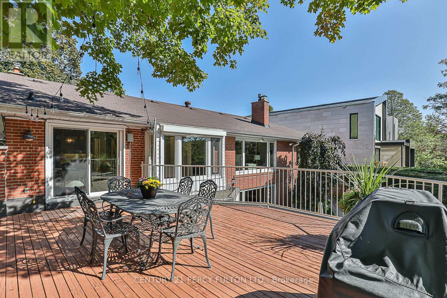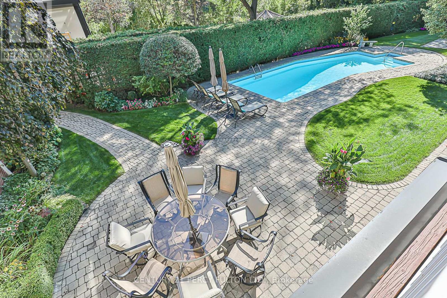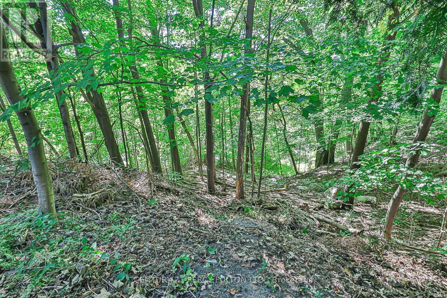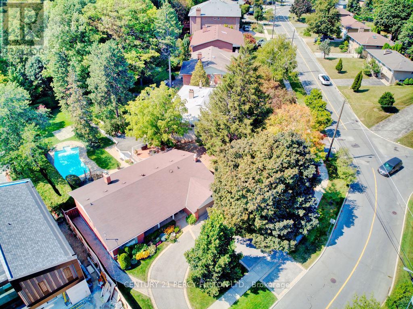4 Bedroom
4 Bathroom
Bungalow
Fireplace
Inground Pool
Central Air Conditioning
Forced Air
$4,288,000
Ravine lot with very deep table land. Serious money spent on beautiful landscaping upgrades and mature perennial gardens, including an outdoor saltwater concrete pool. A true 'cottage in the city' and without the long drive, convenient to the Sheppard subway, the Go train and Bayview village shopping. Excellent schools. Inside you will find a comfortable renovated ranch bungalow with generous room sizes full of thoughtful quality renovations including a gourmet kitchen, and four fully renovated bathrooms. Approx 4400 ft. of living space, including an 800 square-foot addition and a lap pool. An entertainer’s dream home! **** EXTRAS **** Outdoor pool, indoor lap pool, renovated gourmet kitchen, renovated bathrooms (4), 2 Furnaces, central air conditioning, owned hwt, garden shed, extensive landscaping, sprinkler system, yard lighting. (id:54870)
Property Details
|
MLS® Number
|
C8067098 |
|
Property Type
|
Single Family |
|
Neigbourhood
|
Humberside |
|
Community Name
|
Bayview Village |
|
Amenities Near By
|
Public Transit, Schools |
|
Features
|
Ravine, Conservation/green Belt |
|
Parking Space Total
|
6 |
|
Pool Type
|
Inground Pool |
Building
|
Bathroom Total
|
4 |
|
Bedrooms Above Ground
|
2 |
|
Bedrooms Below Ground
|
2 |
|
Bedrooms Total
|
4 |
|
Appliances
|
Blinds, Cooktop, Dishwasher, Microwave, Oven, Range, Refrigerator, Washer, Window Coverings |
|
Architectural Style
|
Bungalow |
|
Basement Development
|
Finished |
|
Basement Features
|
Walk Out |
|
Basement Type
|
N/a (finished) |
|
Construction Style Attachment
|
Detached |
|
Cooling Type
|
Central Air Conditioning |
|
Exterior Finish
|
Brick |
|
Fireplace Present
|
Yes |
|
Heating Fuel
|
Natural Gas |
|
Heating Type
|
Forced Air |
|
Stories Total
|
1 |
|
Type
|
House |
|
Utility Water
|
Municipal Water |
Parking
Land
|
Acreage
|
No |
|
Land Amenities
|
Public Transit, Schools |
|
Sewer
|
Sanitary Sewer |
|
Size Irregular
|
70 X 231.71 Ft ; Irregular Per Mpac |
|
Size Total Text
|
70 X 231.71 Ft ; Irregular Per Mpac |
Rooms
| Level |
Type |
Length |
Width |
Dimensions |
|
Lower Level |
Laundry Room |
5 m |
4 m |
5 m x 4 m |
|
Lower Level |
Other |
4.35 m |
3.85 m |
4.35 m x 3.85 m |
|
Lower Level |
Family Room |
8.95 m |
4.45 m |
8.95 m x 4.45 m |
|
Lower Level |
Bedroom 3 |
4.45 m |
3.8 m |
4.45 m x 3.8 m |
|
Lower Level |
Bedroom 4 |
5.5 m |
4.8 m |
5.5 m x 4.8 m |
|
Main Level |
Foyer |
3.5 m |
2.2 m |
3.5 m x 2.2 m |
|
Main Level |
Living Room |
5.95 m |
4.45 m |
5.95 m x 4.45 m |
|
Main Level |
Dining Room |
4.9 m |
3.7 m |
4.9 m x 3.7 m |
|
Main Level |
Kitchen |
6.25 m |
2.55 m |
6.25 m x 2.55 m |
|
Main Level |
Eating Area |
4.05 m |
2.5 m |
4.05 m x 2.5 m |
|
Main Level |
Primary Bedroom |
4.45 m |
3.95 m |
4.45 m x 3.95 m |
|
Main Level |
Bedroom 2 |
4.2 m |
3.7 m |
4.2 m x 3.7 m |
https://www.realtor.ca/real-estate/26513465/4-page-avenue-toronto-bayview-village
