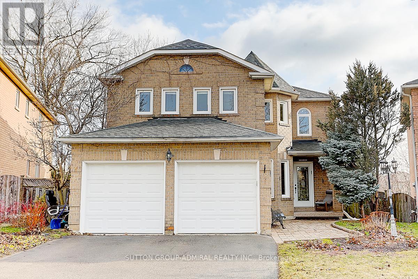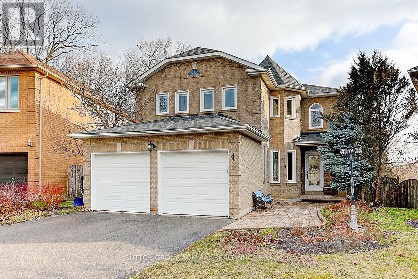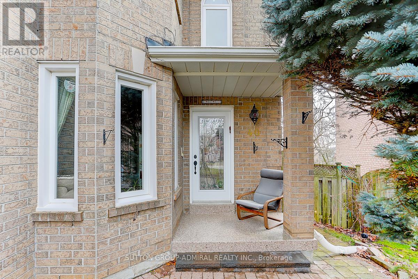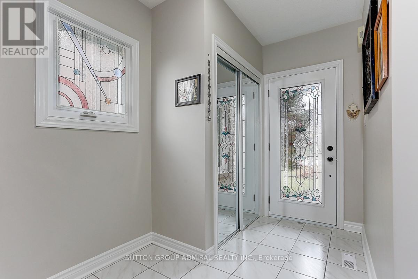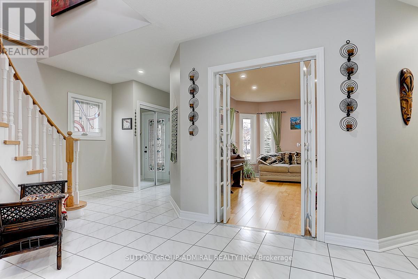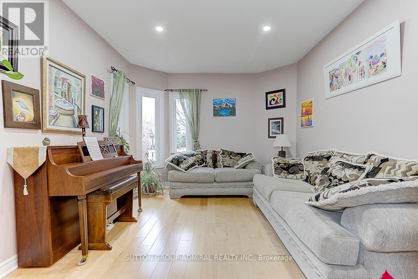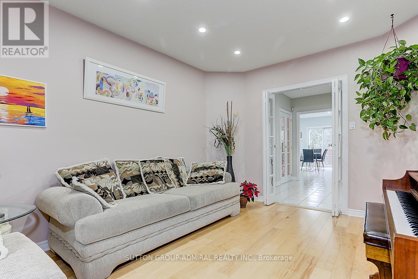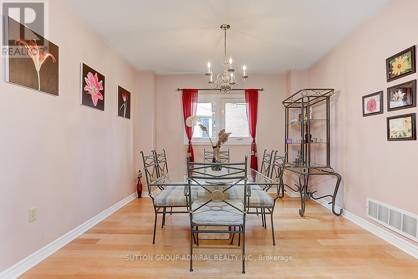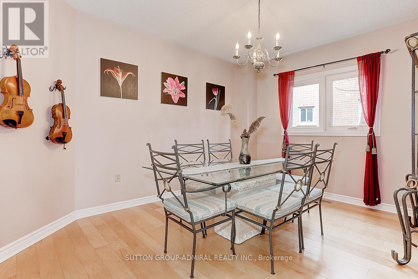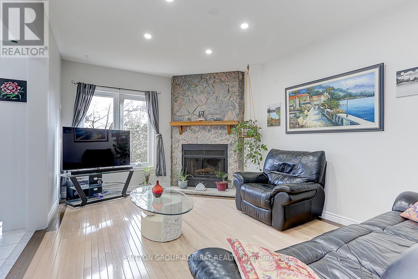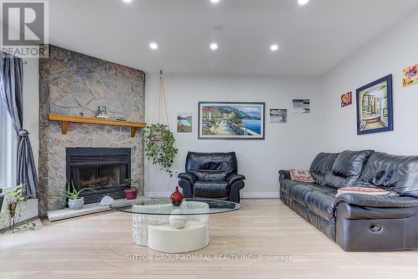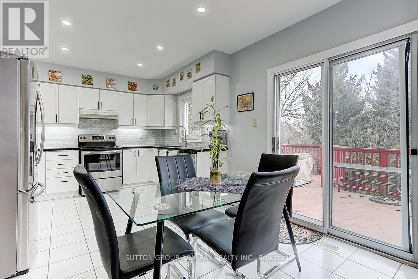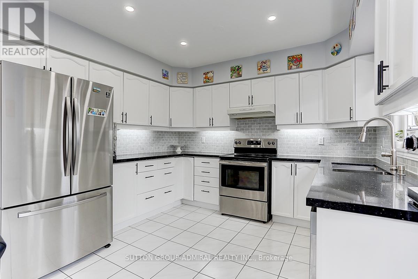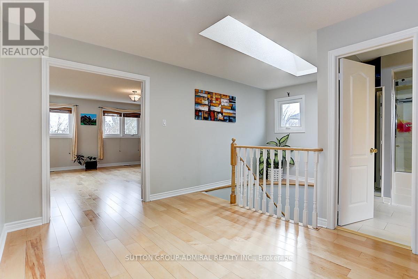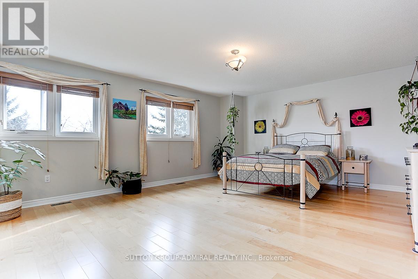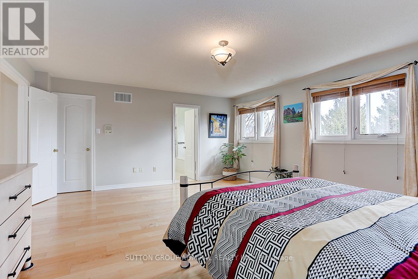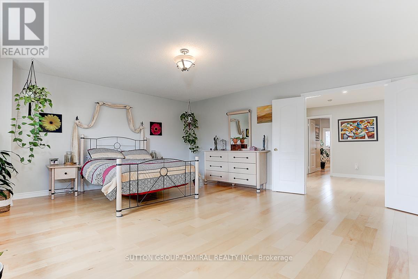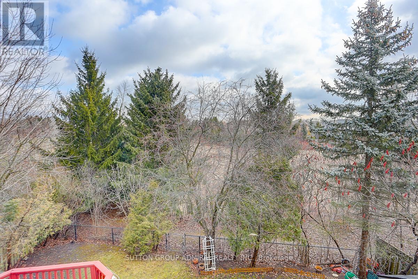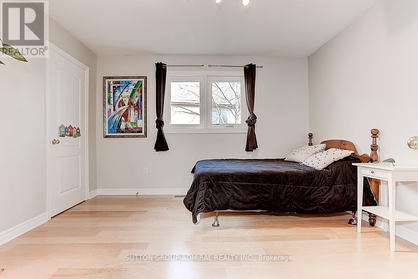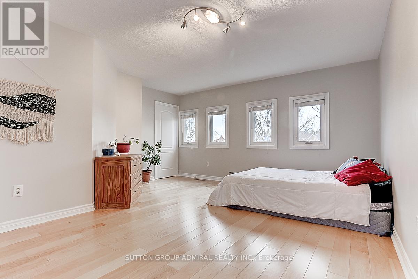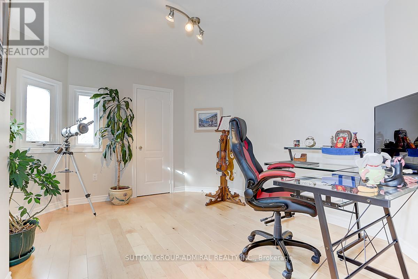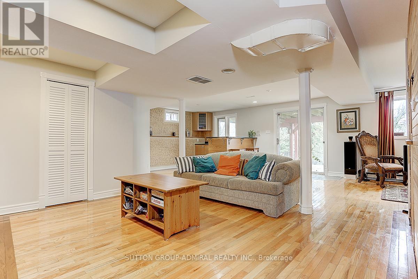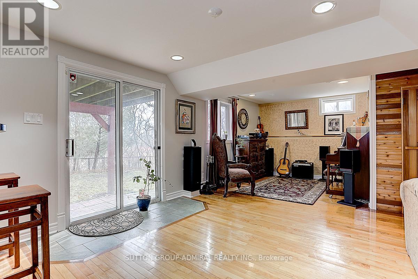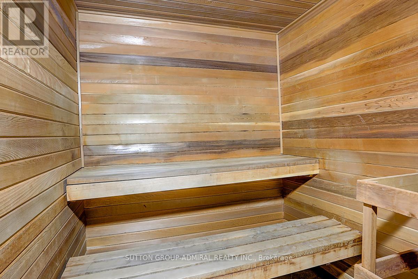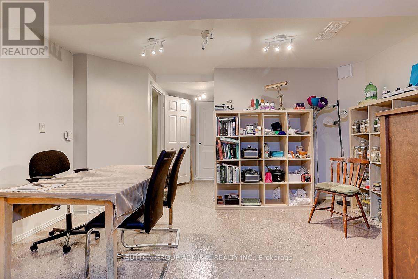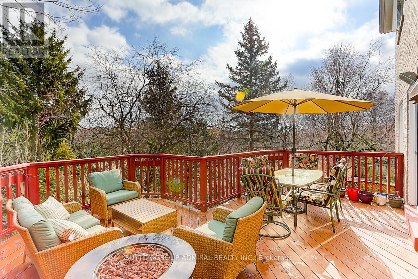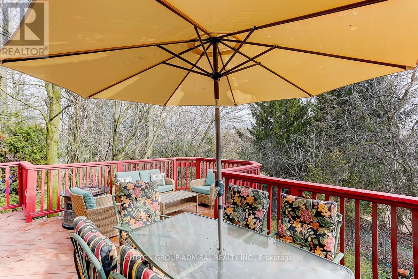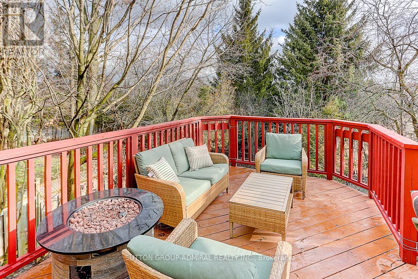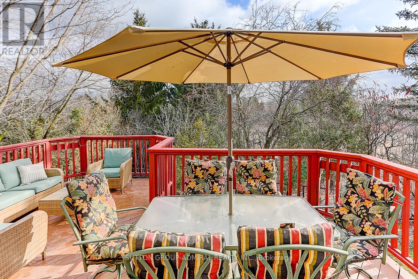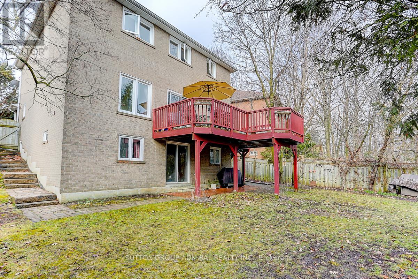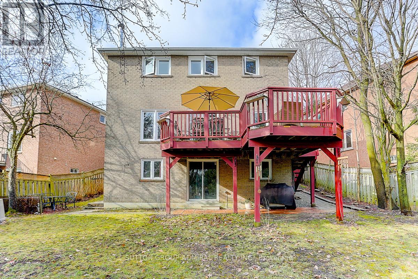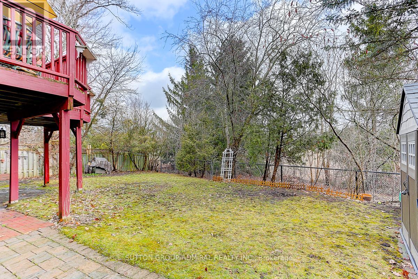5 Bedroom
4 Bathroom
Fireplace
Central Air Conditioning
Forced Air
$1,977,000
R-A-V-I-N-E Lot! Welcome To 40 Red Rock Drive! Rarely Offered Beautiful 4 Bedroom Home On A Quiet And High Demand Street W/Premium Ravine Lot! Hardwood Floors Throughout! Amazing Layout With Large Formal Living Room & Dining Room, Lots Of Space To Enjoy. Large Updated Kitchen W/Stainless Steel Appliances & Breakfast Area Overlooking Ravine. Cozy Family Room W/Fireplace. On The 2nd Floor, You Will Find A Beautiful Primary Suite With Windows Overlooking The Ravine Along With A Large Ensuite & Walk-In Closet. The Other 3 Bedrooms Are Large In Size And All Feature Large Closets! Walk Out Basement Apartment Features A Large Rec Room, Full Bathroom And Sauna! Income Potential. The Fully Fenced Backyard Oasis Features A Beautiful Deck Overlooking The ""Larratt Lea"" Park & Ravine, Pie-Shaped Lot! Prime Location! Steps To Schools, Parks, Public Transit, Shopping, Tennis Courts, Rec Centre & Pool. Minutes To Everything You Need. Must Be Seen, Don't Miss Out On This Rare Opportunity! **** EXTRAS **** Incredible Area! Stainless Steel Appliances: Fridge, B/I DW, Stove, Washer & Dryer, All ELFs, Window Coverings, Beautiful Deck Overlooks Park & Ravine. (id:54870)
Property Details
|
MLS® Number
|
N8179534 |
|
Property Type
|
Single Family |
|
Community Name
|
Westbrook |
|
Amenities Near By
|
Park, Place Of Worship, Schools |
|
Community Features
|
Community Centre, School Bus |
|
Features
|
Ravine |
|
Parking Space Total
|
4 |
Building
|
Bathroom Total
|
4 |
|
Bedrooms Above Ground
|
4 |
|
Bedrooms Below Ground
|
1 |
|
Bedrooms Total
|
5 |
|
Basement Development
|
Finished |
|
Basement Features
|
Walk Out |
|
Basement Type
|
N/a (finished) |
|
Construction Style Attachment
|
Detached |
|
Cooling Type
|
Central Air Conditioning |
|
Exterior Finish
|
Brick |
|
Fireplace Present
|
Yes |
|
Heating Fuel
|
Natural Gas |
|
Heating Type
|
Forced Air |
|
Stories Total
|
2 |
|
Type
|
House |
Parking
Land
|
Acreage
|
No |
|
Land Amenities
|
Park, Place Of Worship, Schools |
|
Size Irregular
|
32.22 X 133.73 Ft ; Irreg 69.23 Ft X 117.43 Ft |
|
Size Total Text
|
32.22 X 133.73 Ft ; Irreg 69.23 Ft X 117.43 Ft |
Rooms
| Level |
Type |
Length |
Width |
Dimensions |
|
Second Level |
Primary Bedroom |
5.79 m |
5.49 m |
5.79 m x 5.49 m |
|
Second Level |
Bedroom 2 |
5.64 m |
4.88 m |
5.64 m x 4.88 m |
|
Second Level |
Bedroom 3 |
4.11 m |
3.48 m |
4.11 m x 3.48 m |
|
Second Level |
Bedroom 4 |
3.66 m |
3.79 m |
3.66 m x 3.79 m |
|
Basement |
Recreational, Games Room |
11.27 m |
9.44 m |
11.27 m x 9.44 m |
|
Basement |
Bedroom |
|
|
Measurements not available |
|
Main Level |
Living Room |
4.57 m |
3.35 m |
4.57 m x 3.35 m |
|
Main Level |
Dining Room |
4.14 m |
3.5 m |
4.14 m x 3.5 m |
|
Main Level |
Kitchen |
5.64 m |
4.93 m |
5.64 m x 4.93 m |
|
Main Level |
Family Room |
5.03 m |
3.35 m |
5.03 m x 3.35 m |
https://www.realtor.ca/real-estate/26678647/40-red-rock-dr-richmond-hill-westbrook
