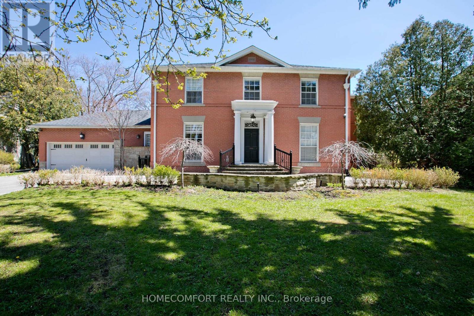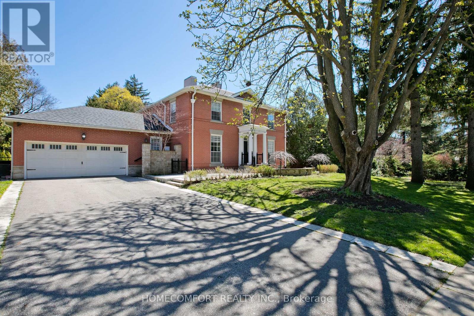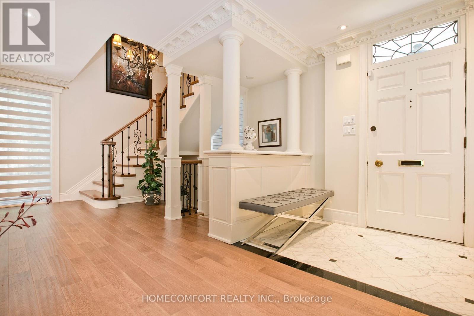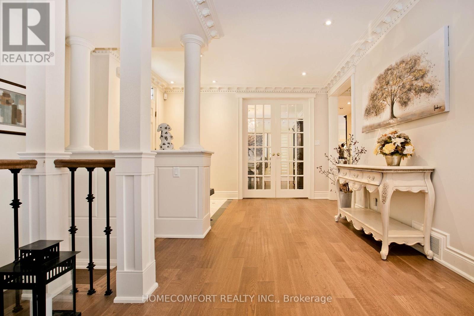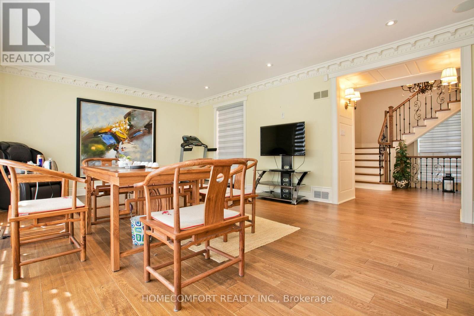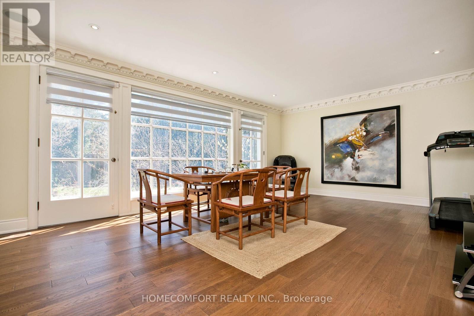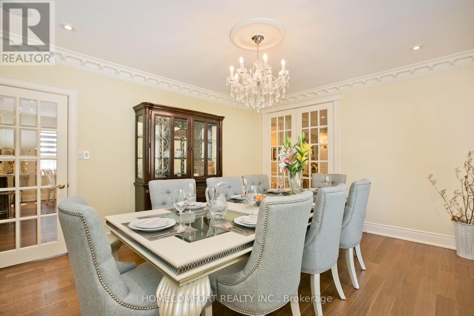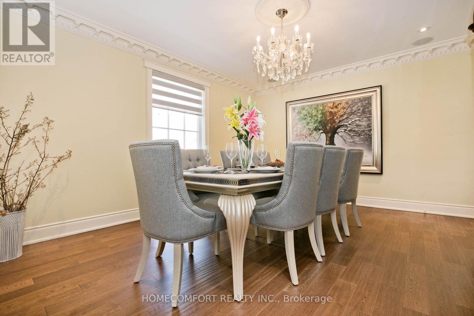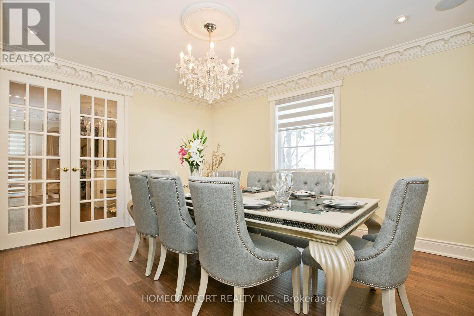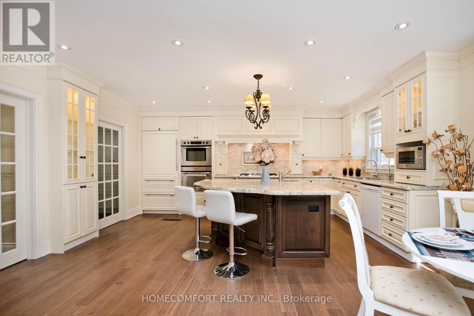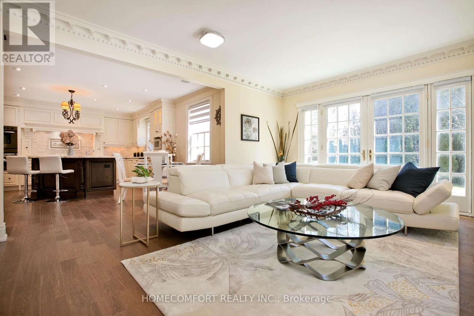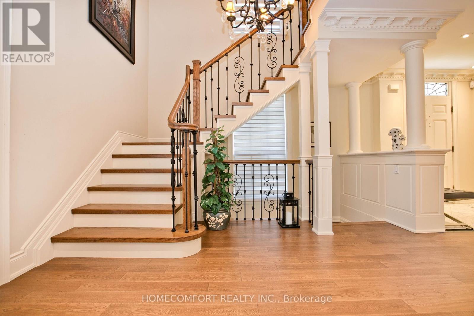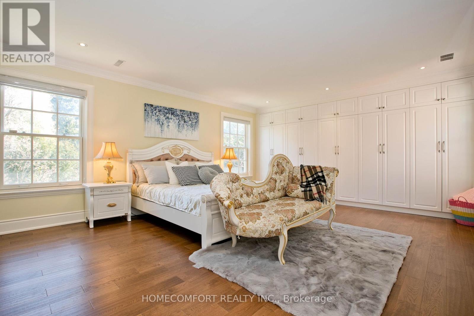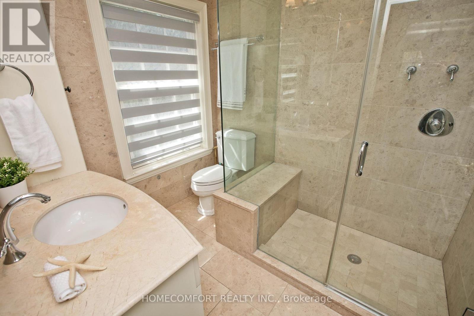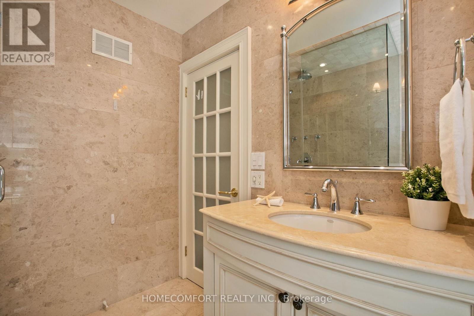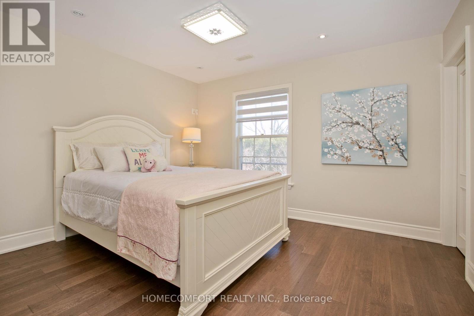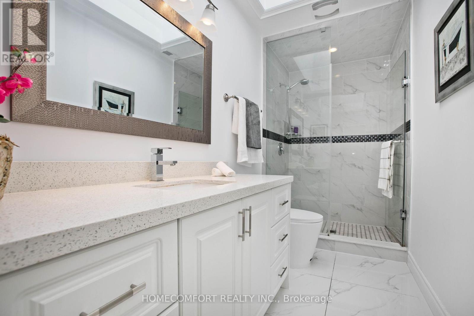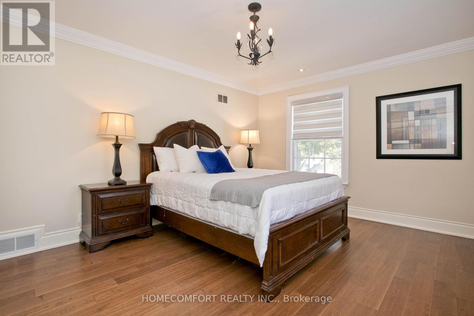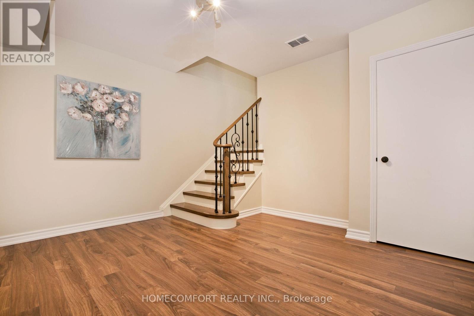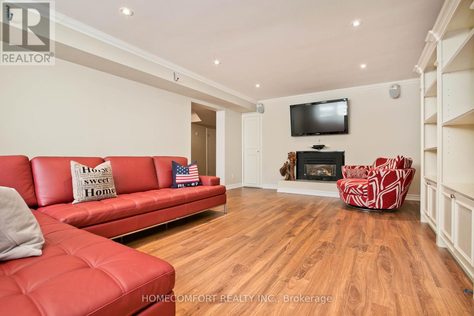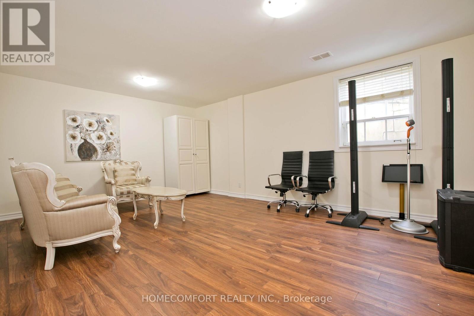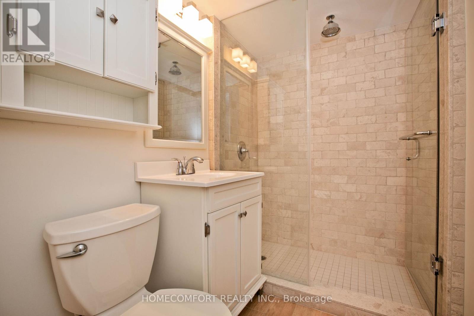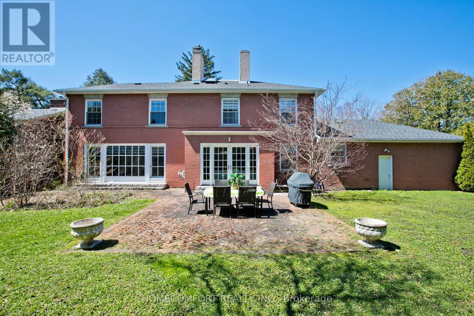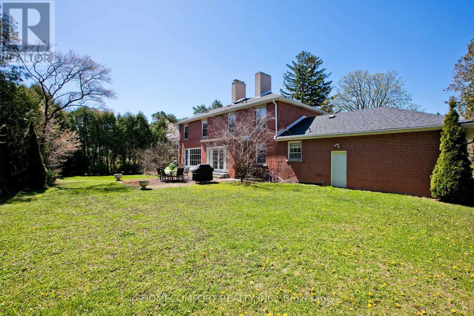5 Bedroom
5 Bathroom
Fireplace
Central Air Conditioning
Forced Air
$3,990,000
True Napier Simpson ""Georgian"" * Lot 101 X 125, Magnificent Lot * Close To T.T.C, Easy Access To 401 * Close To Bayview/York Mills Shopping * Walk To Granite Club & Crescent Boys School * Excellent Condition * Fully Renovated * Front Landscaping 2021 * Water Softener and Purifier included * Roof 2016. (id:54870)
Property Details
|
MLS® Number
|
C8273538 |
|
Property Type
|
Single Family |
|
Community Name
|
Bridle Path-Sunnybrook-York Mills |
|
Amenities Near By
|
Public Transit |
|
Features
|
Cul-de-sac |
|
Parking Space Total
|
6 |
Building
|
Bathroom Total
|
5 |
|
Bedrooms Above Ground
|
4 |
|
Bedrooms Below Ground
|
1 |
|
Bedrooms Total
|
5 |
|
Basement Development
|
Finished |
|
Basement Type
|
N/a (finished) |
|
Construction Style Attachment
|
Detached |
|
Cooling Type
|
Central Air Conditioning |
|
Exterior Finish
|
Brick |
|
Fireplace Present
|
Yes |
|
Heating Fuel
|
Natural Gas |
|
Heating Type
|
Forced Air |
|
Stories Total
|
2 |
|
Type
|
House |
Parking
Land
|
Acreage
|
No |
|
Land Amenities
|
Public Transit |
|
Size Irregular
|
101 X 125 Ft ; 1.22m Bell Easement @ Rear Of Lot |
|
Size Total Text
|
101 X 125 Ft ; 1.22m Bell Easement @ Rear Of Lot |
Rooms
| Level |
Type |
Length |
Width |
Dimensions |
|
Second Level |
Primary Bedroom |
6.33 m |
4.6 m |
6.33 m x 4.6 m |
|
Second Level |
Bedroom 2 |
5.16 m |
3.5 m |
5.16 m x 3.5 m |
|
Second Level |
Bedroom 3 |
4.58 m |
3.5 m |
4.58 m x 3.5 m |
|
Second Level |
Bedroom 4 |
4.58 m |
3.5 m |
4.58 m x 3.5 m |
|
Lower Level |
Recreational, Games Room |
6.55 m |
4.45 m |
6.55 m x 4.45 m |
|
Lower Level |
Bedroom 5 |
4.08 m |
3.8 m |
4.08 m x 3.8 m |
|
Lower Level |
Laundry Room |
3.88 m |
3.18 m |
3.88 m x 3.18 m |
|
Main Level |
Foyer |
6.7 m |
3.8 m |
6.7 m x 3.8 m |
|
Main Level |
Living Room |
6.88 m |
4.73 m |
6.88 m x 4.73 m |
|
Main Level |
Dining Room |
4.5 m |
4 m |
4.5 m x 4 m |
|
Main Level |
Kitchen |
5.73 m |
5.4 m |
5.73 m x 5.4 m |
|
Main Level |
Family Room |
5.28 m |
4 m |
5.28 m x 4 m |
Utilities
|
Natural Gas
|
Installed |
|
Electricity
|
Installed |
|
Cable
|
Installed |
https://www.realtor.ca/real-estate/26805820/40-wilket-rd-toronto-bridle-path-sunnybrook-york-mills
