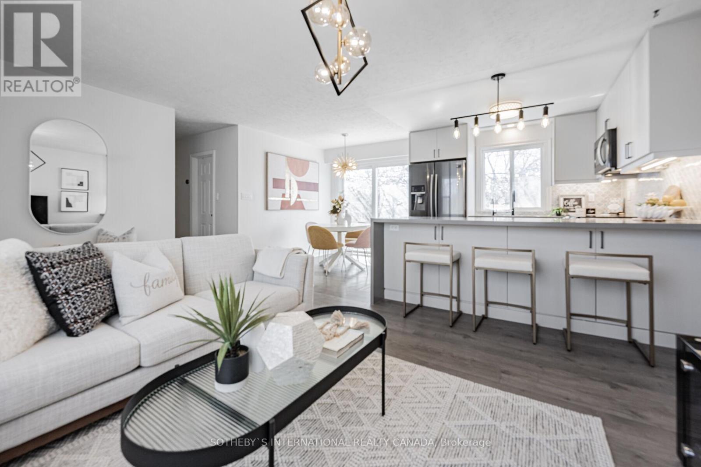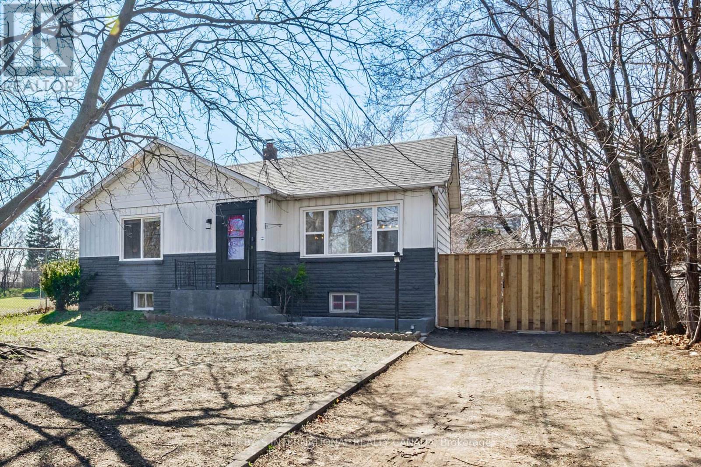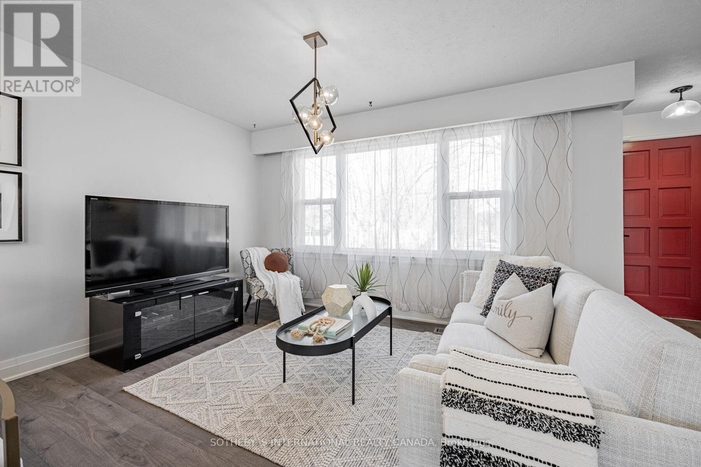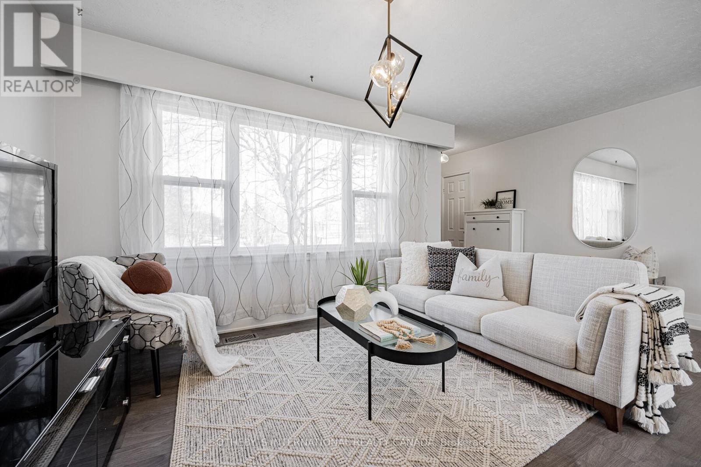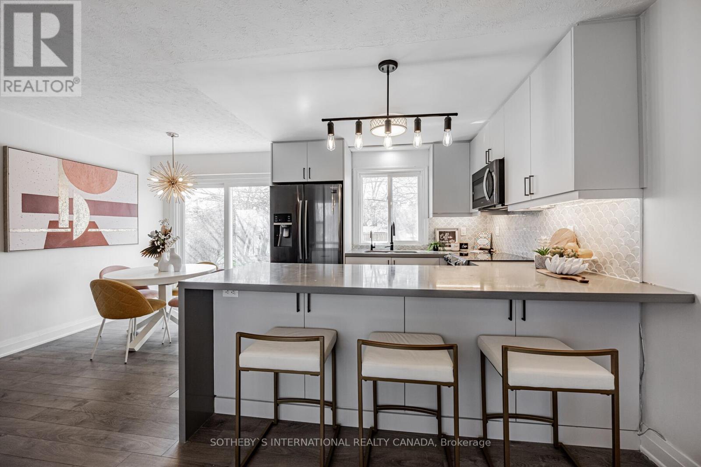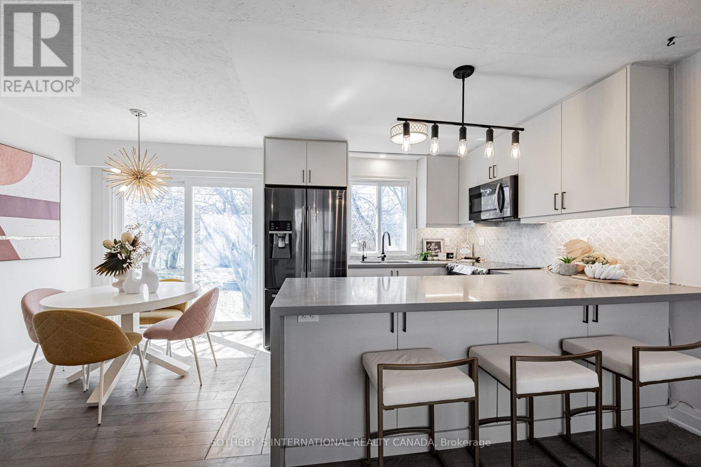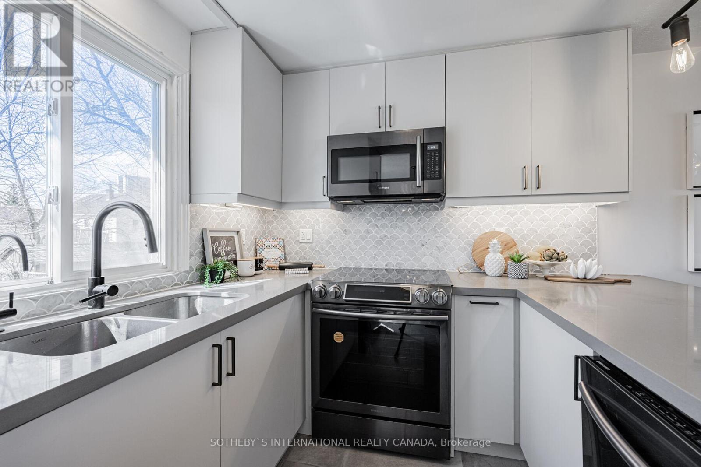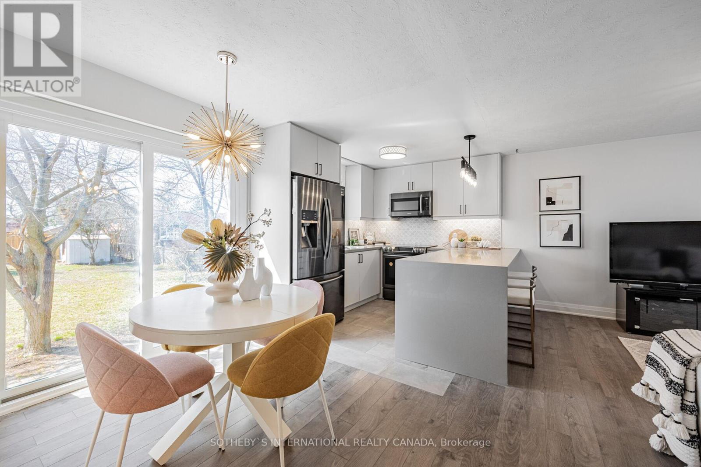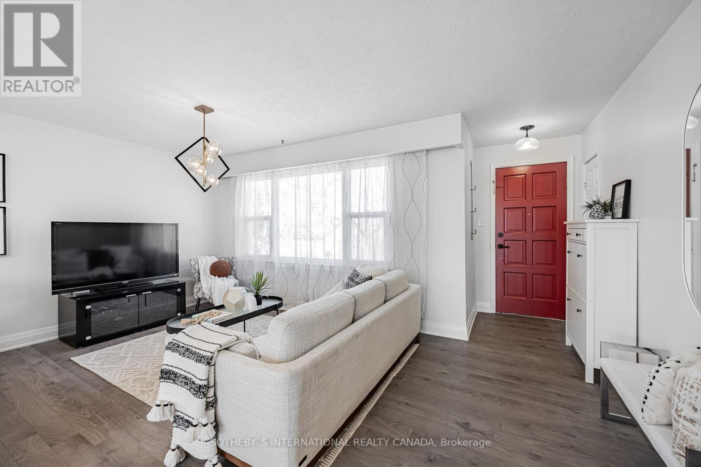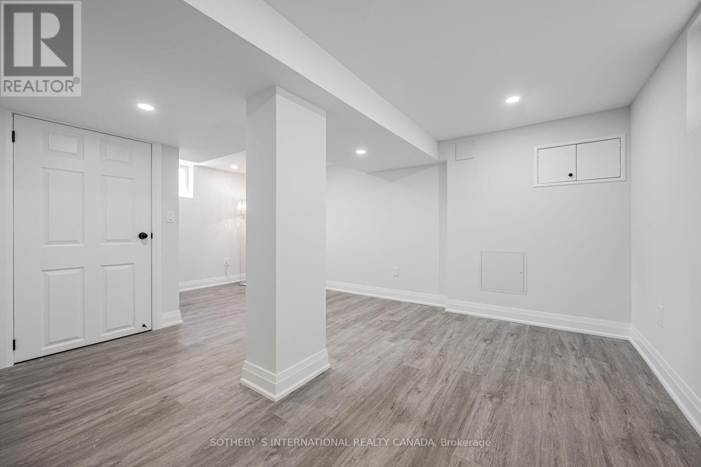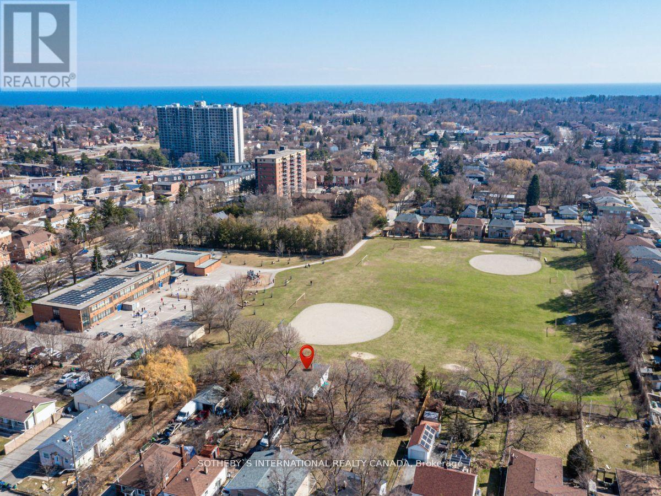4075a Lawrence Ave E Toronto, Ontario M1E 2R6
$899,600
Welcome to the epitome of urban charm and modern living! Nestled on a large 49 X 166 foot lot in the east side of the city, this urban cottage presents a rare opportunity. With ample space for expansion and creativity, envision the potential to build up and add your own touch to this hidden gem. The property might allow for the construction of a laneway suite, providing endless possibilities for additional income or a private retreat. Don't miss out on this unique chance to create your urban sanctuary in a vibrant, sought-after neighbourhood. Brand-new renovated basement in 2024, attic insulation in 2023, replaced gutter covers, gutter filter, leaf guard, upgraded metal vents and metal chimney cover in 2022, remodeled kitchen, dining & living room in 2019 and much more. 3 mins driving distance to the Go Train Station, 2 mins walk to the bus stop, close to grocery stores, banks & shopping centre. **** EXTRAS **** Brand New Dryer, Furnace, AC Unit & Humidifier system. (id:54870)
Open House
This property has open houses!
2:00 pm
Ends at:4:00 pm
Property Details
| MLS® Number | E8261520 |
| Property Type | Single Family |
| Community Name | West Hill |
| Amenities Near By | Public Transit, Schools |
| Community Features | Community Centre, School Bus |
| Features | Wooded Area |
| Parking Space Total | 4 |
| View Type | View |
Building
| Bathroom Total | 1 |
| Bedrooms Above Ground | 2 |
| Bedrooms Below Ground | 2 |
| Bedrooms Total | 4 |
| Architectural Style | Bungalow |
| Basement Development | Finished |
| Basement Type | N/a (finished) |
| Construction Style Attachment | Detached |
| Cooling Type | Central Air Conditioning |
| Exterior Finish | Aluminum Siding, Brick |
| Heating Fuel | Propane |
| Heating Type | Forced Air |
| Stories Total | 1 |
| Type | House |
Land
| Acreage | No |
| Land Amenities | Public Transit, Schools |
| Sewer | Septic System |
| Size Irregular | 49 X 166.11 Ft ; 164.36 Ft X 48.99 Ft X 166.11 Ft X 48.96 |
| Size Total Text | 49 X 166.11 Ft ; 164.36 Ft X 48.99 Ft X 166.11 Ft X 48.96 |
Rooms
| Level | Type | Length | Width | Dimensions |
|---|---|---|---|---|
| Basement | Bedroom 3 | 3.54 m | 3.32 m | 3.54 m x 3.32 m |
| Basement | Bedroom 4 | 3.54 m | 3.17 m | 3.54 m x 3.17 m |
| Ground Level | Living Room | 3.14 m | 5.18 m | 3.14 m x 5.18 m |
| Ground Level | Dining Room | 2.5 m | 2.6 m | 2.5 m x 2.6 m |
| Ground Level | Kitchen | 2.74 m | 2.6 m | 2.74 m x 2.6 m |
| Ground Level | Primary Bedroom | 3.6 m | 3.81 m | 3.6 m x 3.81 m |
| Ground Level | Bedroom 2 | 3.44 m | 2.83 m | 3.44 m x 2.83 m |
Utilities
| Electricity | Installed |
| Cable | Installed |
https://www.realtor.ca/real-estate/26788254/4075a-lawrence-ave-e-toronto-west-hill
Interested?
Contact us for more information
