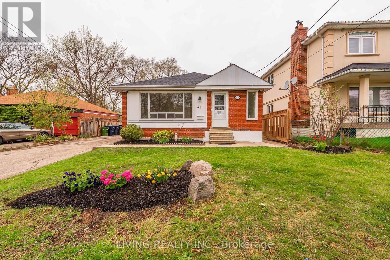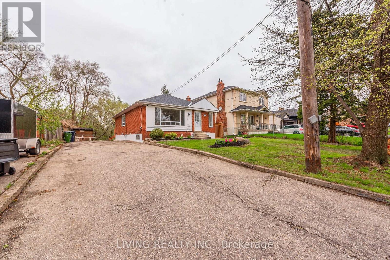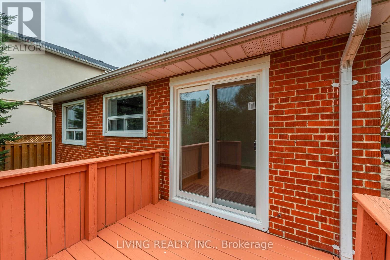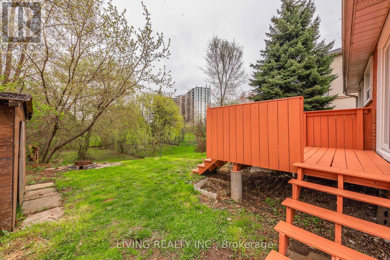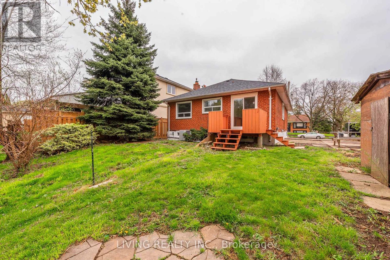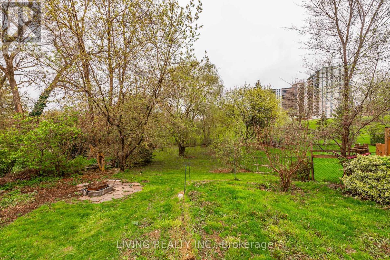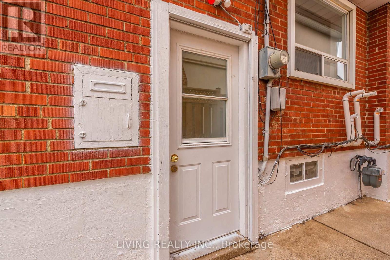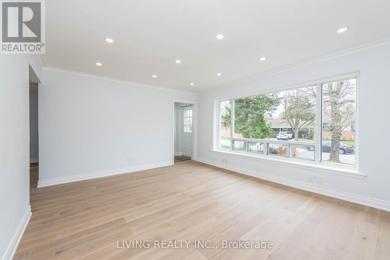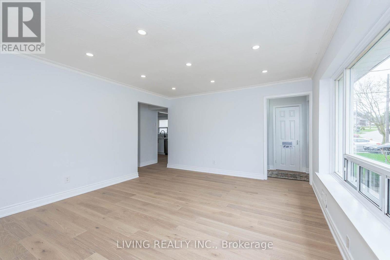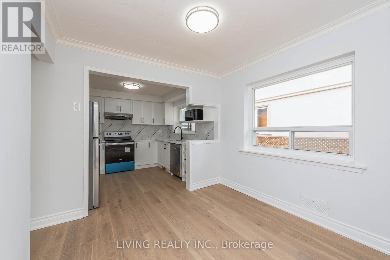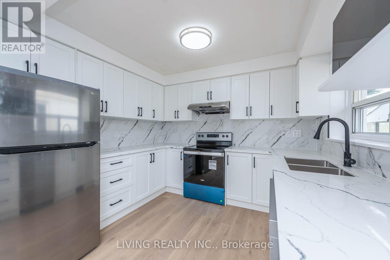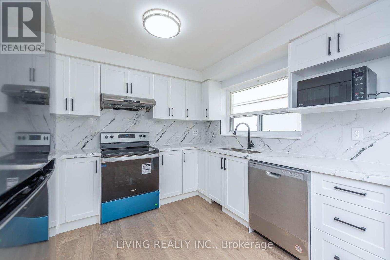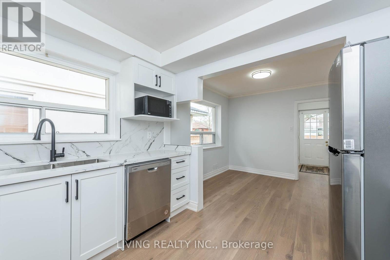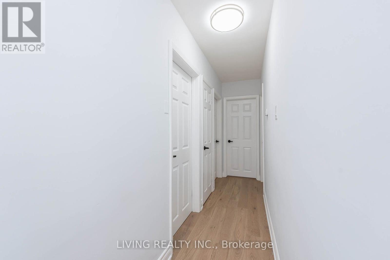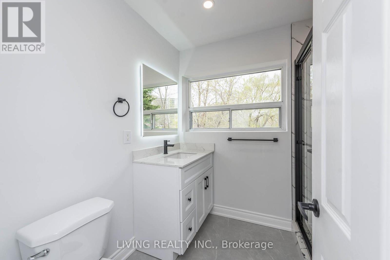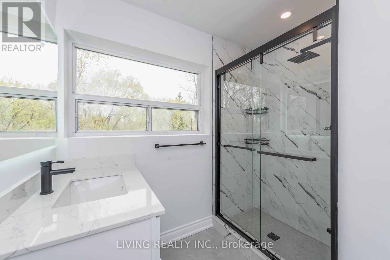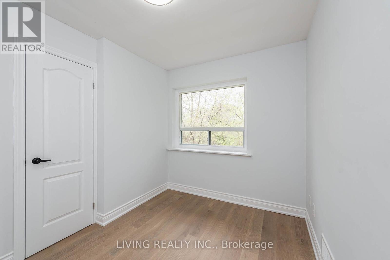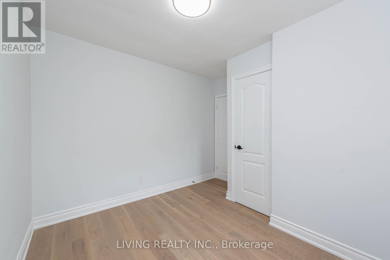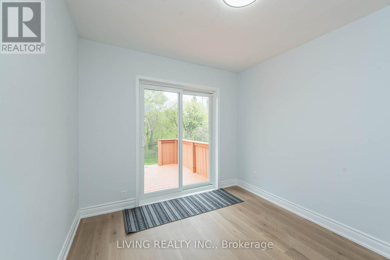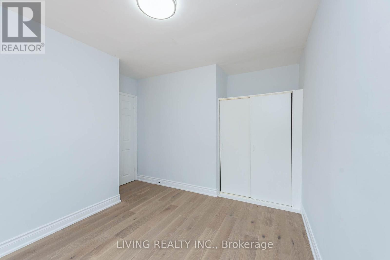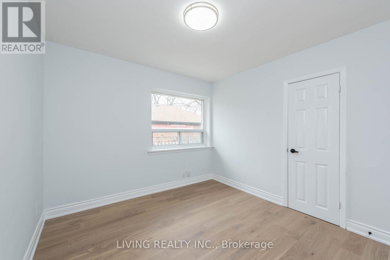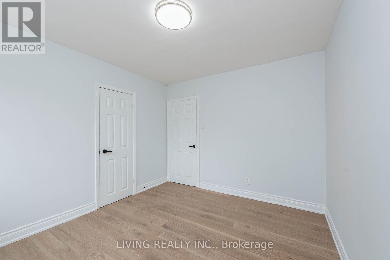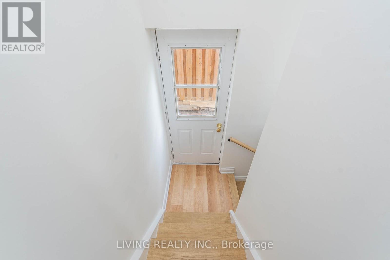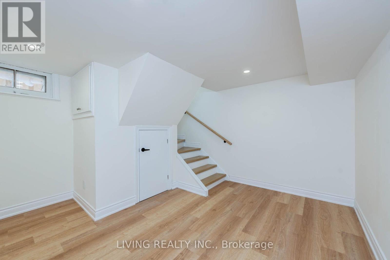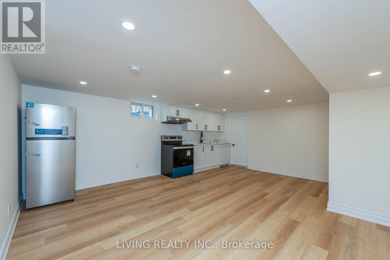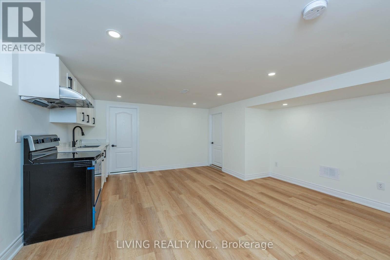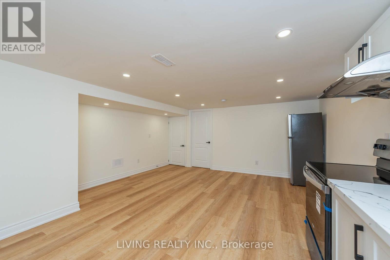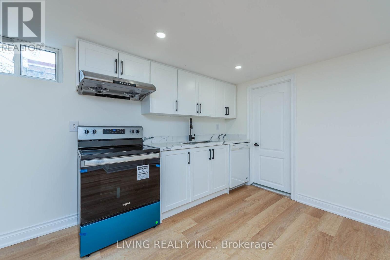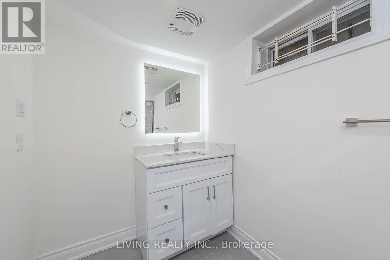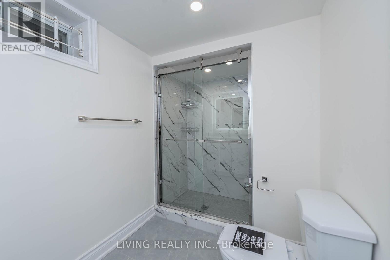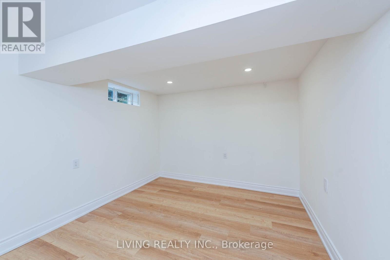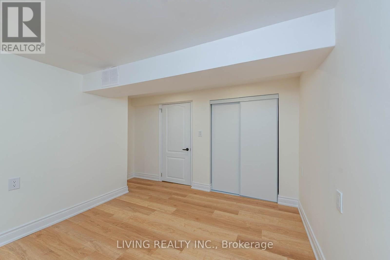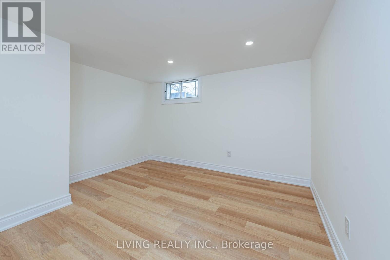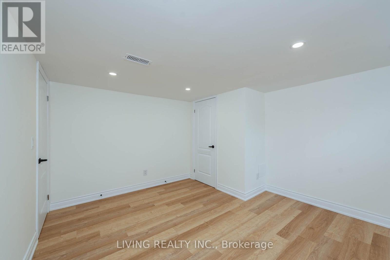5 Bedroom
2 Bathroom
Bungalow
Central Air Conditioning
Forced Air
$4,950 Monthly
Welcome to your new home on a rare deep ravine lot in a quiet neighborhood, Spacious 3+2 Bedrooms Home ,Perfect for Families with In-Law Suite. Beautiful renovated from top to bottom,Two fully equipped kitchens with separate entrances ! Ideal for large families or those in need of ample space., brand-new roof and attic insulation, new appliances,This home provides unmatched flexibility and convenience for modern living. Enjoy the luxury of an expansive backyard and a 6-car driveway, perfect for gatherings or everyday enjoyment. This property provides easy access to major amenities such as Highway 401, the new Humber River Hospital, Yorkdale Mall, schools, parks, and shopping centers. Commuting downtown is a breeze with just a quick 20-minute drive.Don't miss this rare opportunity to lease a tranquil oasis in North York! **** EXTRAS **** All Existing : 2 Fridges, 2 Stoves, 2 Dishwashers, microwave, washer and dryer, range hood, air conditioning. (id:54870)
Property Details
|
MLS® Number
|
W8312806 |
|
Property Type
|
Single Family |
|
Community Name
|
Brookhaven-Amesbury |
|
Amenities Near By
|
Public Transit |
|
Features
|
Carpet Free |
|
Parking Space Total
|
6 |
Building
|
Bathroom Total
|
2 |
|
Bedrooms Above Ground
|
3 |
|
Bedrooms Below Ground
|
2 |
|
Bedrooms Total
|
5 |
|
Appliances
|
Dishwasher, Dryer, Microwave, Range, Refrigerator, Stove, Two Washers, Two Stoves, Washer |
|
Architectural Style
|
Bungalow |
|
Basement Development
|
Finished |
|
Basement Features
|
Separate Entrance |
|
Basement Type
|
N/a (finished) |
|
Construction Style Attachment
|
Detached |
|
Cooling Type
|
Central Air Conditioning |
|
Exterior Finish
|
Brick |
|
Foundation Type
|
Unknown |
|
Heating Fuel
|
Natural Gas |
|
Heating Type
|
Forced Air |
|
Stories Total
|
1 |
|
Type
|
House |
|
Utility Water
|
Municipal Water |
Land
|
Acreage
|
No |
|
Land Amenities
|
Public Transit |
|
Sewer
|
Sanitary Sewer |
Rooms
| Level |
Type |
Length |
Width |
Dimensions |
|
Basement |
Recreational, Games Room |
5.22 m |
4.61 m |
5.22 m x 4.61 m |
|
Basement |
Bedroom |
3.32 m |
2.9 m |
3.32 m x 2.9 m |
|
Basement |
Bedroom |
3.59 m |
3.9 m |
3.59 m x 3.9 m |
|
Main Level |
Kitchen |
2.88 m |
3.05 m |
2.88 m x 3.05 m |
|
Main Level |
Eating Area |
2.75 m |
2.99 m |
2.75 m x 2.99 m |
|
Main Level |
Living Room |
4.85 m |
4.18 m |
4.85 m x 4.18 m |
|
Main Level |
Primary Bedroom |
2.78 m |
3.36 m |
2.78 m x 3.36 m |
|
Main Level |
Bedroom 2 |
3.11 m |
2.75 m |
3.11 m x 2.75 m |
|
Main Level |
Bedroom 3 |
3.08 m |
2.5 m |
3.08 m x 2.5 m |
https://www.realtor.ca/real-estate/26857007/43-ridge-point-crescent-toronto-brookhaven-amesbury
