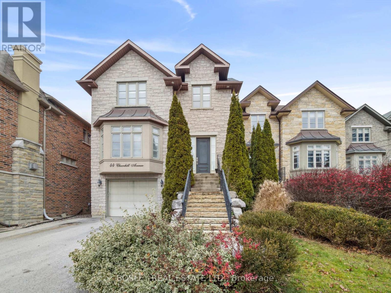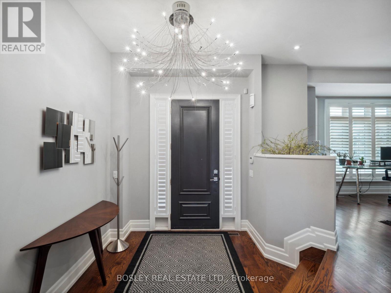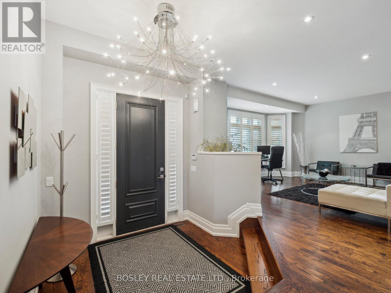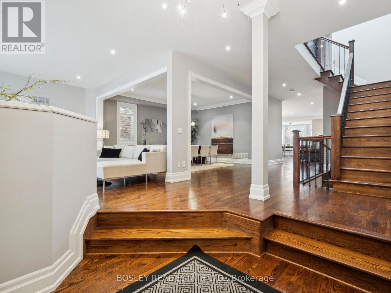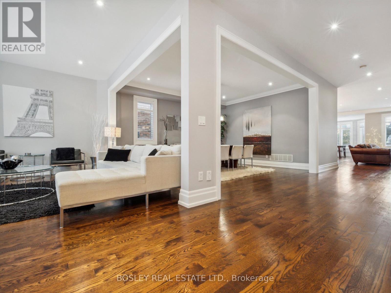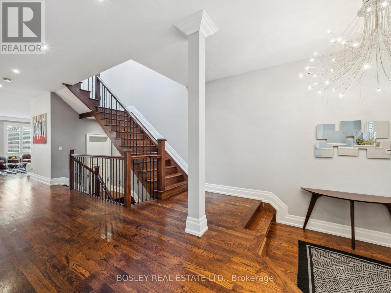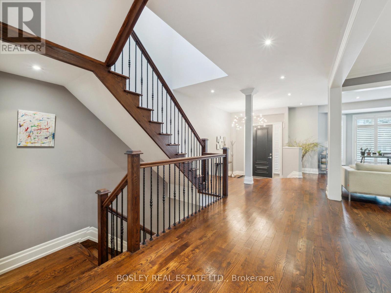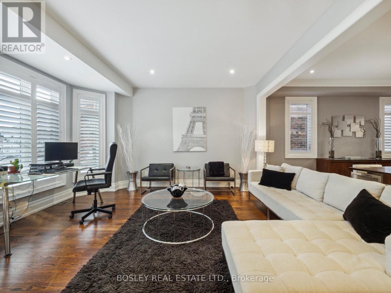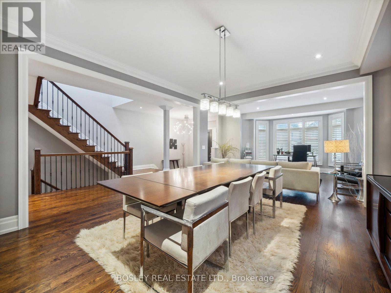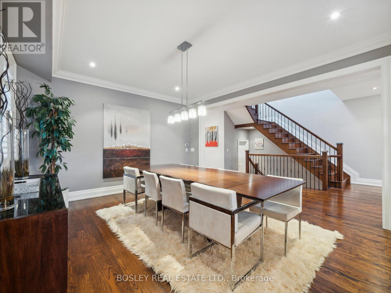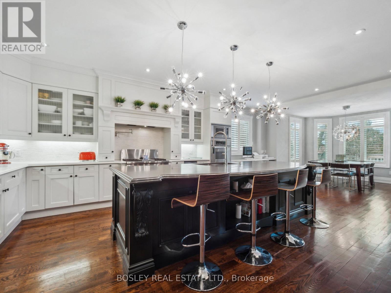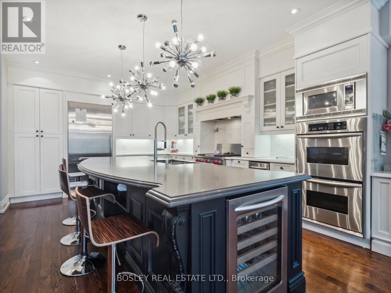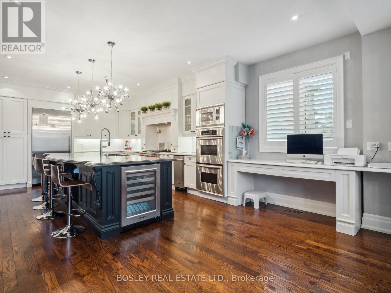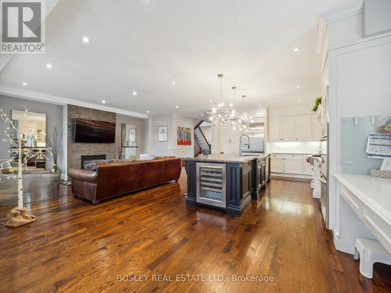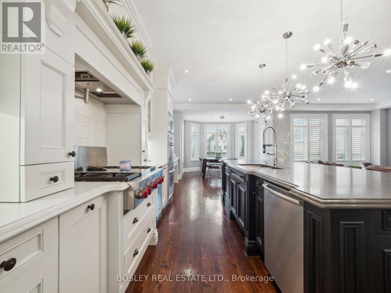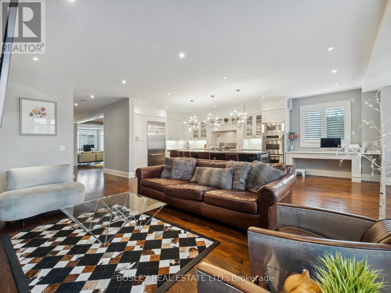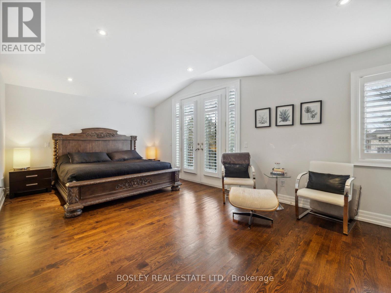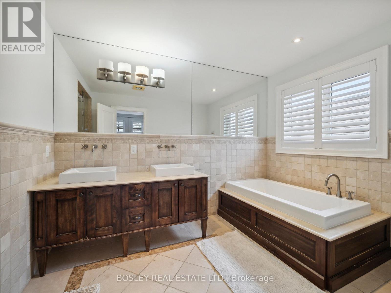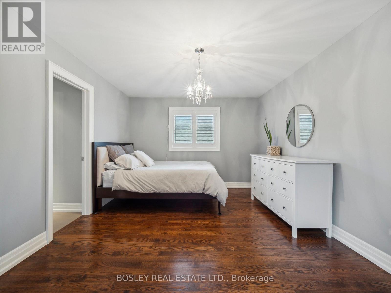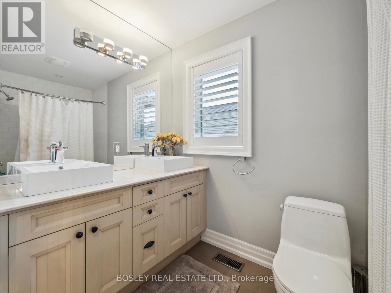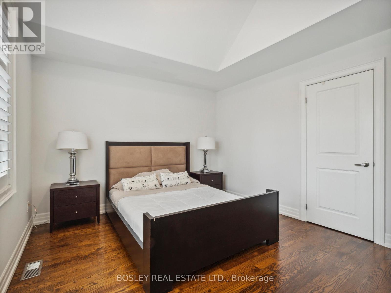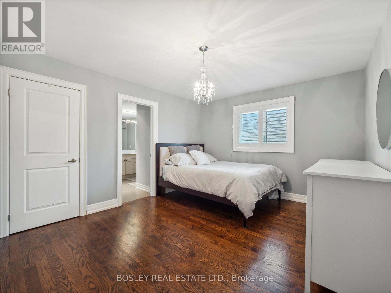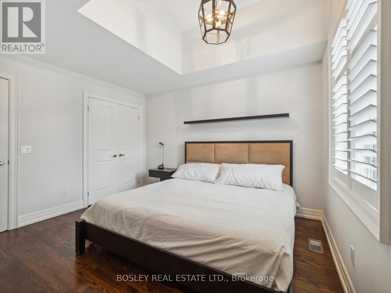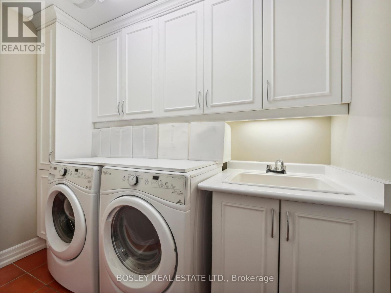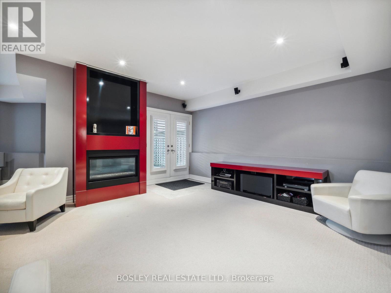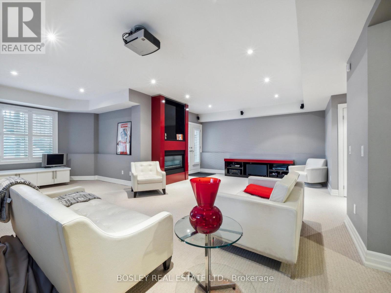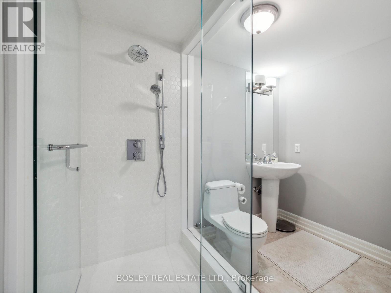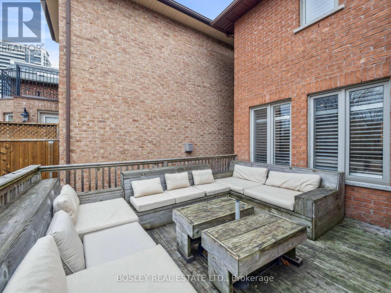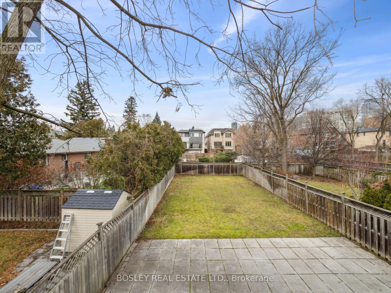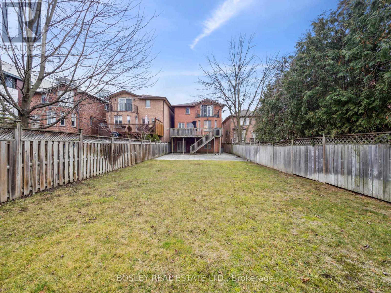5 Bedroom
4 Bathroom
Fireplace
Central Air Conditioning
$7,800 Monthly
Situated on a pool-sized lot, this contemporary custom home offers over 4000 square feet of living space designed with families and entertaining in mind. It features an open-concept floor plan and graciously sized rooms: a Domani kitchen and a second-level laundry room. The flexible lower level works as an in-law suite, theater, gym, or playroom. It has ample storage and a walk-out to the yard, a built-in garage, and a private drive. Home available furnished or unfurnished. **** EXTRAS **** Stainless Kitchenaid Refrigerator, 6 Burner Wolf Gas Stove W/Built-In Exhaust Hood, S/S Kitchenaid Convection Oven & Microwave, B/I S/S Dishwasher, Plasma Television In Family Rm. Wine Fridge. Bsmnt Rec Rm, Bedroom/Computer Rm, Exercise Rm. (id:54870)
Property Details
|
MLS® Number
|
C8015690 |
|
Property Type
|
Single Family |
|
Neigbourhood
|
Dufferin Grove |
|
Community Name
|
Willowdale West |
|
Amenities Near By
|
Park, Public Transit |
|
Features
|
Partially Cleared |
|
Parking Space Total
|
5 |
Building
|
Bathroom Total
|
4 |
|
Bedrooms Above Ground
|
4 |
|
Bedrooms Below Ground
|
1 |
|
Bedrooms Total
|
5 |
|
Appliances
|
Central Vacuum |
|
Basement Development
|
Finished |
|
Basement Features
|
Separate Entrance, Walk Out |
|
Basement Type
|
N/a (finished) |
|
Construction Style Attachment
|
Detached |
|
Cooling Type
|
Central Air Conditioning |
|
Exterior Finish
|
Stone |
|
Fireplace Present
|
Yes |
|
Stories Total
|
3 |
|
Type
|
House |
|
Utility Water
|
Municipal Water |
Parking
Land
|
Acreage
|
No |
|
Land Amenities
|
Park, Public Transit |
|
Sewer
|
Sanitary Sewer |
|
Size Irregular
|
35.35 X 191.48 Ft ; Irregular |
|
Size Total Text
|
35.35 X 191.48 Ft ; Irregular |
Rooms
| Level |
Type |
Length |
Width |
Dimensions |
|
Second Level |
Primary Bedroom |
|
|
Measurements not available |
|
Second Level |
Bedroom 2 |
|
|
Measurements not available |
|
Second Level |
Bedroom 3 |
|
|
Measurements not available |
|
Second Level |
Bedroom 4 |
|
|
Measurements not available |
|
Lower Level |
Family Room |
|
|
Measurements not available |
|
Main Level |
Living Room |
|
|
Measurements not available |
|
Main Level |
Dining Room |
|
|
Measurements not available |
|
Main Level |
Kitchen |
|
|
Measurements not available |
|
Main Level |
Family Room |
|
|
Measurements not available |
Utilities
|
Sewer
|
Installed |
|
Cable
|
Available |
https://www.realtor.ca/real-estate/26437792/44-churchill-avenue-toronto-willowdale-west
