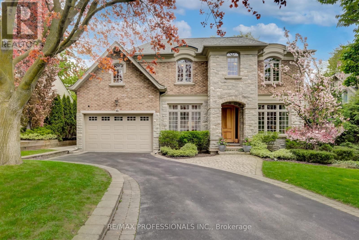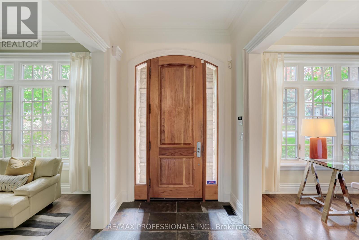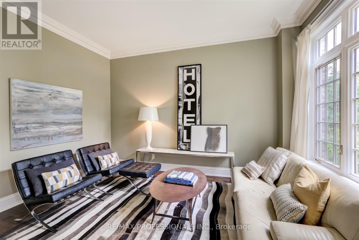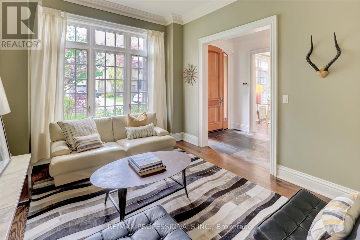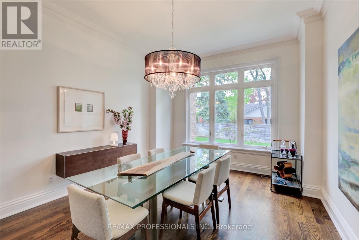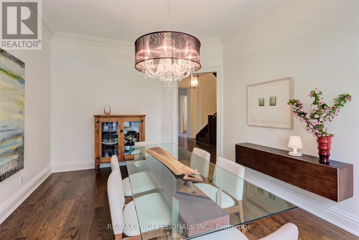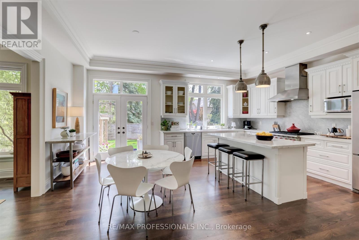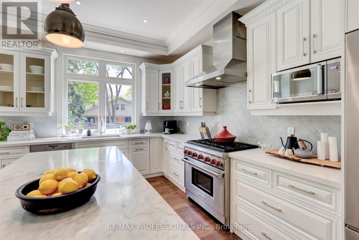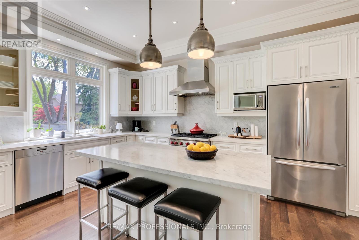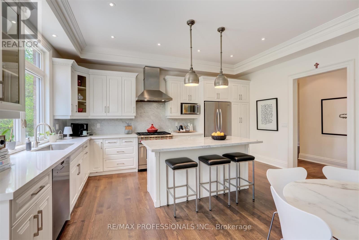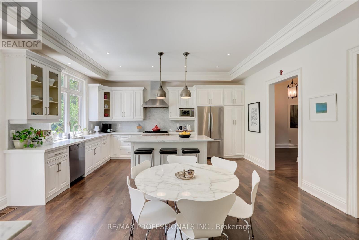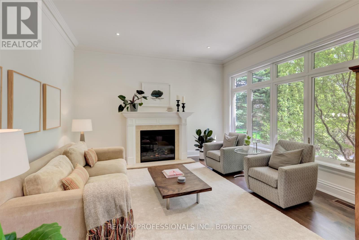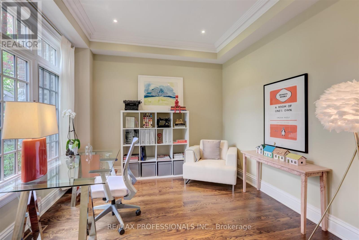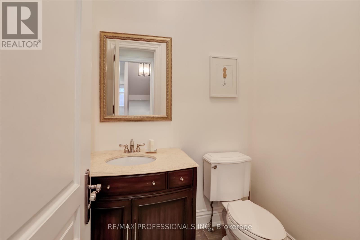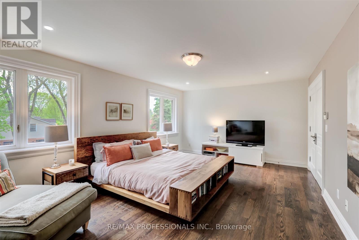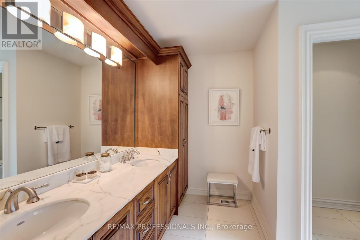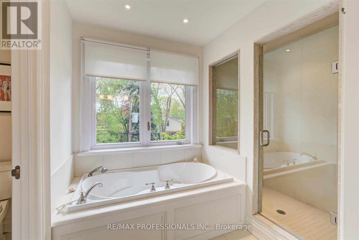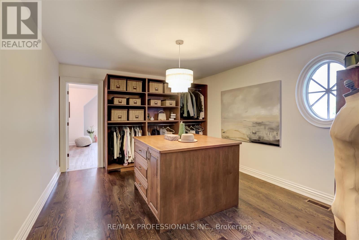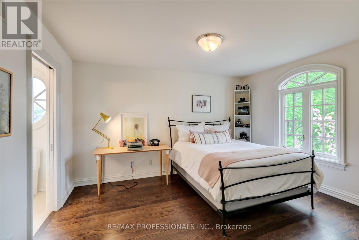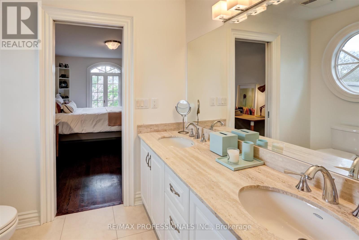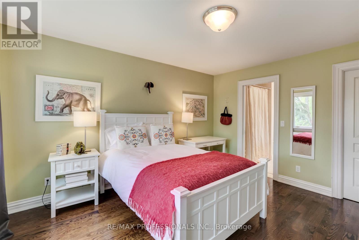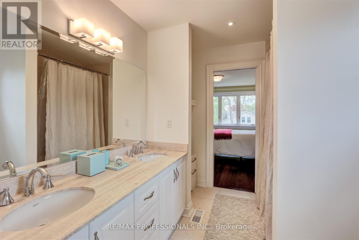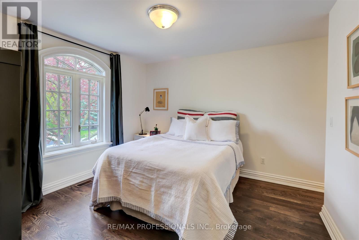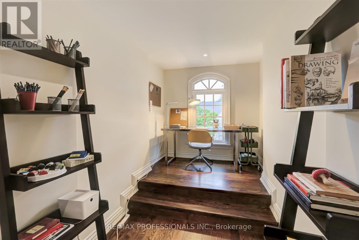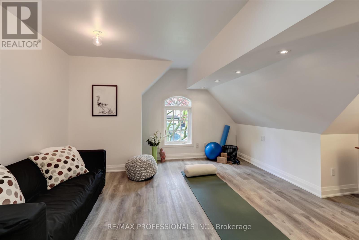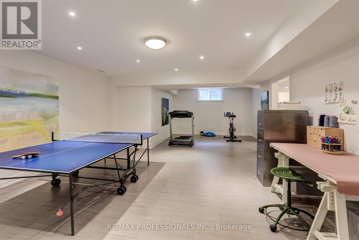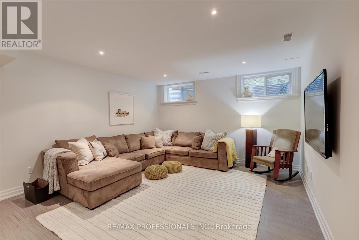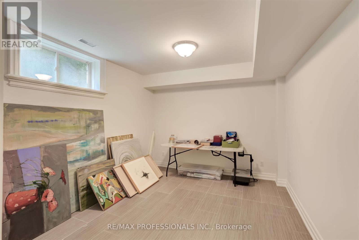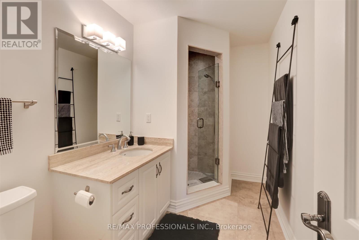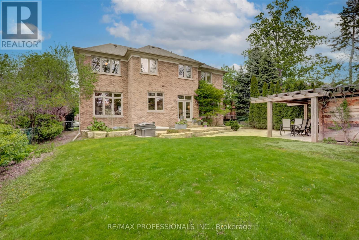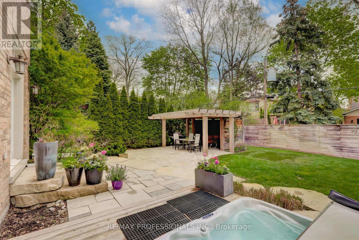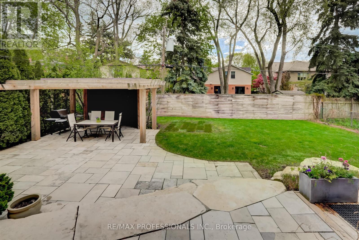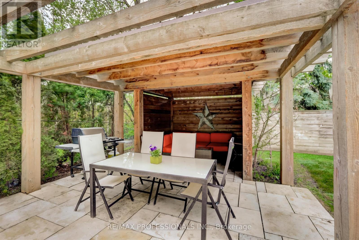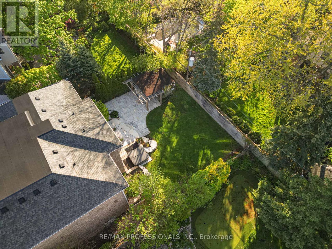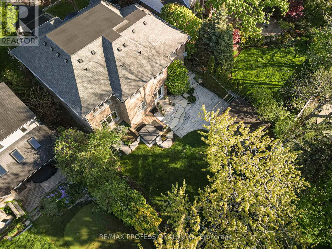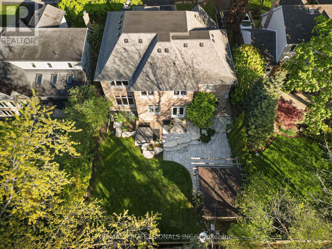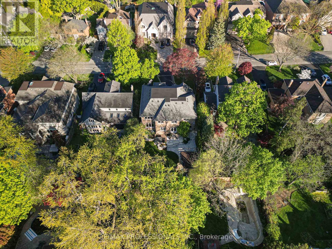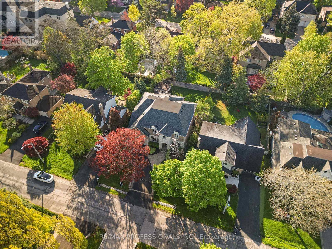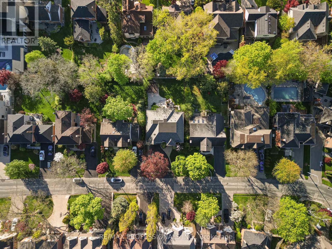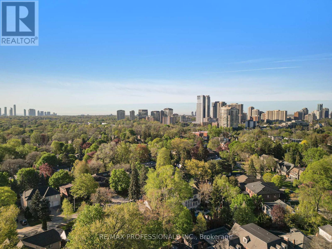5 Bedroom
5 Bathroom
Fireplace
Central Air Conditioning
Forced Air
Landscaped, Lawn Sprinkler
$3,250,000
Fabulous Chestnut Hills Custom Home on a Prime Street. This Spacious Approx. 3750 Sf Home Features Four Plus One Bedrooms, 5 Baths and 10' Ceilings on the Main Floor. A Chefs Eat-In Kitchen Combined With Family Room Overlook The Sunny, Pool-Sized Landscaped South Facing Gardens and Covered Gazebo. The Luxurious Primary Retreat With Custom Walk-In Closet, 6 Piece Ensuite and Yoga Retreat/Office Area Create a Wonderful Private Space. A Large Lower Level With Rec Room and Bedroom Plus Ample Storage Provide 1700 sf of Extra Living Space. It is a Perfect House For Families and Entertaining. Walk to Premium Schools Including ECI, Humber Valley, KCS, Parks and Transit. **** EXTRAS **** Quarter Sawn Oak Floors, Summer House/Gazebo in Backyard, Central Vacuum, Stone Patio, Irrigation System, Sump Pumps w Alarms, ,AC & Furnace 7 Years Old, Solid 8' Doors, Security Syst(monitoring extra) (id:54870)
Property Details
|
MLS® Number
|
W8324374 |
|
Property Type
|
Single Family |
|
Community Name
|
Edenbridge-Humber Valley |
|
Amenities Near By
|
Park |
|
Features
|
Carpet Free, Guest Suite, Sump Pump |
|
Parking Space Total
|
5 |
|
Structure
|
Deck, Patio(s) |
Building
|
Bathroom Total
|
5 |
|
Bedrooms Above Ground
|
4 |
|
Bedrooms Below Ground
|
1 |
|
Bedrooms Total
|
5 |
|
Appliances
|
Hot Tub, Garage Door Opener Remote(s), Central Vacuum, Dishwasher, Dryer, Microwave, Range, Refrigerator, Washer, Window Coverings |
|
Basement Development
|
Finished |
|
Basement Type
|
N/a (finished) |
|
Construction Style Attachment
|
Detached |
|
Cooling Type
|
Central Air Conditioning |
|
Exterior Finish
|
Stone |
|
Fire Protection
|
Security System |
|
Fireplace Present
|
Yes |
|
Fireplace Total
|
1 |
|
Foundation Type
|
Poured Concrete |
|
Heating Fuel
|
Natural Gas |
|
Heating Type
|
Forced Air |
|
Stories Total
|
2 |
|
Type
|
House |
|
Utility Water
|
Municipal Water |
Parking
Land
|
Acreage
|
No |
|
Land Amenities
|
Park |
|
Landscape Features
|
Landscaped, Lawn Sprinkler |
|
Sewer
|
Sanitary Sewer |
|
Size Irregular
|
60 X 122 Ft |
|
Size Total Text
|
60 X 122 Ft |
Rooms
| Level |
Type |
Length |
Width |
Dimensions |
|
Second Level |
Primary Bedroom |
6.02 m |
4.06 m |
6.02 m x 4.06 m |
|
Second Level |
Bedroom 2 |
3.61 m |
3.48 m |
3.61 m x 3.48 m |
|
Second Level |
Bedroom 3 |
4.17 m |
3.35 m |
4.17 m x 3.35 m |
|
Second Level |
Bedroom 4 |
4.27 m |
3.66 m |
4.27 m x 3.66 m |
|
Basement |
Bedroom 5 |
4.57 m |
3.23 m |
4.57 m x 3.23 m |
|
Basement |
Recreational, Games Room |
14.02 m |
5.31 m |
14.02 m x 5.31 m |
|
Main Level |
Living Room |
4.34 m |
3.35 m |
4.34 m x 3.35 m |
|
Main Level |
Dining Room |
5.03 m |
3.66 m |
5.03 m x 3.66 m |
|
Main Level |
Office |
10.54 m |
2.44 m |
10.54 m x 2.44 m |
|
Main Level |
Kitchen |
5.18 m |
6.1 m |
5.18 m x 6.1 m |
|
Main Level |
Family Room |
4.42 m |
4.14 m |
4.42 m x 4.14 m |
|
Main Level |
Mud Room |
4.88 m |
2.03 m |
4.88 m x 2.03 m |
https://www.realtor.ca/real-estate/26873371/45-herne-hill-toronto-edenbridge-humber-valley
