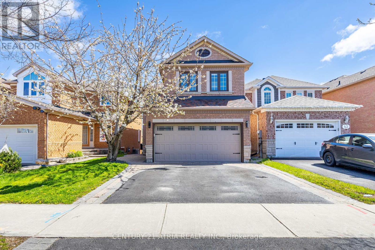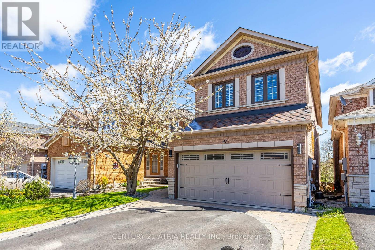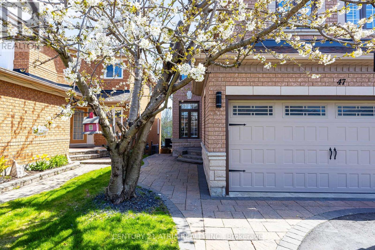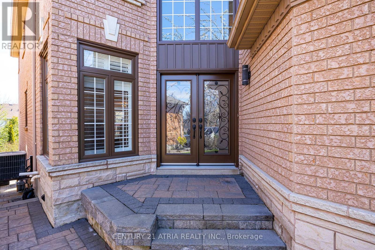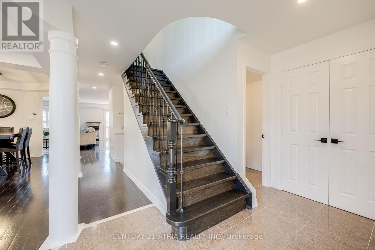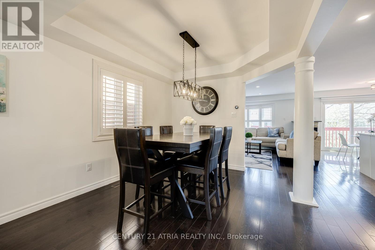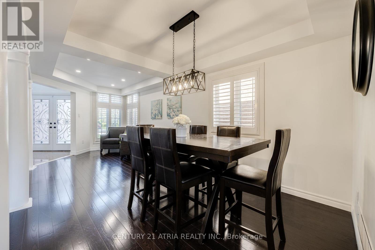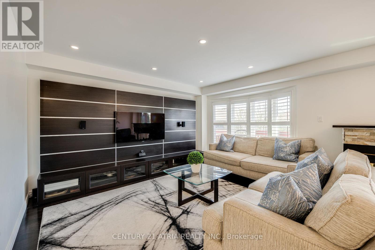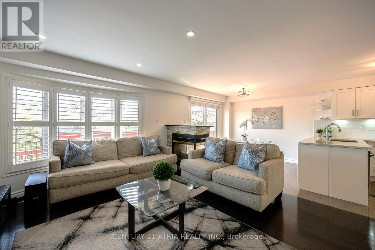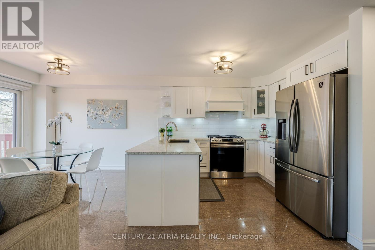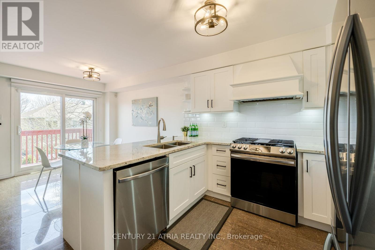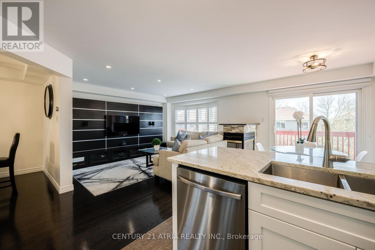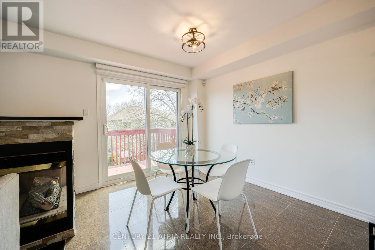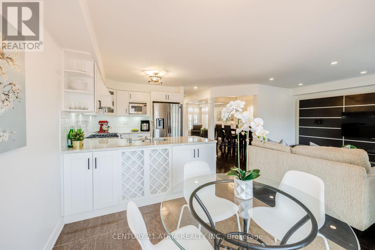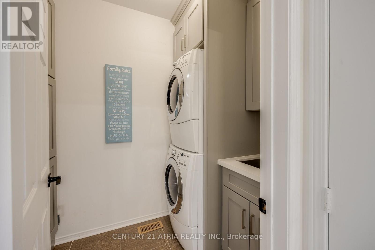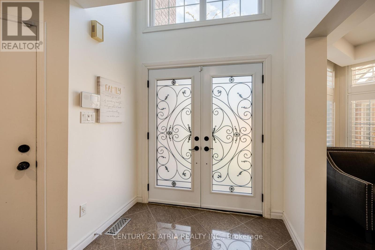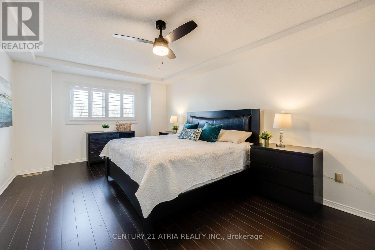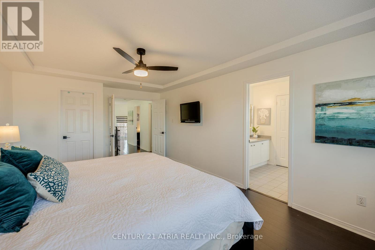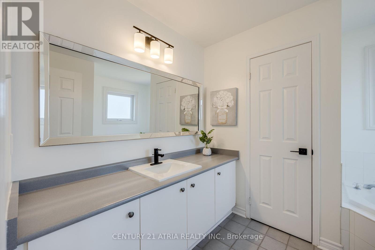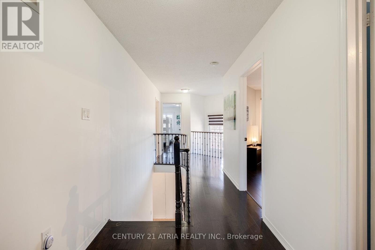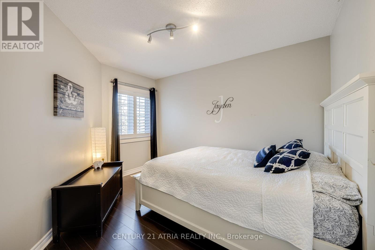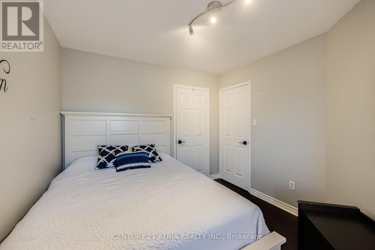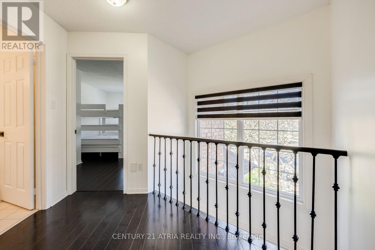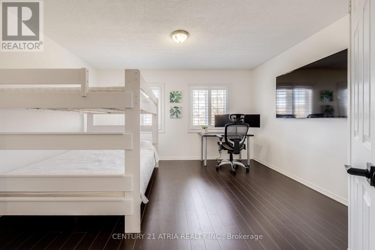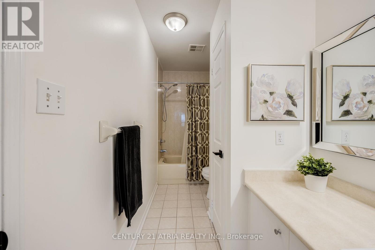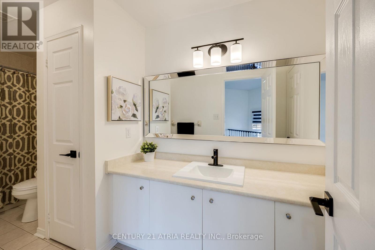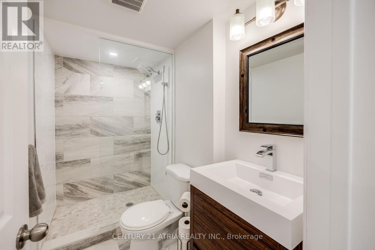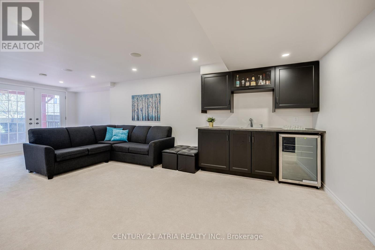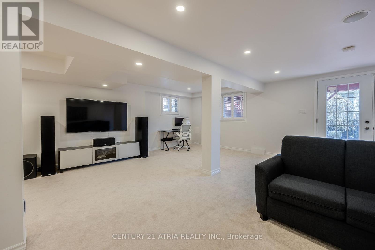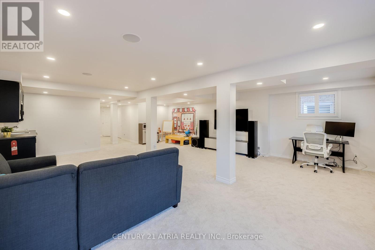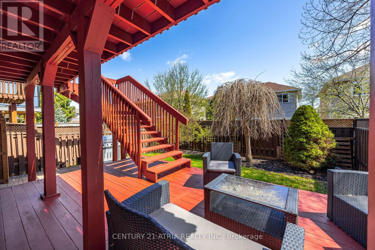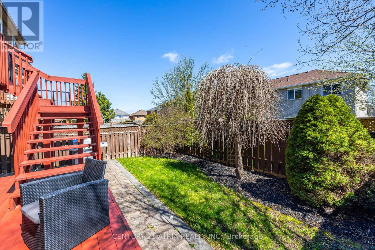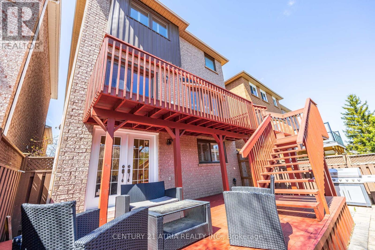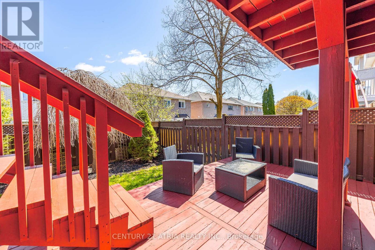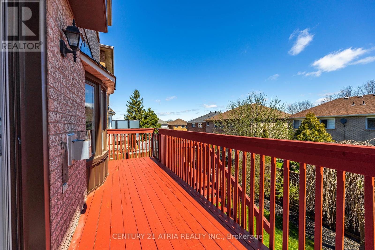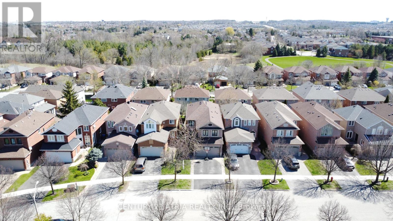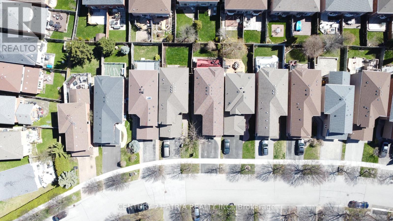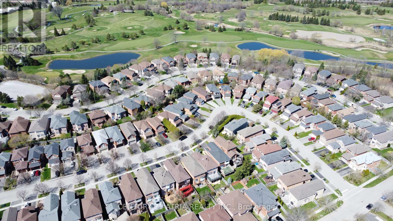47 Rush Road Aurora, Ontario L4G 7G5
$1,550,000
Stunning 4 Bedroom, 4 Bathroom Detached Home In Prime Bayview Wellington Neighborhood, Steps From St. Andrew's Golf Club. This Beautifully Maintained Home Boasts Numerous Upgrades & Quality Features Throughout; Gleaming Dark Hardwood Floors On Main & 2nd Floor Landing, Gorgeous Custom Kitchen With Granite Counters & Stainless Steel Appliances(2022), Custom Laundry Room With Tons Of Built-In Storage & Quartz Counters(2022), All Windows and Front Double Doors Replaced (2022). Awesome Finished Basement Features Wet Bar, Huge Rec Room, 3 Pc Bath and Walk-Out To Spacious 2 Level Deck Perfect For Entertaining. Located In A Quiet Family Friendly Neighborhood Close To Everything! Minutes To Superstore, T&T's Supermarket, L.A Fitness, Amenities, Schools, Hwy 404 & Go-Train! (id:54870)
Open House
This property has open houses!
2:00 pm
Ends at:4:00 pm
Property Details
| MLS® Number | N8302610 |
| Property Type | Single Family |
| Community Name | Bayview Wellington |
| Amenities Near By | Park, Public Transit, Schools |
| Features | Conservation/green Belt |
| Parking Space Total | 4 |
Building
| Bathroom Total | 4 |
| Bedrooms Above Ground | 4 |
| Bedrooms Total | 4 |
| Appliances | Humidifier, Refrigerator, Stove |
| Basement Development | Finished |
| Basement Features | Walk Out |
| Basement Type | N/a (finished) |
| Construction Style Attachment | Detached |
| Cooling Type | Central Air Conditioning |
| Exterior Finish | Brick |
| Fireplace Present | Yes |
| Foundation Type | Poured Concrete |
| Heating Fuel | Natural Gas |
| Heating Type | Forced Air |
| Stories Total | 2 |
| Type | House |
| Utility Water | Municipal Water |
Parking
| Garage |
Land
| Acreage | No |
| Land Amenities | Park, Public Transit, Schools |
| Sewer | Sanitary Sewer |
| Size Irregular | 29.53 X 108.39 Ft |
| Size Total Text | 29.53 X 108.39 Ft |
| Surface Water | River/stream |
Rooms
| Level | Type | Length | Width | Dimensions |
|---|---|---|---|---|
| Second Level | Family Room | 4.15 m | 4 m | 4.15 m x 4 m |
| Second Level | Primary Bedroom | 6.13 m | 3.6 m | 6.13 m x 3.6 m |
| Second Level | Bedroom 2 | 3.5 m | 2.99 m | 3.5 m x 2.99 m |
| Second Level | Bedroom 3 | 3.66 m | 2.99 m | 3.66 m x 2.99 m |
| Second Level | Bedroom 4 | 4.88 m | 3.99 m | 4.88 m x 3.99 m |
| Basement | Recreational, Games Room | Measurements not available | ||
| Main Level | Living Room | 3.72 m | 3.05 m | 3.72 m x 3.05 m |
| Main Level | Dining Room | 3.17 m | 3.05 m | 3.17 m x 3.05 m |
| Main Level | Kitchen | 3.54 m | 3.05 m | 3.54 m x 3.05 m |
| Main Level | Eating Area | 3.08 m | 2.5 m | 3.08 m x 2.5 m |
https://www.realtor.ca/real-estate/26842643/47-rush-road-aurora-bayview-wellington
Interested?
Contact us for more information
