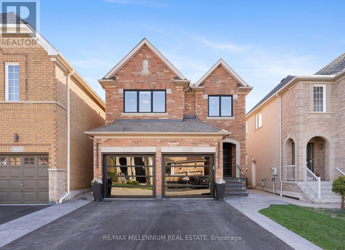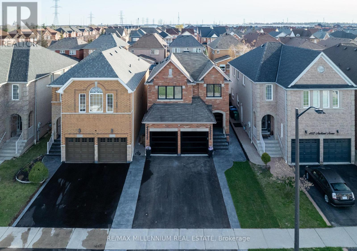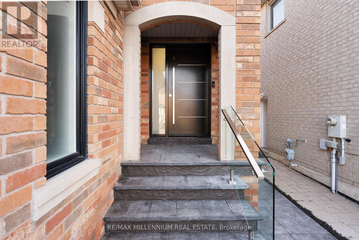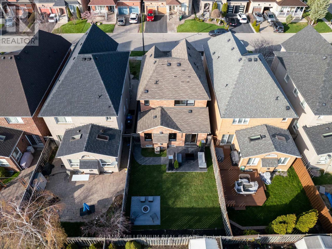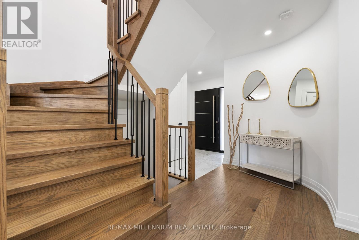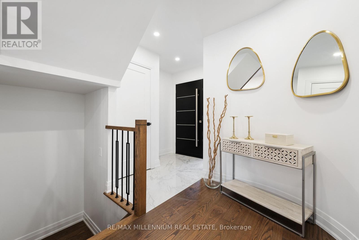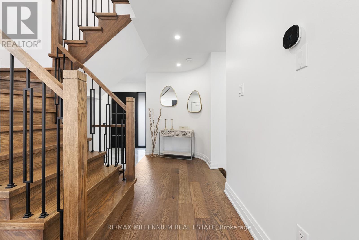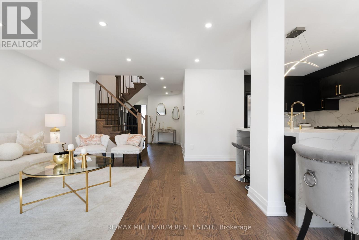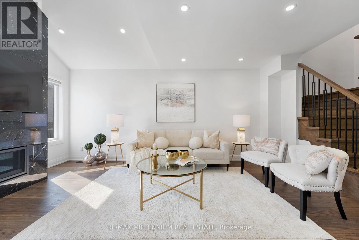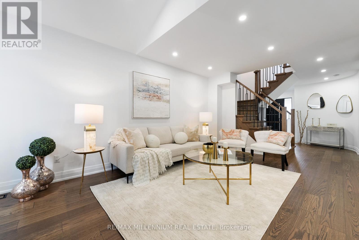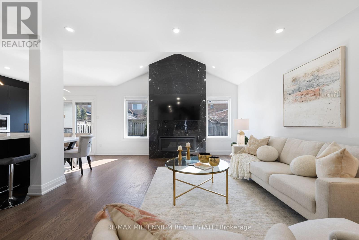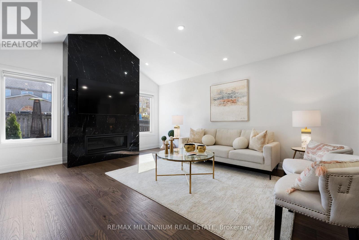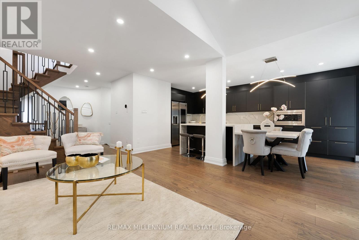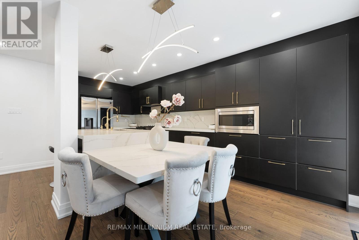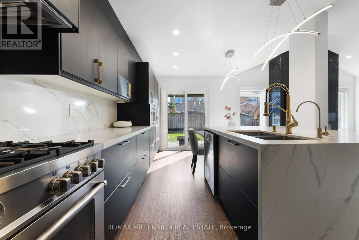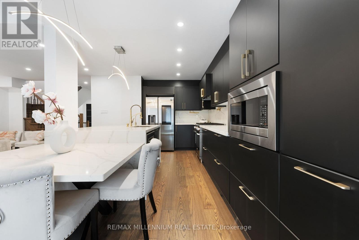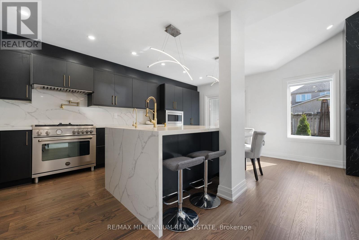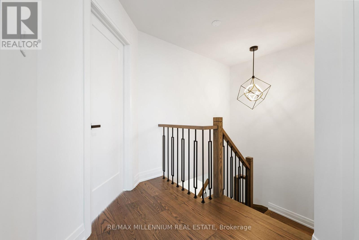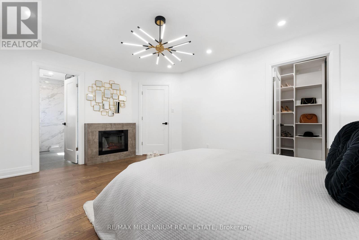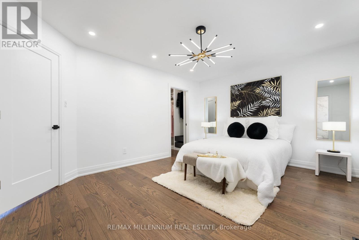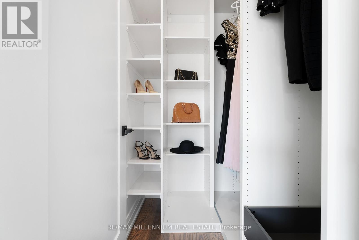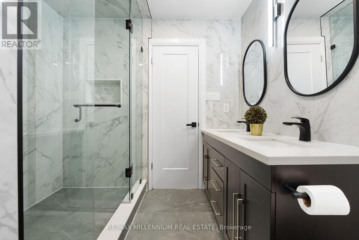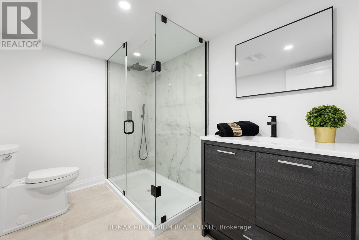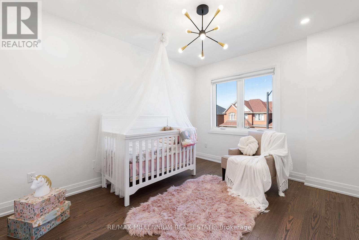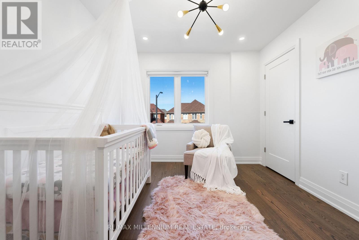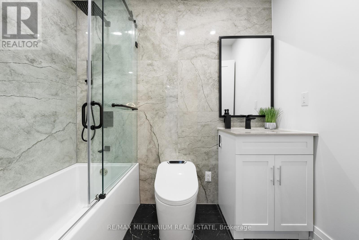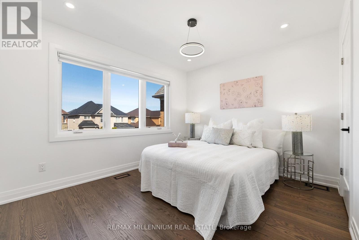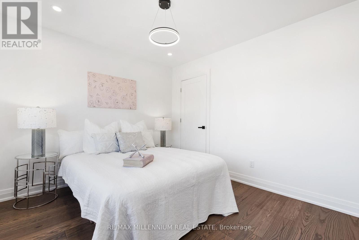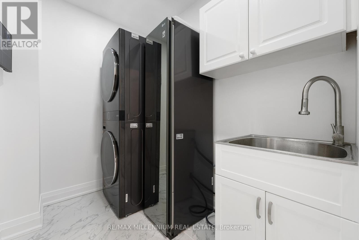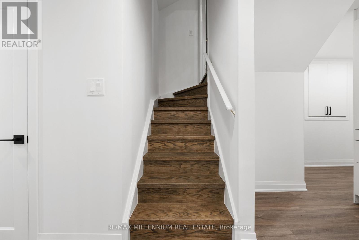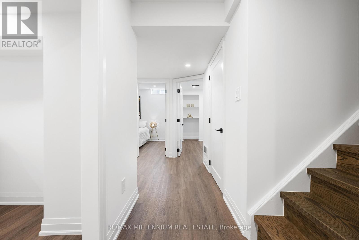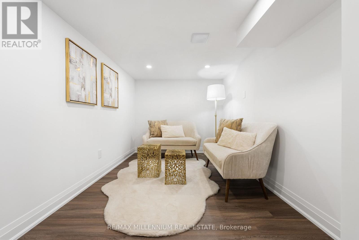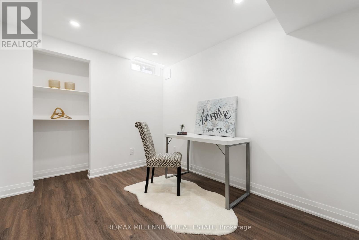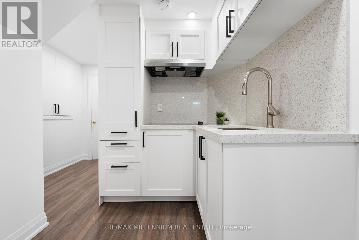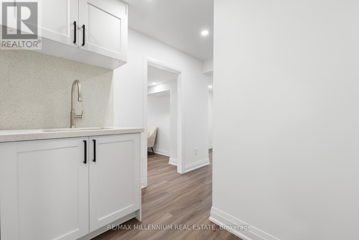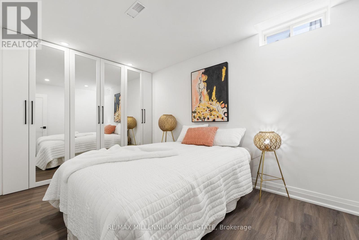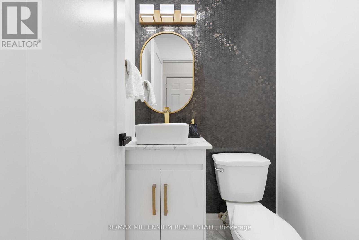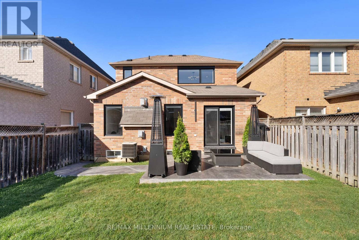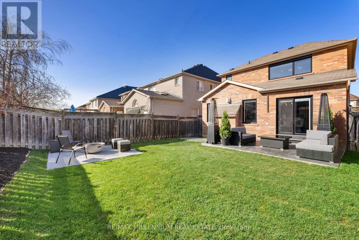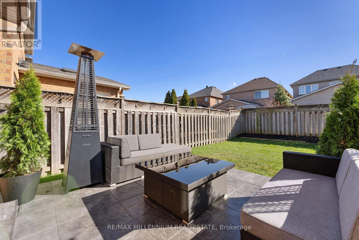5 Bedroom
4 Bathroom
Fireplace
Central Air Conditioning
Forced Air
$1,398,000
Step into luxury at 4808 Auckland Ave, your dream home in the heart of Mississauga's Churchill Meadows neighbourhood. This meticulously maintained 3+2-bedroom, 4-bathroom residence has been fully upgraded to meet your discerning taste. Inside, you'll find a stunning interior adorned with engineered hardwood floors and lofty 9-foot ceilings on the main level, creating an inviting ambiance throughout. The open-concept living and dining area is flooded with natural light, while the elegant family room with a gas fireplace offers the perfect space for relaxation and entertainment. Step outside to the beautifully landscaped grounds, where an elegant stamped concrete patio awaits your gatherings. Additionally, this home boasts modern conveniences such as smart toilets and electric blinds, enhancing its allure. With features like a new driveway, glass railing, glass garage doors, and a stylish front door, it's the epitome of luxury living, seamlessly blending comfort and functionality. (id:54870)
Property Details
|
MLS® Number
|
W8294954 |
|
Property Type
|
Single Family |
|
Community Name
|
Churchill Meadows |
|
Parking Space Total
|
4 |
Building
|
Bathroom Total
|
4 |
|
Bedrooms Above Ground
|
3 |
|
Bedrooms Below Ground
|
2 |
|
Bedrooms Total
|
5 |
|
Appliances
|
Blinds, Dishwasher, Dryer, Refrigerator, Stove, Washer |
|
Basement Development
|
Finished |
|
Basement Type
|
N/a (finished) |
|
Construction Style Attachment
|
Detached |
|
Cooling Type
|
Central Air Conditioning |
|
Exterior Finish
|
Brick |
|
Fireplace Present
|
Yes |
|
Heating Fuel
|
Natural Gas |
|
Heating Type
|
Forced Air |
|
Stories Total
|
2 |
|
Type
|
House |
|
Utility Water
|
Municipal Water |
Parking
Land
|
Acreage
|
No |
|
Sewer
|
Sanitary Sewer |
|
Size Irregular
|
32 X 107 Ft |
|
Size Total Text
|
32 X 107 Ft |
Rooms
| Level |
Type |
Length |
Width |
Dimensions |
|
Second Level |
Primary Bedroom |
4.73 m |
3.7 m |
4.73 m x 3.7 m |
|
Second Level |
Bedroom 2 |
3.66 m |
3.05 m |
3.66 m x 3.05 m |
|
Second Level |
Bedroom 3 |
3.6 m |
3.05 m |
3.6 m x 3.05 m |
|
Lower Level |
Bedroom |
|
|
Measurements not available |
|
Lower Level |
Bedroom |
|
|
Measurements not available |
|
Lower Level |
Living Room |
|
|
Measurements not available |
|
Lower Level |
Kitchen |
|
|
Measurements not available |
|
Main Level |
Living Room |
4.3 m |
5.2 m |
4.3 m x 5.2 m |
|
Main Level |
Dining Room |
4.2 m |
5.2 m |
4.2 m x 5.2 m |
|
Main Level |
Kitchen |
3.35 m |
3.5 m |
3.35 m x 3.5 m |
|
Main Level |
Eating Area |
3.1 m |
2.44 m |
3.1 m x 2.44 m |
|
Main Level |
Foyer |
1.8 m |
1.2 m |
1.8 m x 1.2 m |
https://www.realtor.ca/real-estate/26831297/4808-auckland-avenue-mississauga-churchill-meadows
