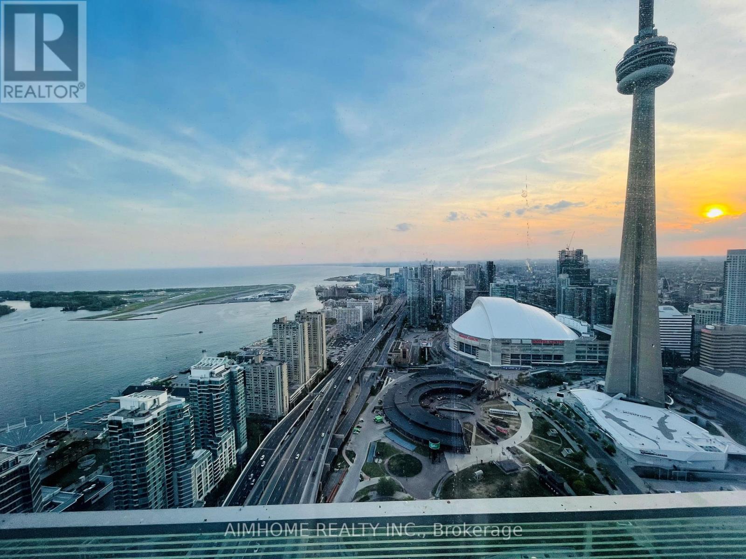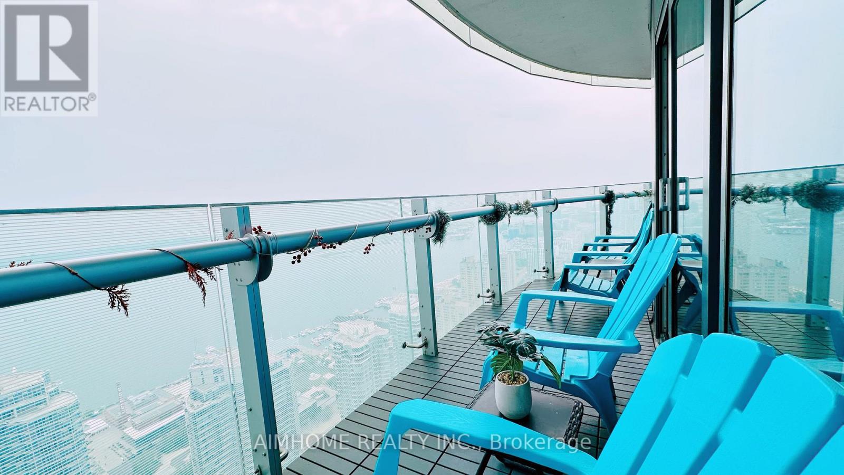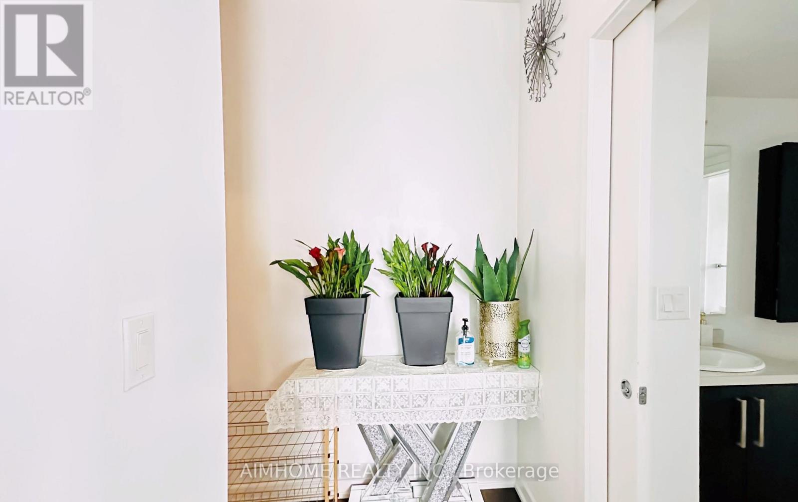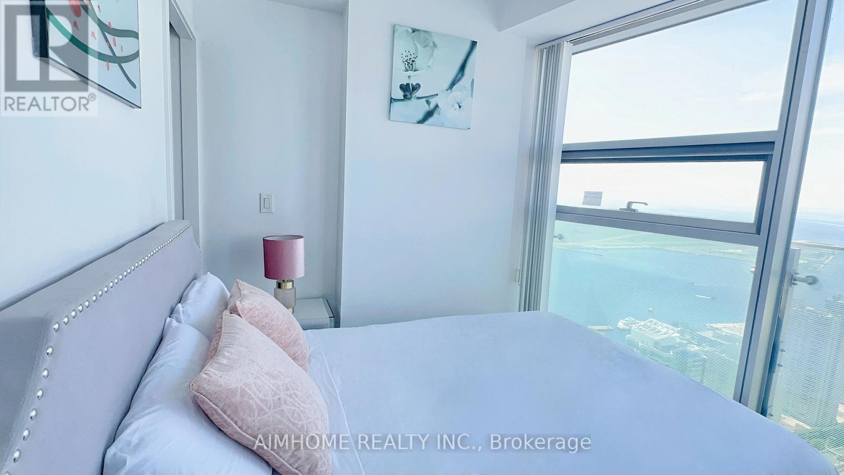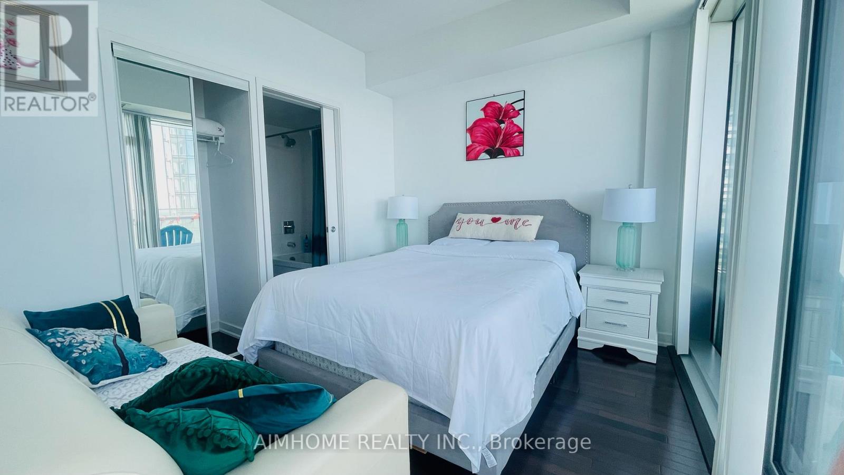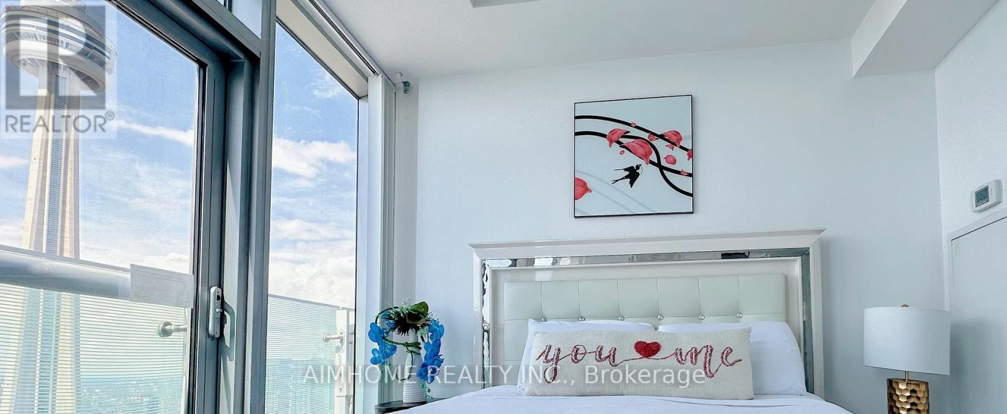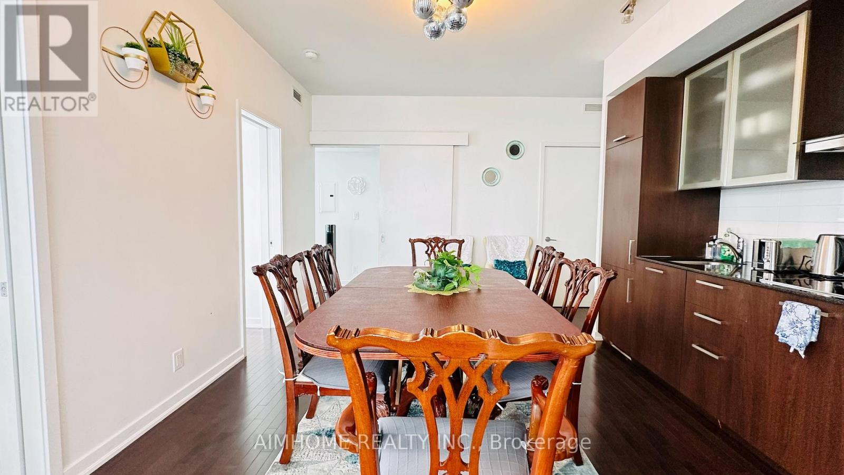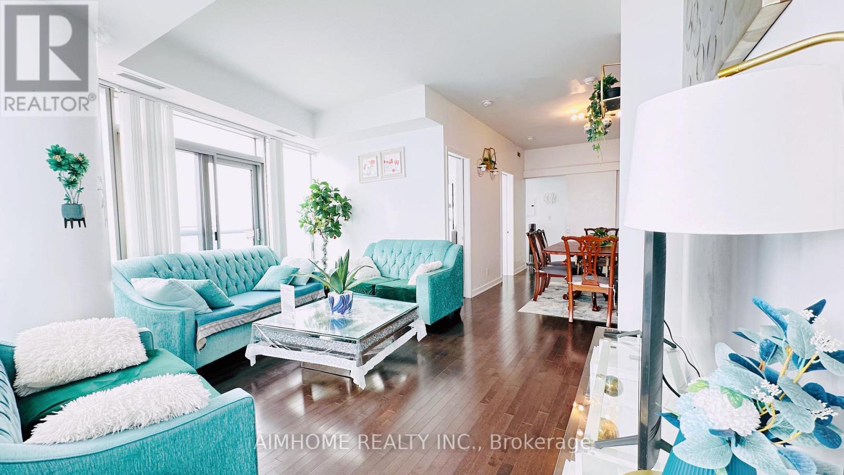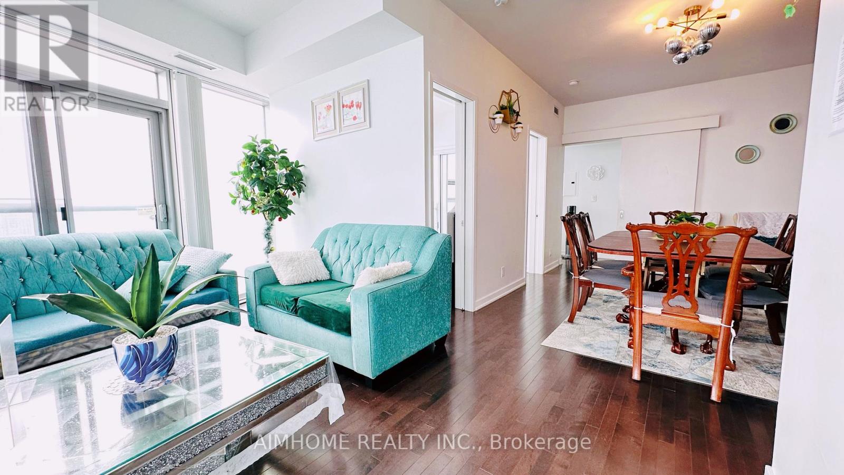4 Bedroom
2 Bathroom
Indoor Pool
Central Air Conditioning
Forced Air
$5,300 Monthly
This High Floor 3 Bedroom + Den Corner Suite Facing Stunning Unobstructed C.N. Tower & Lake Views Features Designer Kitchen Cabinetry With Stainless Steel Appliances & Granite Counter Tops. Fully furnished Luxury Suite. Bright 9Ft. Floor-To-Ceiling Wrap Around Windows With Hardwood Flooring Throughout . Steps To The Harbourfront. Connected Directly To The Underground P.A.T.H., Union Station, Longo's, Financial & Entertainment Districts. Click On The Video Tour!\nExtras: Fridge, Stove, Microwave & Dishwasher. Stacked Washer/Dryer. 1-Parking. 24Hr Concierge. The Luxurious\nAmenities Include Fitness & Weight Areas. A Yoga Studio. Business, Party & Meeting Rooms. Indoor Pool W/Jacuzzi & Steam\nRooms. **** EXTRAS **** Rental App, CompleteCreditReport, EmplyLetter/student 1st Last Cert Dep.Post Dated Chqs, $300 Key, Tenant Pays Hydro, Insurance. WIFI +Parking included, Att Sch B & Photo Id W Offer. No Pets. Short term lease only, can vary from 4-8 months. (id:54870)
Property Details
|
MLS® Number
|
C7309102 |
|
Property Type
|
Single Family |
|
Neigbourhood
|
Waterfront Communities-the Island |
|
Community Name
|
Waterfront Communities C1 |
|
Amenities Near By
|
Public Transit |
|
Community Features
|
Pet Restrictions |
|
Features
|
Balcony |
|
Parking Space Total
|
1 |
|
Pool Type
|
Indoor Pool |
Building
|
Bathroom Total
|
2 |
|
Bedrooms Above Ground
|
3 |
|
Bedrooms Below Ground
|
1 |
|
Bedrooms Total
|
4 |
|
Amenities
|
Security/concierge, Exercise Centre |
|
Cooling Type
|
Central Air Conditioning |
|
Exterior Finish
|
Concrete |
|
Fire Protection
|
Security Guard |
|
Heating Fuel
|
Natural Gas |
|
Heating Type
|
Forced Air |
|
Type
|
Apartment |
Parking
Land
|
Acreage
|
No |
|
Land Amenities
|
Public Transit |
Rooms
| Level |
Type |
Length |
Width |
Dimensions |
|
Main Level |
Living Room |
4.38 m |
3.13 m |
4.38 m x 3.13 m |
|
Main Level |
Dining Room |
4.38 m |
3.13 m |
4.38 m x 3.13 m |
|
Main Level |
Kitchen |
4.38 m |
3.13 m |
4.38 m x 3.13 m |
|
Main Level |
Primary Bedroom |
3.35 m |
2.77 m |
3.35 m x 2.77 m |
|
Main Level |
Bedroom 2 |
3.07 m |
2.86 m |
3.07 m x 2.86 m |
|
Main Level |
Bedroom 3 |
3.13 m |
2.74 m |
3.13 m x 2.74 m |
|
Main Level |
Den |
3.16 m |
2.19 m |
3.16 m x 2.19 m |
https://www.realtor.ca/real-estate/26293860/4904-12-york-street-toronto-waterfront-communities-c1
