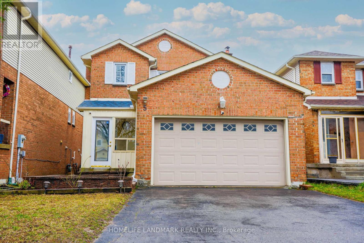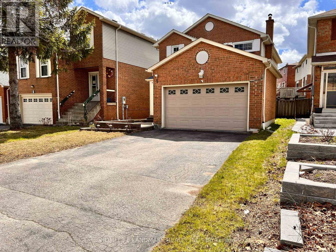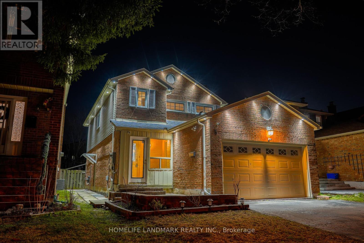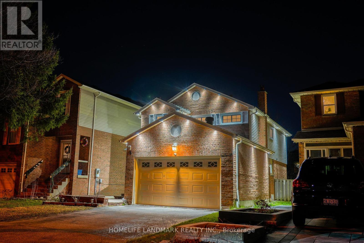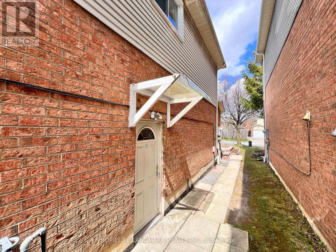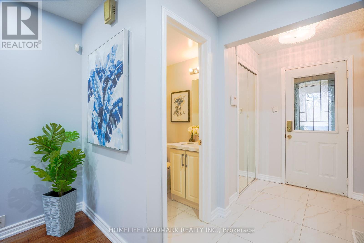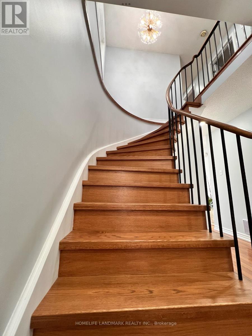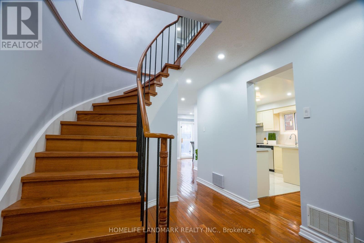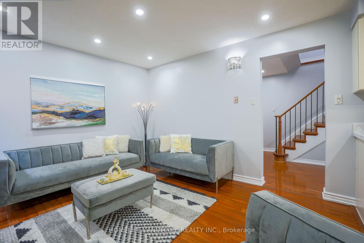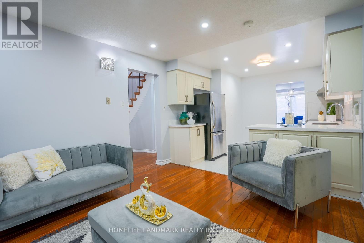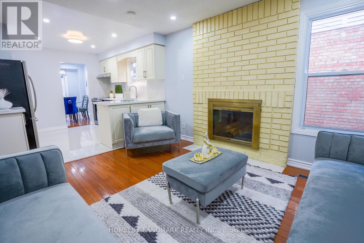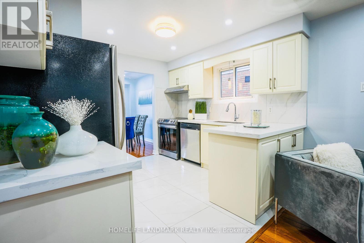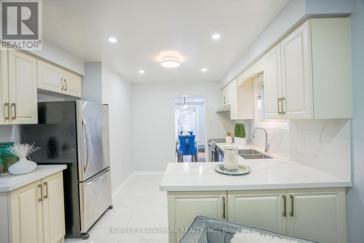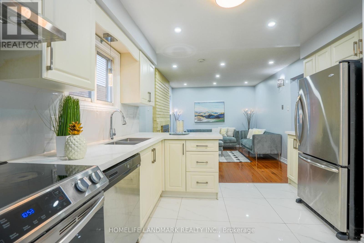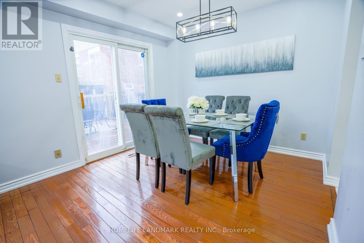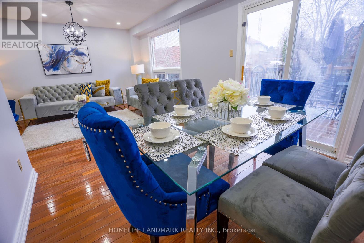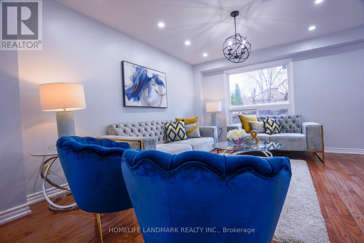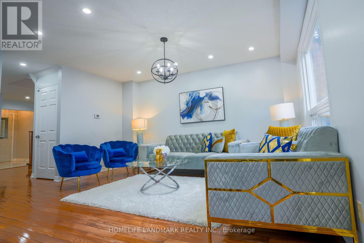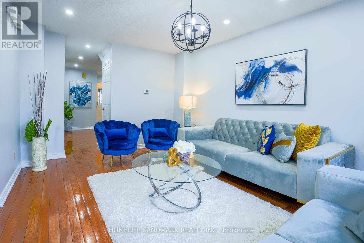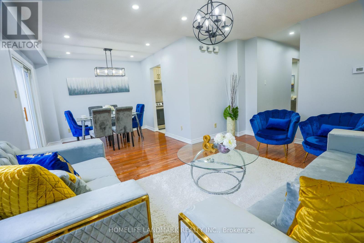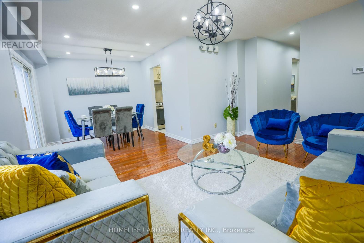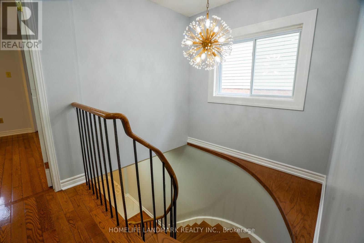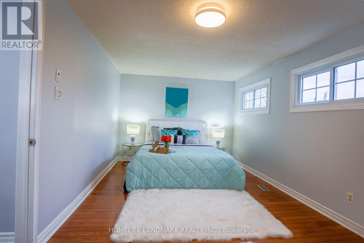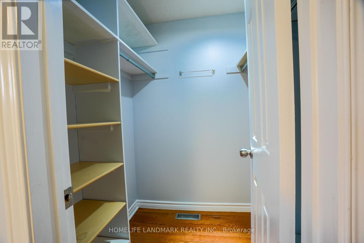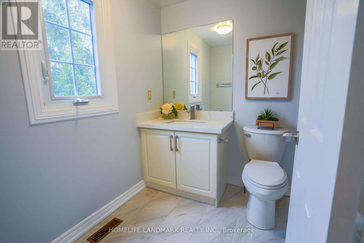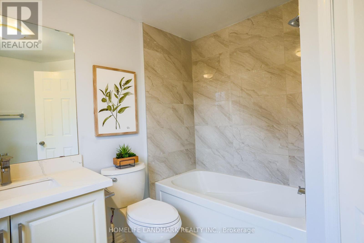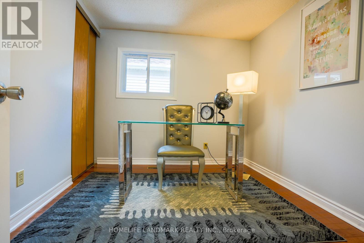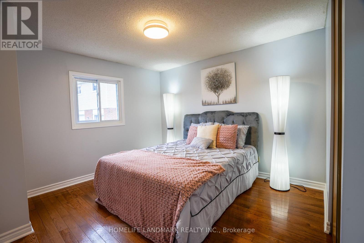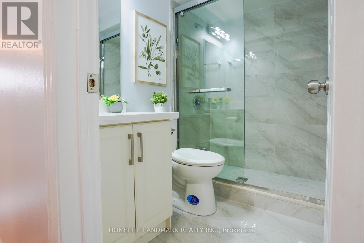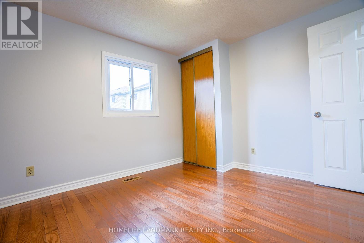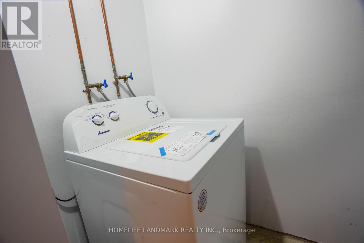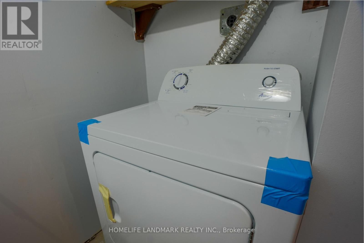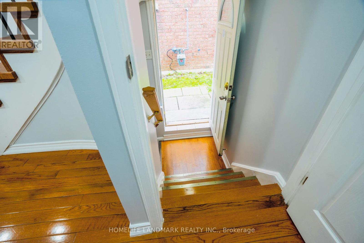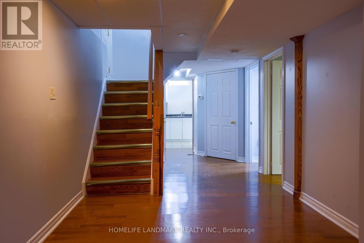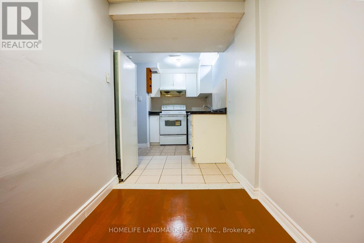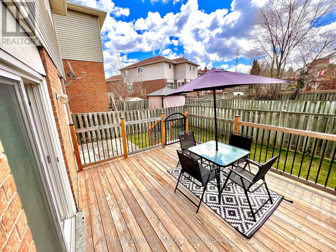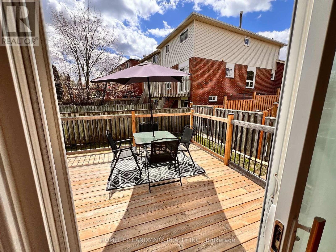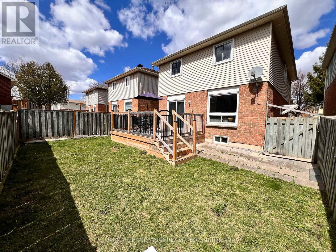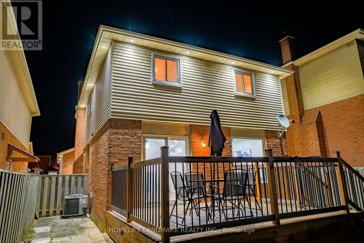6 Bedroom
4 Bathroom
Fireplace
Central Air Conditioning
Forced Air
$1,188,888
Welcome To MILLIKEN!!Spacious Detached House in High Demand Area. Lots Of Upgrades: 2020-Newerkitchen With Breakfast Counter + Bathrooms On Main & 2nd, Staircase, Hallway, Ceramic Floor,2024-Fresh Paint, Brand New Washer & Dryer (2024); Brand New Range Hood (2024) Walk-Out To Newer Deck Built (2022) & Backyard Neatly Landscaped In 2022; Upgraded Newer Indoor Pot Lights Throughout Main Floor And 2nd Floor (2022); Illuminated With Outdoor Pot-Lights All Around The House In 2022.Hardwood Floor On Main & 2nd. Large Master Bed W/4Pc Ensuite. Finished Bsmt W/Separate Entrance Leading To 2 Large Bedrooms & 3Pc Washroom. Newer Roof (2019); Newer Furnace And A/C With SMART WIFI Thermostat (2023); Newer S.S Appliance. 4 Car Driveway + No Sidewalk. Walking To Elementary School. Minutes To Supermarket, Restaurant, Milliken Park, TTC. Potential Rental Income from Basement: $2000/Month **** EXTRAS **** 2 Fridge, 2 Stove, Brand New Kitchen Hood, Dishwasher, Brand New Washer/Dryer, Backyard Deck,Inside+Outside PotLights, All ELF, HWT is Rental (id:54870)
Property Details
|
MLS® Number
|
E8245264 |
|
Property Type
|
Single Family |
|
Community Name
|
Milliken |
|
Amenities Near By
|
Park, Public Transit, Schools |
|
Parking Space Total
|
6 |
Building
|
Bathroom Total
|
4 |
|
Bedrooms Above Ground
|
4 |
|
Bedrooms Below Ground
|
2 |
|
Bedrooms Total
|
6 |
|
Basement Development
|
Finished |
|
Basement Features
|
Separate Entrance |
|
Basement Type
|
N/a (finished) |
|
Construction Style Attachment
|
Detached |
|
Cooling Type
|
Central Air Conditioning |
|
Exterior Finish
|
Aluminum Siding, Brick |
|
Fireplace Present
|
Yes |
|
Heating Fuel
|
Natural Gas |
|
Heating Type
|
Forced Air |
|
Stories Total
|
2 |
|
Type
|
House |
Parking
Land
|
Acreage
|
No |
|
Land Amenities
|
Park, Public Transit, Schools |
|
Size Irregular
|
33.5 X 98.53 Ft |
|
Size Total Text
|
33.5 X 98.53 Ft |
Rooms
| Level |
Type |
Length |
Width |
Dimensions |
|
Second Level |
Primary Bedroom |
4.92 m |
3.14 m |
4.92 m x 3.14 m |
|
Second Level |
Bedroom 2 |
3.2 m |
2.73 m |
3.2 m x 2.73 m |
|
Second Level |
Bedroom 3 |
3.37 m |
3.2 m |
3.37 m x 3.2 m |
|
Second Level |
Bedroom 4 |
3.06 m |
2.91 m |
3.06 m x 2.91 m |
|
Basement |
Bedroom 5 |
4.11 m |
2.57 m |
4.11 m x 2.57 m |
|
Basement |
Bedroom |
6.57 m |
5.56 m |
6.57 m x 5.56 m |
|
Ground Level |
Living Room |
4.55 m |
3.53 m |
4.55 m x 3.53 m |
|
Ground Level |
Dining Room |
2.97 m |
2.82 m |
2.97 m x 2.82 m |
|
Ground Level |
Kitchen |
3.05 m |
2.65 m |
3.05 m x 2.65 m |
|
Ground Level |
Family Room |
3.9 m |
3.32 m |
3.9 m x 3.32 m |
|
Ground Level |
Foyer |
2.9 m |
2.7 m |
2.9 m x 2.7 m |
https://www.realtor.ca/real-estate/26766847/5-ponymill-dr-toronto-milliken
