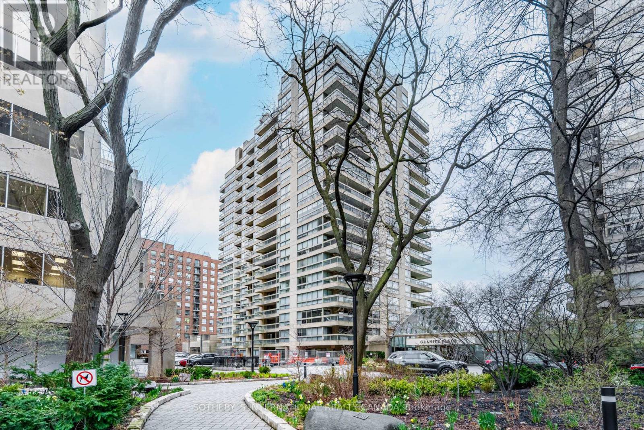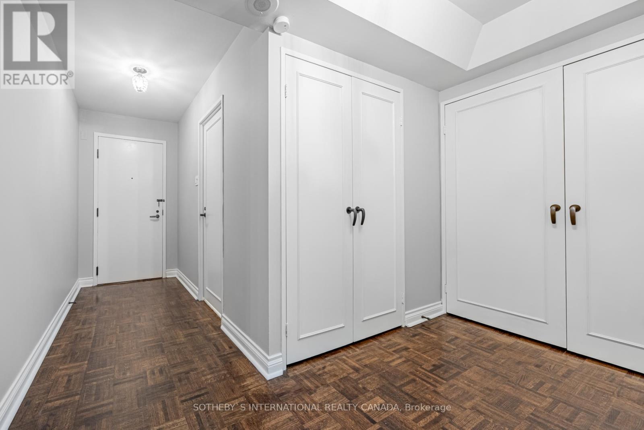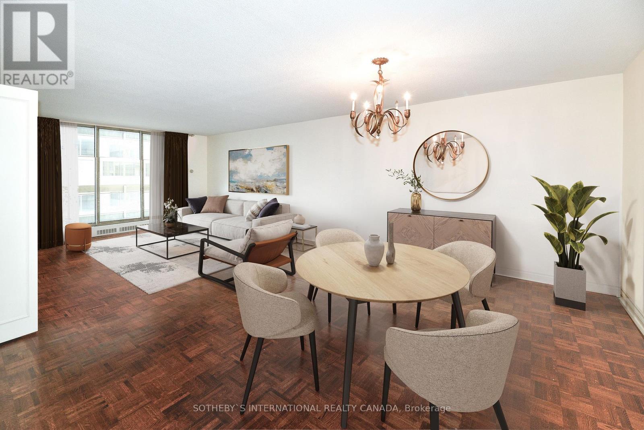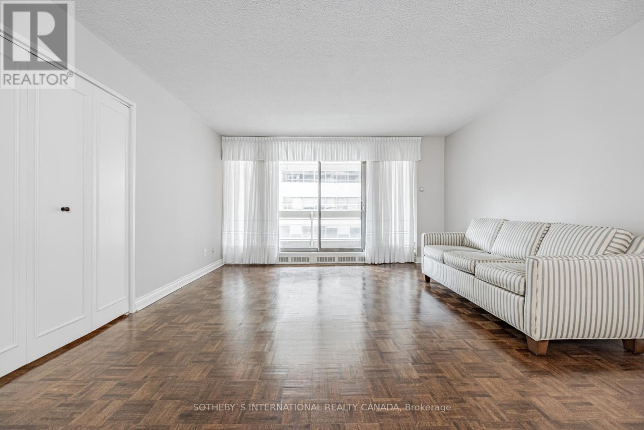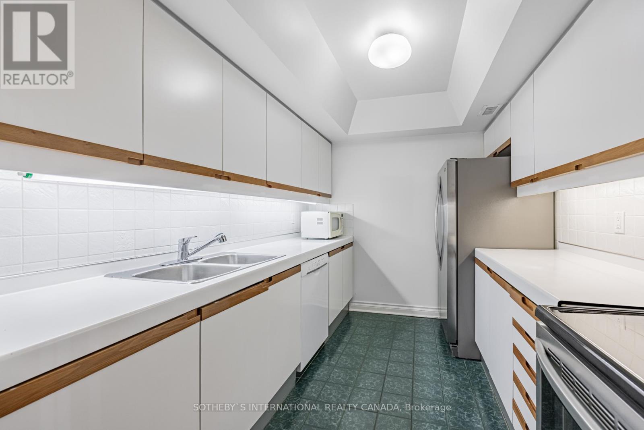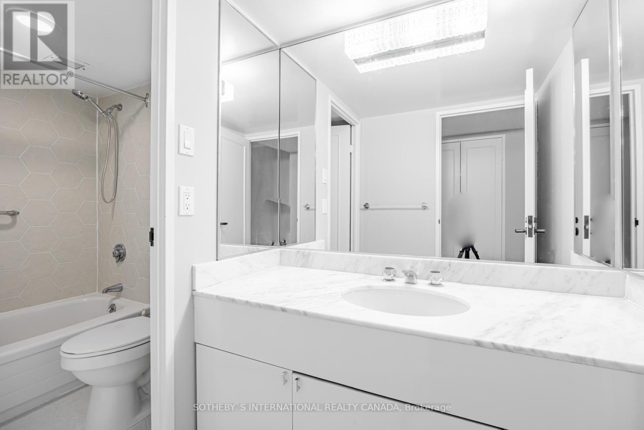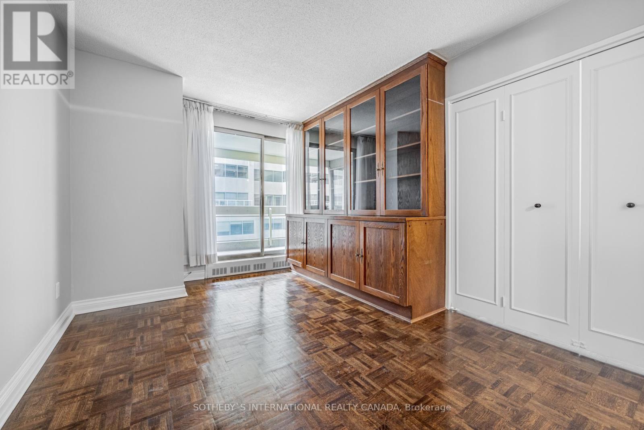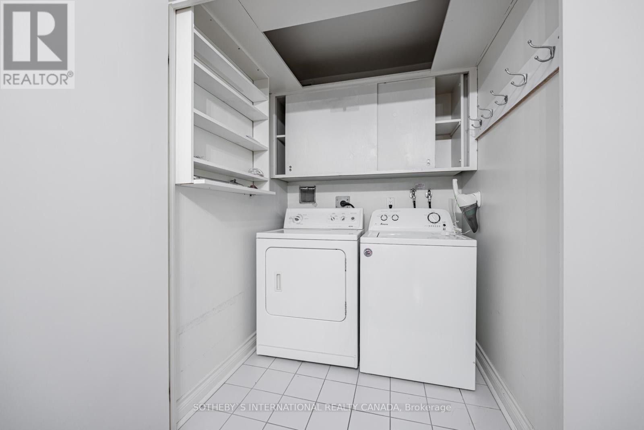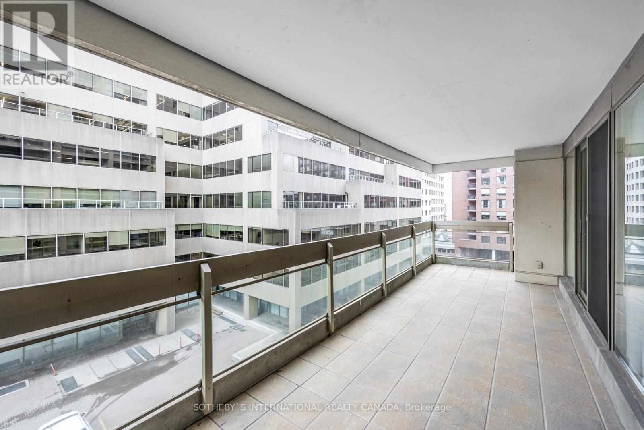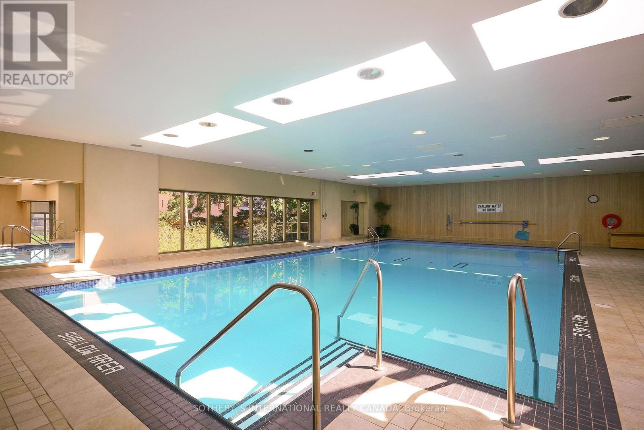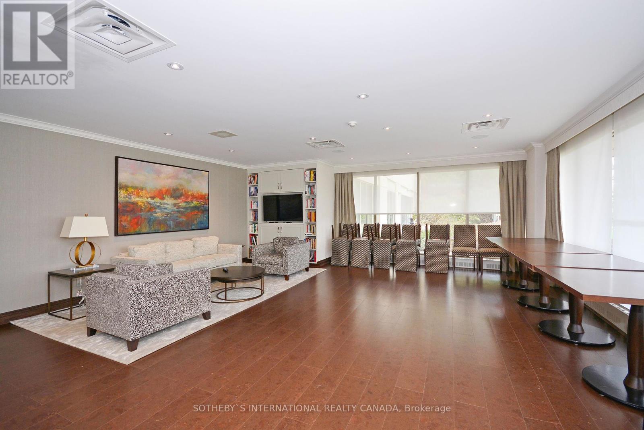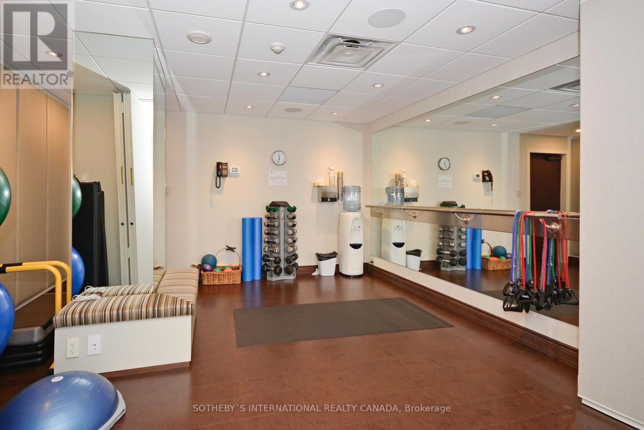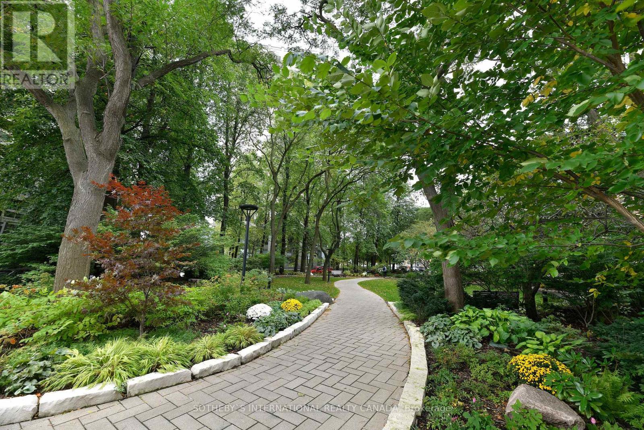2 Bedroom
2 Bathroom
Indoor Pool
Central Air Conditioning
Forced Air
$4,500 Monthly
Freshly Painted & Move-In Condition! Welcome to Granite Place, a versatile and functional plan offering approx. 1317 sq.ft.. The foyer impresses w/a tray ceiling & parquet flooring, along w/a closet & powder room for convenience. The living/dining area is spacious, featuring warm parquet floors & ample natural light from picture windows. The balcony extends the living space for relaxation and urban views. The well-appointed kitchen has tile floors, stylish cabinetry, & a sophisticated tile backsplash with under-counter lighting. The primary bedroom is a comfortable sanctuary w/new broadloom & walk-out to the sizable balcony. A walk-in closet and 4-piece ensuite complete the bedroom. The 2nd bedroom has a closet, parquet floors, & an additional walk-out to the balcony. Use of one underground parking spot & one out-of-suite locker. Discover the exciting opportunities that this charming suite has in store for you! **** EXTRAS **** Residents Enjoy 1st Rate Amenities: 24 Hr Concierge, Indoor Pool & Hot Tub, Yoga Studio, Rec Rm W/Kit++Vibrant Yonge And St. Clair Area, Steps To Shops, Restaurants, Longos And Subway! (id:54870)
Property Details
|
MLS® Number
|
C8251340 |
|
Property Type
|
Single Family |
|
Community Name
|
Yonge-St. Clair |
|
Amenities Near By
|
Park, Public Transit, Schools |
|
Features
|
Balcony |
|
Parking Space Total
|
1 |
|
Pool Type
|
Indoor Pool |
Building
|
Bathroom Total
|
2 |
|
Bedrooms Above Ground
|
2 |
|
Bedrooms Total
|
2 |
|
Amenities
|
Storage - Locker, Security/concierge, Party Room, Sauna, Visitor Parking, Exercise Centre |
|
Cooling Type
|
Central Air Conditioning |
|
Exterior Finish
|
Concrete |
|
Heating Fuel
|
Natural Gas |
|
Heating Type
|
Forced Air |
|
Type
|
Apartment |
Parking
Land
|
Acreage
|
No |
|
Land Amenities
|
Park, Public Transit, Schools |
Rooms
| Level |
Type |
Length |
Width |
Dimensions |
|
Flat |
Foyer |
3.2 m |
1.6 m |
3.2 m x 1.6 m |
|
Flat |
Living Room |
8.53 m |
4.27 m |
8.53 m x 4.27 m |
|
Flat |
Dining Room |
8.53 m |
4.27 m |
8.53 m x 4.27 m |
|
Flat |
Kitchen |
3.12 m |
2.44 m |
3.12 m x 2.44 m |
|
Flat |
Primary Bedroom |
5.69 m |
3.53 m |
5.69 m x 3.53 m |
|
Flat |
Bedroom 2 |
4.54 m |
2.77 m |
4.54 m x 2.77 m |
|
Flat |
Other |
7.58 m |
2.43 m |
7.58 m x 2.43 m |
https://www.realtor.ca/real-estate/26775659/504-61-st-clair-ave-w-toronto-yonge-st-clair
