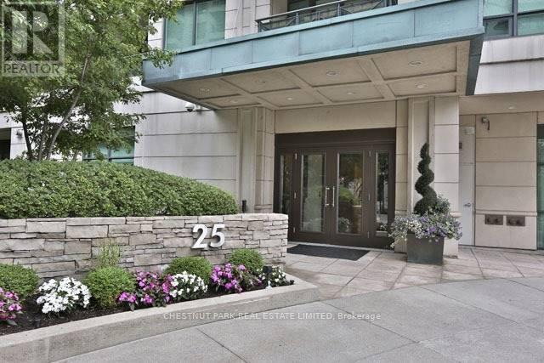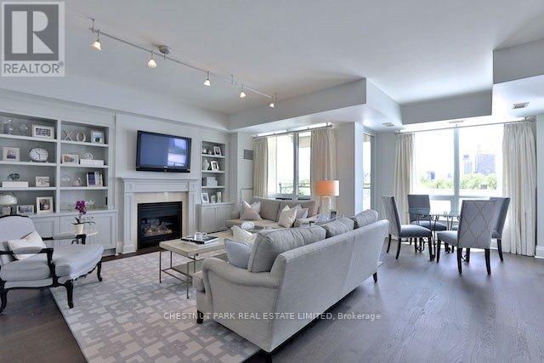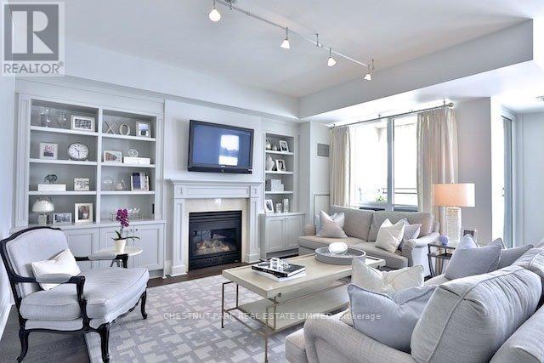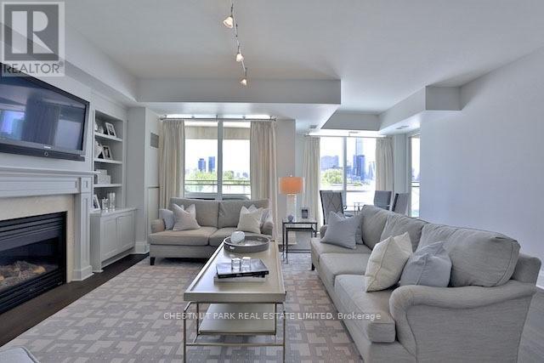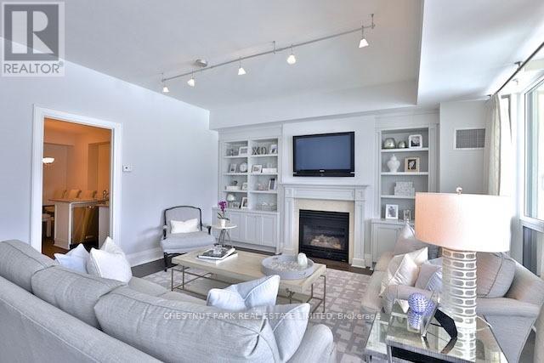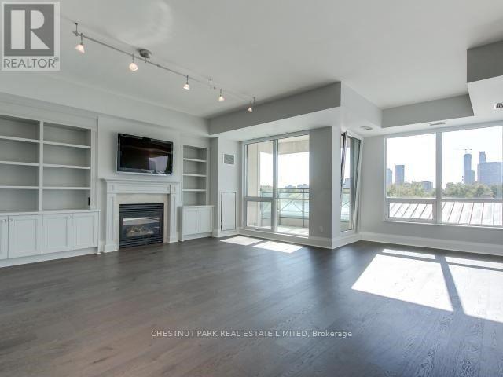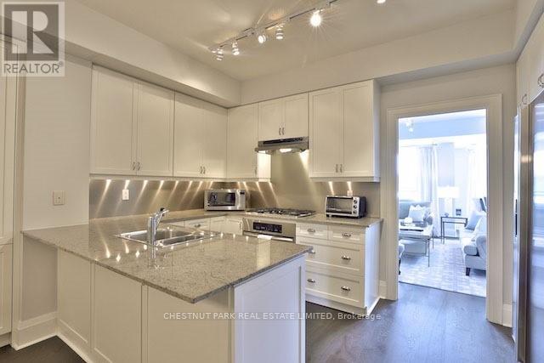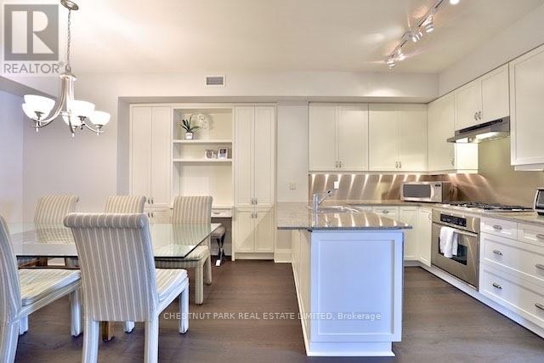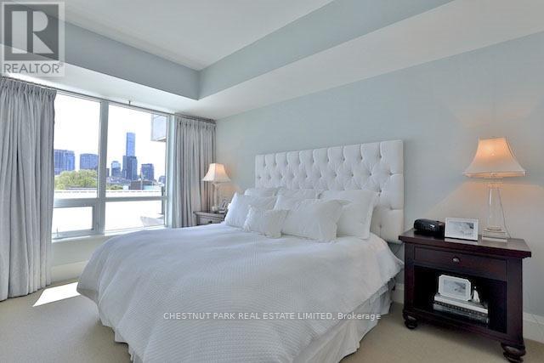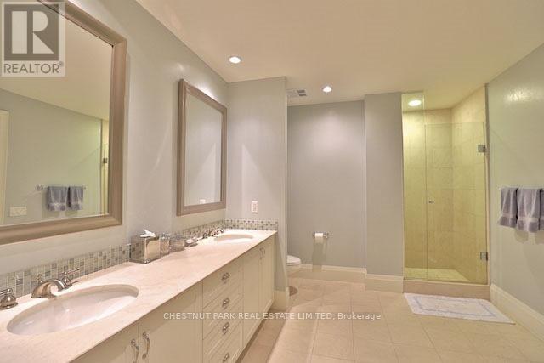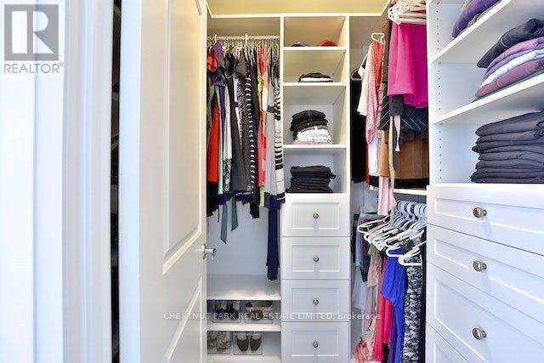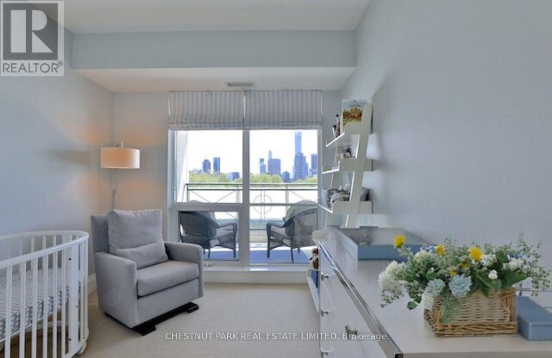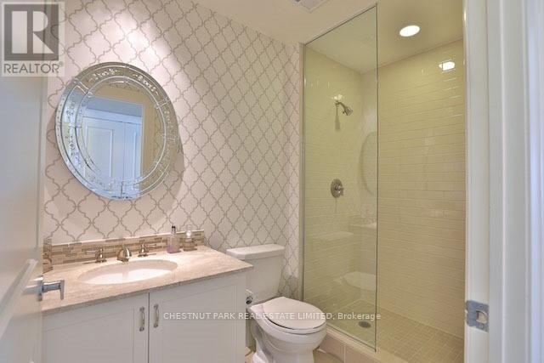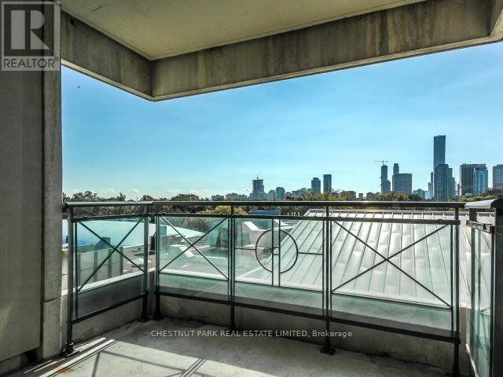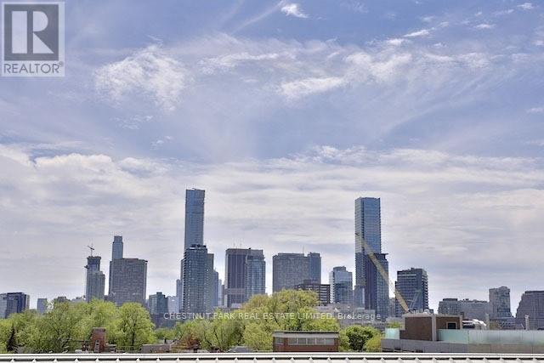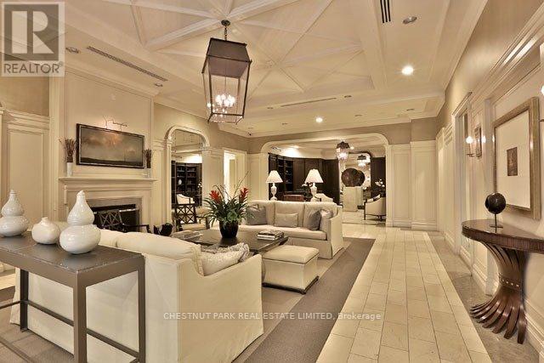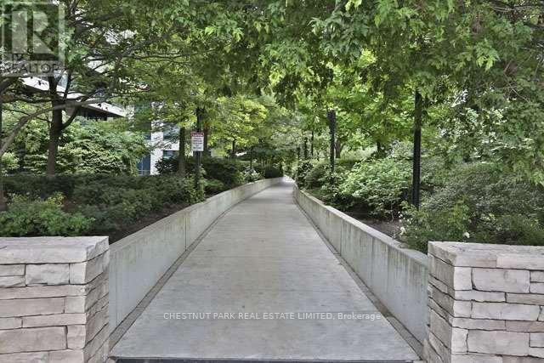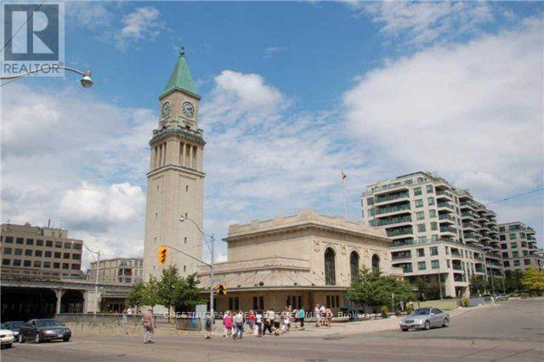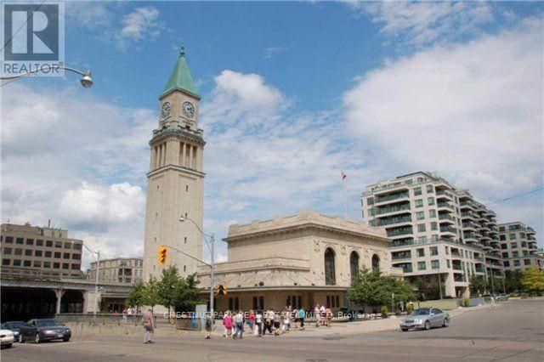505 - 25 Scrivener Square Toronto, Ontario M4W 3Y6
$2,759,000Maintenance,
$1,687.56 Monthly
Maintenance,
$1,687.56 MonthlyIndulge in luxury at Rosedale's prestigious Thornwood at Scrivener Square. This exceptional 2-bed, 2-bath south-facing suite features a generous living area and a dining room adorned with floor-to-ceiling windows, inviting abundant natural light. Step onto one of the two balconies to embrace the outdoors, with stunning south-facing vistas of the city skyline, immerse yourself in Toronto's splendour. Revel in the convenience of two parking spaces. The primary bedroom offers a sanctuary with dual walk-in closets and a lavish 5-piece ensuite. The versatile second bedroom is perfect as a guest suite or office space. Situated in the heart of Rosedale, take leisurely strolls along Yonge Street, indulging in the finest shops and restaurants. Ideal for discerning, sophisticated buyers dreaming of life in Toronto's most esteemed neighbourhood. **** EXTRAS **** The Thornwood at Scrivener Square is one of the most desirable buildings in the city of Toronto. Exceptional concierge service, guest suites, party room and gym complete this magnificent place to call home. Amazing 2 car parking. (id:54870)
Property Details
| MLS® Number | C8323968 |
| Property Type | Single Family |
| Community Name | Rosedale-Moore Park |
| Amenities Near By | Public Transit |
| Community Features | Pet Restrictions |
| Features | Cul-de-sac, Balcony |
| Parking Space Total | 2 |
Building
| Bathroom Total | 2 |
| Bedrooms Above Ground | 2 |
| Bedrooms Total | 2 |
| Amenities | Security/concierge, Exercise Centre, Party Room, Visitor Parking, Storage - Locker |
| Cooling Type | Central Air Conditioning |
| Exterior Finish | Brick |
| Fireplace Present | Yes |
| Heating Fuel | Natural Gas |
| Heating Type | Forced Air |
| Type | Apartment |
Parking
| Underground |
Land
| Acreage | No |
| Land Amenities | Public Transit |
Rooms
| Level | Type | Length | Width | Dimensions |
|---|---|---|---|---|
| Ground Level | Foyer | 2.89 m | 1.4 m | 2.89 m x 1.4 m |
| Ground Level | Living Room | 5.85 m | 4.87 m | 5.85 m x 4.87 m |
| Ground Level | Dining Room | 5.85 m | 4.87 m | 5.85 m x 4.87 m |
| Ground Level | Kitchen | 4.26 m | 1 m | 4.26 m x 1 m |
| Ground Level | Primary Bedroom | 2 m | 3.35 m | 2 m x 3.35 m |
| Ground Level | Bedroom 2 | 3.1 m | 1 m | 3.1 m x 1 m |
| Ground Level | Family Room | 3.96 m | 3.71 m | 3.96 m x 3.71 m |
| Ground Level | Sitting Room | 2.68 m | 1.82 m | 2.68 m x 1.82 m |
| Ground Level | Laundry Room | 2.56 m | 1.89 m | 2.56 m x 1.89 m |
https://www.realtor.ca/real-estate/26873136/505-25-scrivener-square-toronto-rosedale-moore-park
Interested?
Contact us for more information
