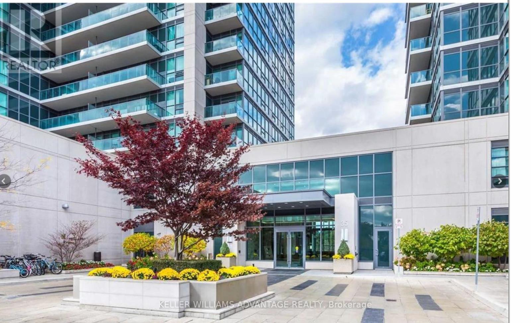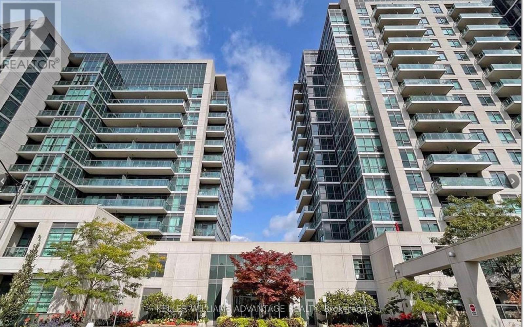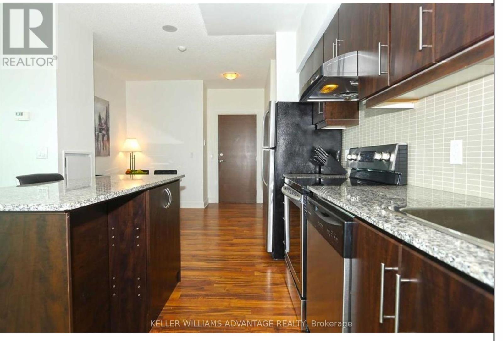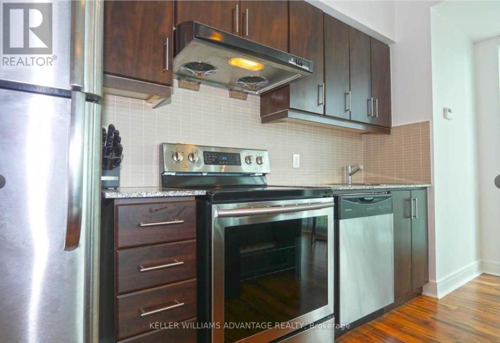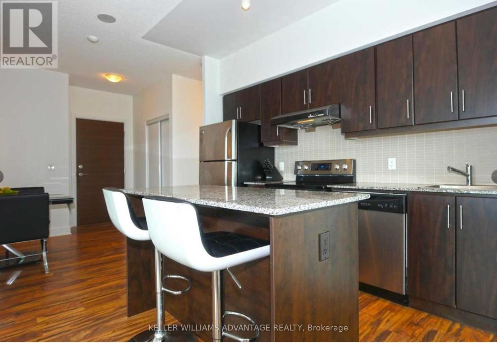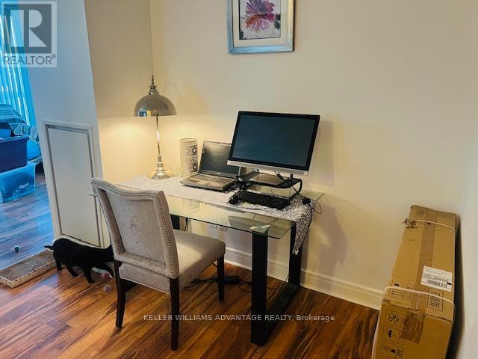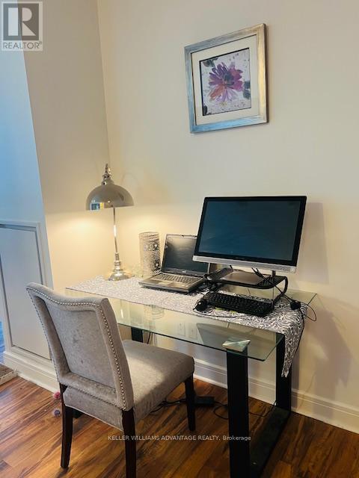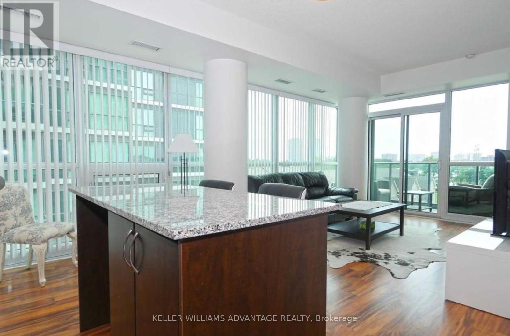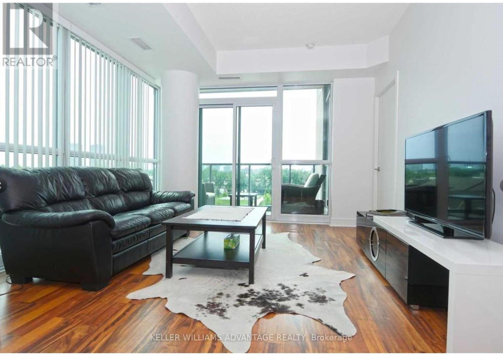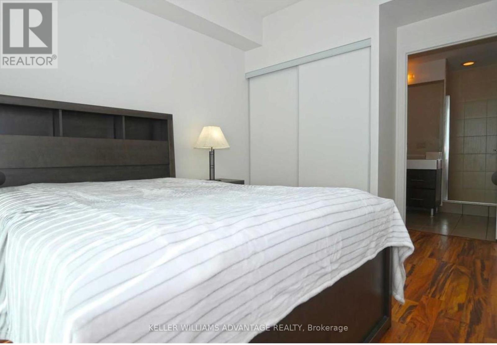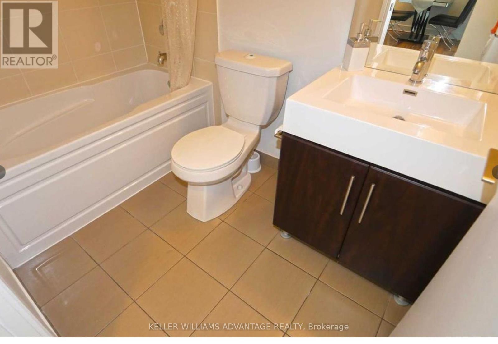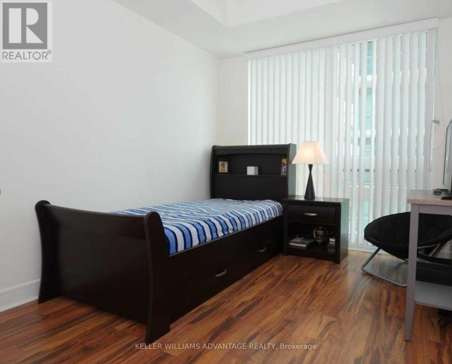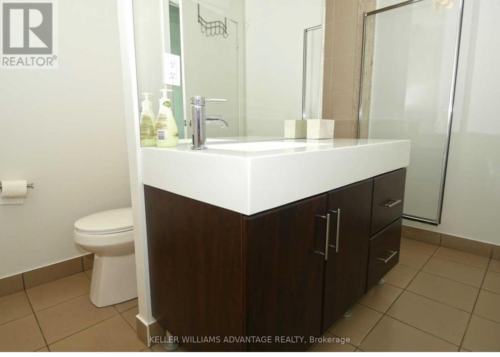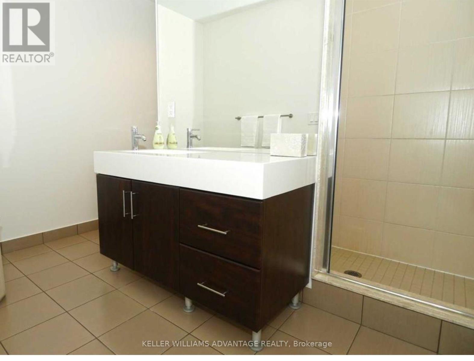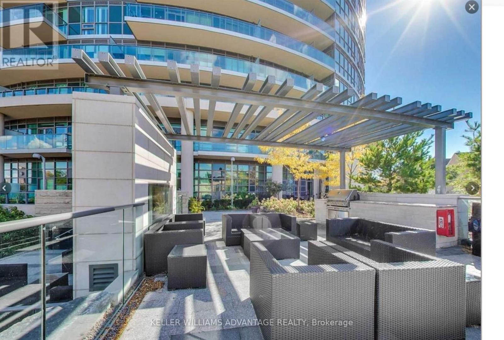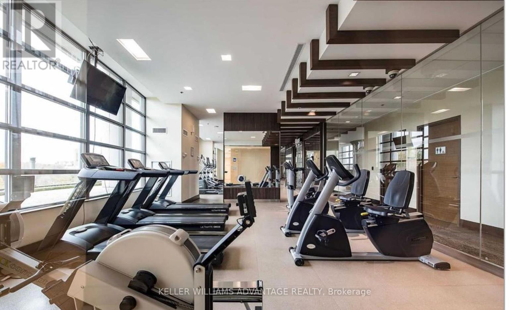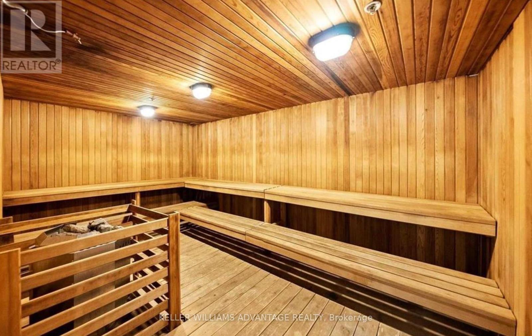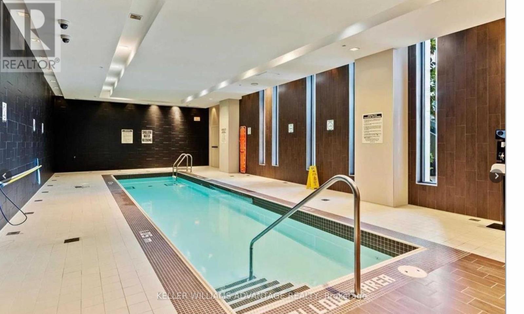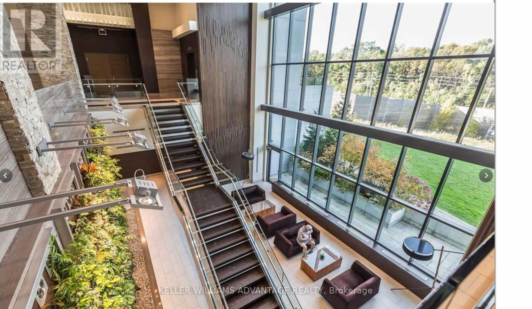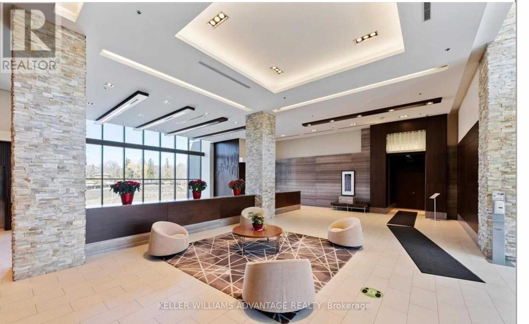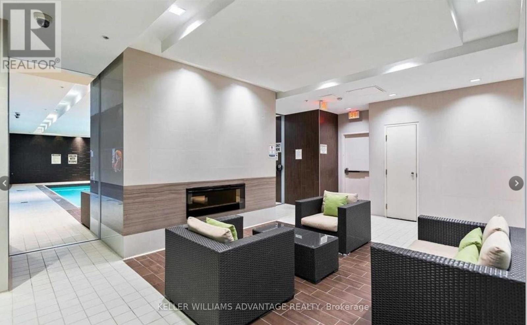525 - 35 Brian Peck Crescent S Toronto, Ontario M4G 0A5
$799,999Maintenance,
$764.06 Monthly
Maintenance,
$764.06 MonthlyRarely available beautiful corner unit, with floor to ceiling windows for unforgettable scenic views. This spacious and airy 2 bedroom, 2 bath oasis also comes with a nice sized balcony. Located in prestigious Leaside and must be seen to appreciate. Enjoy the downtown skyline while working from home surrounded by parks. Open Concept kitchen features quartz counters and chic breakfast bar area. The primary bedroom has full 4 Pc ensuite bathroom with double closets for two. Walking distance to countless shops, eateries and more. It is also in the catchment area of very high-ranking schools. Quick access to major Hwy's and very close to the new Eglington LRT. Enjoy nearby trails and city life simultaneously. Two (2) side-by-side parking spaces and locker included. Fantastic amenities await you, such as an indoor pool, gym, sauna, and outdoor BBQ and more! *** (id:54870)
Property Details
| MLS® Number | C8304022 |
| Property Type | Single Family |
| Community Name | Thorncliffe Park |
| Amenities Near By | Park, Public Transit, Place Of Worship, Schools |
| Community Features | Pet Restrictions |
| Features | Ravine, Dry |
| Parking Space Total | 2 |
| Pool Type | Indoor Pool |
| View Type | View, City View |
Building
| Bathroom Total | 2 |
| Bedrooms Above Ground | 2 |
| Bedrooms Below Ground | 1 |
| Bedrooms Total | 3 |
| Amenities | Security/concierge, Recreation Centre, Visitor Parking, Storage - Locker |
| Appliances | Blinds, Dishwasher, Dryer, Microwave, Refrigerator, Stove, Washer |
| Cooling Type | Central Air Conditioning |
| Exterior Finish | Brick, Concrete |
| Fire Protection | Smoke Detectors, Monitored Alarm |
| Foundation Type | Brick, Wood, Concrete |
| Heating Fuel | Natural Gas |
| Heating Type | Forced Air |
| Type | Apartment |
Parking
| Underground |
Land
| Acreage | No |
| Land Amenities | Park, Public Transit, Place Of Worship, Schools |
| Landscape Features | Landscaped |
Rooms
| Level | Type | Length | Width | Dimensions |
|---|---|---|---|---|
| Main Level | Living Room | 5.8 m | 3.9 m | 5.8 m x 3.9 m |
| Main Level | Bedroom | 4.8 m | 3.4 m | 4.8 m x 3.4 m |
| Main Level | Kitchen | 2.7 m | 2.8 m | 2.7 m x 2.8 m |
https://www.realtor.ca/real-estate/26844804/525-35-brian-peck-crescent-s-toronto-thorncliffe-park
Interested?
Contact us for more information
