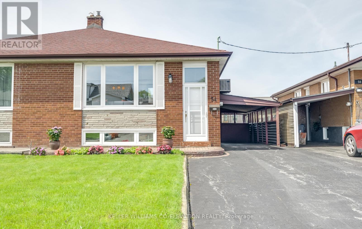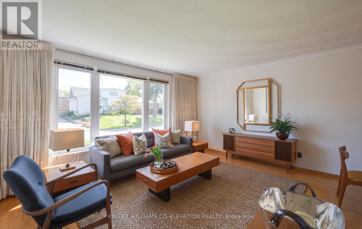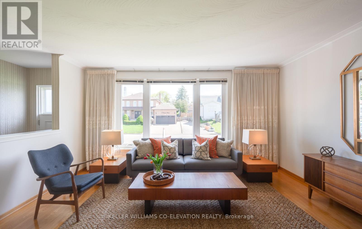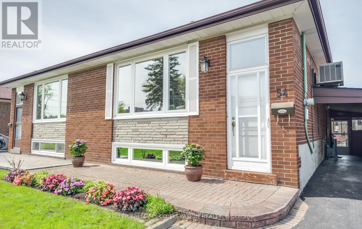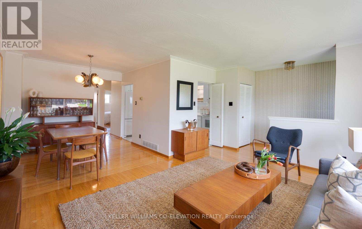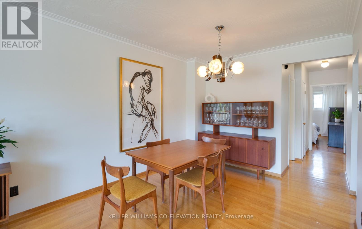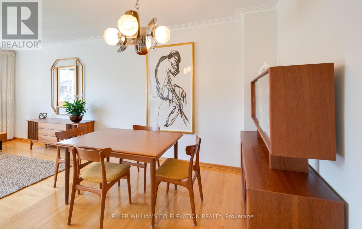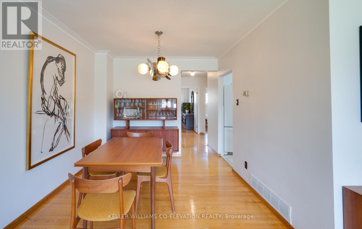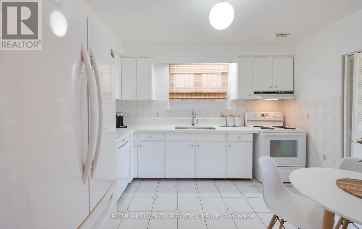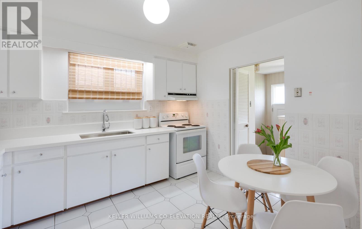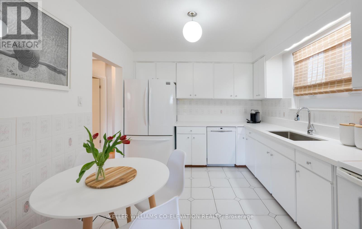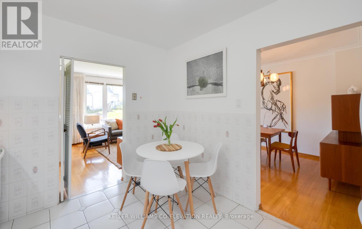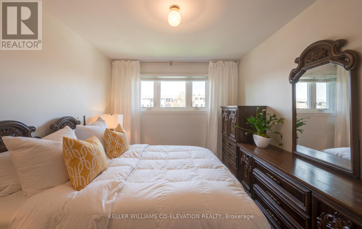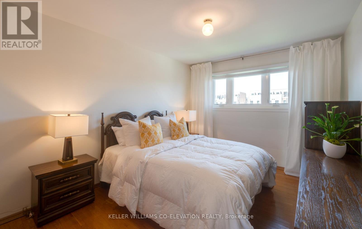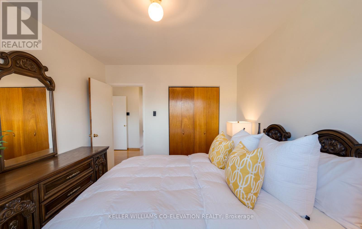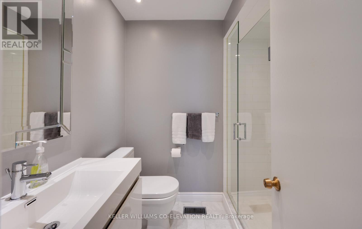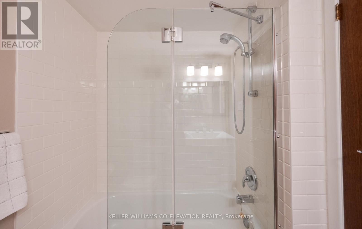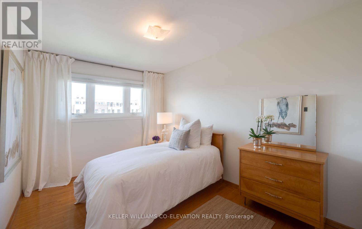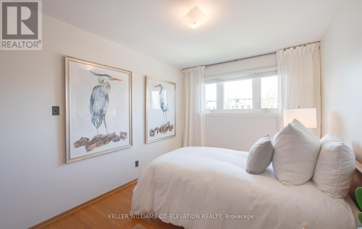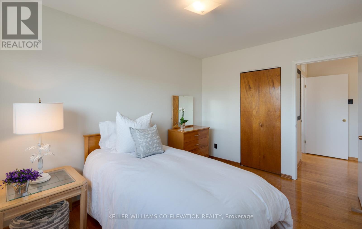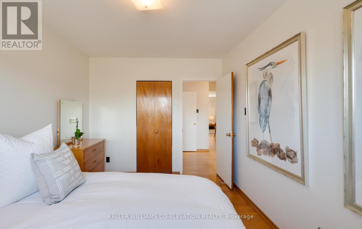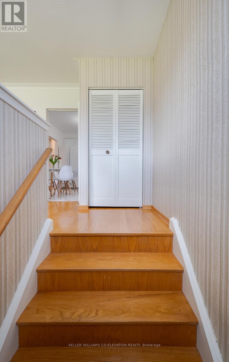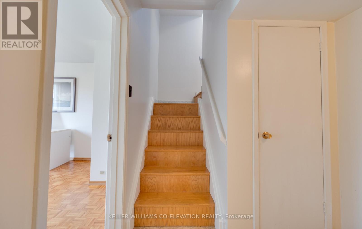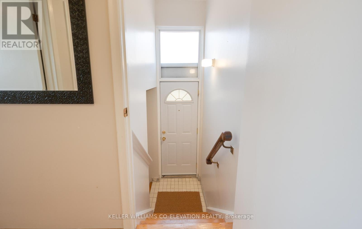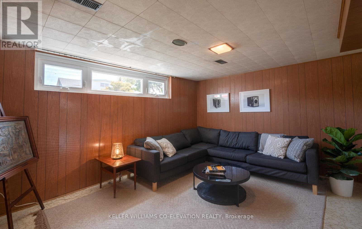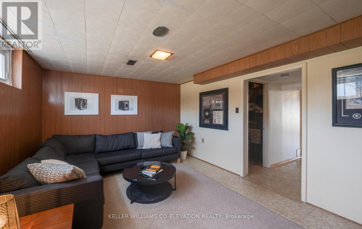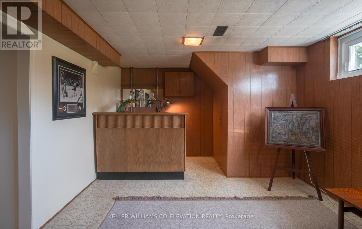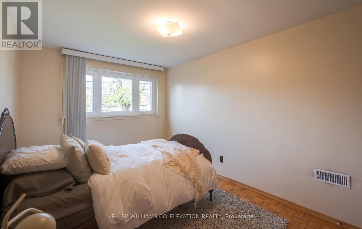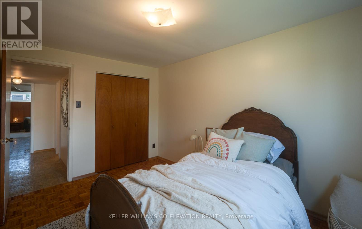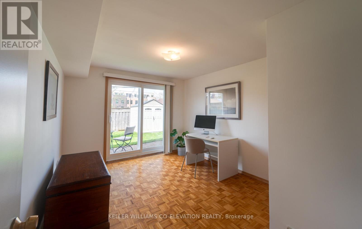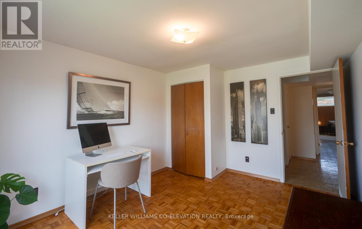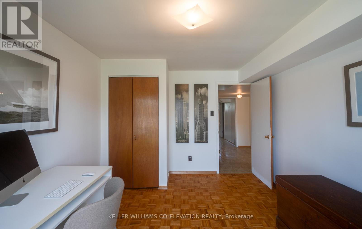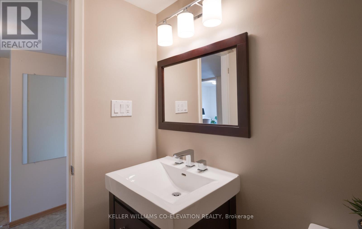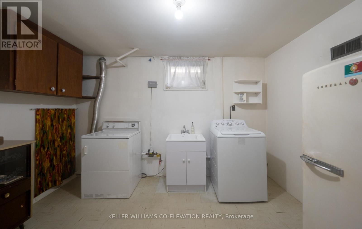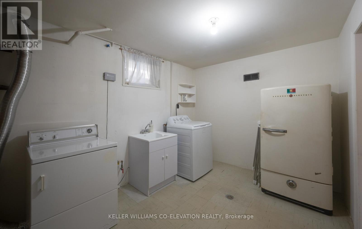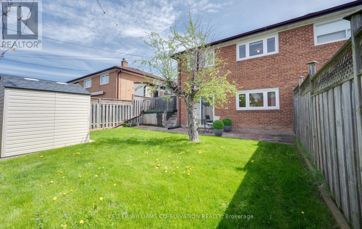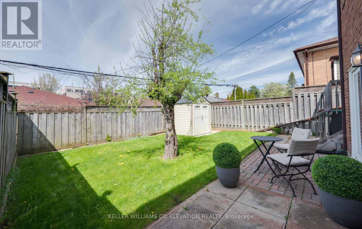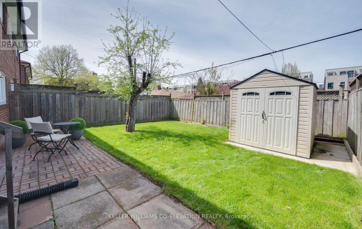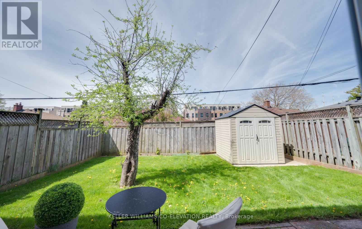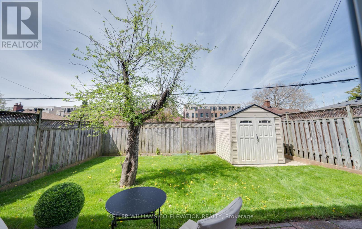54 Pinebrook Avenue Toronto, Ontario M4A 1Z2
$1,189,000
Welcome to 54 Pinebrook Avenue! Nestled on a quiet street in Victoria Village this 4 bedroom semi detached is perfect for a young family with a fenced in backyard and a beautiful playground at the end of the block. This well maintained home offers spacious bedrooms, fully renovated bathrooms and new windows that offer an abundance of natural light throughout. The large living room and dining room area provide the perfect space for entertaining and hosting family get togethers. Featuring a finished basement with rec room and walkout to the backyard, this could easily be converted back to the perfect in law suite as it has a separate side entrance, or just enjoy family BBQs in your own backyard. Location, location, location - it doesnt get any better than this! Just steps to Eglintons golden mile this perfect home is only one block to the new Eglinton Line and walking distance to shopping, dining, parks and community centers. Do not miss this opportunity to own this lovely home in this wonderful neighbourhood! **** EXTRAS **** Back Yard Shed, Windows 2015, Bathrooms 2015 (id:54870)
Open House
This property has open houses!
2:00 pm
Ends at:4:00 pm
Property Details
| MLS® Number | C8312404 |
| Property Type | Single Family |
| Community Name | Victoria Village |
| Features | Carpet Free |
| Parking Space Total | 3 |
Building
| Bathroom Total | 2 |
| Bedrooms Above Ground | 2 |
| Bedrooms Below Ground | 2 |
| Bedrooms Total | 4 |
| Appliances | Dishwasher, Dryer, Oven, Refrigerator, Stove, Washer |
| Architectural Style | Bungalow |
| Basement Development | Finished |
| Basement Features | Separate Entrance, Walk Out |
| Basement Type | N/a (finished) |
| Construction Style Attachment | Semi-detached |
| Cooling Type | Central Air Conditioning |
| Exterior Finish | Brick |
| Foundation Type | Block, Poured Concrete |
| Heating Fuel | Natural Gas |
| Heating Type | Forced Air |
| Stories Total | 1 |
| Type | House |
| Utility Water | Municipal Water |
Parking
| Carport |
Land
| Acreage | No |
| Sewer | Sanitary Sewer |
| Size Irregular | 31.6 X 100.05 Ft |
| Size Total Text | 31.6 X 100.05 Ft |
Rooms
| Level | Type | Length | Width | Dimensions |
|---|---|---|---|---|
| Basement | Bedroom 3 | 2.8 m | 3.9 m | 2.8 m x 3.9 m |
| Basement | Bedroom 4 | 3.16 m | 3.9 m | 3.16 m x 3.9 m |
| Basement | Recreational, Games Room | 4.07 m | 3.56 m | 4.07 m x 3.56 m |
| Main Level | Living Room | 4104.77 m | 3.7 m | 4104.77 m x 3.7 m |
| Ground Level | Dining Room | 2.99 m | 2.77 m | 2.99 m x 2.77 m |
| Ground Level | Kitchen | 3.01 m | 3.56 m | 3.01 m x 3.56 m |
| Ground Level | Primary Bedroom | 3.11 m | 3.9 m | 3.11 m x 3.9 m |
| Ground Level | Bedroom 2 | 2.89 m | 3.9 m | 2.89 m x 3.9 m |
https://www.realtor.ca/real-estate/26856827/54-pinebrook-avenue-toronto-victoria-village
Interested?
Contact us for more information
