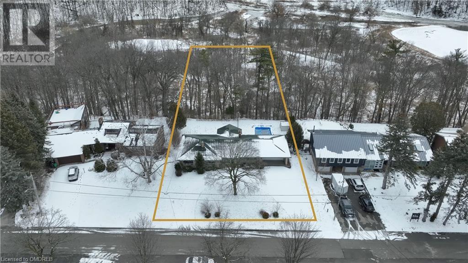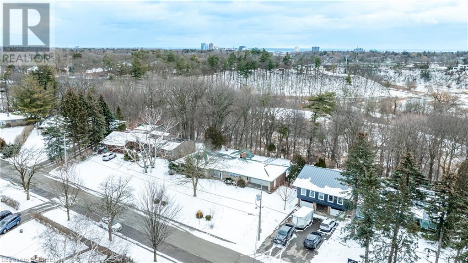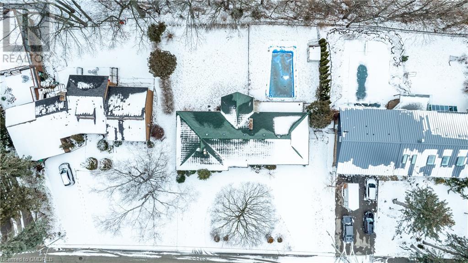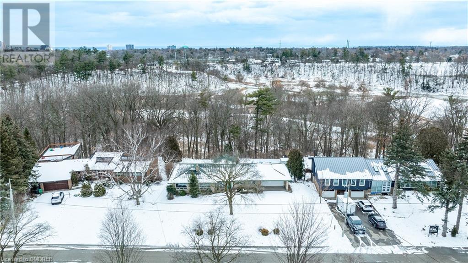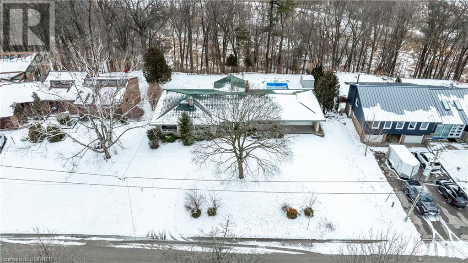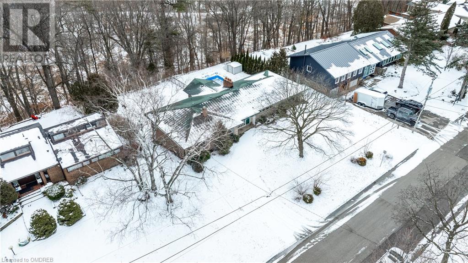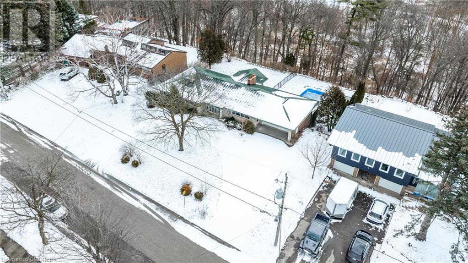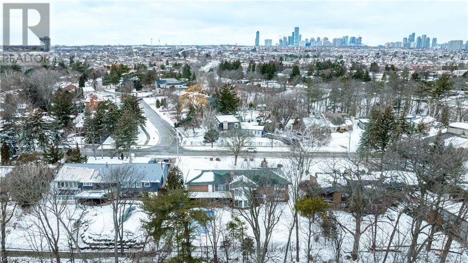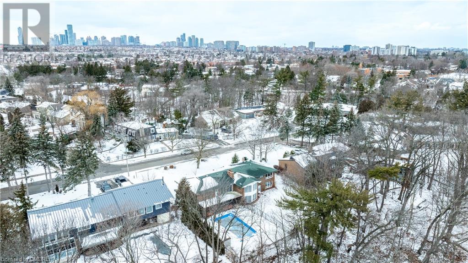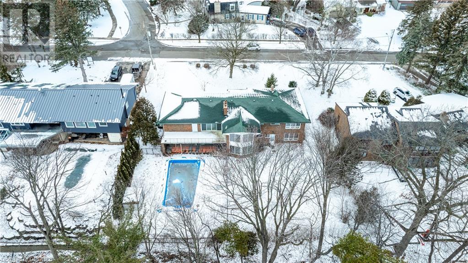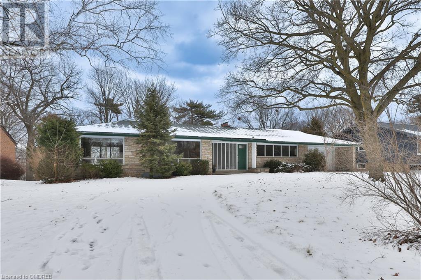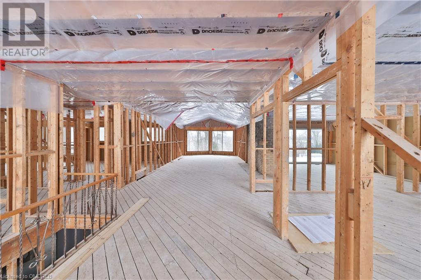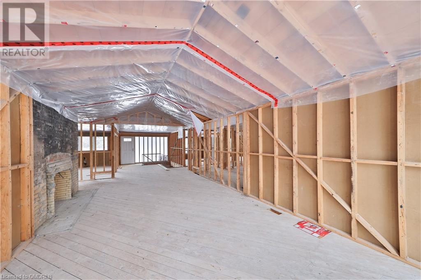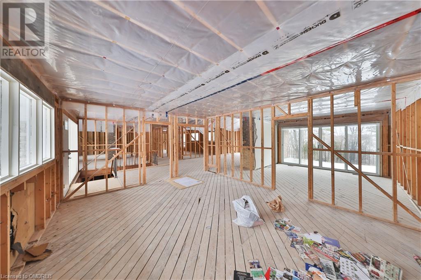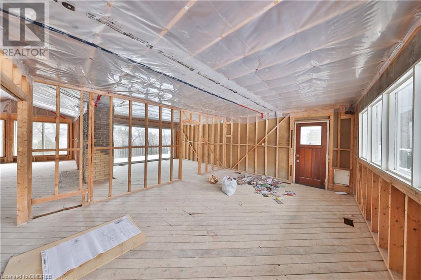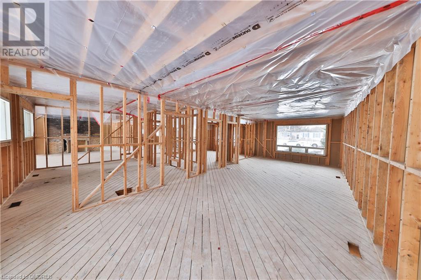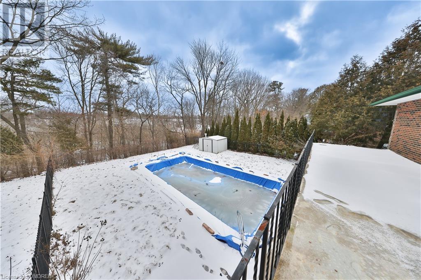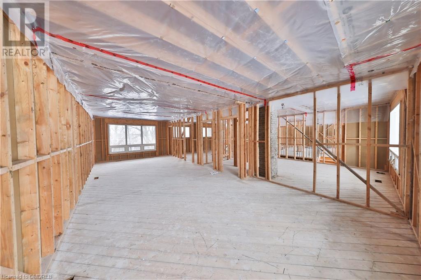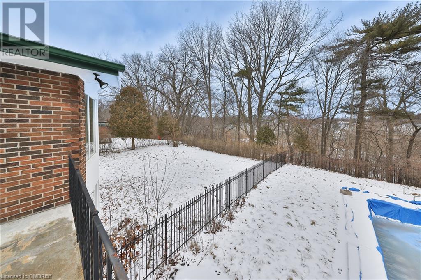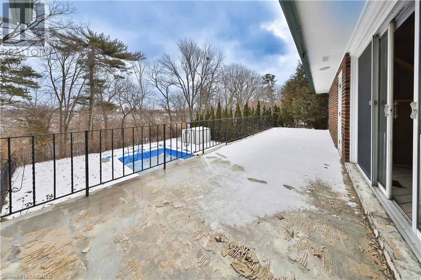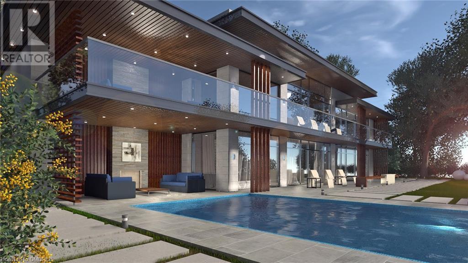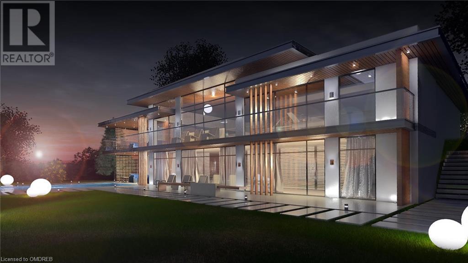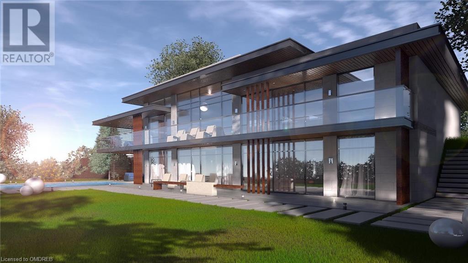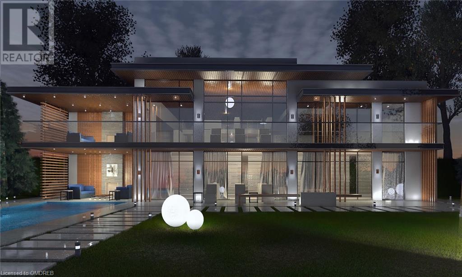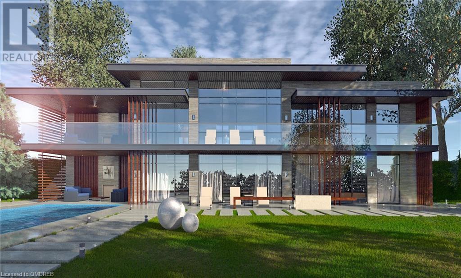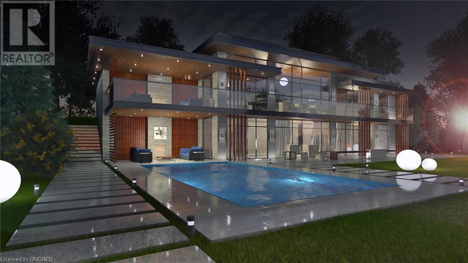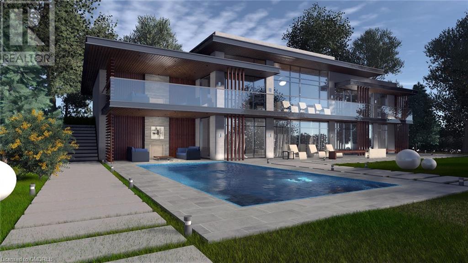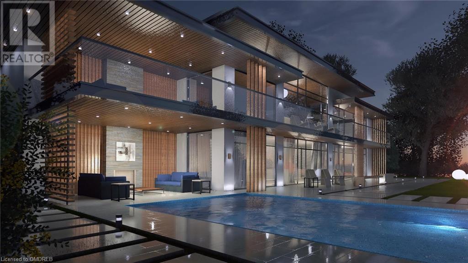3 Bedroom
1 Bathroom
Bungalow
None
No Heat
$3,199,888
Premium lot backing onto the prestigious Mississauga Golf and Country Club, this property offers an unparalleled opportunity for builders and renovators alike. With a 97x281ft lot and the potential to create a masterpiece, this is a dream project for creative minds. Envision the possibility of constructing your very own two-story home on this exceptional property. Whether you're envisioning a contemporary marvel or a timeless traditional home, this blank slate invites you to build your dream residence from the ground up. The allure of this premium lot is further enhanced by the inclusion of a circular driveway, adding a touch of elegance and convenience to your dream home. The possibilities are endless, with ample space for a luxurious outdoor entertaining area complete with a pool and all equiptment to complement the stunning surroundings. Seize the opportunity to craft a bespoke home that reflects your style and aspirations, in a coveted location that epitomizes prestige and exclusivity. The property is being sold with permits and approved drawings available upon request, streamlining the process for those ready to bring their vision to life. (id:54870)
Property Details
|
MLS® Number
|
40543762 |
|
Property Type
|
Single Family |
|
Neigbourhood
|
Cooksville |
|
Features
|
Country Residential |
|
Parking Space Total
|
10 |
Building
|
Bathroom Total
|
1 |
|
Bedrooms Above Ground
|
3 |
|
Bedrooms Total
|
3 |
|
Architectural Style
|
Bungalow |
|
Basement Type
|
None |
|
Construction Style Attachment
|
Detached |
|
Cooling Type
|
None |
|
Exterior Finish
|
Brick, Stone |
|
Foundation Type
|
Block |
|
Heating Type
|
No Heat |
|
Stories Total
|
1 |
|
Type
|
House |
|
Utility Water
|
Municipal Water |
Parking
Land
|
Acreage
|
No |
|
Sewer
|
Municipal Sewage System |
|
Size Depth
|
281 Ft |
|
Size Frontage
|
97 Ft |
|
Size Total Text
|
1/2 - 1.99 Acres |
|
Zoning Description
|
R1 |
Rooms
| Level |
Type |
Length |
Width |
Dimensions |
|
Main Level |
3pc Bathroom |
|
|
Measurements not available |
|
Main Level |
Bedroom |
|
|
13'3'' x 15'4'' |
|
Main Level |
Bedroom |
|
|
14'1'' x 13'3'' |
|
Main Level |
Primary Bedroom |
|
|
32'0'' x 14'3'' |
|
Main Level |
Dining Room |
|
|
14'2'' x 14'5'' |
|
Main Level |
Living Room |
|
|
36'7'' x 30'11'' |
|
Main Level |
Kitchen |
|
|
14'2'' x 18'6'' |
https://www.realtor.ca/real-estate/26540210/540-sir-richards-road-mississauga
