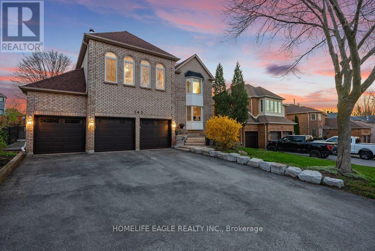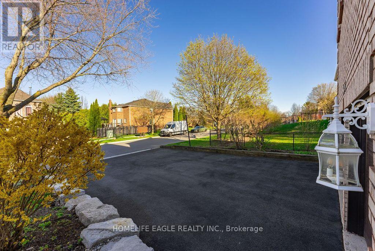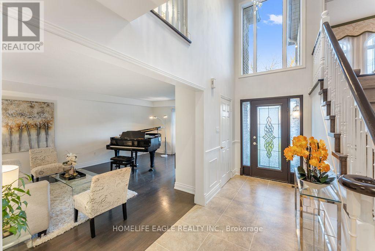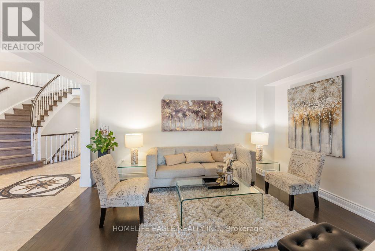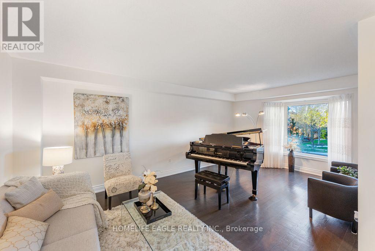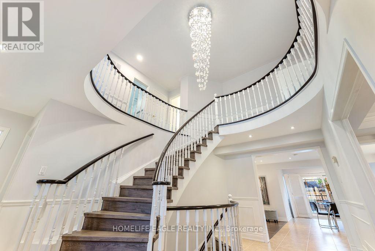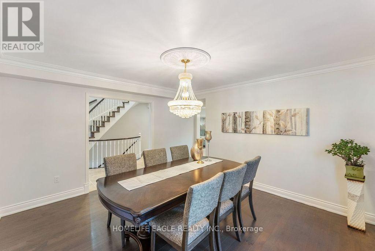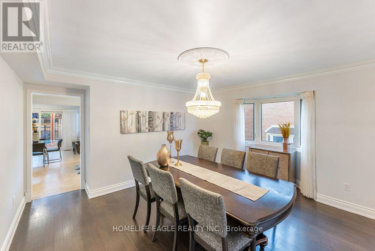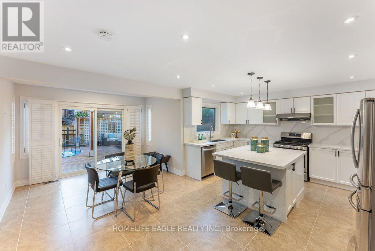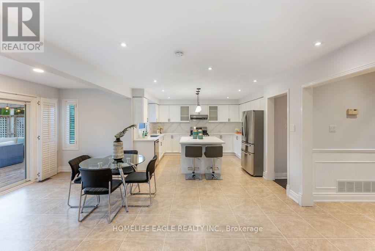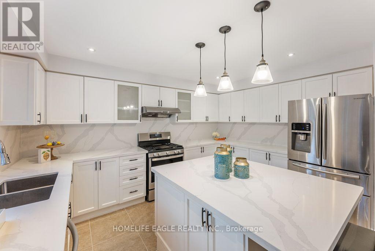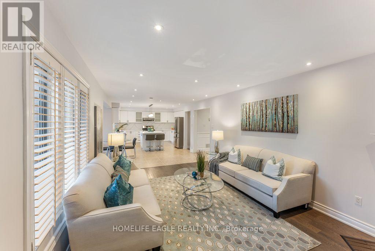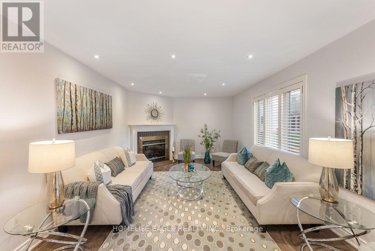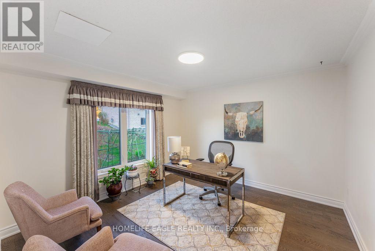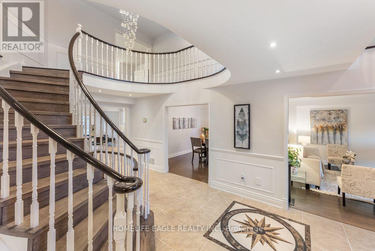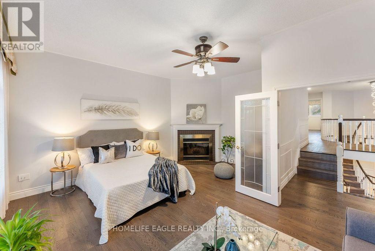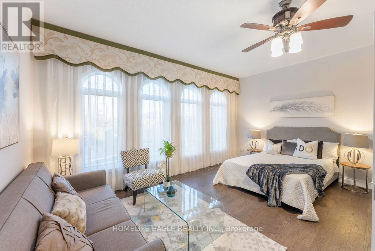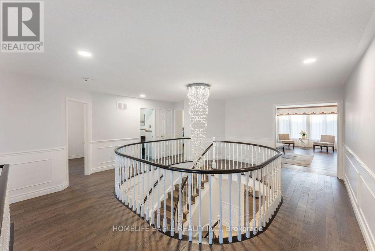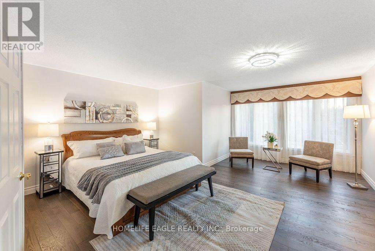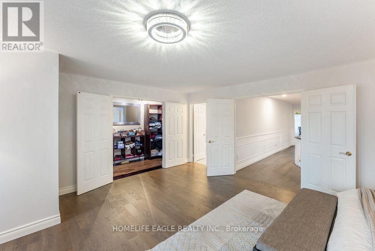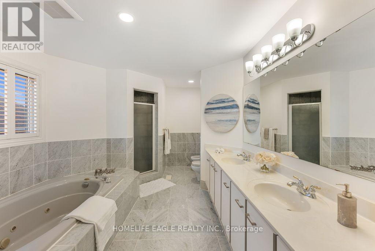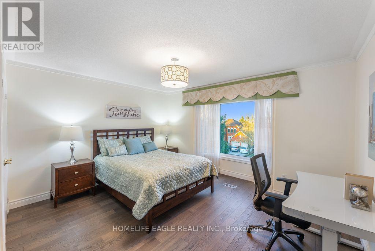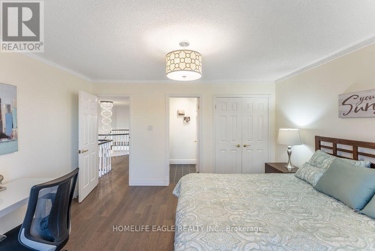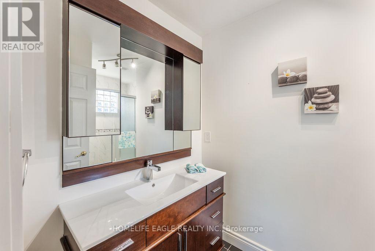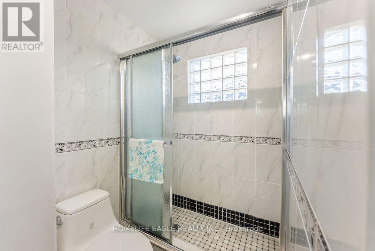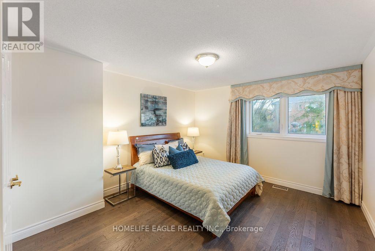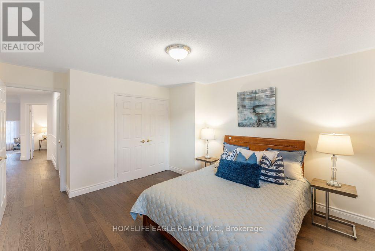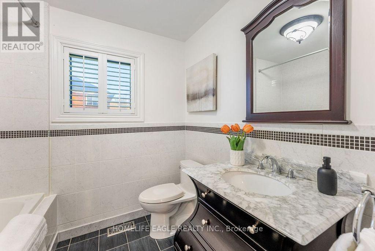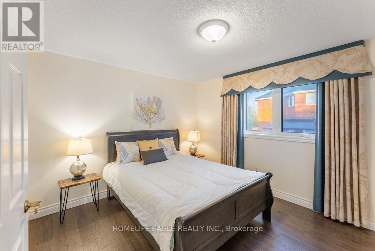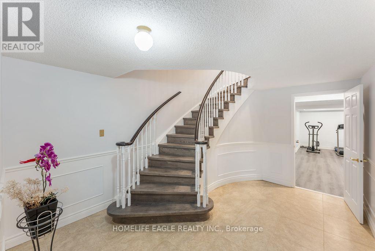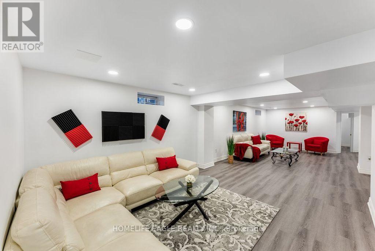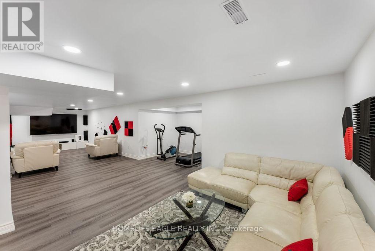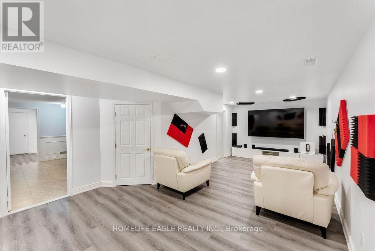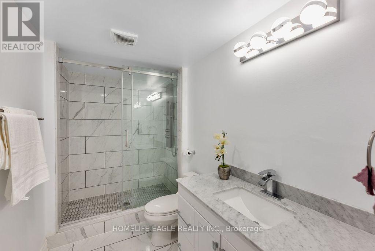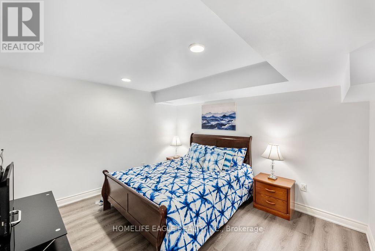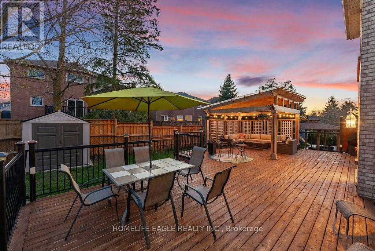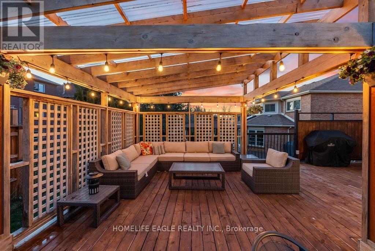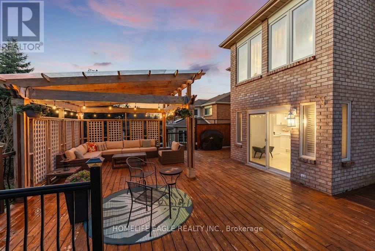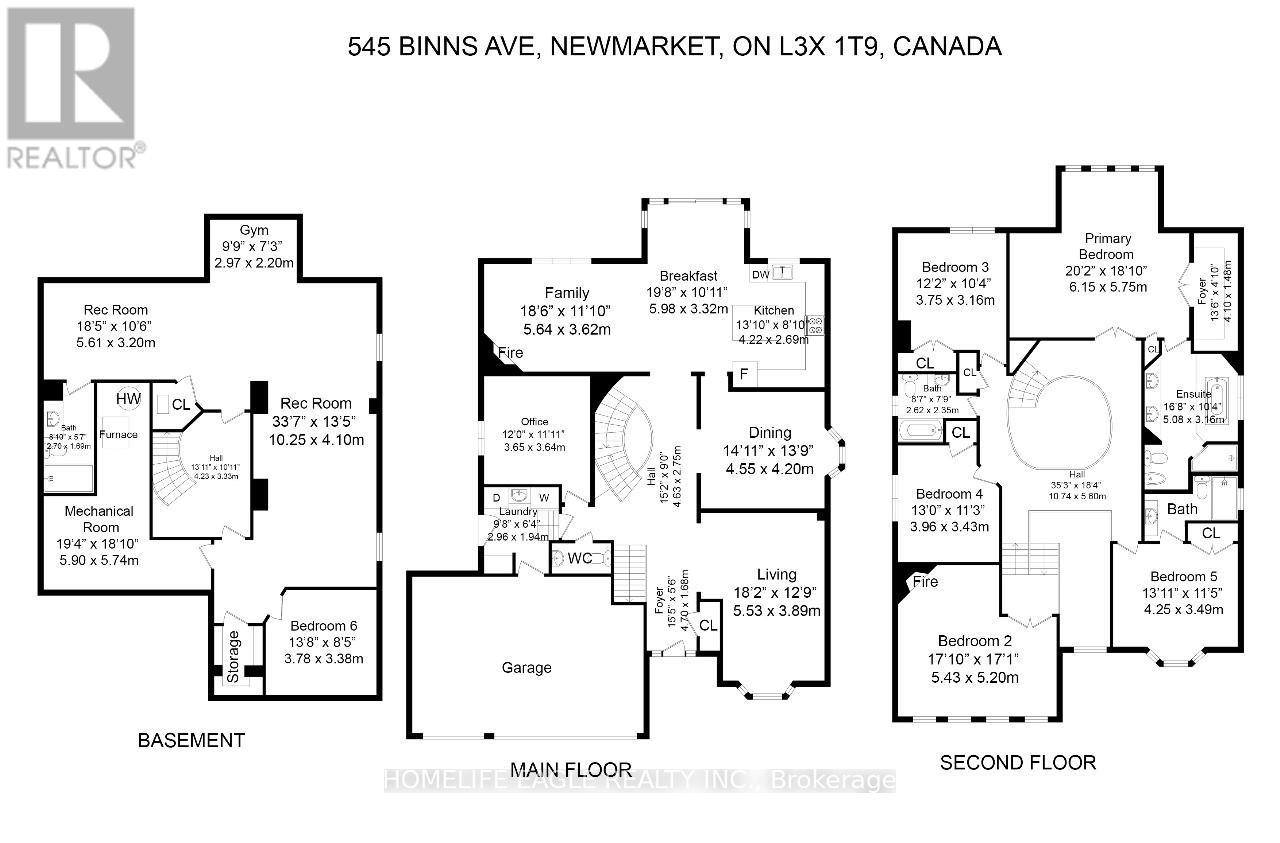5 Bedroom
5 Bathroom
Fireplace
Central Air Conditioning
Forced Air
$1,499,900
Luxurious 5 Bedrooms Detached Home * On a Premium 59 FT Frontage * 3,857 Sq Ft + Finished Basement W/ Over 5,300 Sq Ft of Living Space * Beautiful Curb Appeal Features Brick Exterior * Backyard Oasis W/ Oversized Powered Deck & Pergola * Situated On A Quiet Avenue In Newmarket's Sought After Glen way Estates Community * No Sidewalk * 3 Car Garage W/ 9 Car Parking On Driveway * Grand Foyer W/ 17 FT Ceilings * Grand Spiral Staircase * Main Floor Office * Custom Chefs Kitchen W/ Stainless Steel Appliances + Gas Stove + Quartz Counters to Backsplash & Quartz Centre Island + Undermount Sink & Breakfast Area Walk Out to Deck * Family Room Features Fireplace + Smooth Ceiling* Functional Layout W/ Formal Dining & Separate Living * Wainscotting & LED Pot lights Thru out * Massive Primary Bedroom W/ Large Walk-In Closet & 6 Pc Spa Like Ensuite Includes Double Vanity + Separate Tub & Stand Up Shower & Bidet * Oversized 5th Bedroom W/ Fireplace * Tastefully Finished Basement W/ LED Pot lights + Large Den & Upgraded 3 PC Bathroom * Walking Distance To*Park*High Ranking School*Public Transit*10 Min to HWY 404&400 * 5 Min to Upper Canada Mall & Go Station * Perfect For All Families! **** EXTRAS **** New Roof (2023)* New Hardwood Floor Stairs (2024)* New Entrance Door (2024)* Newly Renovated Kitchen (2024)* Finished Basement (2022) (id:54870)
Property Details
|
MLS® Number
|
N8272538 |
|
Property Type
|
Single Family |
|
Community Name
|
Glenway Estates |
|
Parking Space Total
|
12 |
Building
|
Bathroom Total
|
5 |
|
Bedrooms Above Ground
|
5 |
|
Bedrooms Total
|
5 |
|
Basement Development
|
Finished |
|
Basement Type
|
N/a (finished) |
|
Construction Style Attachment
|
Detached |
|
Cooling Type
|
Central Air Conditioning |
|
Exterior Finish
|
Brick |
|
Fireplace Present
|
Yes |
|
Heating Fuel
|
Natural Gas |
|
Heating Type
|
Forced Air |
|
Stories Total
|
2 |
|
Type
|
House |
Parking
Land
|
Acreage
|
No |
|
Size Irregular
|
59.06 X 120.5 Ft ; 120.50 Ft * 37.06ft X 2204ft X118.21ft |
|
Size Total Text
|
59.06 X 120.5 Ft ; 120.50 Ft * 37.06ft X 2204ft X118.21ft |
Rooms
| Level |
Type |
Length |
Width |
Dimensions |
|
Second Level |
Primary Bedroom |
6.15 m |
5.75 m |
6.15 m x 5.75 m |
|
Second Level |
Bedroom 2 |
5.43 m |
5.2 m |
5.43 m x 5.2 m |
|
Second Level |
Bedroom 3 |
3.75 m |
3.16 m |
3.75 m x 3.16 m |
|
Second Level |
Bedroom 4 |
3.96 m |
3.43 m |
3.96 m x 3.43 m |
|
Second Level |
Bedroom 5 |
4.25 m |
3.49 m |
4.25 m x 3.49 m |
|
Basement |
Recreational, Games Room |
10.25 m |
4.1 m |
10.25 m x 4.1 m |
|
Main Level |
Living Room |
5.53 m |
3.89 m |
5.53 m x 3.89 m |
|
Main Level |
Dining Room |
4.55 m |
4.2 m |
4.55 m x 4.2 m |
|
Main Level |
Kitchen |
4.22 m |
2.69 m |
4.22 m x 2.69 m |
|
Main Level |
Eating Area |
5.96 m |
3.32 m |
5.96 m x 3.32 m |
|
Main Level |
Family Room |
5.64 m |
3.62 m |
5.64 m x 3.62 m |
|
Main Level |
Office |
3.65 m |
3.64 m |
3.65 m x 3.64 m |
https://www.realtor.ca/real-estate/26804272/545-binns-ave-newmarket-glenway-estates
