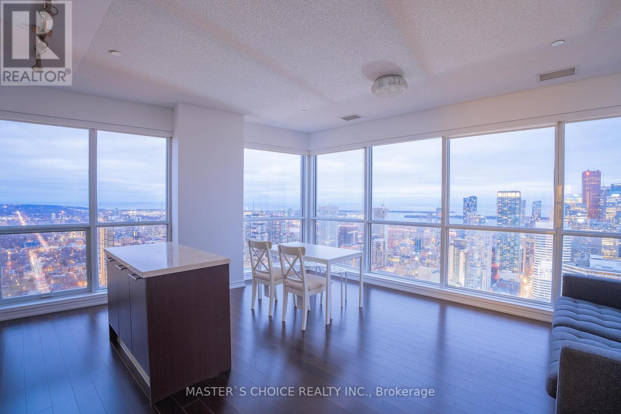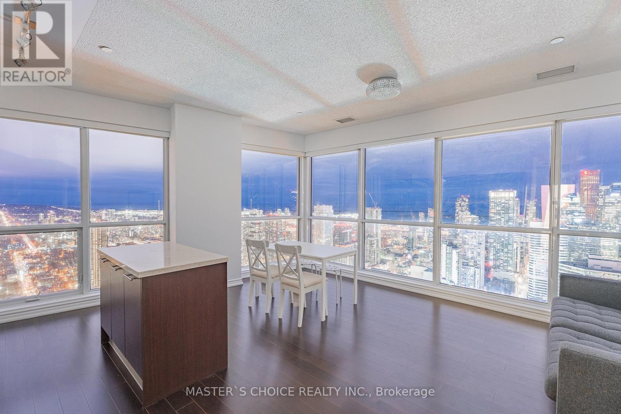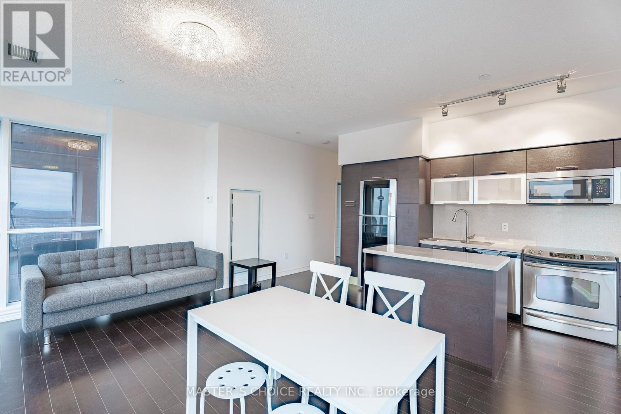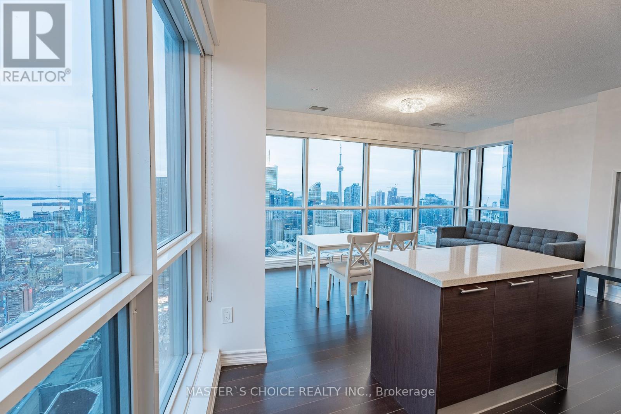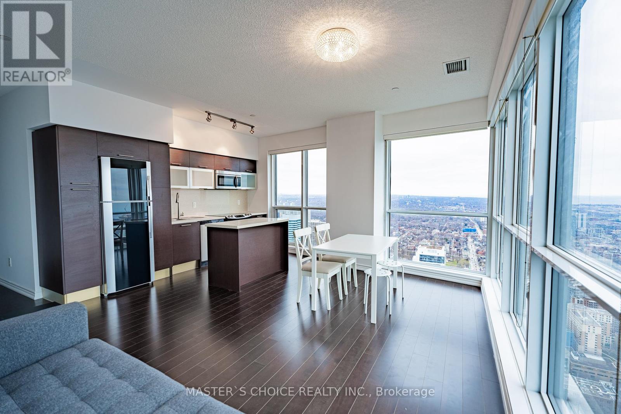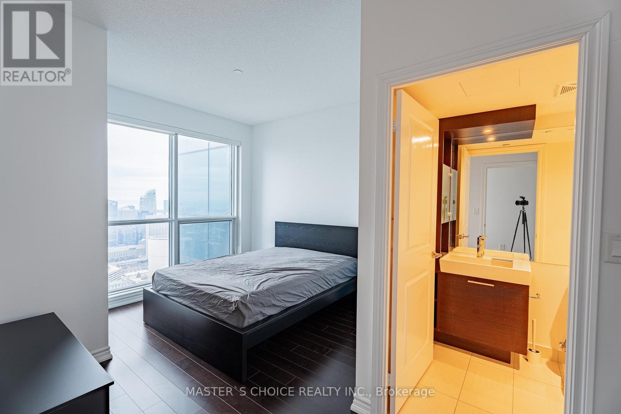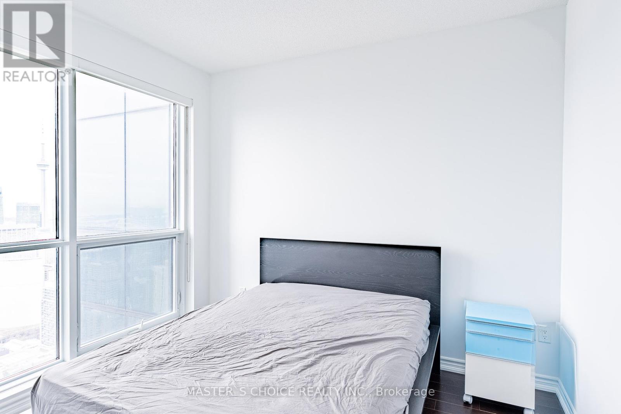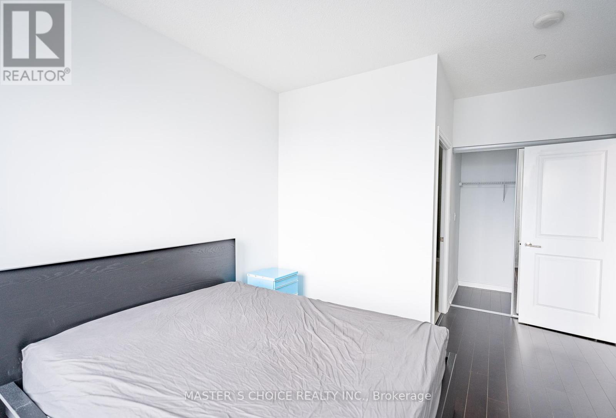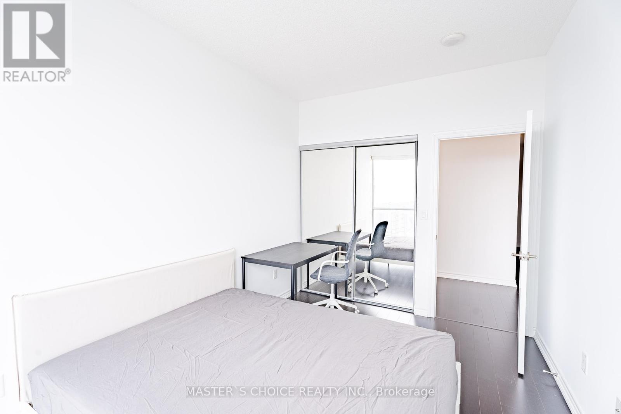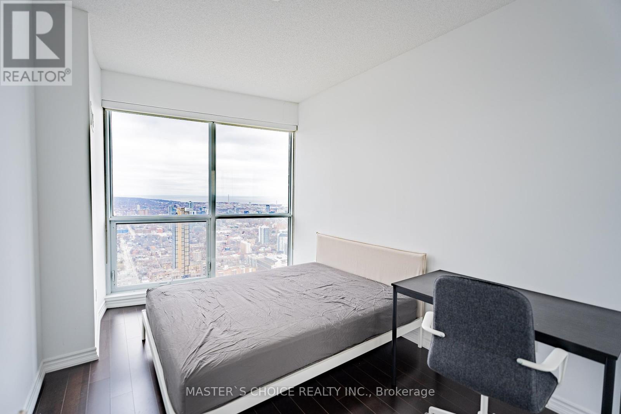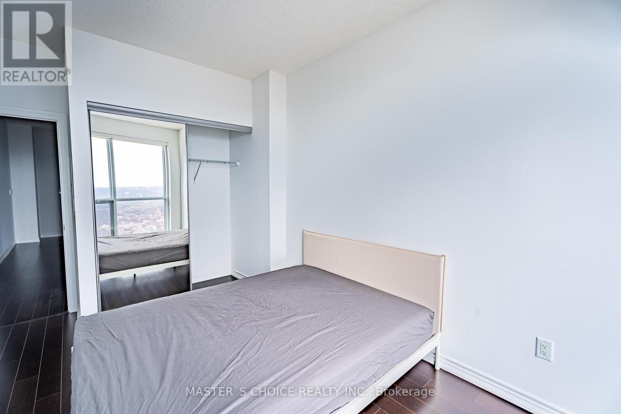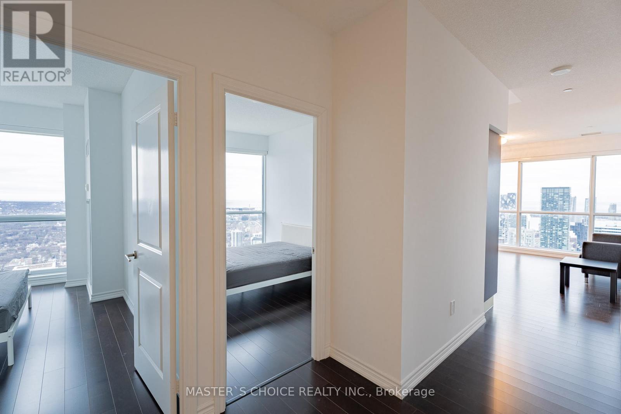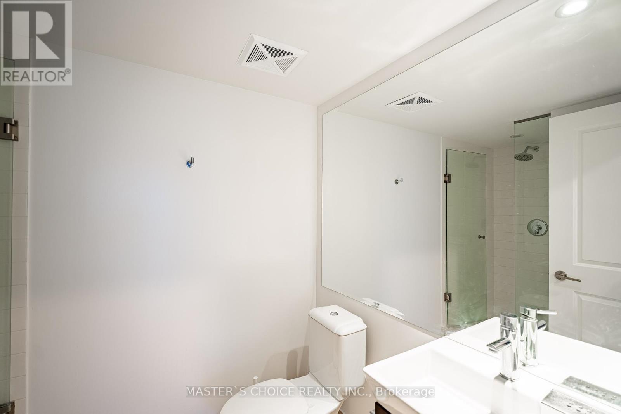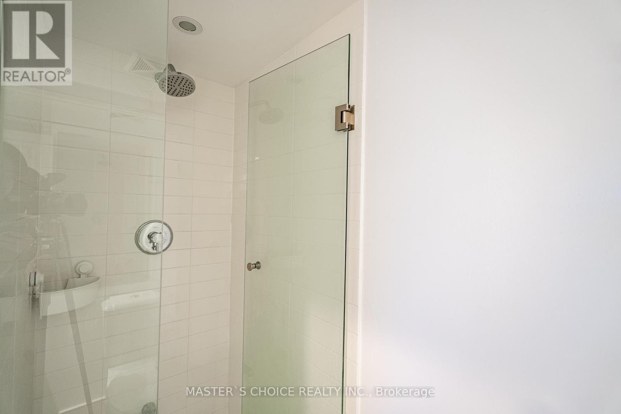3 Bedroom
2 Bathroom
Indoor Pool
Central Air Conditioning
Forced Air
$5,200 Monthly
Spectacular Unobstructed Se Lake/City View***Soaring Above The Toronto Skyline***3 Bedrooms W 9' Ceiling***The Aura Condos Are All About Convenience Without Even Heading Outside***Stylish And Functional Open Concept Layout, Spotless Conditions Thu-Out, New Painting, Hardwood Floors, Luxurious Finishes, Exceptional Materials, World-Class Interior Design ***Luxurious Amenities Comprehensive 40,000+ Sq.Ft. Professional Fitness Centre W 50 Group Classes/Week***1 Parking , Underground Access To College Subway Station, Shops, Restaurants, Steps To Ryerson, U/T, Eaton Centre, Hospitals And Financial District. **** EXTRAS **** All Existing S/S Appl's: Fridge, Stove, B/I Dishwasher, B/I Microwave, Washer & Dryer, All Elfs Including Crystal Light In The Living Room, All Window Coverings, 10' Ceiling, One Parking. (id:54870)
Property Details
|
MLS® Number
|
C7393262 |
|
Property Type
|
Single Family |
|
Neigbourhood
|
Hogg's Hollow |
|
Community Name
|
Bay Street Corridor |
|
Amenities Near By
|
Public Transit |
|
Community Features
|
Pet Restrictions |
|
Parking Space Total
|
1 |
|
Pool Type
|
Indoor Pool |
Building
|
Bathroom Total
|
2 |
|
Bedrooms Above Ground
|
3 |
|
Bedrooms Total
|
3 |
|
Amenities
|
Security/concierge, Exercise Centre, Party Room |
|
Basement Features
|
Apartment In Basement |
|
Basement Type
|
N/a |
|
Cooling Type
|
Central Air Conditioning |
|
Exterior Finish
|
Aluminum Siding |
|
Heating Fuel
|
Natural Gas |
|
Heating Type
|
Forced Air |
|
Type
|
Apartment |
Parking
Land
|
Acreage
|
No |
|
Land Amenities
|
Public Transit |
Rooms
| Level |
Type |
Length |
Width |
Dimensions |
|
Flat |
Living Room |
5.55 m |
5.08 m |
5.55 m x 5.08 m |
|
Flat |
Dining Room |
5.55 m |
5.08 m |
5.55 m x 5.08 m |
|
Flat |
Kitchen |
4.04 m |
2.28 m |
4.04 m x 2.28 m |
|
Flat |
Primary Bedroom |
4.37 m |
3.4 m |
4.37 m x 3.4 m |
|
Flat |
Bedroom 2 |
4.14 m |
3.04 m |
4.14 m x 3.04 m |
|
Flat |
Bedroom 3 |
3.86 m |
2.8 m |
3.86 m x 2.8 m |
https://www.realtor.ca/real-estate/26511523/5607-386-yonge-street-toronto-bay-street-corridor
