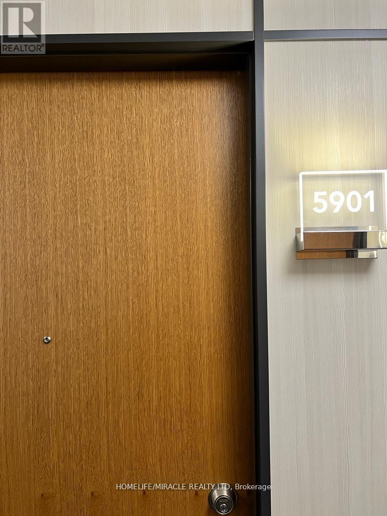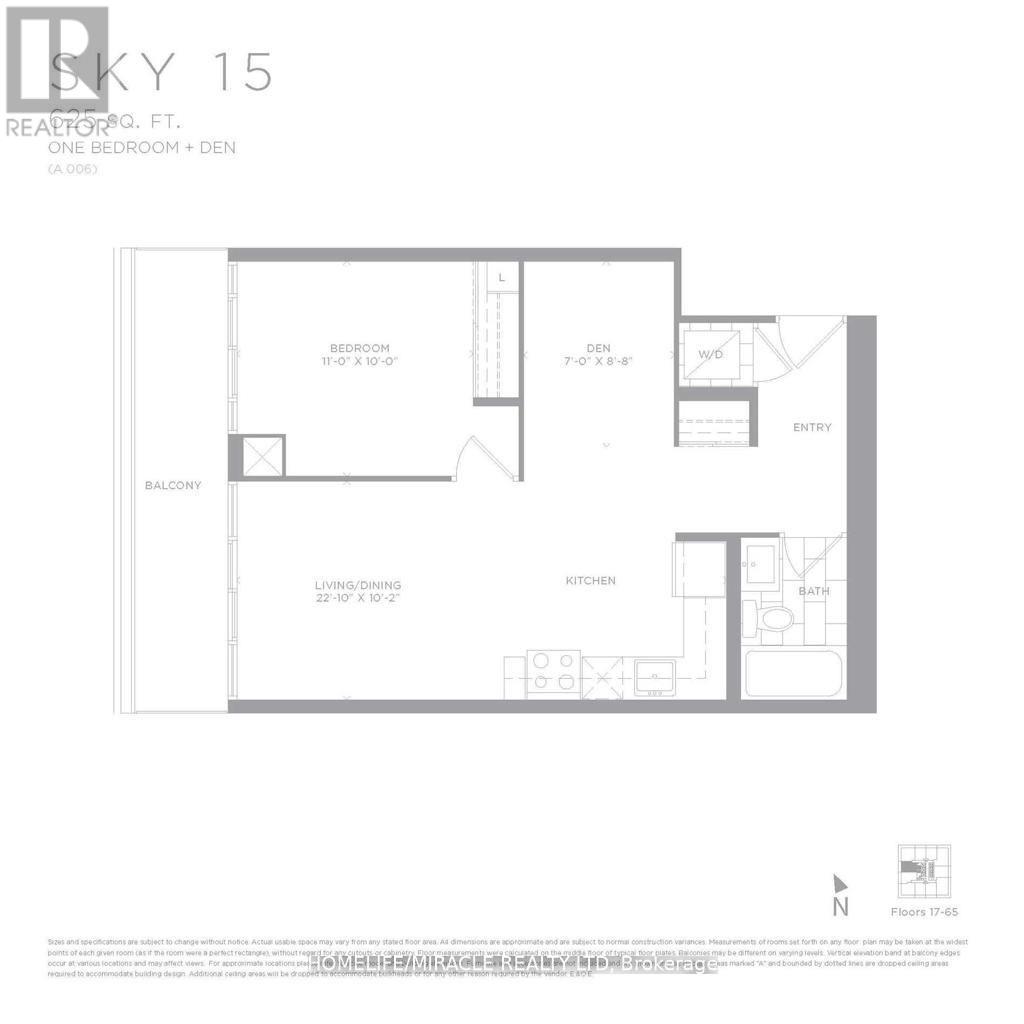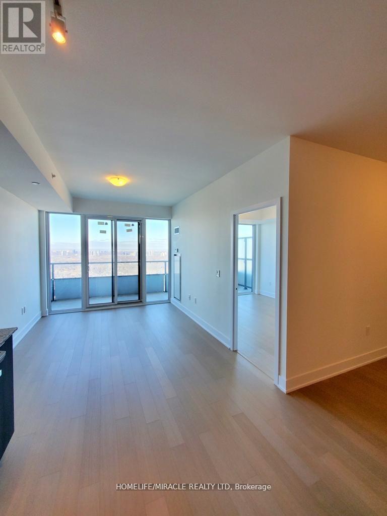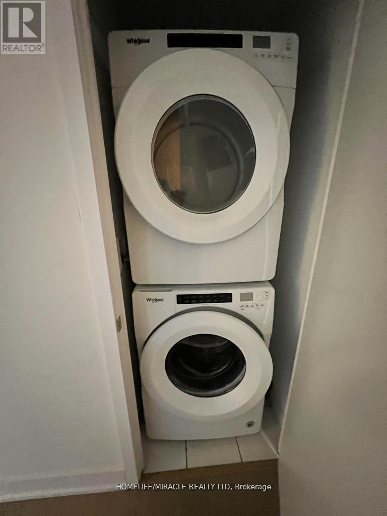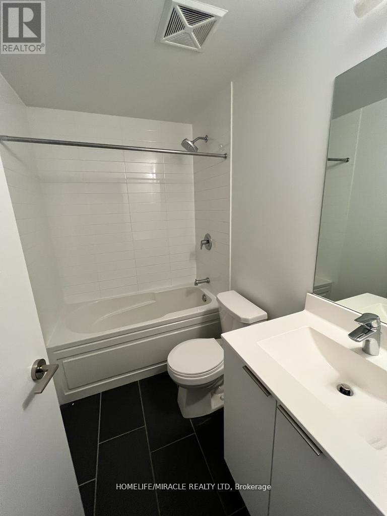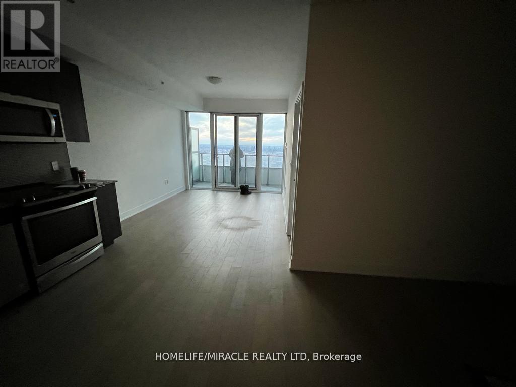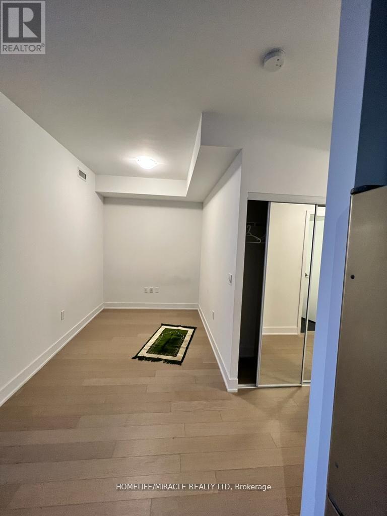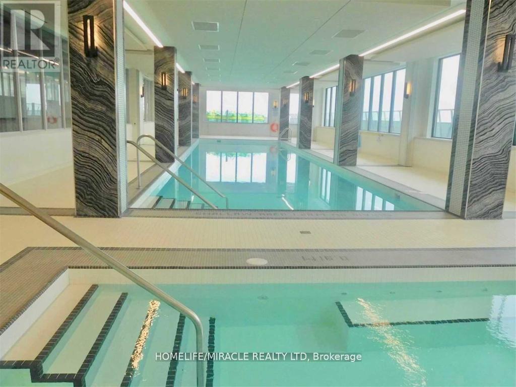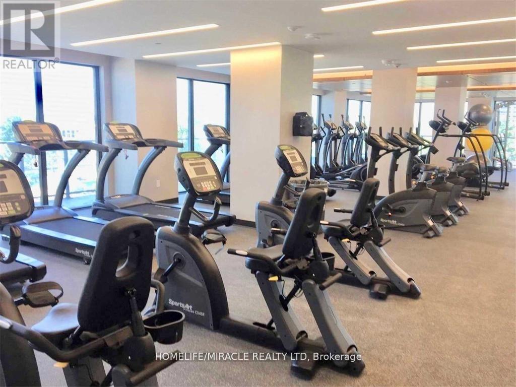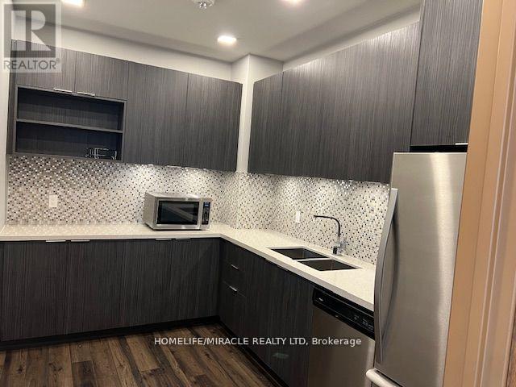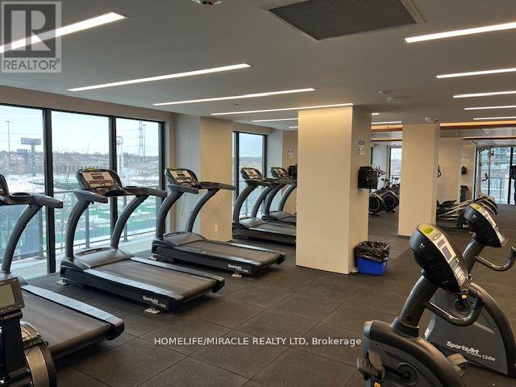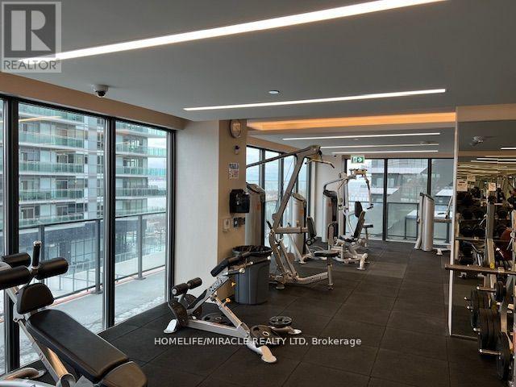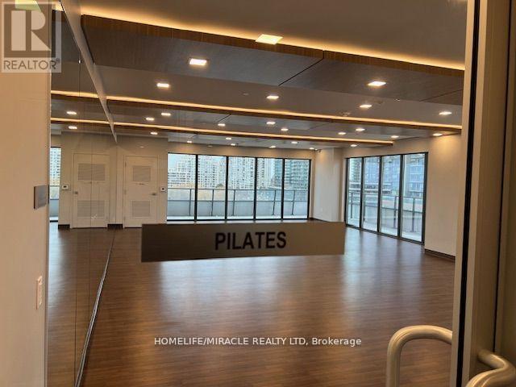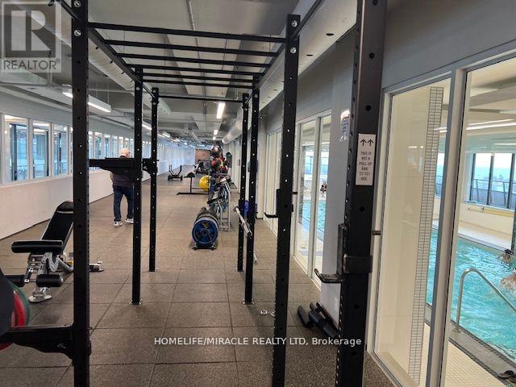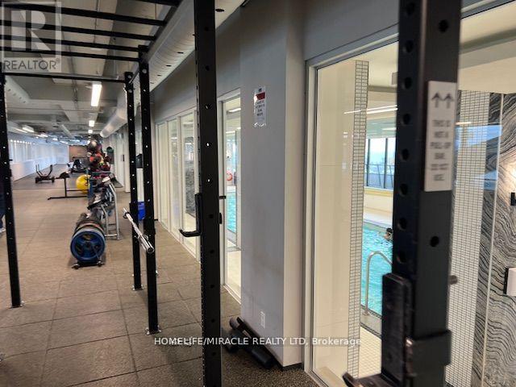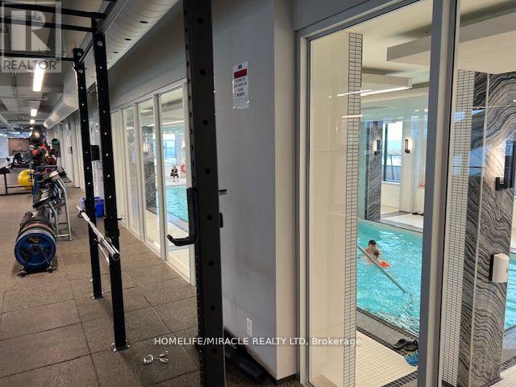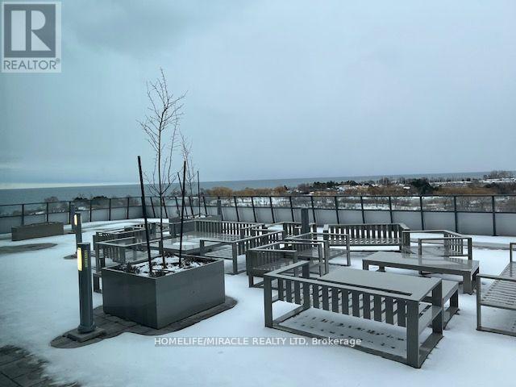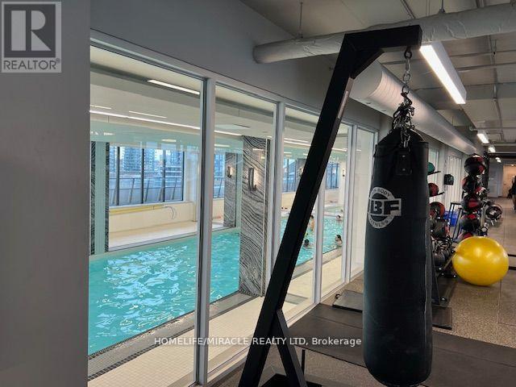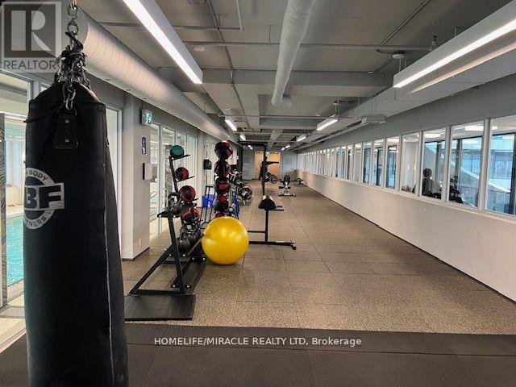2 Bedroom
1 Bathroom
Multi-Level
Indoor Pool
Central Air Conditioning
Forced Air
$2,799 Monthly
Offering For Lease In ""Eau Du Soleil"" By Reputable Builder Empire Communities. Professionally Managed by Crossbridge Condominium Services. Bright, Spacious & Functional Open Concept, 1 Bed + Den Layout, 625 Sf Interior With Unobstructed North West Exposure From 59th Floor. Hardwood Flooring Throughout, Stainless Steel Appliances & Built in Dishwasher and Microwave, Extended Cabinets In Kitchen. Open Concept, Formal Office/Den , Walk Out to the Balcony From Living and Bedroom, EnSuite Laundry, 24 Hours Concierge, Access to Sky Lounge, Rooftop Terrace. Luxury Amenities To Include: Car Wash, Indoor Pool, Exercise Rm, Yoga/Pilates Rm, Party Rm, Games Rm & Rooftop Deck Overlooking The City & Lake Ontario. Includes Parking , locker. Cigar Humidor, Wine Cooler. **** EXTRAS **** Indoor Pool, Gym, Yoga/Pilates Rm, Party Rm, Games Rm & Rooftop Deck Overlooking The City & Lake. Access to Sky Lounge. (id:54870)
Property Details
|
MLS® Number
|
W8315284 |
|
Property Type
|
Single Family |
|
Community Name
|
Mimico |
|
Amenities Near By
|
Hospital, Public Transit |
|
Community Features
|
Pet Restrictions, Community Centre |
|
Features
|
Balcony, Carpet Free, In Suite Laundry |
|
Parking Space Total
|
1 |
|
Pool Type
|
Indoor Pool |
|
View Type
|
View, Lake View |
Building
|
Bathroom Total
|
1 |
|
Bedrooms Above Ground
|
1 |
|
Bedrooms Below Ground
|
1 |
|
Bedrooms Total
|
2 |
|
Amenities
|
Car Wash, Exercise Centre, Party Room, Security/concierge, Storage - Locker |
|
Appliances
|
Intercom, Dishwasher, Dryer, Microwave, Refrigerator, Stove, Washer |
|
Architectural Style
|
Multi-level |
|
Cooling Type
|
Central Air Conditioning |
|
Exterior Finish
|
Concrete |
|
Fire Protection
|
Smoke Detectors, Security Guard, Security System |
|
Heating Fuel
|
Natural Gas |
|
Heating Type
|
Forced Air |
|
Type
|
Apartment |
Parking
Land
|
Acreage
|
No |
|
Land Amenities
|
Hospital, Public Transit |
|
Surface Water
|
Lake/pond |
Rooms
| Level |
Type |
Length |
Width |
Dimensions |
|
Main Level |
Living Room |
6.95 m |
3.09 m |
6.95 m x 3.09 m |
|
Main Level |
Dining Room |
6.95 m |
3.09 m |
6.95 m x 3.09 m |
|
Main Level |
Kitchen |
2.2 m |
2.56 m |
2.2 m x 2.56 m |
|
Main Level |
Primary Bedroom |
3.35 m |
3.04 m |
3.35 m x 3.04 m |
|
Main Level |
Den |
2.13 m |
2.64 m |
2.13 m x 2.64 m |
https://www.realtor.ca/real-estate/26860667/5901-30-shore-breeze-drive-toronto-mimico

